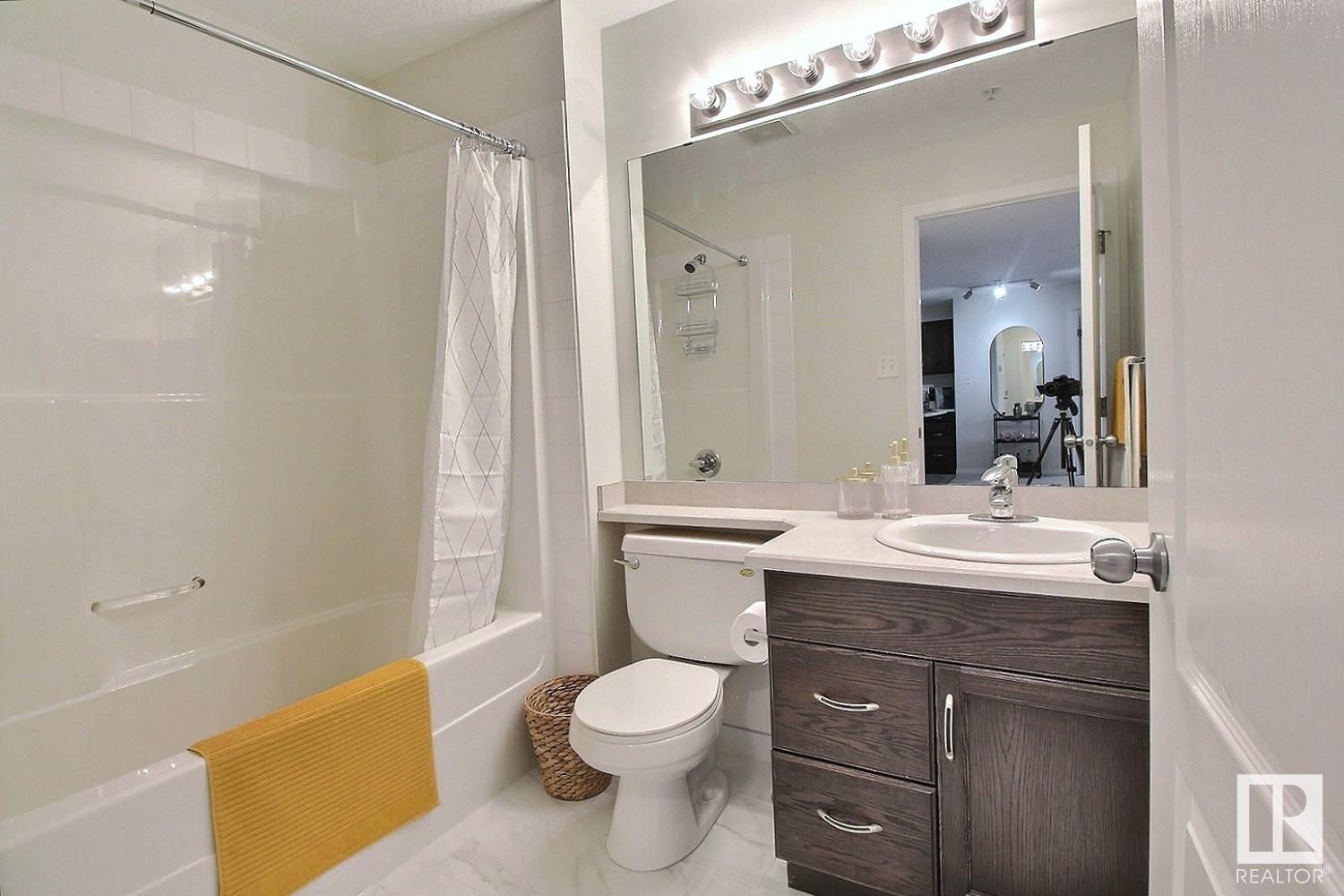Courtesy of Jonathan Hull of 2% Realty Pro
5107 7335 SOUTH TERWILLEGAR Drive, Condo for sale in South Terwillegar Edmonton , Alberta , T6R 0L1
MLS® # E4429838
Intercom Parking-Plug-Ins Parking-Visitor Patio
This stunning professional decorated 2-bedroom, 2-bathroom apartment is a must see. It comes FULLY FURNISHED making it incredible unique. Owner was operating it as an executive rental investment or for savvy parents looking to buy for their young adult child. Tasteful furniture and décor with mid-century retro vibes. Located in a highly desirable, safe area of Edmonton loaded with amenities within 5 minutes. The main floor California split layout offers bedrooms on either side of the living space, each wit...
Essential Information
-
MLS® #
E4429838
-
Property Type
Residential
-
Year Built
2007
-
Property Style
Single Level Apartment
Community Information
-
Area
Edmonton
-
Condo Name
Park Place Terwillegar Terrace
-
Neighbourhood/Community
South Terwillegar
-
Postal Code
T6R 0L1
Services & Amenities
-
Amenities
IntercomParking-Plug-InsParking-VisitorPatio
Interior
-
Floor Finish
CarpetCeramic TileVinyl Plank
-
Heating Type
BaseboardNatural Gas
-
Basement
None
-
Goods Included
Dishwasher-Built-InFurniture IncludedOven-MicrowaveRefrigeratorStacked Washer/DryerStove-ElectricWindow CoveringsSee Remarks
-
Storeys
4
-
Basement Development
No Basement
Exterior
-
Lot/Exterior Features
Playground NearbyPublic TransportationSchoolsShopping Nearby
-
Foundation
Concrete Perimeter
-
Roof
Asphalt Shingles
Additional Details
-
Property Class
Condo
-
Road Access
Paved
-
Site Influences
Playground NearbyPublic TransportationSchoolsShopping Nearby
-
Last Updated
3/2/2025 22:17
$943/month
Est. Monthly Payment
Mortgage values are calculated by Redman Technologies Inc based on values provided in the REALTOR® Association of Edmonton listing data feed.




























