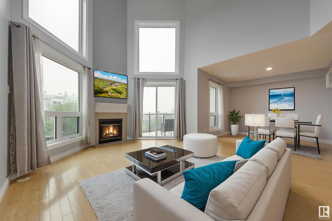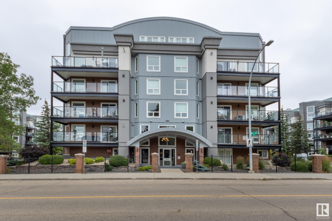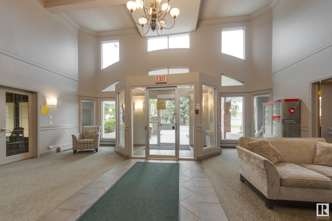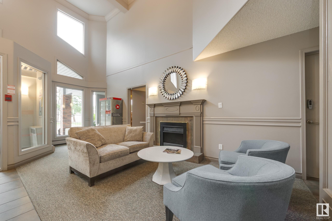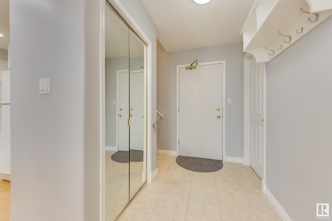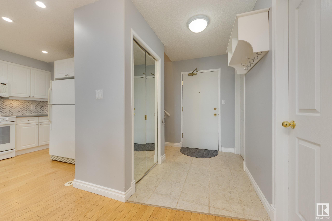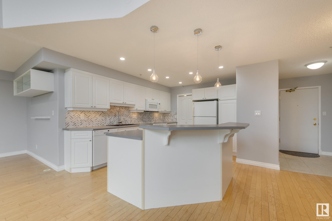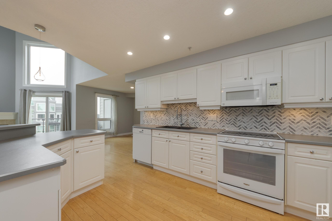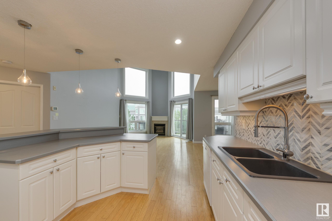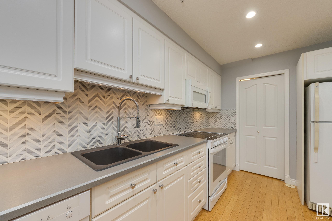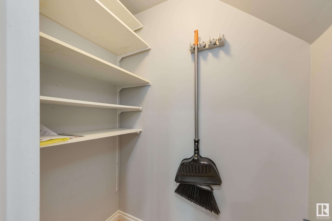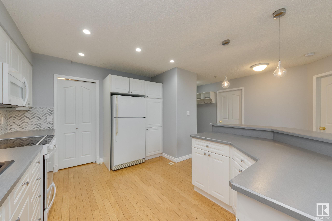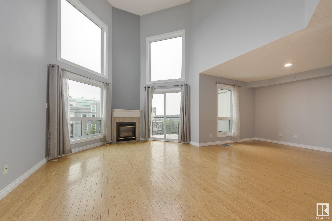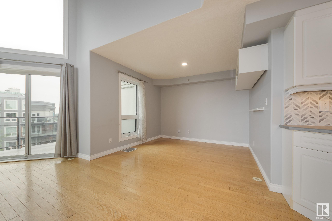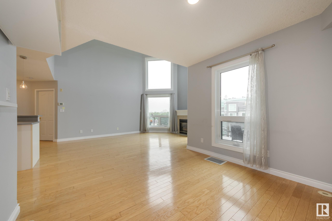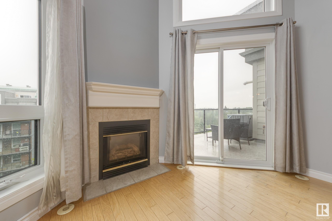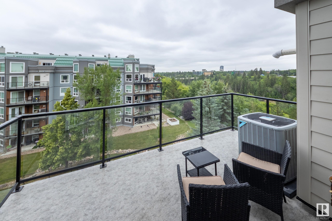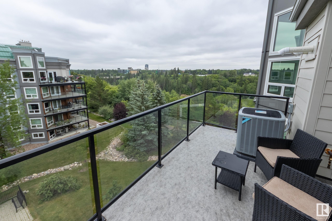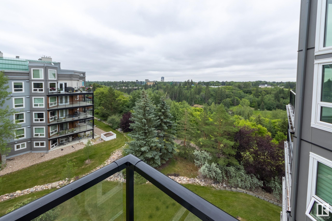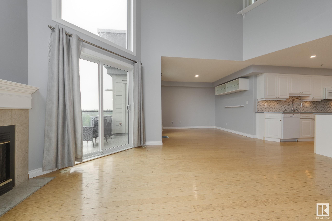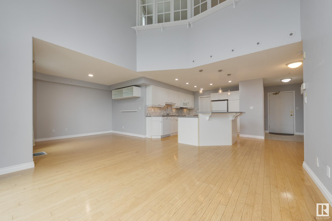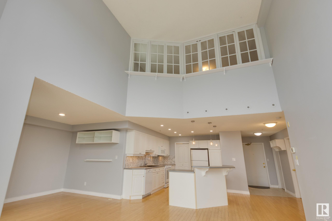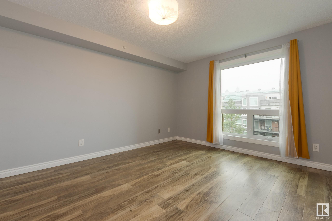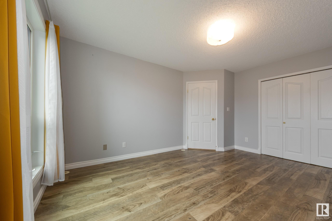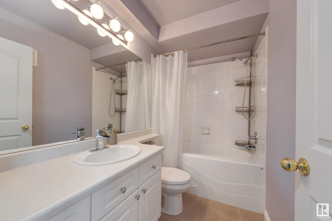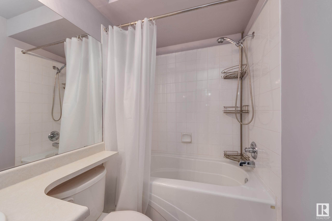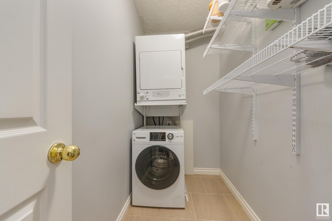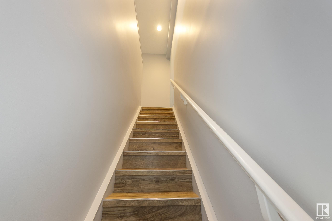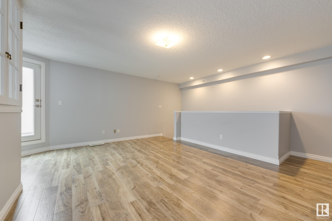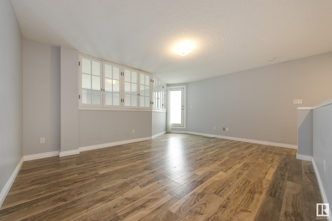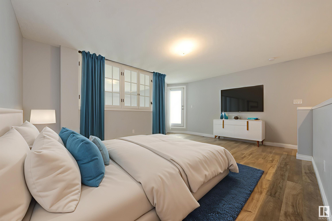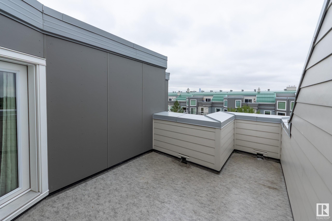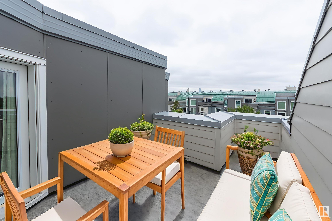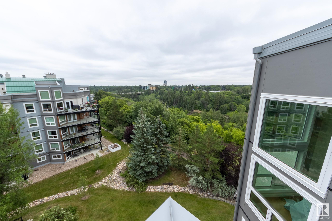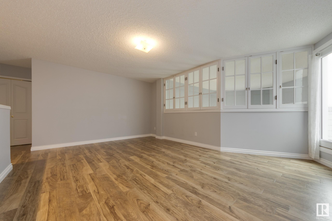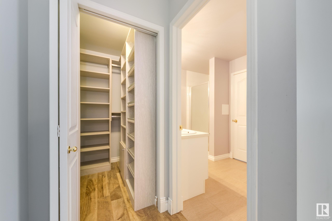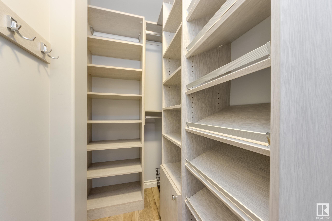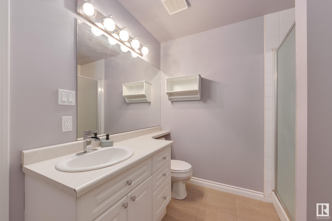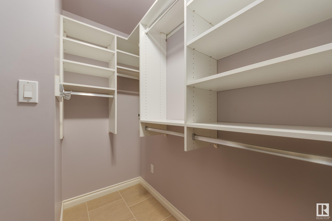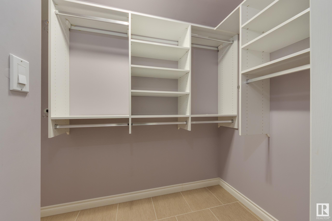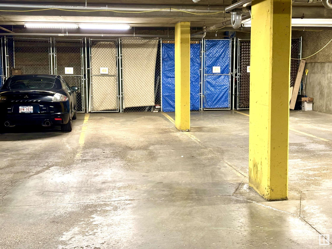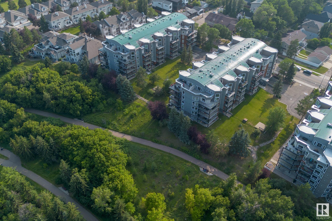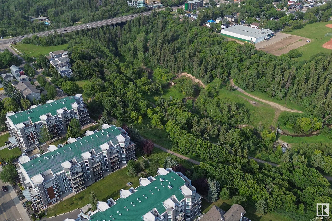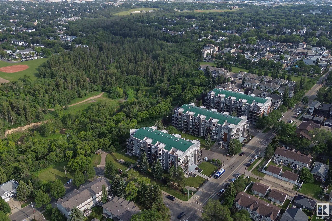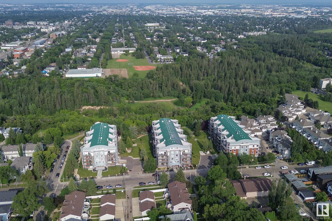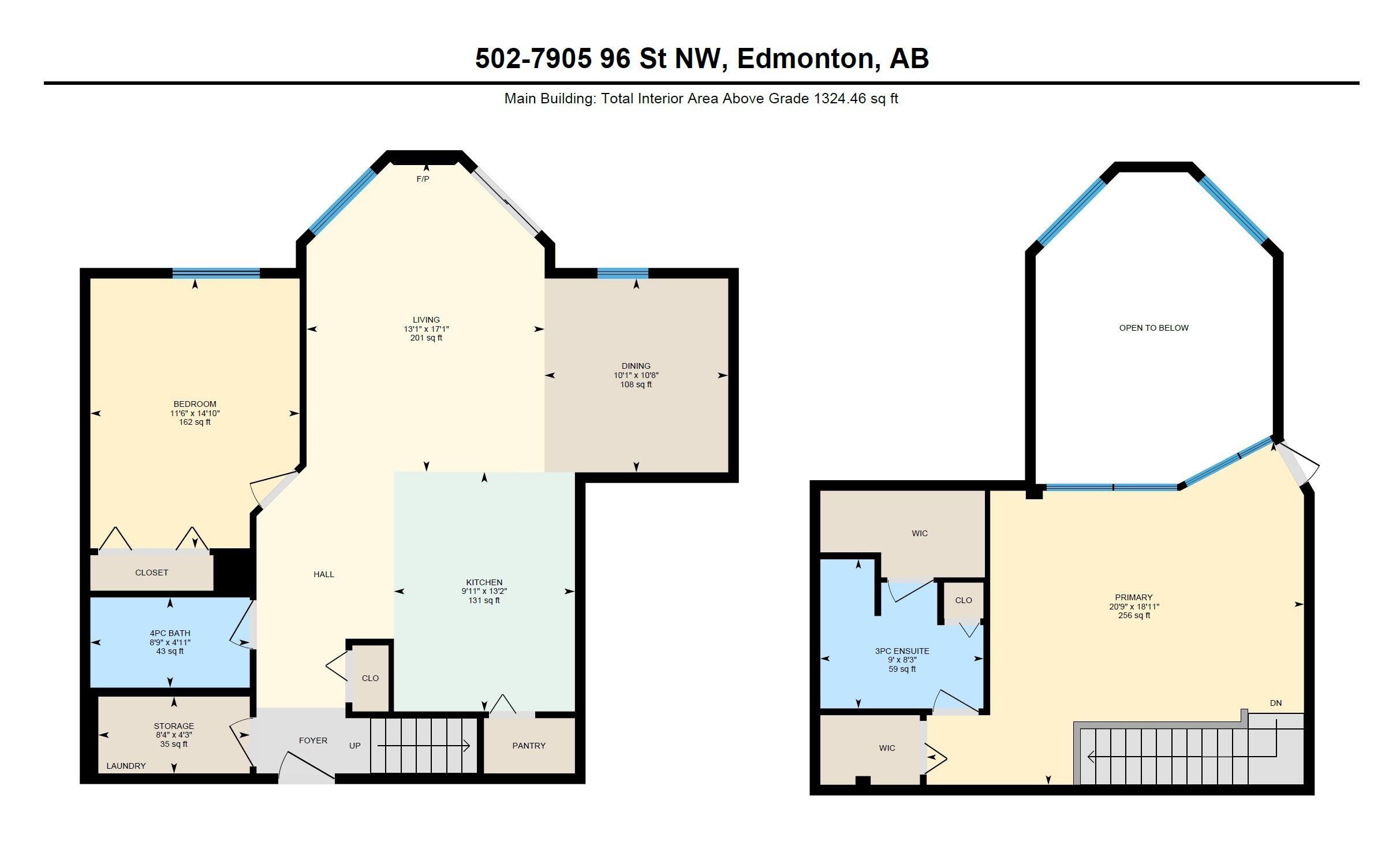Courtesy of Tyler Dickerson of Schmidt Realty Group Inc
502 7905 96 Street NW, Condo for sale in Ritchie Edmonton , Alberta , T6C 4R3
MLS® # E4449729
Air Conditioner Deck Exterior Walls- 2"x6" Guest Suite No Smoking Home Recreation Room/Centre Rooftop Deck/Patio
MILLION DOLLAR VIEWS FROM THIS 2-LEVEL PENTHOUSE OVERLOOKING MILL CREEK RAVINE!! Over 1300 sq.ft. with 2 large bedrooms, 2 baths, and 2 balconies! Bright open kitchen with walk in pantry & large bar area. Large formal dining room. Gorgeous living room has several large windows with soaring ceiling, gas fireplace and hardwood floors. Main floor bedroom has plenty of room for a king-size bed. Nice sized laundry room on the main floor. Upstairs the Primary Suite has a 3 piece bath with two large walk in closet...
Essential Information
-
MLS® #
E4449729
-
Property Type
Residential
-
Year Built
1998
-
Property Style
Penthouse
Community Information
-
Area
Edmonton
-
Condo Name
Creek Side
-
Neighbourhood/Community
Ritchie
-
Postal Code
T6C 4R3
Services & Amenities
-
Amenities
Air ConditionerDeckExterior Walls- 2x6Guest SuiteNo Smoking HomeRecreation Room/CentreRooftop Deck/Patio
Interior
-
Floor Finish
Ceramic TileHardwoodLaminate Flooring
-
Heating Type
Forced Air-1Natural Gas
-
Storeys
5
-
Basement Development
No Basement
-
Goods Included
Air Conditioning-CentralDishwasher-Built-InDryerHumidifier-Power(Furnace)Microwave Hood FanRefrigeratorStove-ElectricWasherWindow Coverings
-
Fireplace Fuel
Gas
-
Basement
None
Exterior
-
Lot/Exterior Features
Backs Onto Park/TreesCreekPark/ReservePublic TransportationRavine View
-
Foundation
Concrete Perimeter
-
Roof
Metal
Additional Details
-
Property Class
Condo
-
Road Access
Paved Driveway to House
-
Site Influences
Backs Onto Park/TreesCreekPark/ReservePublic TransportationRavine View
-
Last Updated
8/1/2025 16:54
$1890/month
Est. Monthly Payment
Mortgage values are calculated by Redman Technologies Inc based on values provided in the REALTOR® Association of Edmonton listing data feed.

