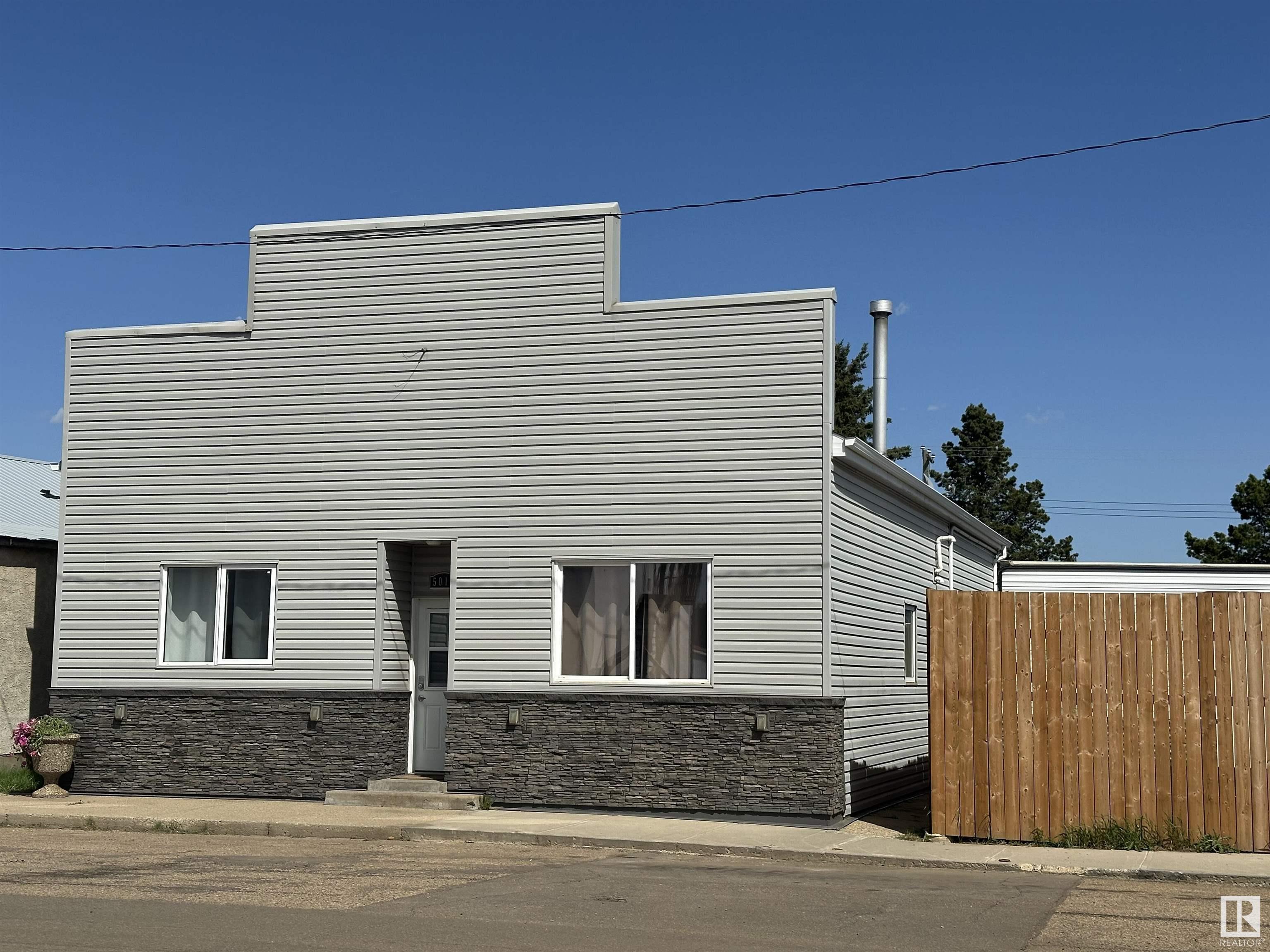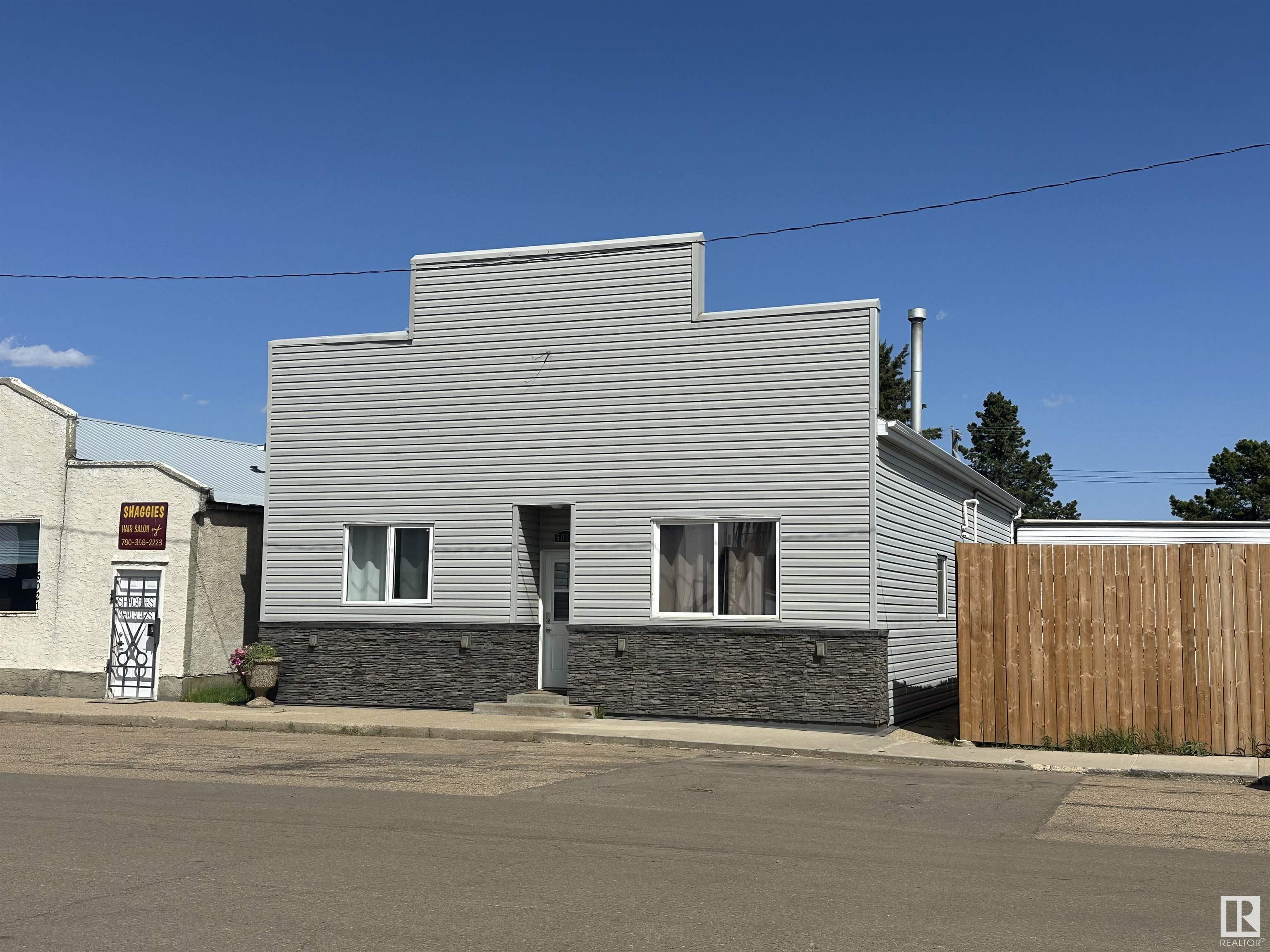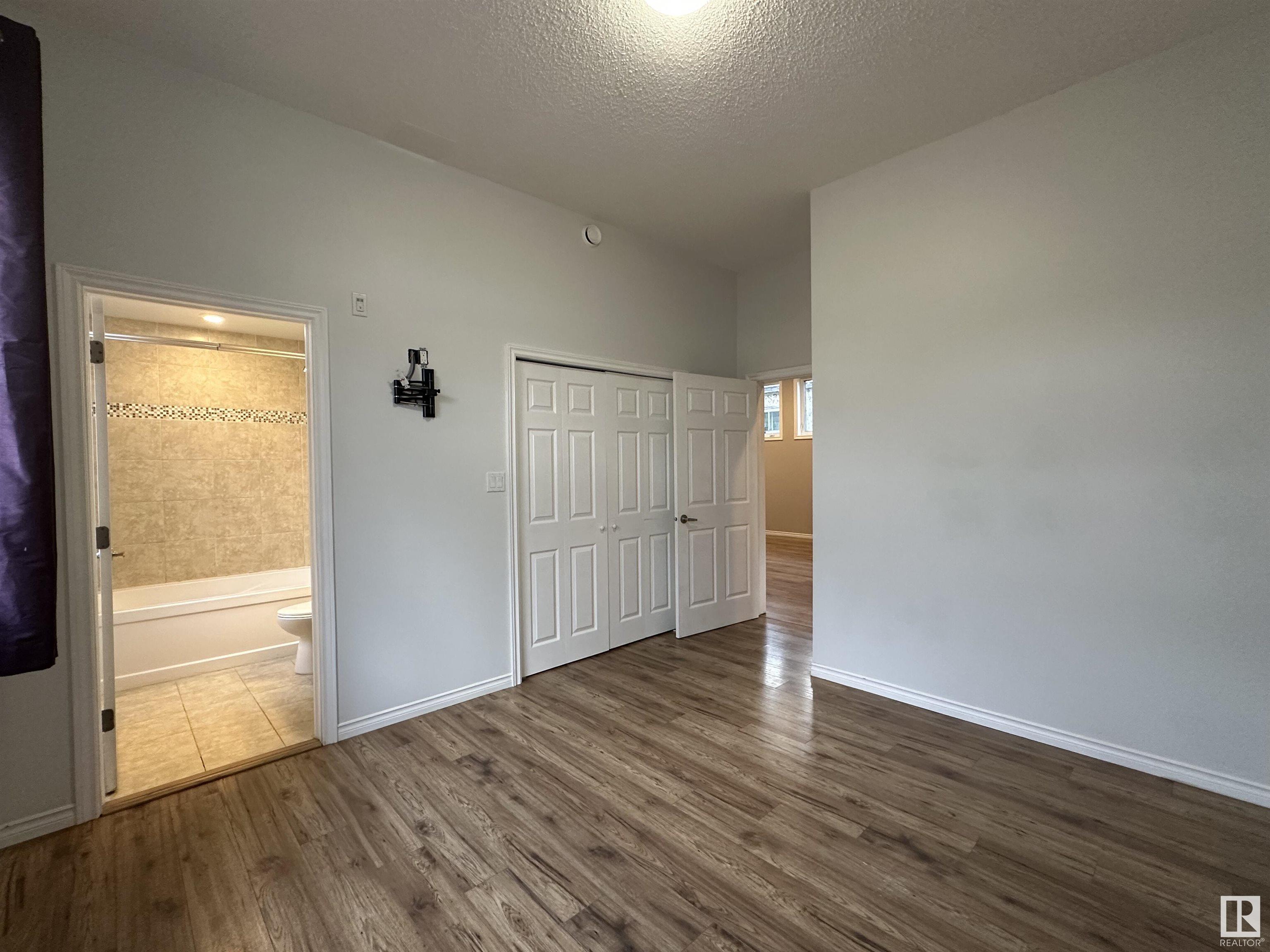Courtesy of Sandra Laurin of Royal LePage Noralta Real Estate
5015 50 Street, House for sale in Waskatenau Waskatenau , Alberta , T0A 3P0
MLS® # E4438862
Off Street Parking On Street Parking Air Conditioner Ceiling 10 ft. Fire Pit Storage-In-Suite Vinyl Windows
Versatile property for personal +/or business ventures. 10-foot ceilings, spacious rooms throughout, large windows bring natural light+ sense of openness. Exact age of building is unclear current owner rebuilt in 2015 from floor to ceiling+ everything in-between including upgrading insulation inside/out+ vinyl siding. Front door entry heated tile floor, 2 front bedrooms each have shelving, closet, full 4-piece ensuite with heated floors could easily be adapted to serve as front-facing business/office space....
Essential Information
-
MLS® #
E4438862
-
Property Type
Residential
-
Year Built
2015
-
Property Style
Bungalow
Community Information
-
Area
Smoky Lake
-
Postal Code
T0A 3P0
-
Neighbourhood/Community
Waskatenau
Services & Amenities
-
Amenities
Off Street ParkingOn Street ParkingAir ConditionerCeiling 10 ft.Fire PitStorage-In-SuiteVinyl Windows
Interior
-
Floor Finish
Ceramic TileLaminate Flooring
-
Heating Type
Forced Air-1Natural Gas
-
Basement Development
No Basement
-
Goods Included
Air Conditioning-CentralDishwasher-Built-InDryerMicrowave Hood FanRefrigeratorStove-ElectricWasher
-
Basement
None
Exterior
-
Lot/Exterior Features
Back LaneFlat SiteLandscapedPaved LanePlayground NearbySchools
-
Foundation
Concrete PerimeterGrade Beam
-
Roof
Asphalt Shingles
Additional Details
-
Property Class
Single Family
-
Road Access
Paved
-
Site Influences
Back LaneFlat SiteLandscapedPaved LanePlayground NearbySchools
-
Last Updated
5/3/2025 15:38
$729/month
Est. Monthly Payment
Mortgage values are calculated by Redman Technologies Inc based on values provided in the REALTOR® Association of Edmonton listing data feed.








































































