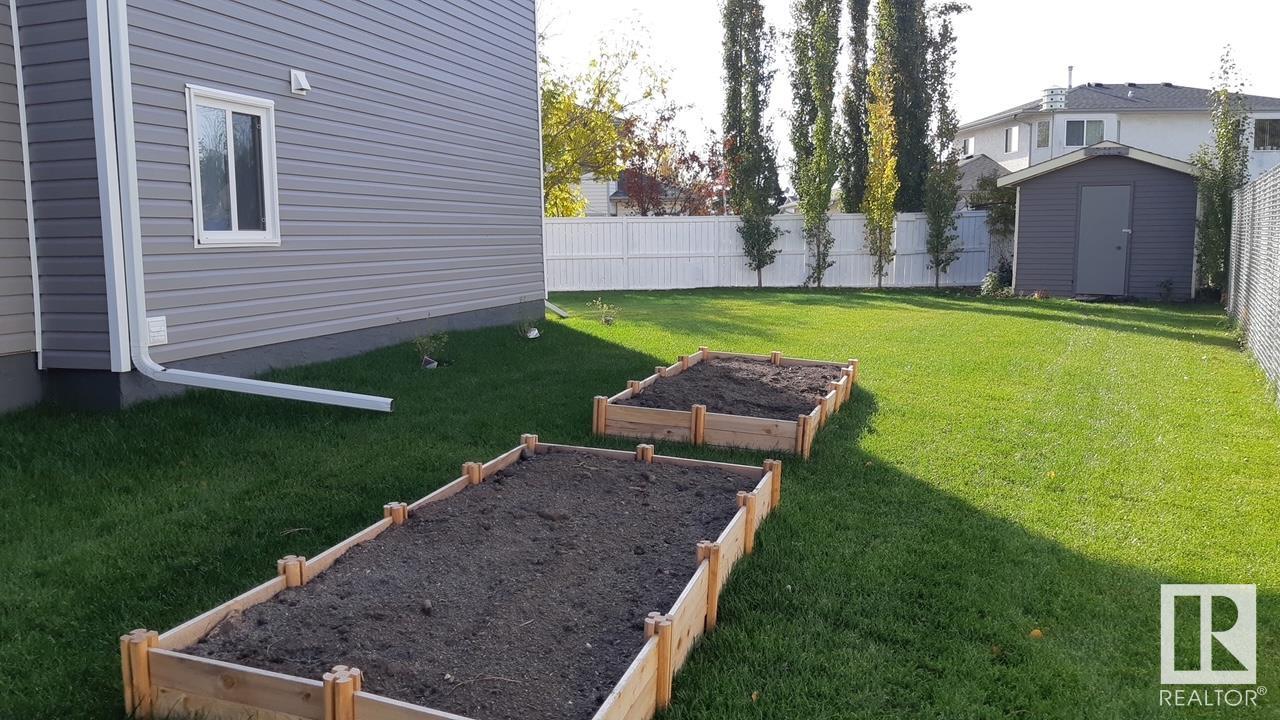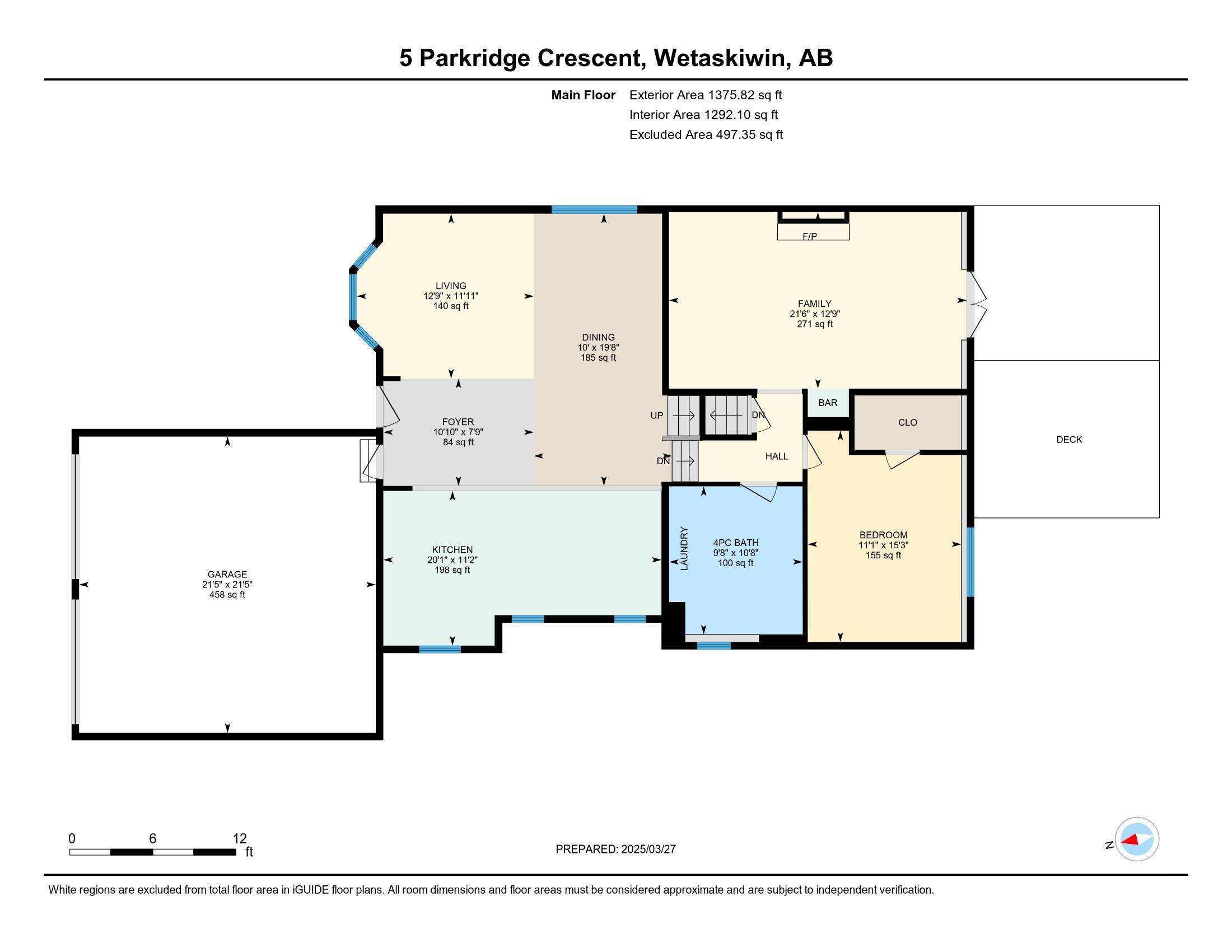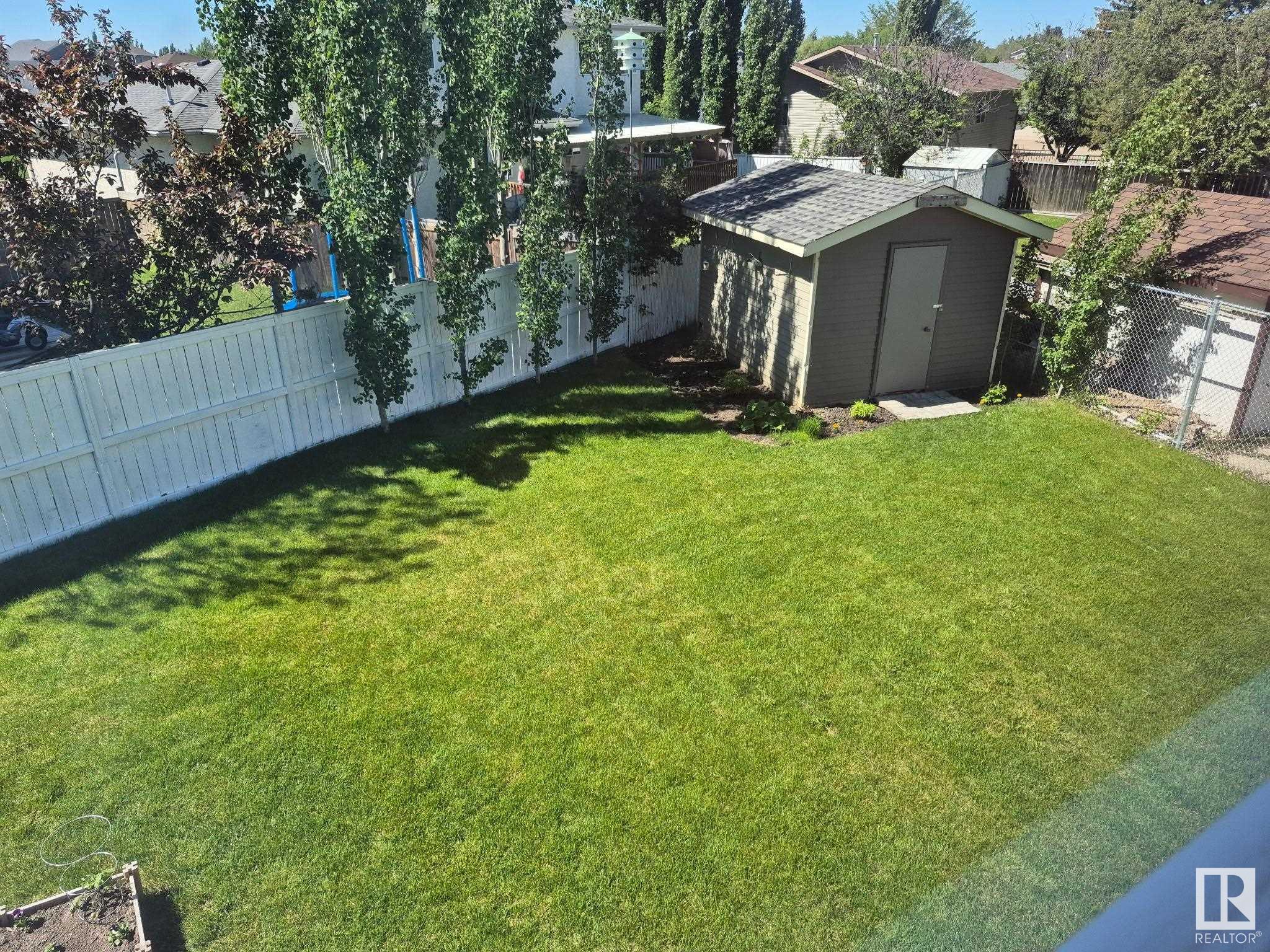Courtesy of Cheryl Kurek of NOW Real Estate Group
5 Parkridge Crescent, House for sale in Parkside Wetaskiwin , Alberta , T9A 3H9
MLS® # E4427900
Deck Vaulted Ceiling
This gorgeous home in cul -de -sac in quiet location was professionally renovated to a high standard in 2024!! Great curb appeal with newer driveway, sidewalks and brick and vinyl exterior. Step inside the open concept main floor with neutral vinyl plank flooring and gourmet kitchen with new cupboards and quartz counters. Enjoy the high vaulted ceiling and large windows. Go upstairs to the 3 bedrooms and elegant 4pc bath. The Primary BR is large with a spa-like ensuite with walk-in shower and walk - in clo...
Essential Information
-
MLS® #
E4427900
-
Property Type
Residential
-
Year Built
1985
-
Property Style
4 Level Split
Community Information
-
Area
Wetaskiwin
-
Postal Code
T9A 3H9
-
Neighbourhood/Community
Parkside
Services & Amenities
-
Amenities
DeckVaulted Ceiling
Interior
-
Floor Finish
CarpetVinyl Plank
-
Heating Type
Forced Air-1Natural Gas
-
Basement
Full
-
Goods Included
Dishwasher-Built-InDryerGarage ControlGarage OpenerOven-MicrowaveRefrigeratorStorage ShedStove-ElectricWasher
-
Fireplace Fuel
Wood
-
Basement Development
Unfinished
Exterior
-
Lot/Exterior Features
Cul-De-SacFencedLandscapedSchools
-
Foundation
Concrete Perimeter
-
Roof
Asphalt Shingles
Additional Details
-
Property Class
Single Family
-
Road Access
Paved
-
Site Influences
Cul-De-SacFencedLandscapedSchools
-
Last Updated
6/3/2025 18:4
$2091/month
Est. Monthly Payment
Mortgage values are calculated by Redman Technologies Inc based on values provided in the REALTOR® Association of Edmonton listing data feed.
























































