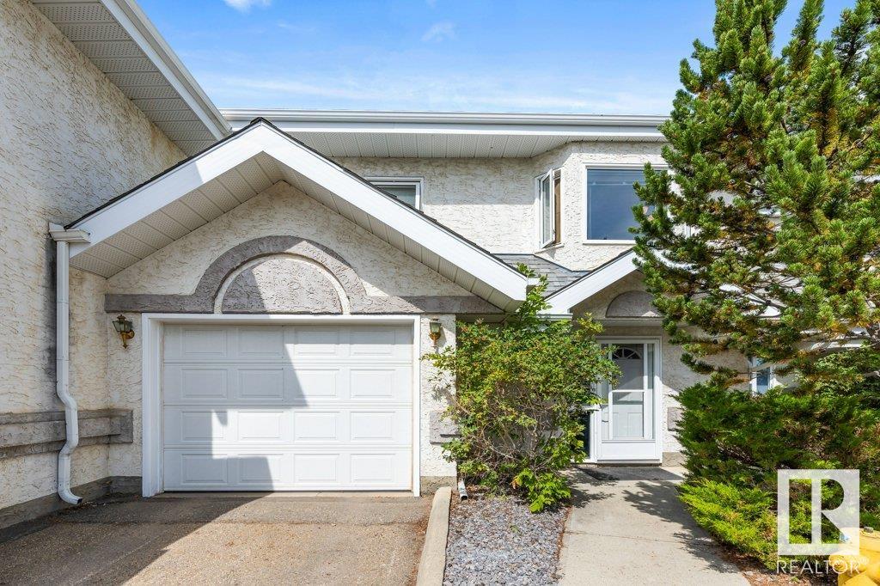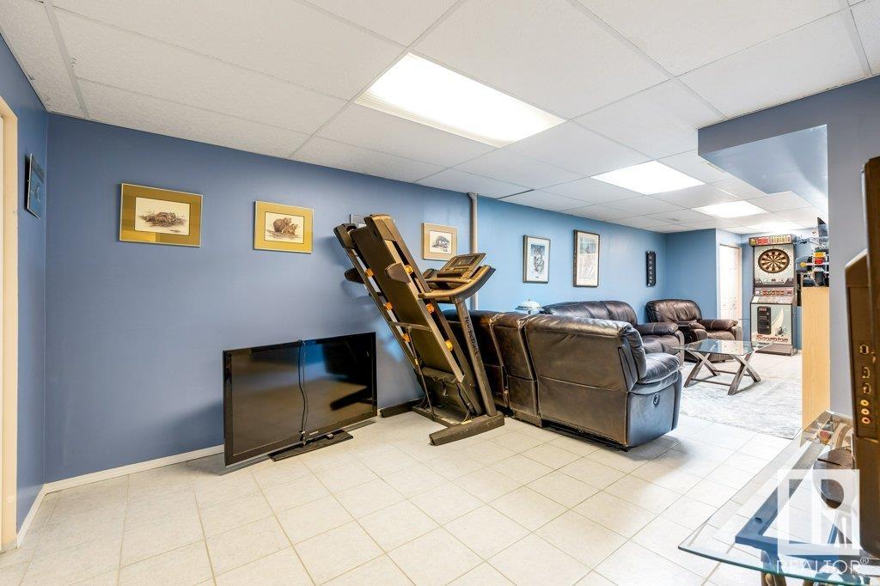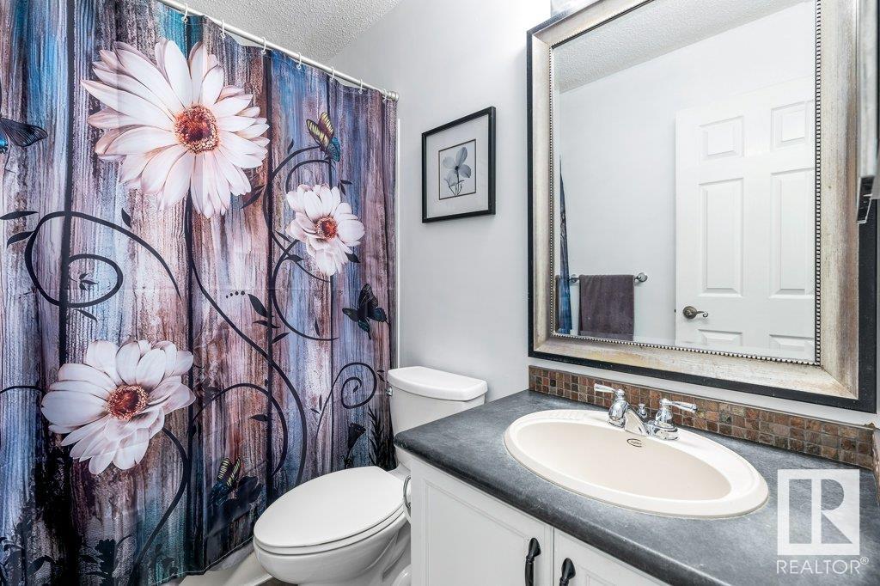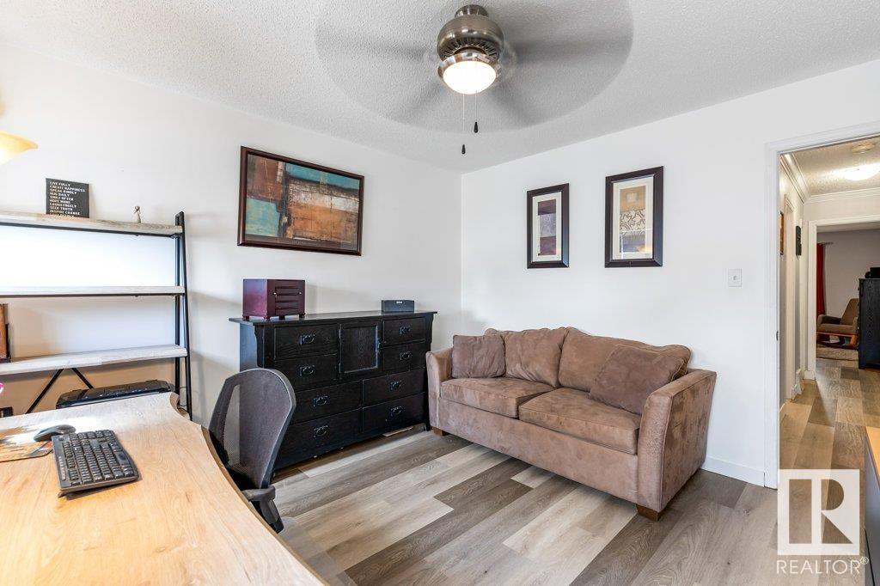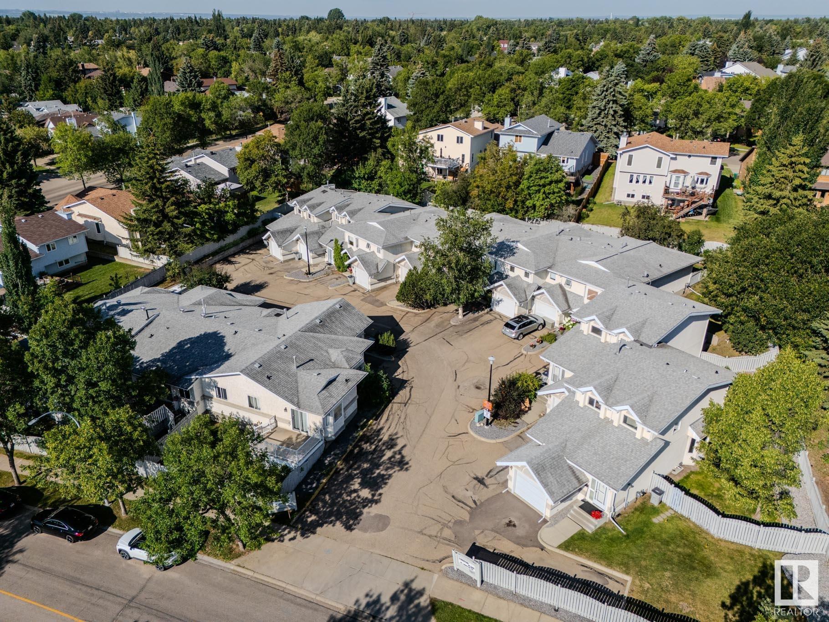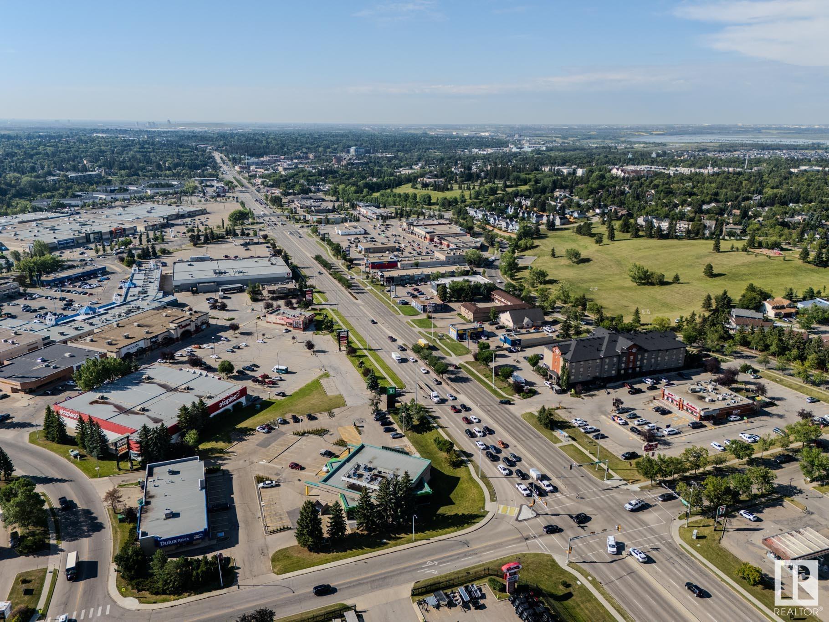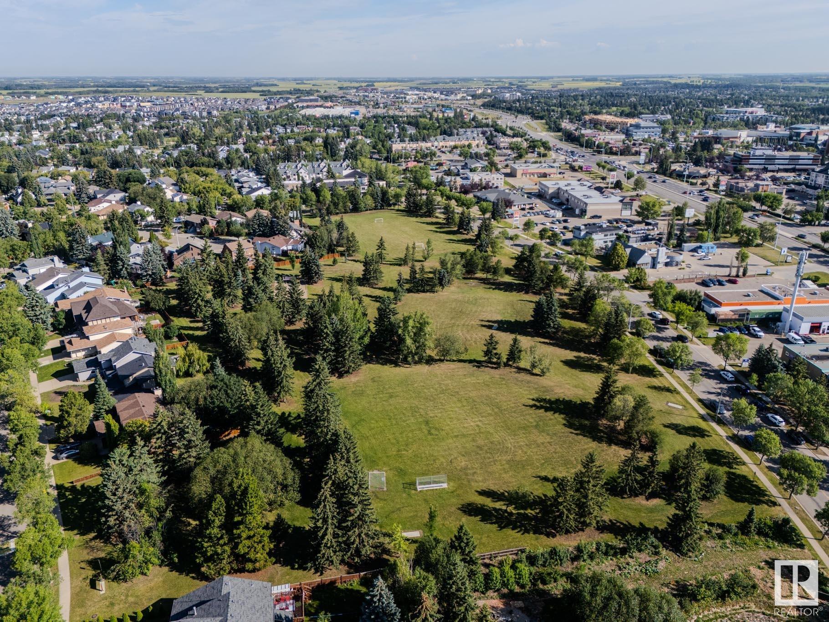Courtesy of Rachelle Cusworth of RE/MAX Professionals
5 50 LIBERTON Drive, Townhouse for sale in Lacombe Park St. Albert , Alberta , T8N 6C2
MLS® # E4449825
Deck No Smoking Home Vinyl Windows
Welcome to your dream hillside bungalow, perfectly situated in the charming enclave of Liberton Place. This exquisite home is a true gem, with an array of upgrades that enhance its appeal. Spacious rooms bathed in natural light. The expansive eat-in kitchen with all appliances, invites culinary creativity & joyful gatherings. Retreat to the primary suite with a full ensuite. Main floor laundry, generously sized 2nd bdrm and full bath, ensuring functionality for all your needs. The fully finished basement ex...
Essential Information
-
MLS® #
E4449825
-
Property Type
Residential
-
Year Built
1992
-
Property Style
Hillside Bungalow
Community Information
-
Area
St. Albert
-
Condo Name
Liberton Place
-
Neighbourhood/Community
Lacombe Park
-
Postal Code
T8N 6C2
Services & Amenities
-
Amenities
DeckNo Smoking HomeVinyl Windows
Interior
-
Floor Finish
Ceramic TileHardwoodVinyl Plank
-
Heating Type
Forced Air-1Natural Gas
-
Basement Development
Fully Finished
-
Goods Included
Dishwasher-Built-InDryerFan-CeilingGarage ControlGarage OpenerMicrowave Hood FanRefrigeratorStove-ElectricWasherWindow Coverings
-
Basement
Full
Exterior
-
Lot/Exterior Features
FencedFruit Trees/ShrubsGolf NearbyHillsideLandscapedPark/ReservePicnic AreaPlayground NearbyPrivate SettingPublic Swimming PoolPublic TransportationSchoolsShopping Nearby
-
Foundation
Concrete Perimeter
-
Roof
Asphalt Shingles
Additional Details
-
Property Class
Condo
-
Road Access
PavedPaved Driveway to House
-
Site Influences
FencedFruit Trees/ShrubsGolf NearbyHillsideLandscapedPark/ReservePicnic AreaPlayground NearbyPrivate SettingPublic Swimming PoolPublic TransportationSchoolsShopping Nearby
-
Last Updated
8/1/2025 22:56
$1366/month
Est. Monthly Payment
Mortgage values are calculated by Redman Technologies Inc based on values provided in the REALTOR® Association of Edmonton listing data feed.

