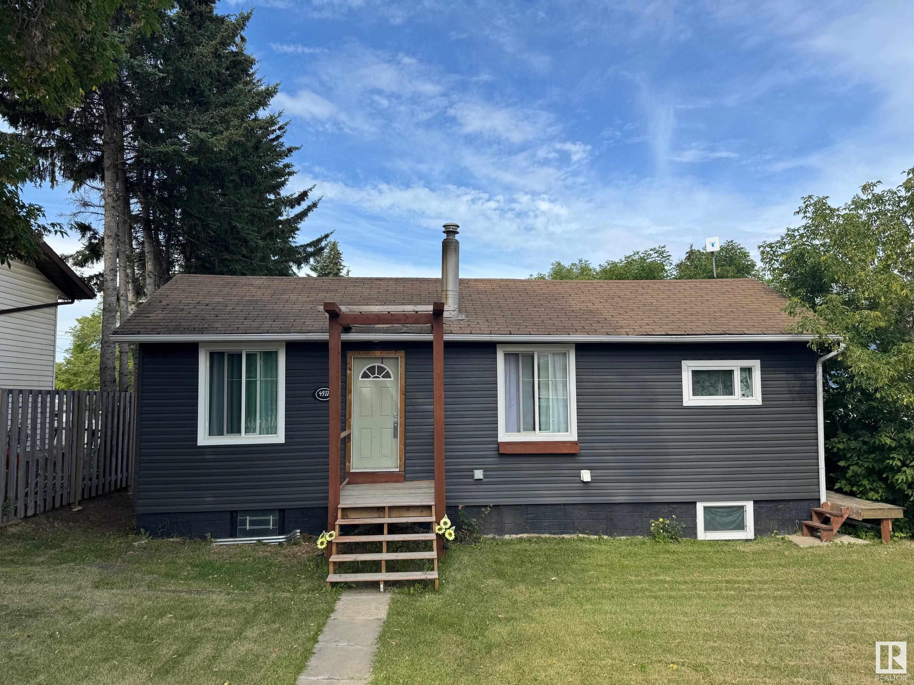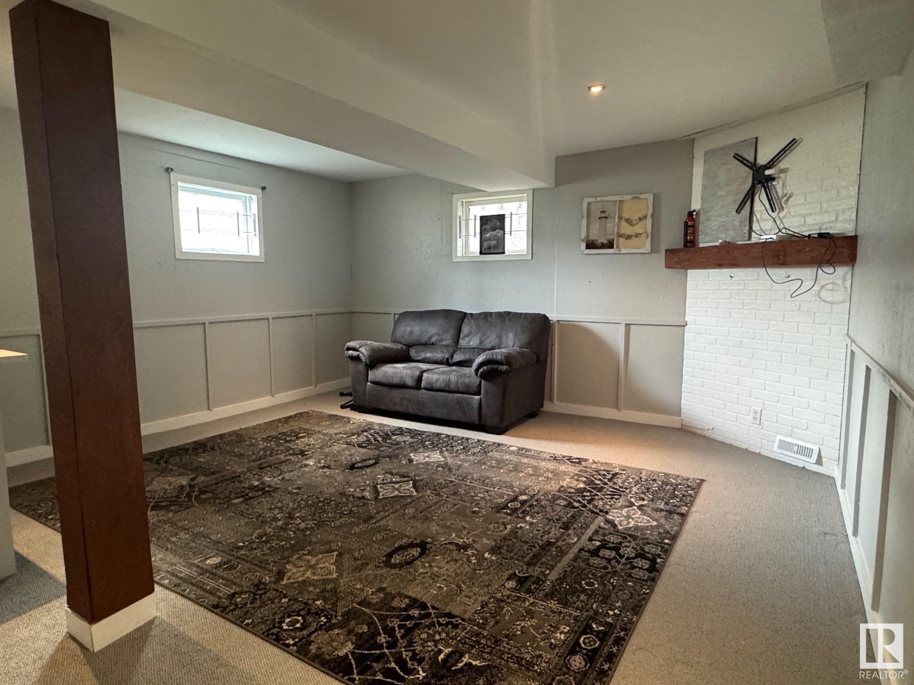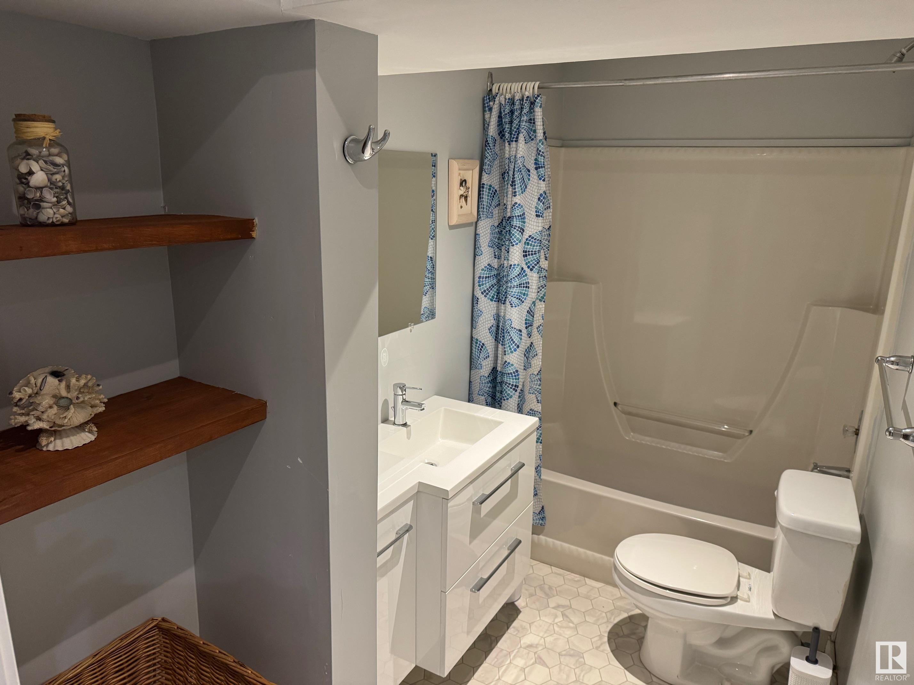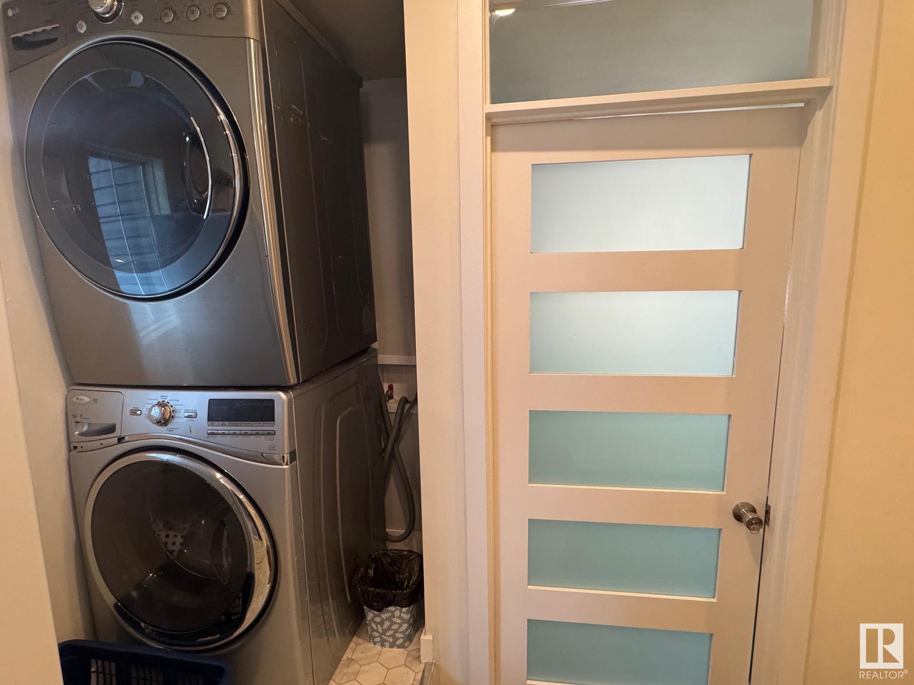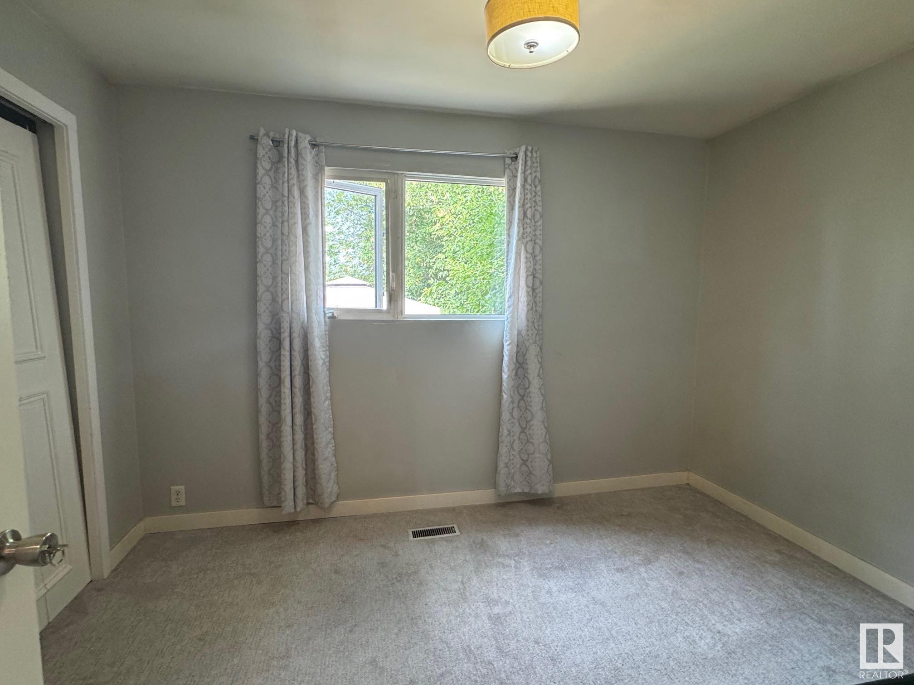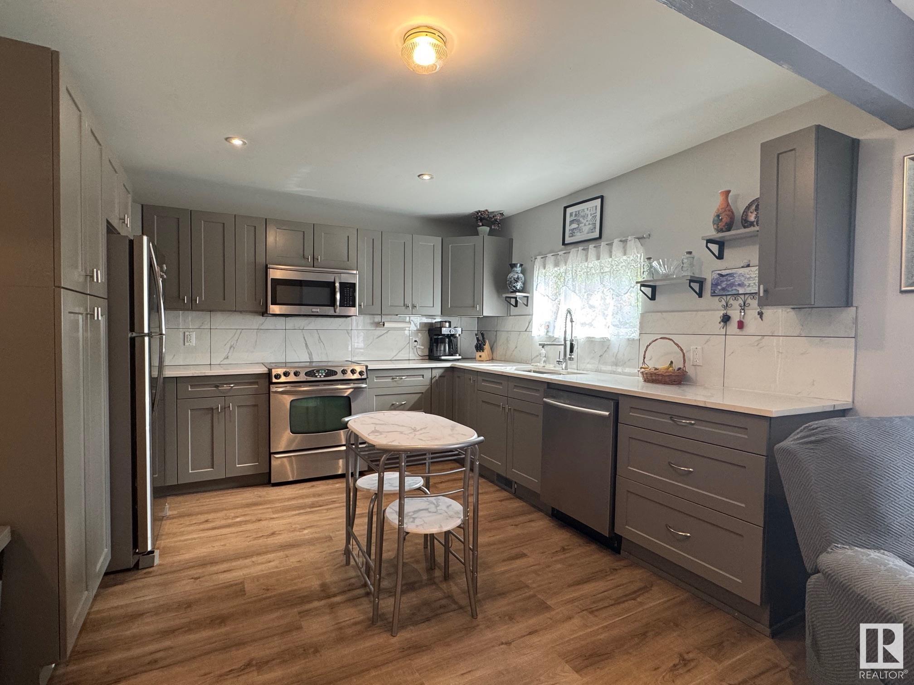Courtesy of Lani van der Goot of RE/MAX Excellence
4911 42 Street, House for sale in Athabasca Town Athabasca Town , Alberta , T9S 1P7
MLS® # E4449552
Off Street Parking Detectors Smoke Exterior Walls- 2"x6"
Charming Bungalow Near Downtown Athabasca Perfectly located just steps from scenic trails, the Athabasca River, playgrounds, and shopping, this 3-bedroom, 3-bath bungalow is ideal for families, first-time buyers, or anyone looking for comfort and convenience. Inside, you’ll find quartz countertops, new kitchen cabinets, vinyl plank flooring, fresh paint, and a spacious bonus room downstairs—offering more space than you’d expect. The backyard features alley access, a detached garage, and plenty of room f...
Essential Information
-
MLS® #
E4449552
-
Property Type
Residential
-
Year Built
1973
-
Property Style
Bungalow
Community Information
-
Area
Athabasca
-
Postal Code
T9S 1P7
-
Neighbourhood/Community
Athabasca Town
Services & Amenities
-
Amenities
Off Street ParkingDetectors SmokeExterior Walls- 2x6
Interior
-
Floor Finish
CarpetVinyl Plank
-
Heating Type
Forced Air-1Natural Gas
-
Basement Development
Fully Finished
-
Goods Included
Dishwasher-Built-InDryerMicrowave Hood FanRefrigeratorStove-ElectricWasherWindow Coverings
-
Basement
Full
Exterior
-
Lot/Exterior Features
Playground NearbySchoolsShopping Nearby
-
Foundation
Concrete Perimeter
-
Roof
Asphalt Shingles
Additional Details
-
Property Class
Single Family
-
Road Access
Gravel
-
Site Influences
Playground NearbySchoolsShopping Nearby
-
Last Updated
10/2/2025 22:38
$1043/month
Est. Monthly Payment
Mortgage values are calculated by Redman Technologies Inc based on values provided in the REALTOR® Association of Edmonton listing data feed.

