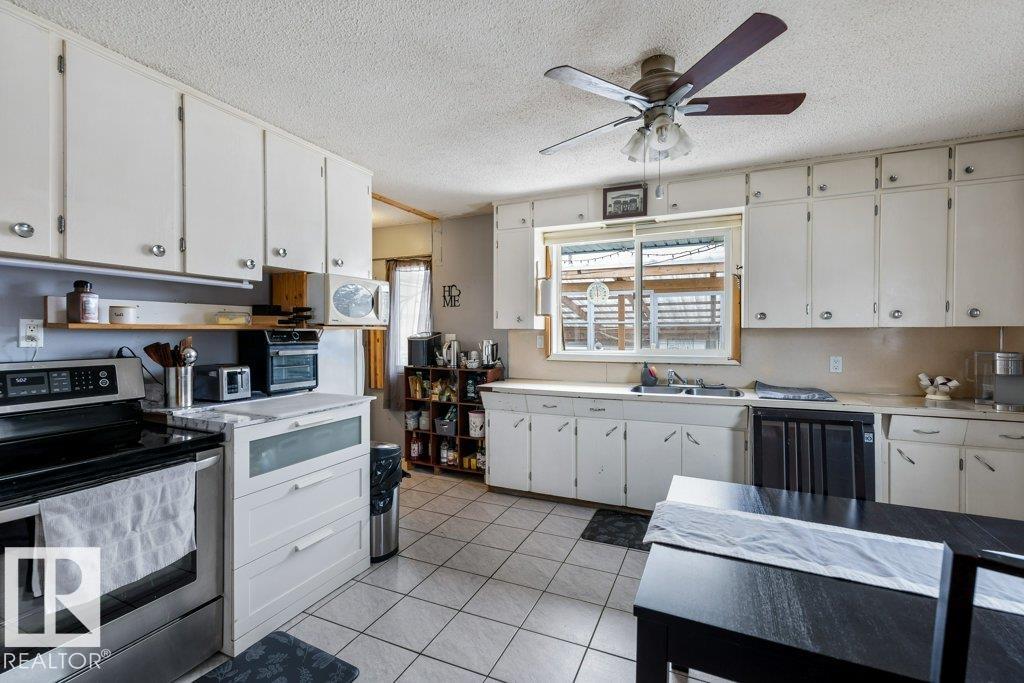Courtesy of Carrie Banham-Posty of RE/MAX Elite
4905 51 Street, House for sale in Busby Busby , Alberta , T0G 0H0
MLS® # E4427947
Deck Fire Pit Hot Tub
Discover the charm of country living in this 1,104 sq. ft. bungalow in quiet little town of Busby! This 2-bdrm, 2-bath home features a spacious LR, an open kitchen with an eating area, and large windows for plenty of natural light. The primary suite boasts a walk-in closet and a 3-pce. ensuite. The partially finished basement is ready for your personal touch and bdrm. Newer windows and roof. Outside, enjoy a large deck with a BBQ area and a high-end hot tub with lights, enclosed in a charming glass gazebo. ...
Essential Information
-
MLS® #
E4427947
-
Property Type
Residential
-
Year Built
1963
-
Property Style
Bungalow
Community Information
-
Area
Westlock
-
Postal Code
T0G 0H0
-
Neighbourhood/Community
Busby
Services & Amenities
-
Amenities
DeckFire PitHot Tub
Interior
-
Floor Finish
CarpetCeramic TileHardwood
-
Heating Type
Forced Air-1Natural Gas
-
Basement Development
Partly Finished
-
Goods Included
Dishwasher-Built-InDryerFreezerRefrigeratorStove-ElectricWasher
-
Basement
Full
Exterior
-
Lot/Exterior Features
FencedLandscapedSchoolsSee Remarks
-
Foundation
Concrete Perimeter
-
Roof
Asphalt Shingles
Additional Details
-
Property Class
Single Family
-
Road Access
Gravel Driveway to House
-
Site Influences
FencedLandscapedSchoolsSee Remarks
-
Last Updated
3/2/2025 23:1
$1230/month
Est. Monthly Payment
Mortgage values are calculated by Redman Technologies Inc based on values provided in the REALTOR® Association of Edmonton listing data feed.



































