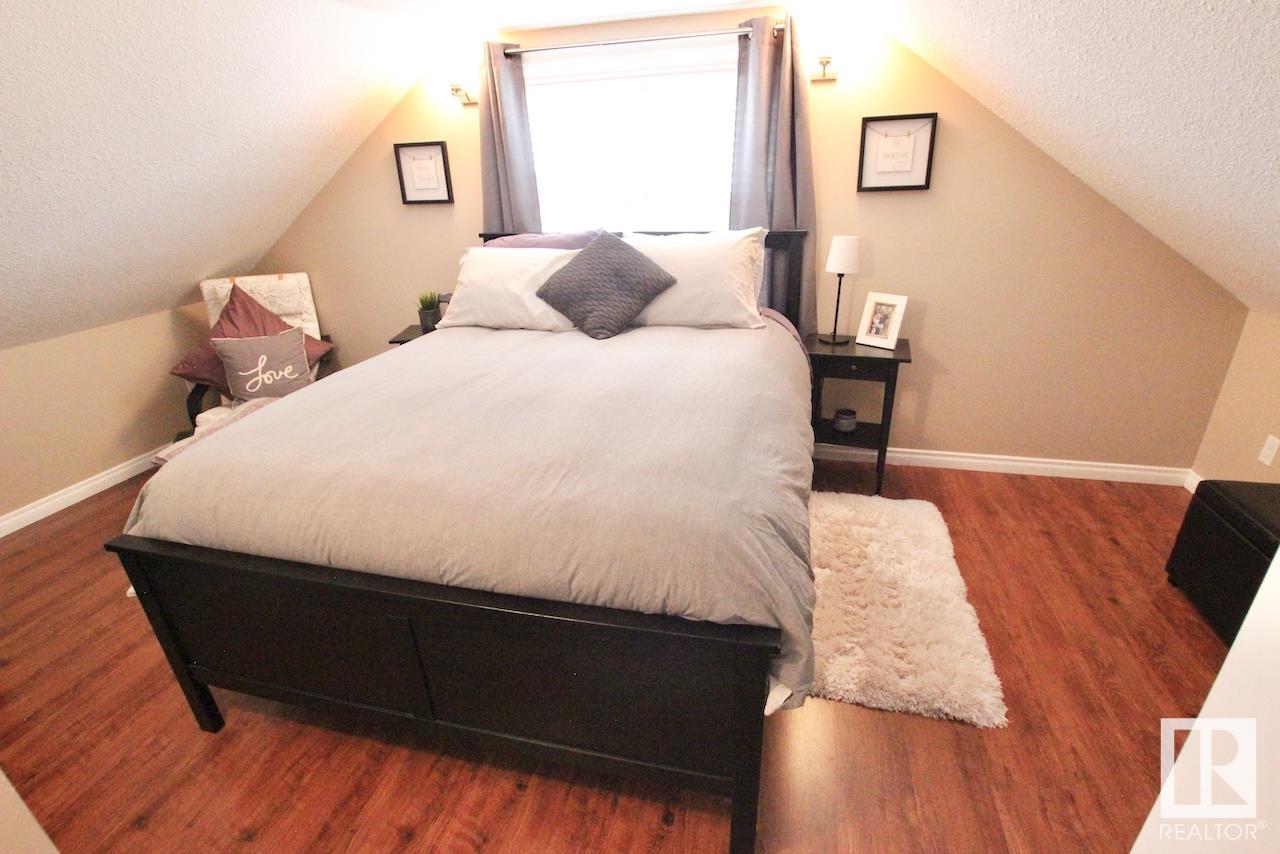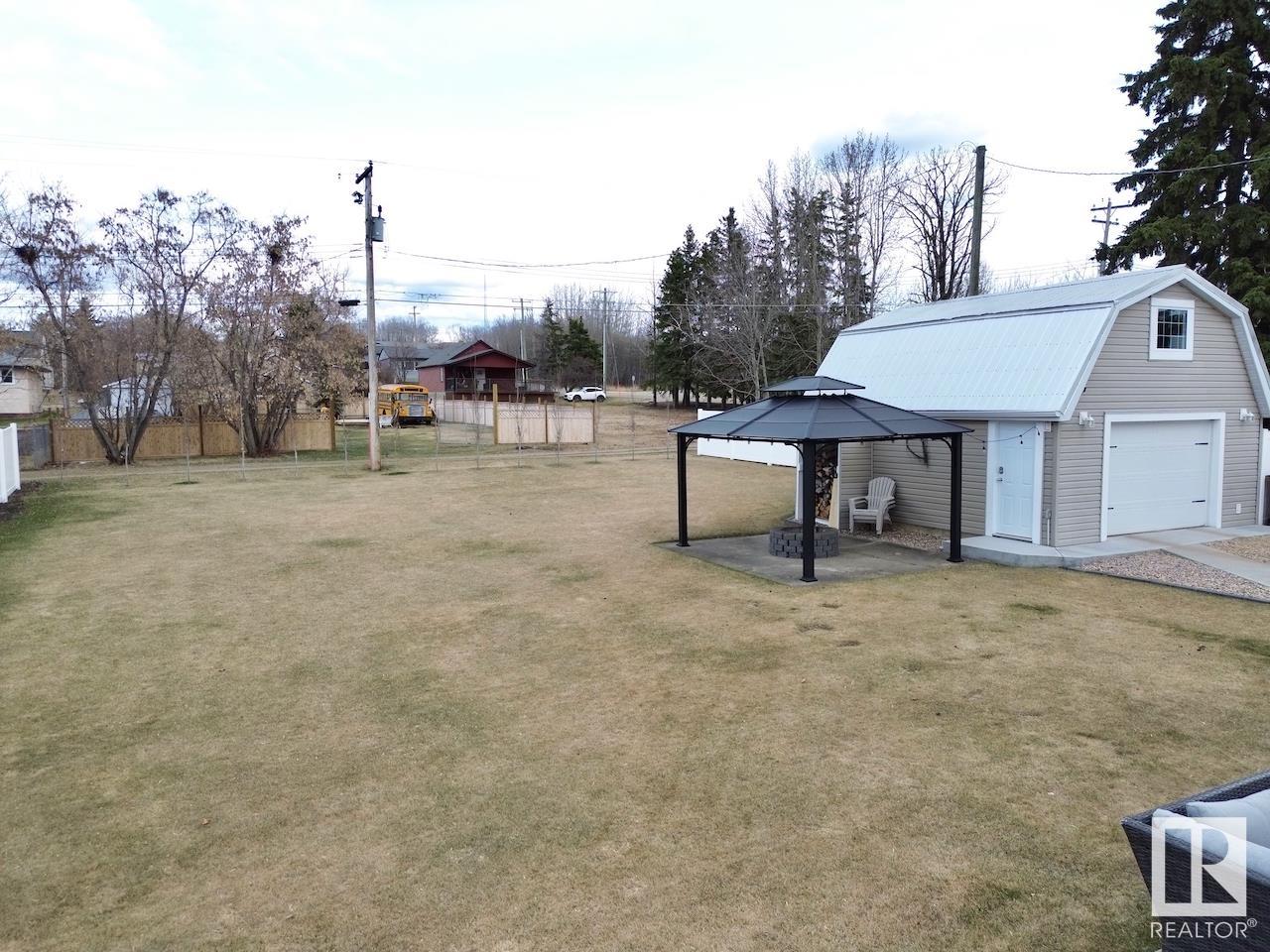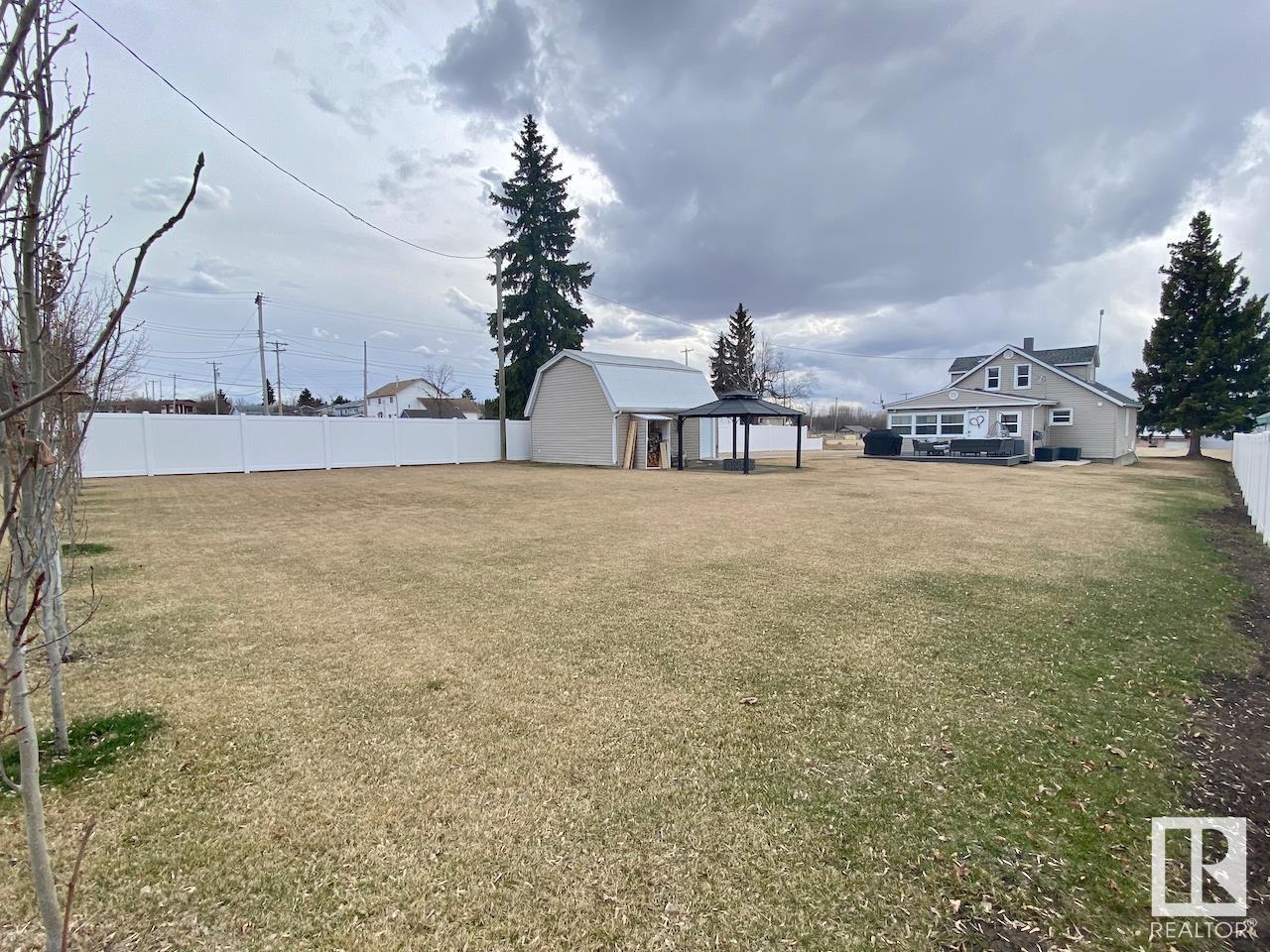Courtesy of Keith Madsen of MaxWell Progressive
4903 FOURTH Street, House for sale in Boyle Boyle , Alberta , T0A 0M0
MLS® # E4432133
Air Conditioner Deck Fire Pit Parking-Extra R.V. Storage Storage-In-Suite
STUNNING 1.5 STOREY HOME WITH SINGLE DETACHED GARAGE AND MASSIVE LOT IN BOYLE AB! This immaculate home & property is a must see and exudes pride of ownership throughout! The home itself features open concepts, modern finishes, central AC, home business potential, and so much more! With a total of 3 Beds 1.5 Baths and over 1500 sqft of living space this home is perfect for the family, first time buyer or anyone looking for a turn key property! Outside is perfect for entertaining or the kids with a large comp...
Essential Information
-
MLS® #
E4432133
-
Property Type
Residential
-
Year Built
1951
-
Property Style
1 and Half Storey
Community Information
-
Area
Athabasca
-
Postal Code
T0A 0M0
-
Neighbourhood/Community
Boyle
Services & Amenities
-
Amenities
Air ConditionerDeckFire PitParking-ExtraR.V. StorageStorage-In-Suite
Interior
-
Floor Finish
Ceramic TileLaminate Flooring
-
Heating Type
Forced Air-1Natural Gas
-
Basement
Part
-
Goods Included
Air Conditioning-CentralDishwasher-Built-InDryerMicrowave Hood FanRefrigeratorStove-ElectricWasher
-
Fireplace Fuel
Electric
-
Basement Development
Unfinished
Exterior
-
Lot/Exterior Features
Flat SiteLandscapedPlayground NearbySchoolsShopping Nearby
-
Foundation
Concrete Perimeter
-
Roof
Asphalt Shingles
Additional Details
-
Property Class
Single Family
-
Road Access
Paved
-
Site Influences
Flat SiteLandscapedPlayground NearbySchoolsShopping Nearby
-
Last Updated
3/4/2025 1:35
$1184/month
Est. Monthly Payment
Mortgage values are calculated by Redman Technologies Inc based on values provided in the REALTOR® Association of Edmonton listing data feed.











































































