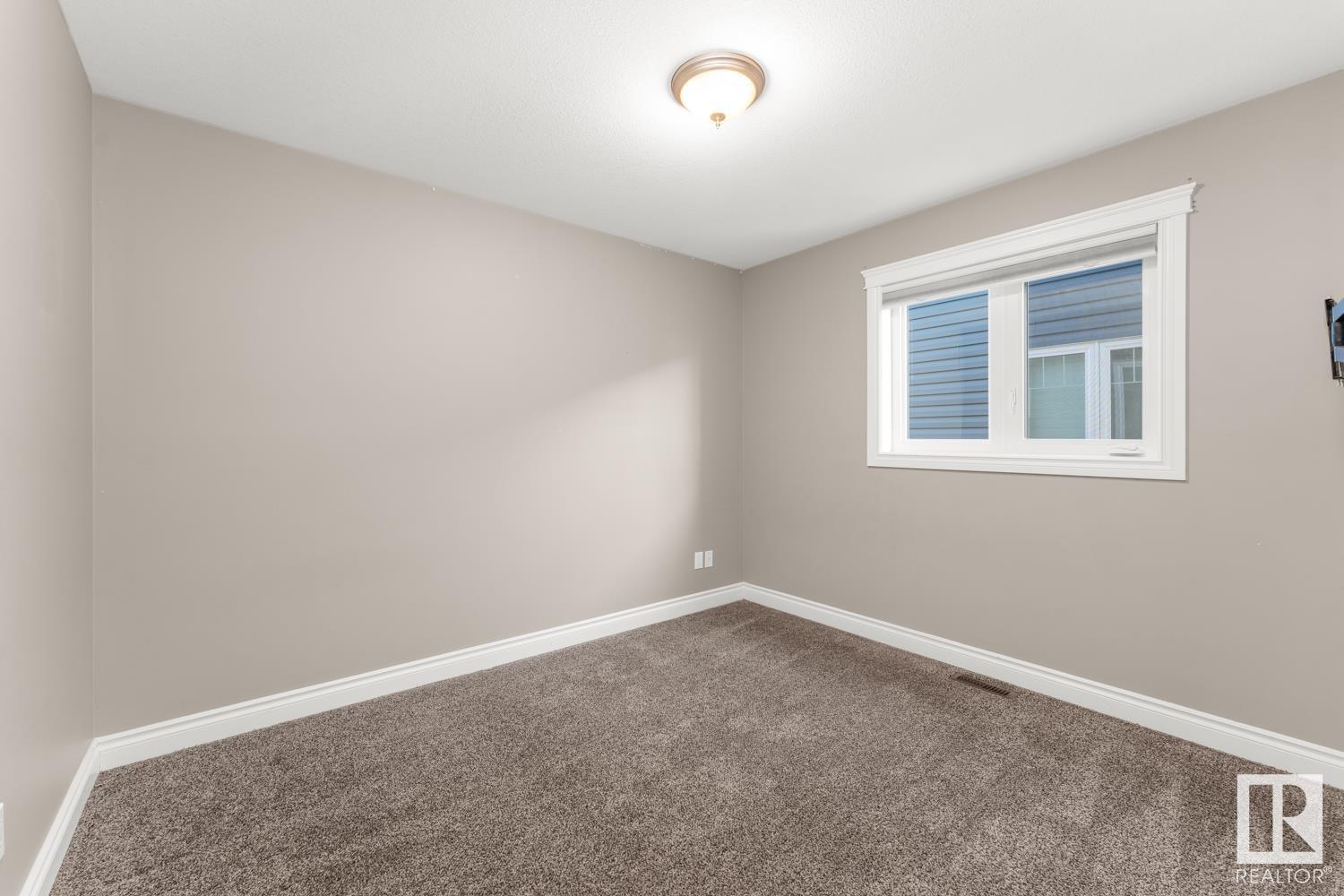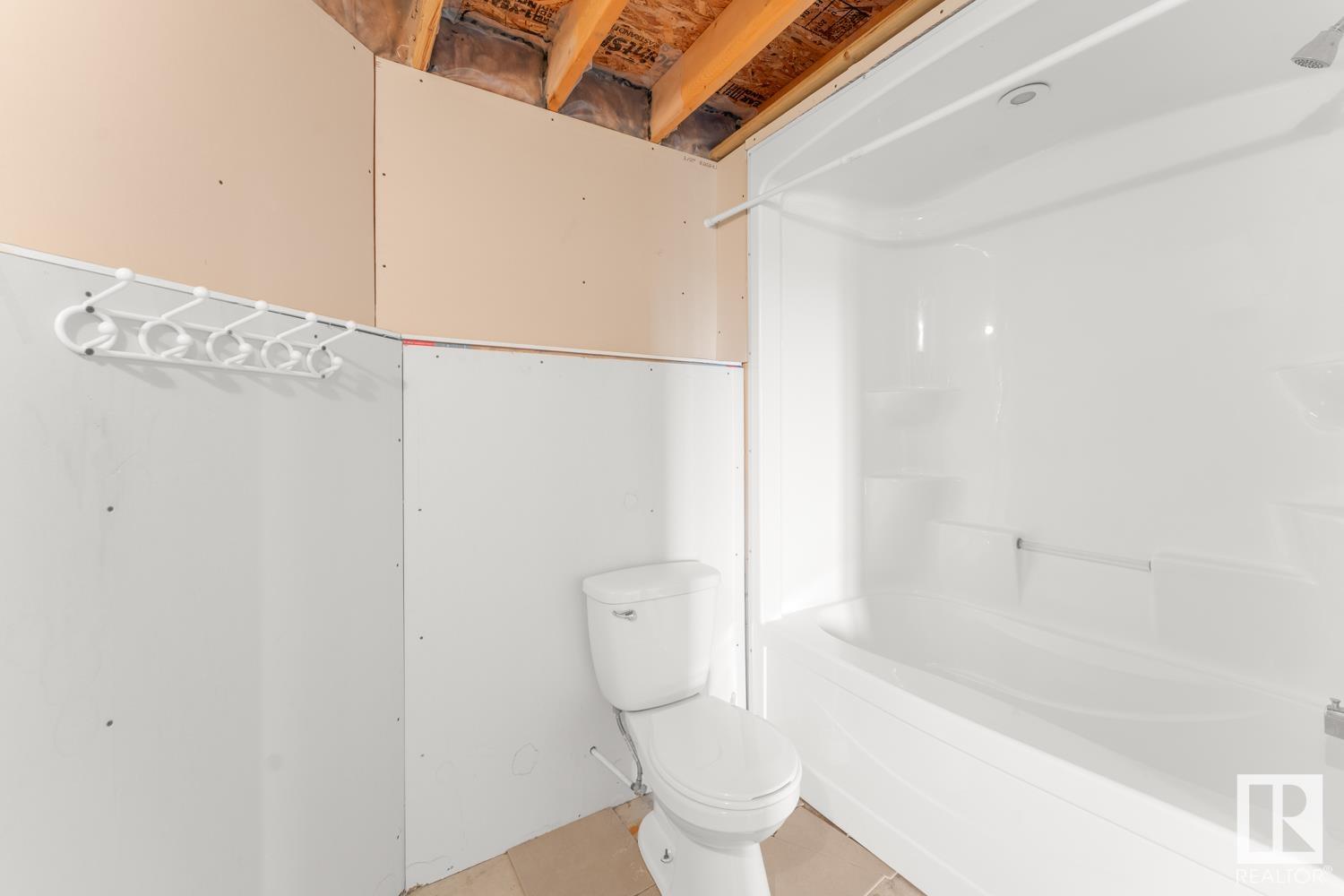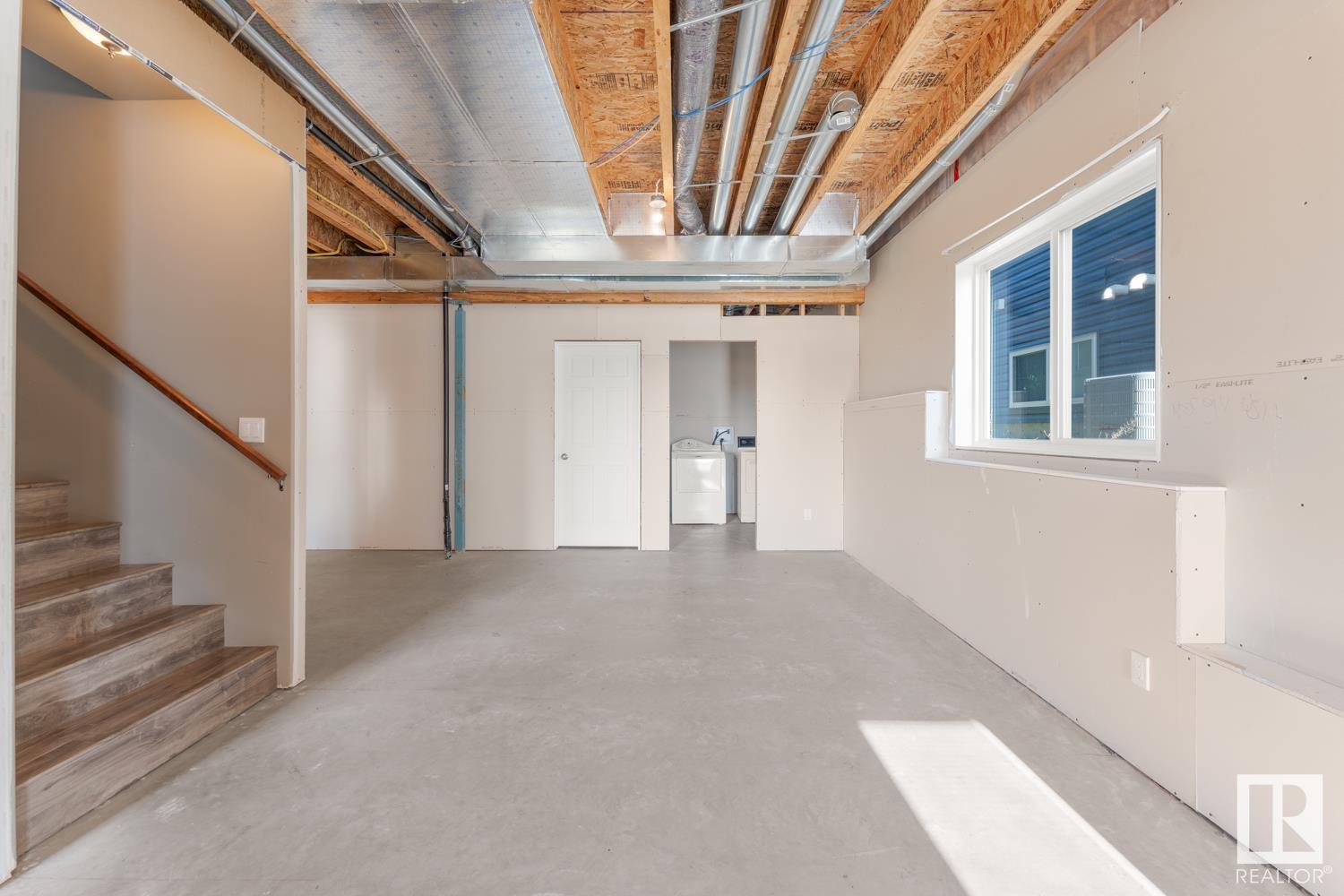Courtesy of Joanne Roch of Royal Lepage Northern Lights Realty
4903 57 Avenue, House for sale in Tri City Estates Cold Lake , Alberta , T9M 0E8
MLS® # E4429618
Deck Patio Walkout Basement Vacuum System-Roughed-In 9 ft. Basement Ceiling
Great location in the Meadows backing onto park space! Beautiful open concept living space with centre island and corner pantry in the kitchen area. 12x16 deck off the dining area with a patio below. Primary bedroom has a 4 piece ensuite and walk in closet. Outside is partially fenced (just 1 side left to do) and landscaped. The lower level has a walkout and awaits your finishing touches. Downstairs bathroom is partially finished. Warmed with in floor heat it has the flexibility to accomodate a 2 bedroom s...
Essential Information
-
MLS® #
E4429618
-
Property Type
Residential
-
Year Built
2014
-
Property Style
Bungalow
Community Information
-
Area
Cold Lake
-
Postal Code
T9M 0E8
-
Neighbourhood/Community
Tri City Estates
Services & Amenities
-
Amenities
DeckPatioWalkout BasementVacuum System-Roughed-In9 ft. Basement Ceiling
Interior
-
Floor Finish
CarpetLaminate Flooring
-
Heating Type
Forced Air-1In Floor Heat SystemNatural Gas
-
Basement Development
Unfinished
-
Goods Included
Dishwasher-Built-InDryerMicrowave Hood FanRefrigeratorStove-ElectricWasher
-
Basement
Full
Exterior
-
Lot/Exterior Features
Backs Onto Park/TreesFlat SiteLandscapedShopping NearbySee RemarksPartially Fenced
-
Foundation
Concrete Perimeter
-
Roof
Asphalt Shingles
Additional Details
-
Property Class
Single Family
-
Road Access
Paved
-
Site Influences
Backs Onto Park/TreesFlat SiteLandscapedShopping NearbySee RemarksPartially Fenced
-
Last Updated
5/1/2025 18:49
$1788/month
Est. Monthly Payment
Mortgage values are calculated by Redman Technologies Inc based on values provided in the REALTOR® Association of Edmonton listing data feed.

























