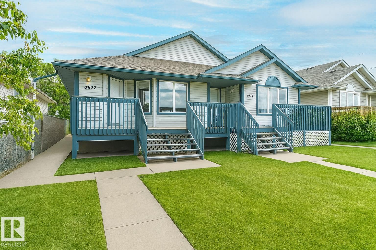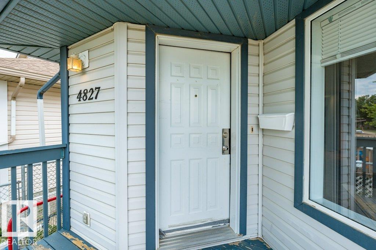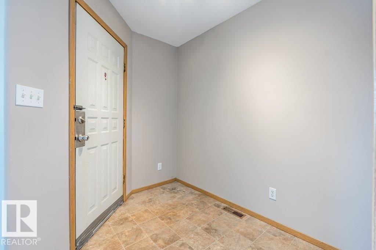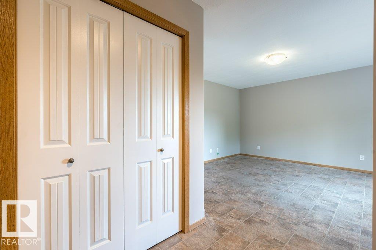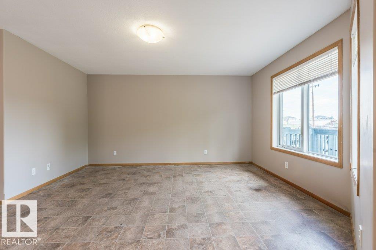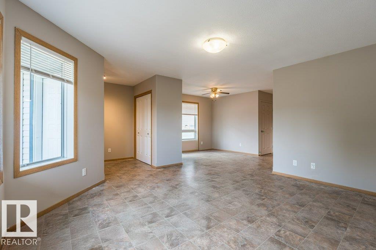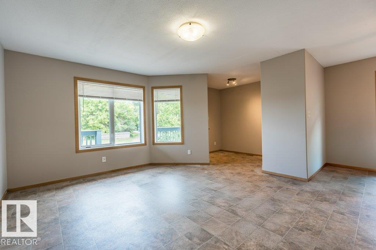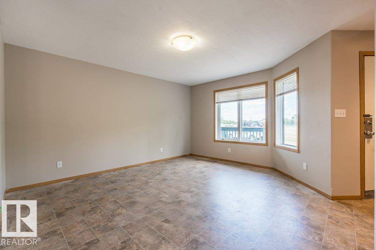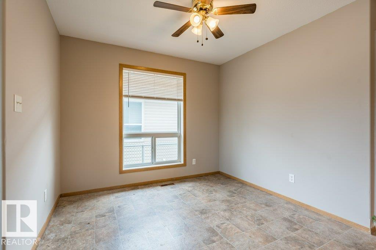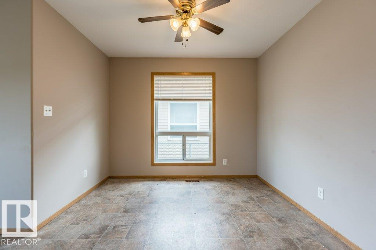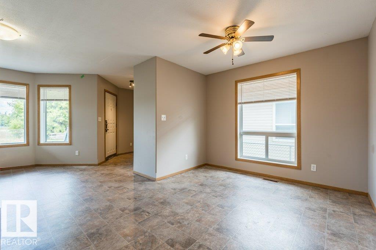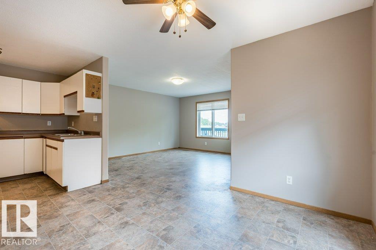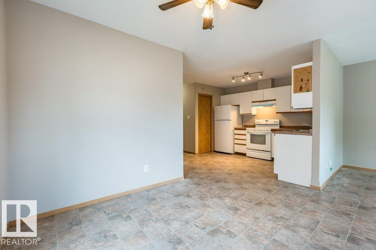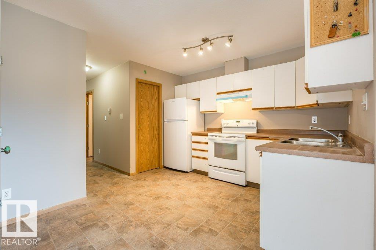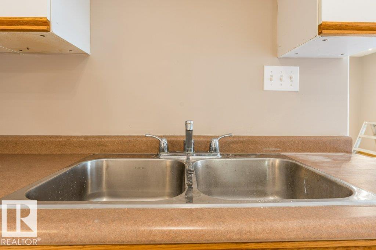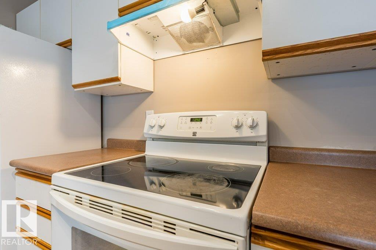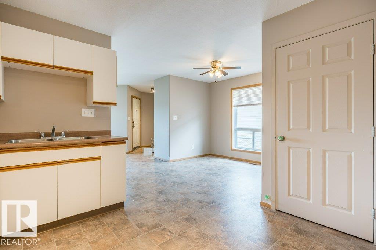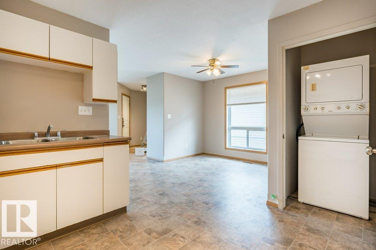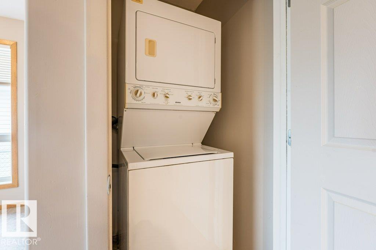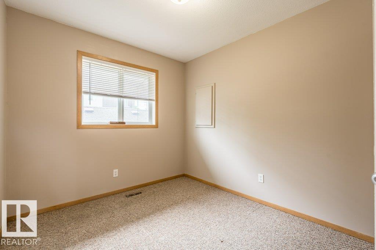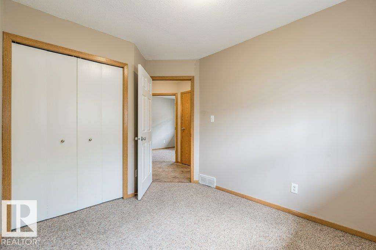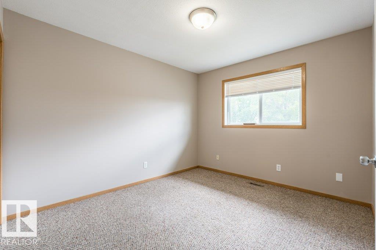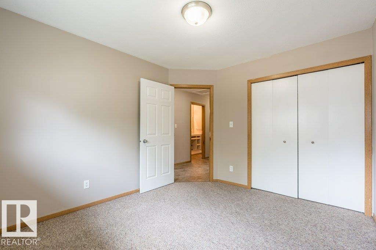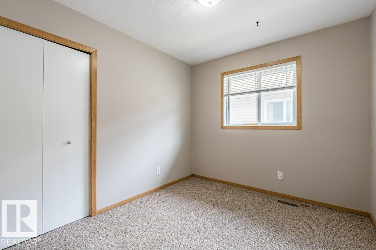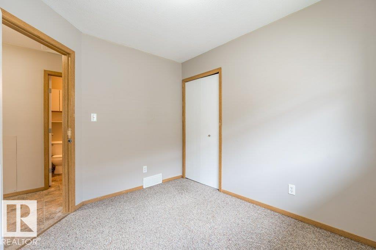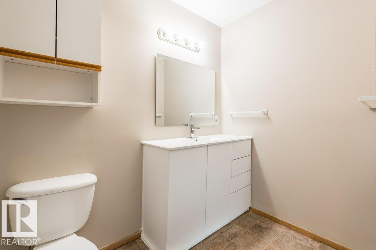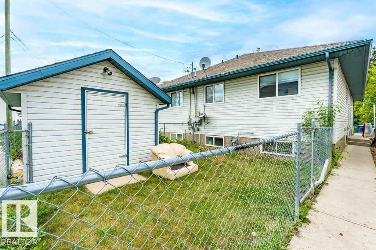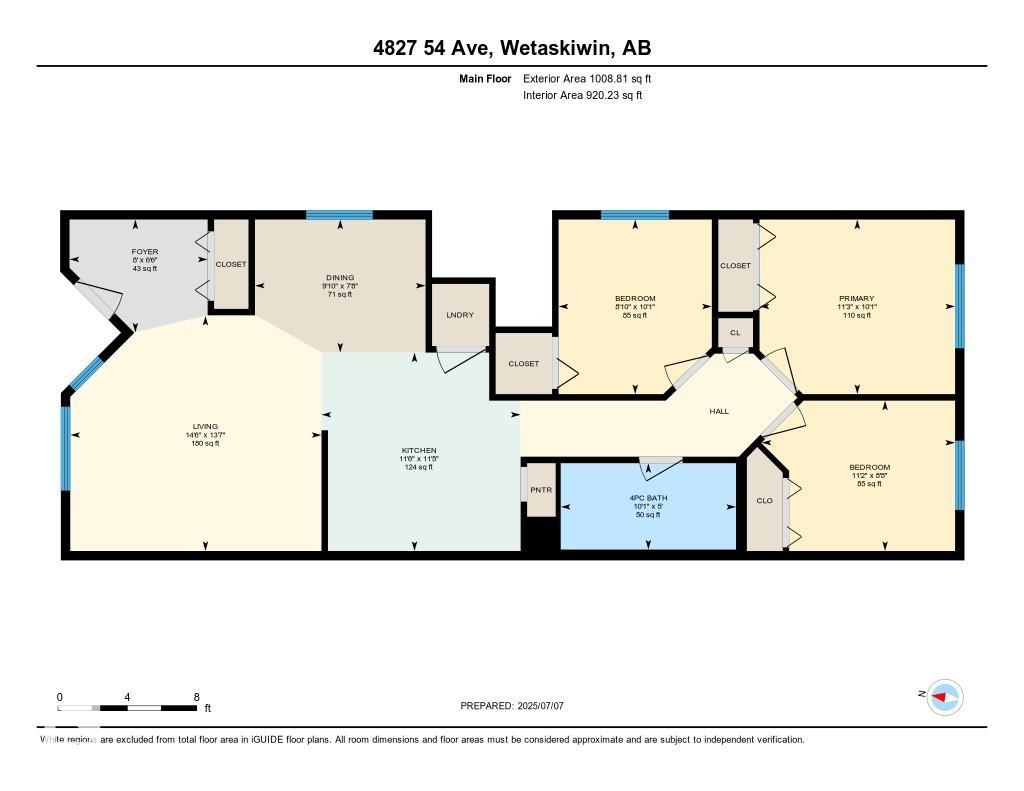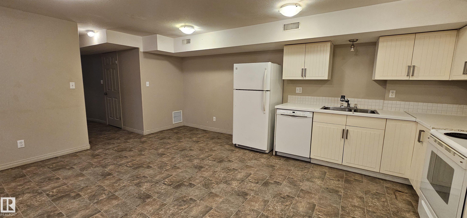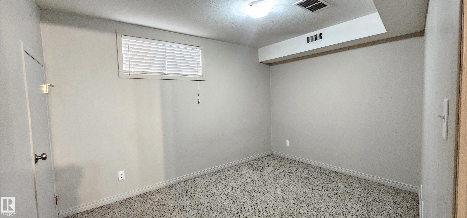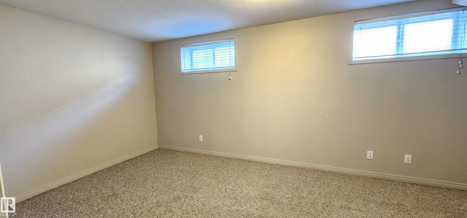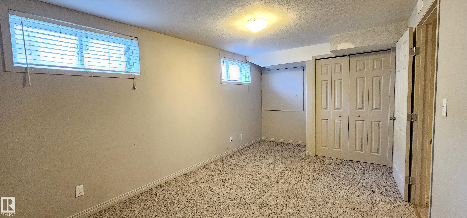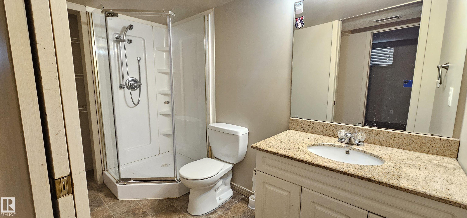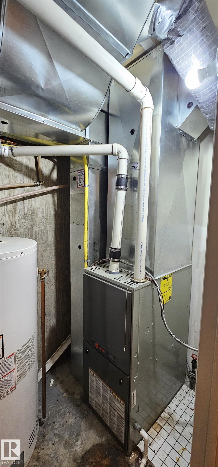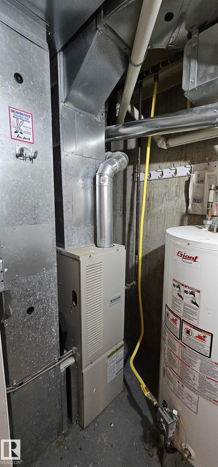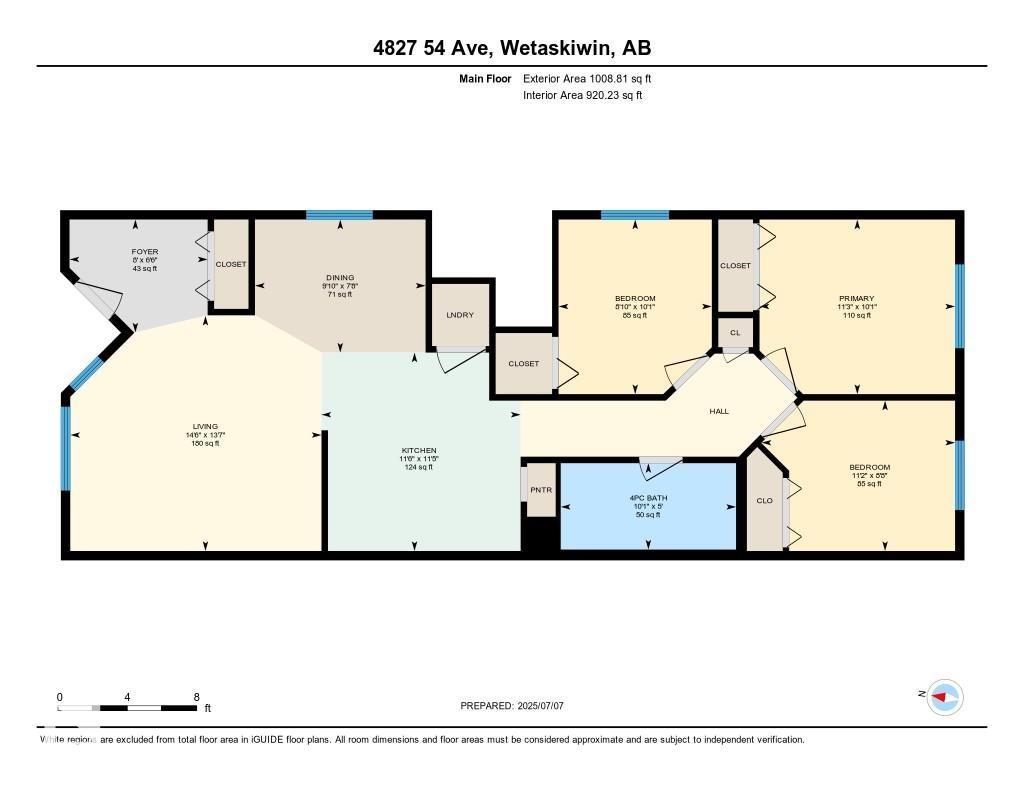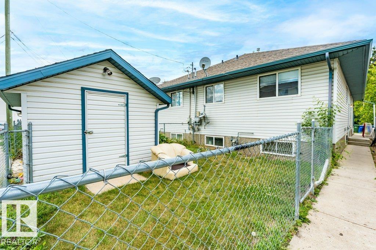Courtesy of Barry Campbell of RE/MAX Real Estate
4827 54 Avenue Wetaskiwin , Alberta , T9A 3P9
MLS® # E4465744
Deck Exterior Walls- 2"x6" Vinyl Windows
Bright and well-maintained, this 1/2 duplex bungalow offers 1,008 sq ft of functional main-floor living with 3 bedrooms and a 4-piece bath. Located on a quiet street in a desirable neighborhood, the home is clean, updated, and move-in ready. Enjoy a welcoming front veranda, perfect for relaxing, plus a fully fenced backyard with a handy storage shed. The basement features a separate entrance and an unauthorized 2-bedroom suite with a 3-piece bathroom and in-suite laundry—ideal for extended family or great m...
Essential Information
-
MLS® #
E4465744
-
Property Type
Residential
-
Year Built
2000
-
Property Style
Bungalow
Community Information
-
Area
Wetaskiwin
-
Postal Code
T9A 3P9
-
Neighbourhood/Community
City Center North
Services & Amenities
-
Amenities
DeckExterior Walls- 2x6Vinyl Windows
Interior
-
Floor Finish
CarpetLaminate Flooring
-
Heating Type
Forced Air-2Natural Gas
-
Basement Development
Fully Finished
-
Goods Included
Window CoveringsDryer-TwoRefrigerators-TwoStoves-TwoWashers-TwoDishwasher-Two
-
Basement
Full
Exterior
-
Lot/Exterior Features
Back LaneFlat SiteLandscapedSee RemarksPartially Fenced
-
Foundation
Concrete Perimeter
-
Roof
Asphalt Shingles
Additional Details
-
Property Class
Single Family
-
Road Access
Paved
-
Site Influences
Back LaneFlat SiteLandscapedSee RemarksPartially Fenced
-
Last Updated
0/3/2026 22:39
$1089/month
Est. Monthly Payment
Mortgage values are calculated by Redman Technologies Inc based on values provided in the REALTOR® Association of Edmonton listing data feed.

