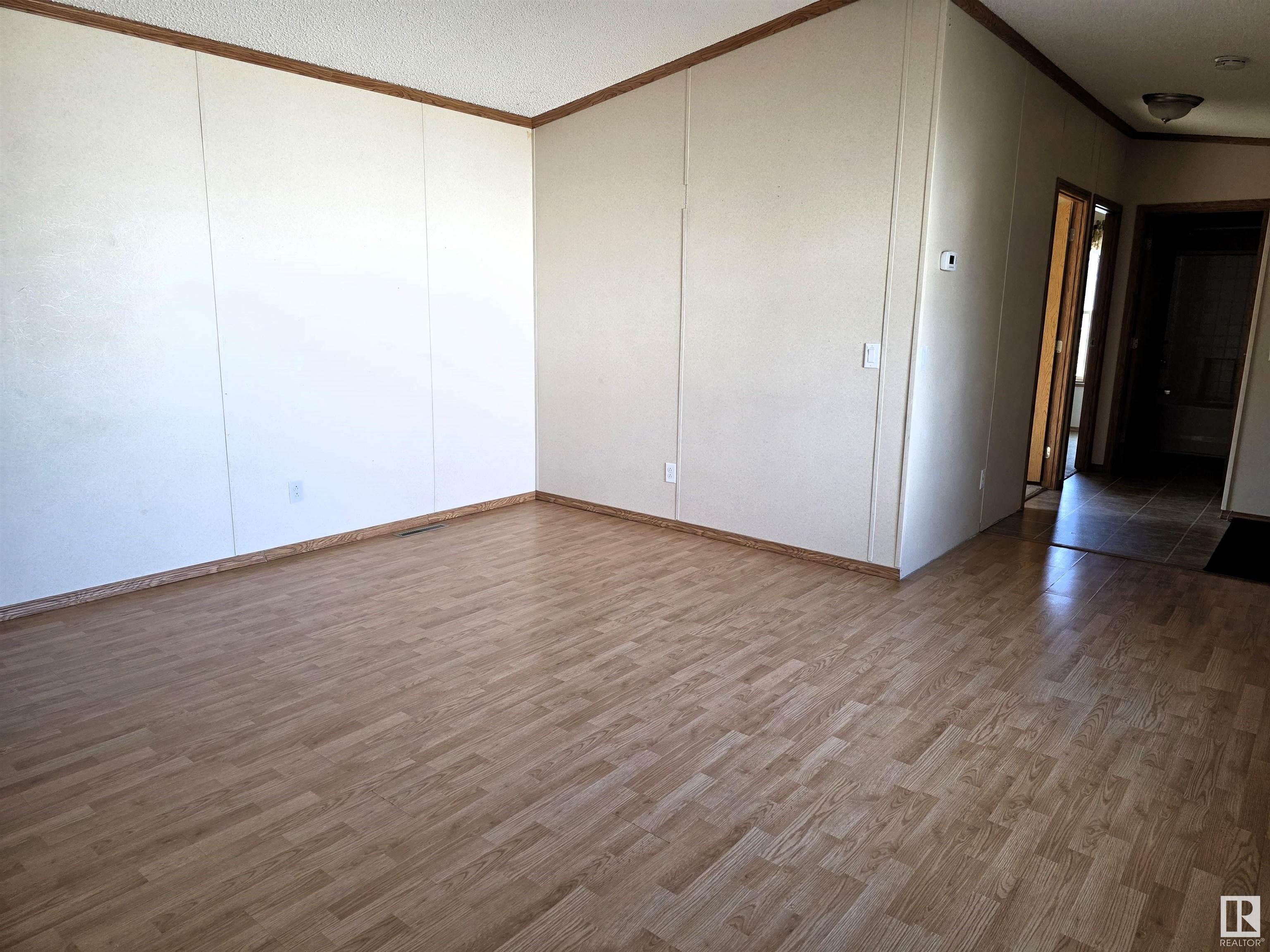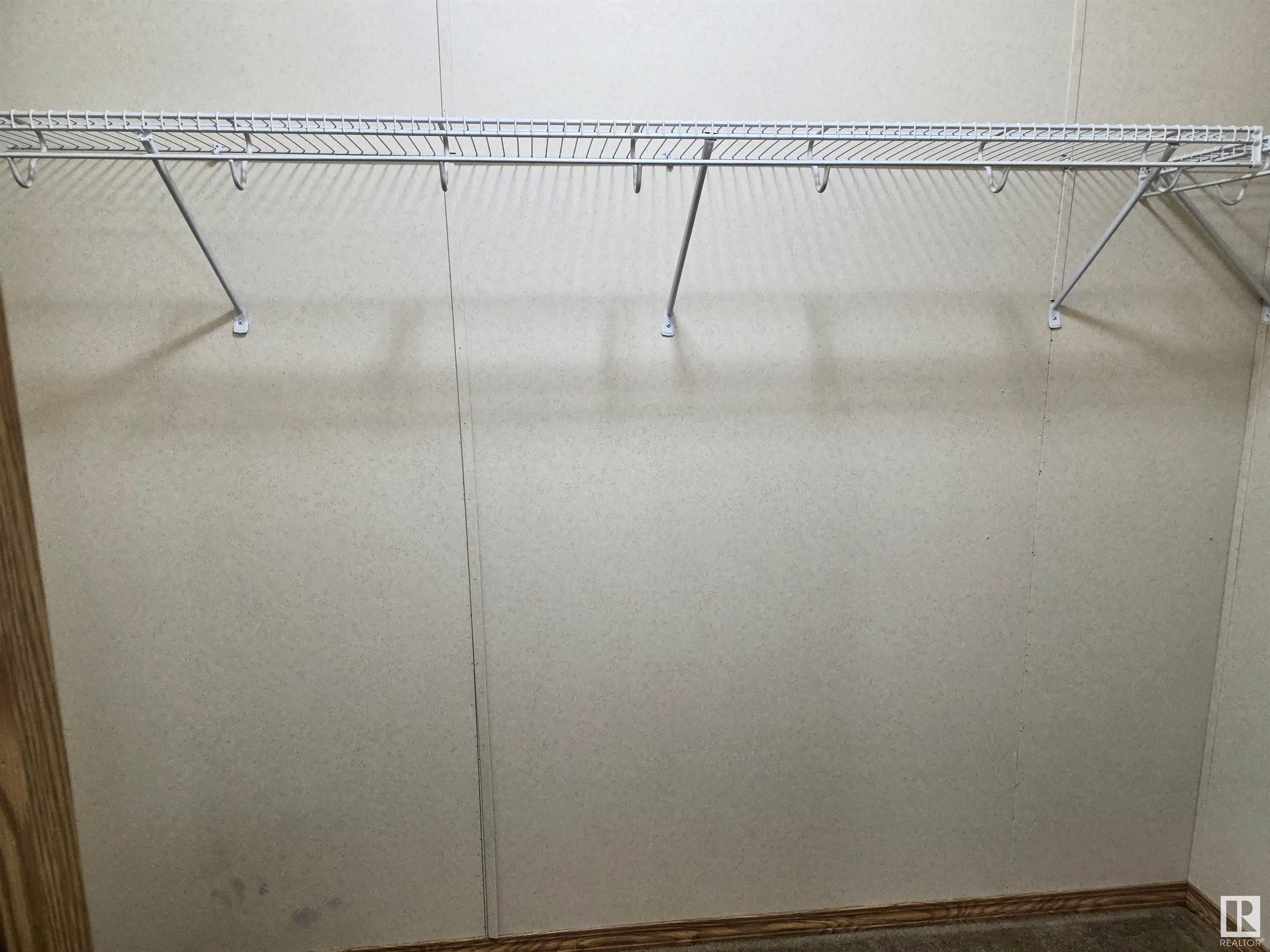Courtesy of Katrina Reid of Century 21 Poirier Real Estate
4810 51 Street, House for sale in Ardmore Ardmore , Alberta , T0A 1P0
MLS® # E4430112
Off Street Parking Deck Dog Run-Fenced In Vaulted Ceiling
Looking to get out of hustle and bustle of big city living and into a small community? This three bedroom two bathroom home might be just what your looking for. Some of the features include vaulted ceilings, ensuite with a jet tub, walk in closet in master bedroom, fenced off yard with back gate, and two decks. Don't wait check it out today!
Essential Information
-
MLS® #
E4430112
-
Property Type
Residential
-
Year Built
2010
-
Property Style
Bungalow
Community Information
-
Area
Bonnyville
-
Postal Code
T0A 1P0
-
Neighbourhood/Community
Ardmore
Services & Amenities
-
Amenities
Off Street ParkingDeckDog Run-Fenced InVaulted Ceiling
Interior
-
Floor Finish
CarpetLaminate FlooringLinoleum
-
Heating Type
Forced Air-1Natural Gas
-
Basement Development
No Basement
-
Goods Included
Dishwasher-Built-InDryerRefrigeratorStove-ElectricWasher
-
Basement
None
Exterior
-
Lot/Exterior Features
Back LaneGolf NearbyPlayground NearbySchools
-
Foundation
Piling
-
Roof
Asphalt Shingles
Additional Details
-
Property Class
Single Family
-
Road Access
Paved
-
Site Influences
Back LaneGolf NearbyPlayground NearbySchools
-
Last Updated
3/4/2025 19:38
$802/month
Est. Monthly Payment
Mortgage values are calculated by Redman Technologies Inc based on values provided in the REALTOR® Association of Edmonton listing data feed.

















