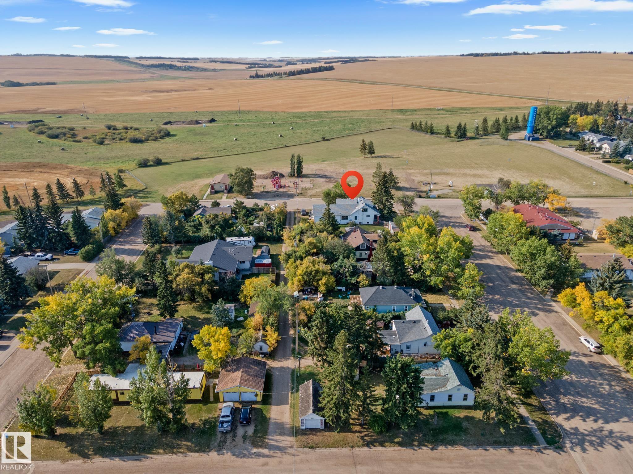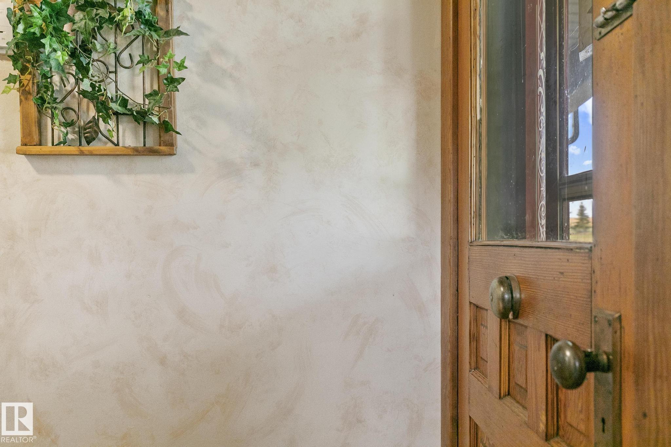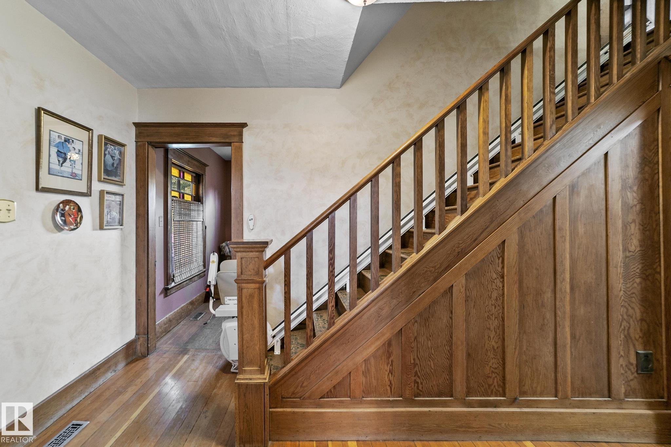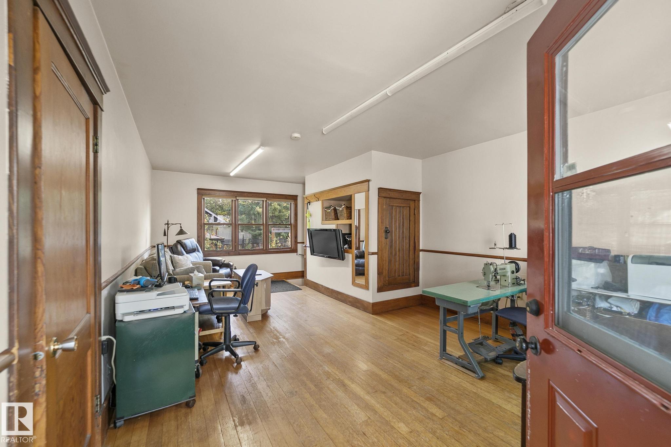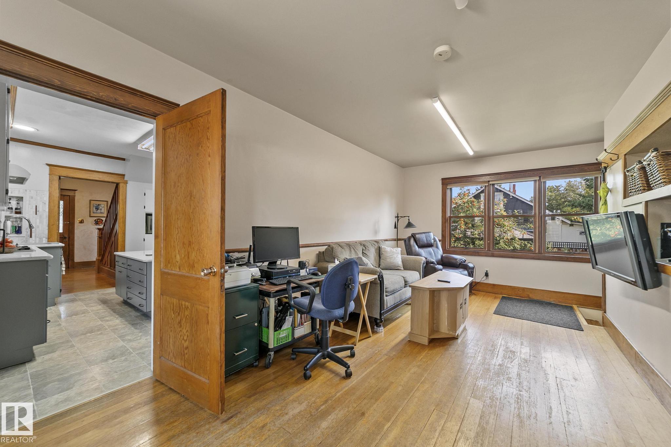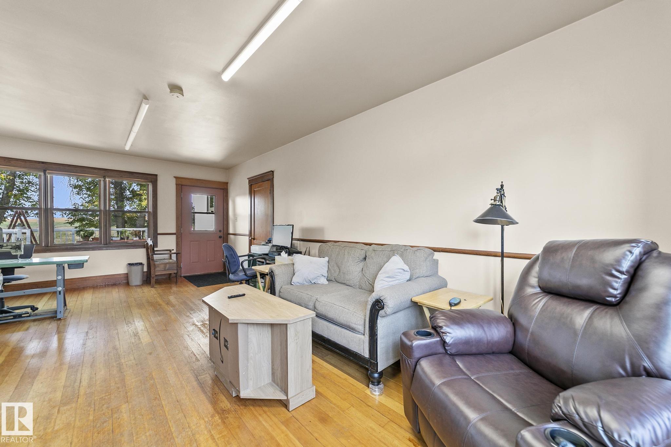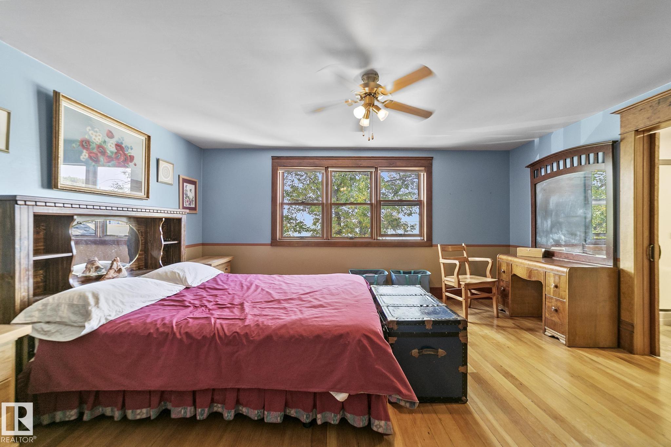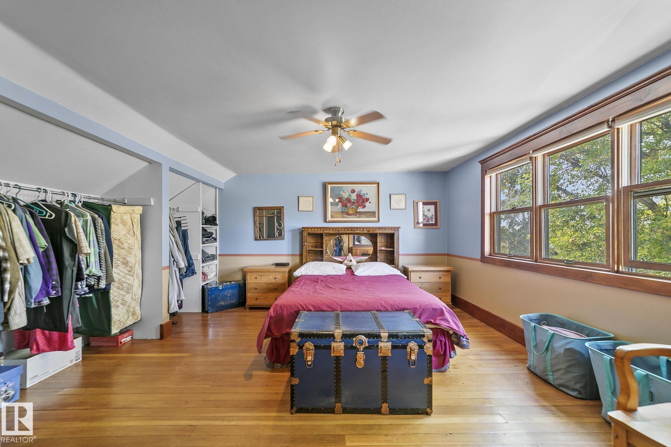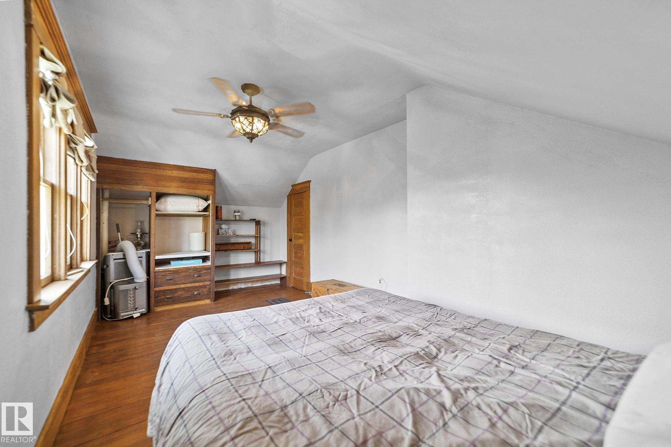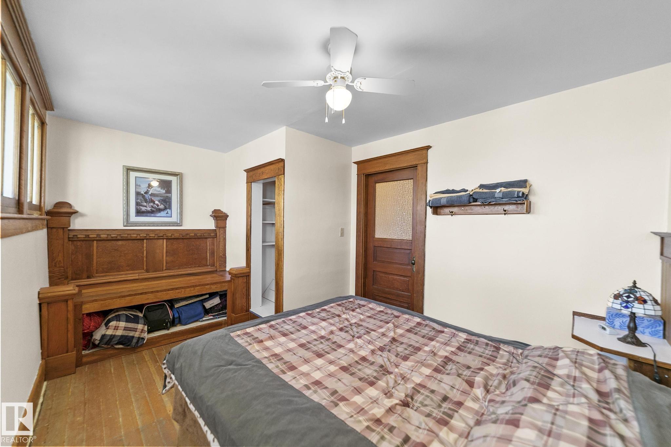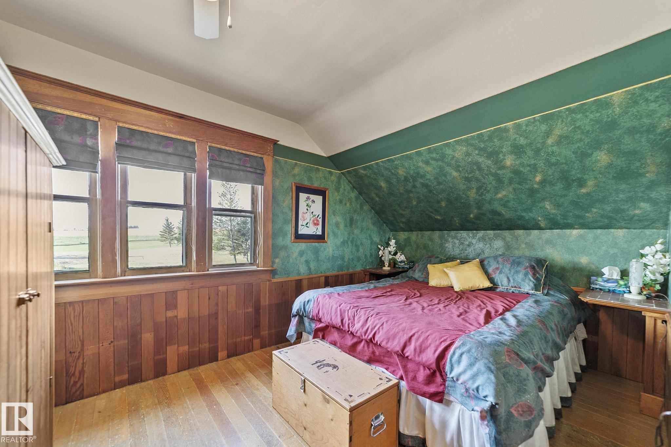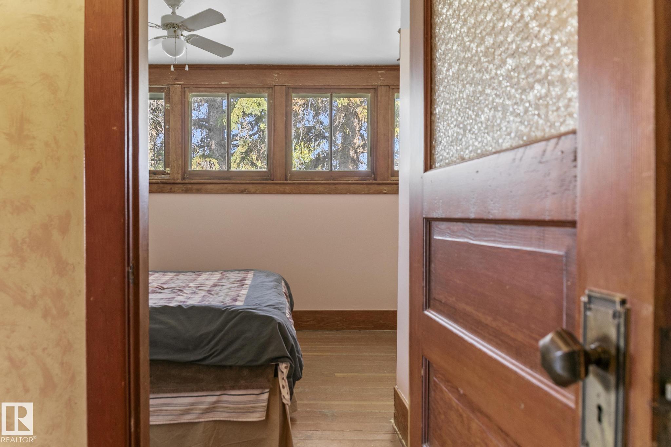Courtesy of Jazmin Laframboise of Exp Realty
4803 50 (Mcleod Street) Street, House for sale in Lougheed Lougheed , Alberta , T0B 2V0
MLS® # E4458078
Deck Fire Pit Front Porch Gazebo Wood Windows
Step into timeless charm with this well-maintained early-1900s character home offering over 1,800 sq ft of living space. Original details—colored glass windows, real wood doors and frames, brass knobs, and hardwood—create a warm, classic feel. The main floor features original wood-burning fireplace, bright bay-window in spacious dining room, and an updated kitchen with gas cooktop and convection oven. A 1998 addition provides a spacious family room—ideal for a second living area, homeschool space, or home-b...
Essential Information
-
MLS® #
E4458078
-
Property Type
Residential
-
Year Built
1917
-
Property Style
1 and Half Storey
Community Information
-
Area
Flagstaff
-
Postal Code
T0B 2V0
-
Neighbourhood/Community
Lougheed
Services & Amenities
-
Amenities
DeckFire PitFront PorchGazeboWood Windows
Interior
-
Floor Finish
HardwoodLaminate Flooring
-
Heating Type
Forced Air-1Natural Gas
-
Basement
Full
-
Goods Included
Dishwasher-Built-InDryerGarage ControlGarage OpenerOven-Built-InRefrigeratorStorage ShedStove-ElectricStove-GasWasherSee Remarks
-
Fireplace Fuel
Wood
-
Basement Development
Partly Finished
Exterior
-
Lot/Exterior Features
Back LaneCorner LotFencedFlat SiteFruit Trees/ShrubsPicnic AreaPlayground NearbyVegetable Garden
-
Foundation
Concrete Perimeter
-
Roof
Asphalt Shingles
Additional Details
-
Property Class
Single Family
-
Road Access
Paved
-
Site Influences
Back LaneCorner LotFencedFlat SiteFruit Trees/ShrubsPicnic AreaPlayground NearbyVegetable Garden
-
Last Updated
9/4/2025 20:50
$1139/month
Est. Monthly Payment
Mortgage values are calculated by Redman Technologies Inc based on values provided in the REALTOR® Association of Edmonton listing data feed.









