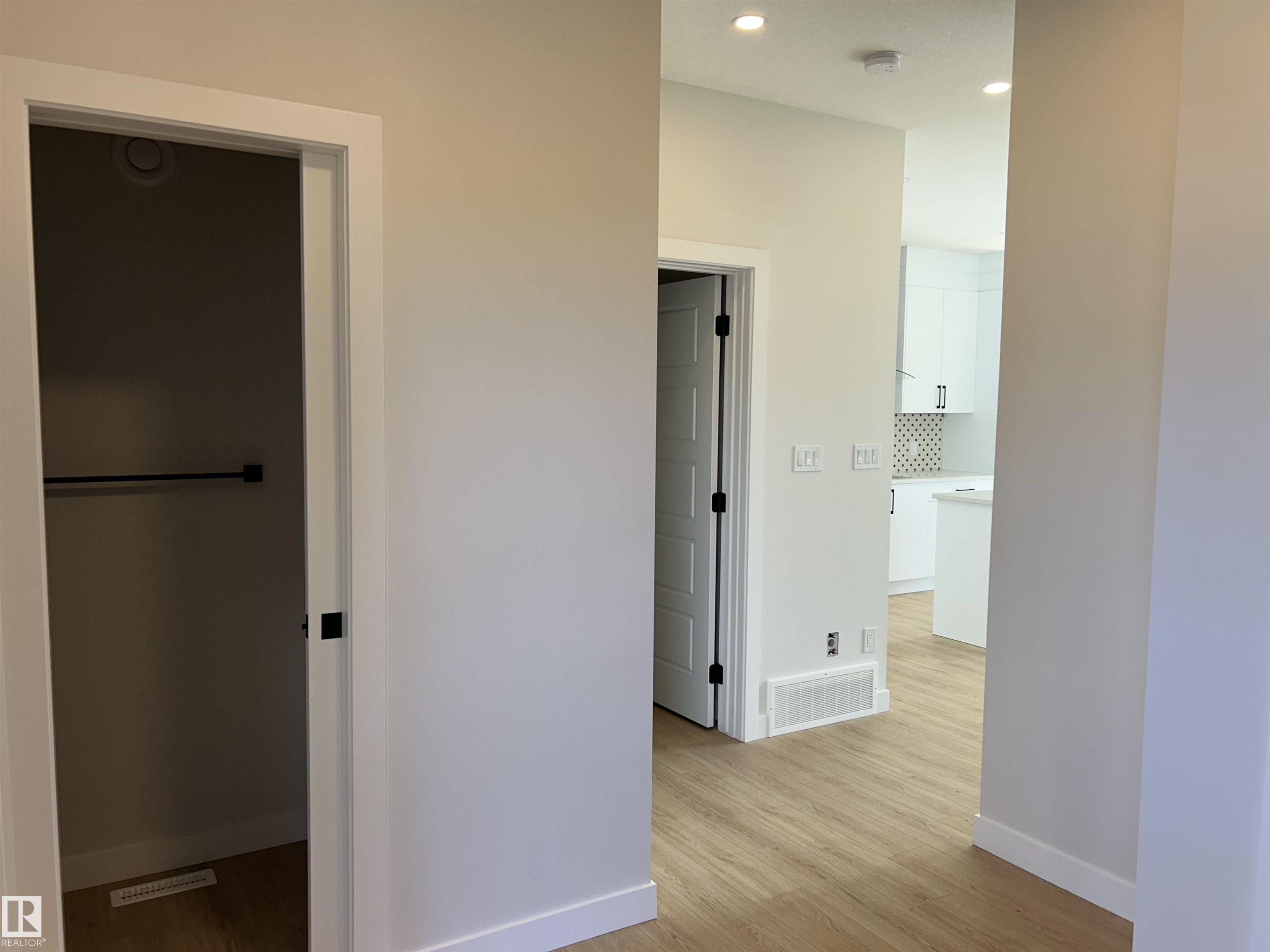Courtesy of Amy Francis of The Foundry Real Estate Company Ltd
48 WAVERLY Way Fort Saskatchewan , Alberta , T8L 3L7
MLS® # E4438802
Patio
Available immediately! This stunning brand new half duplex offers an unparalleled living experience with its thoughtful design and luxurious features. Prepare to be wowed by the 22 foot ceilings in the living room creating an expansive and airy atmosphere. The open to below upper level open living room adds another versatile space for relaxation or entertaining. office area provides A dedicated and inspiring workplace. This home boast an open concept main floor, perfect for modern living. your bedroom is a ...
Essential Information
-
MLS® #
E4438802
-
Property Type
Residential
-
Year Built
2024
-
Property Style
2 Storey
Community Information
-
Area
Fort Saskatchewan
-
Postal Code
T8L 3L7
-
Neighbourhood/Community
Westpark_FSAS
Services & Amenities
-
Amenities
Patio
Interior
-
Floor Finish
CarpetVinyl Plank
-
Heating Type
Forced Air-1Natural Gas
-
Basement Development
Unfinished
-
Goods Included
Oven-Built-In
-
Basement
Full
Exterior
-
Lot/Exterior Features
Playground Nearby
-
Foundation
Concrete Perimeter
-
Roof
Asphalt Shingles
Additional Details
-
Property Class
Single Family
-
Road Access
Paved
-
Site Influences
Playground Nearby
-
Last Updated
5/3/2025 19:51
$2164/month
Est. Monthly Payment
Mortgage values are calculated by Redman Technologies Inc based on values provided in the REALTOR® Association of Edmonton listing data feed.



















