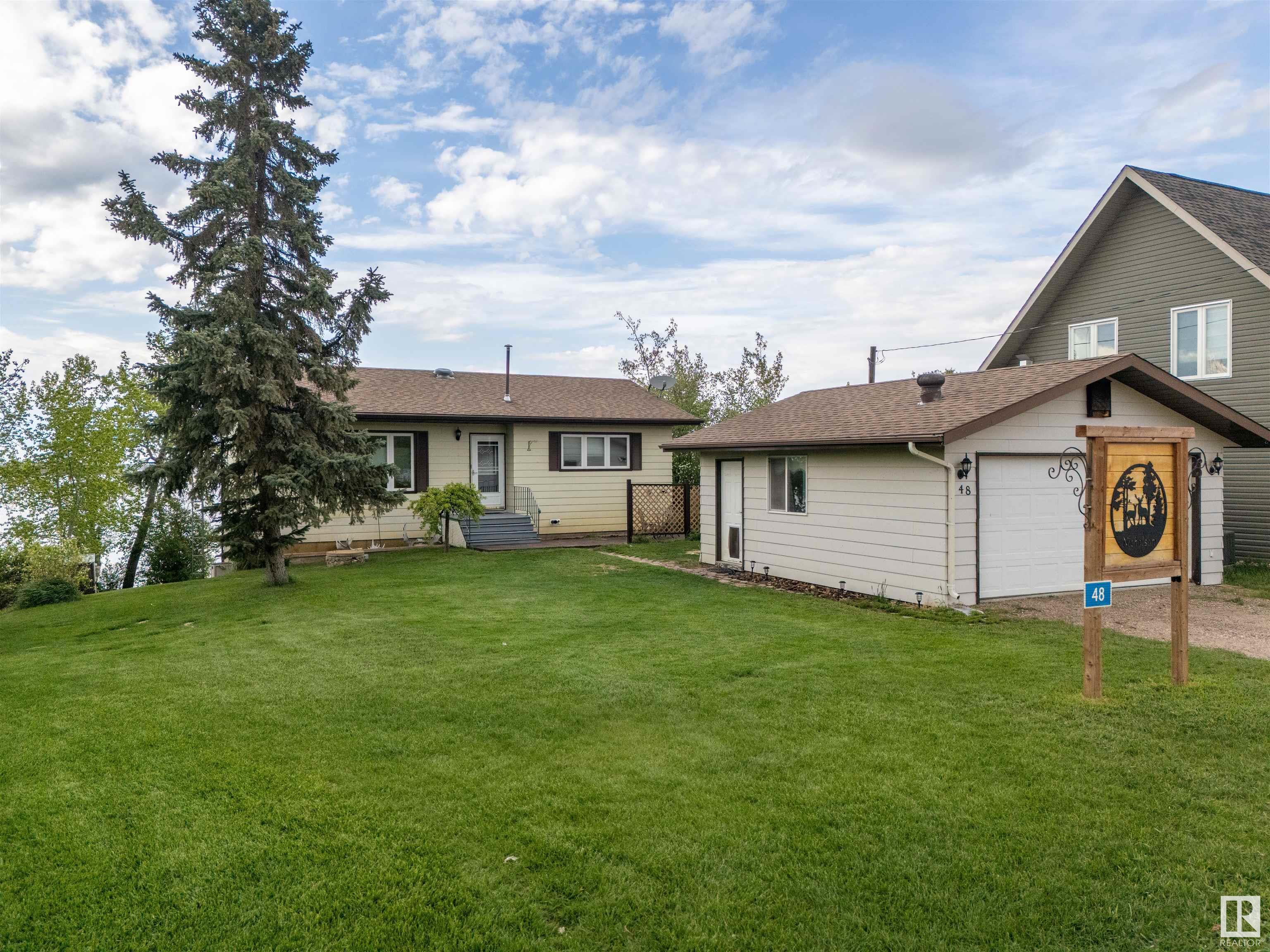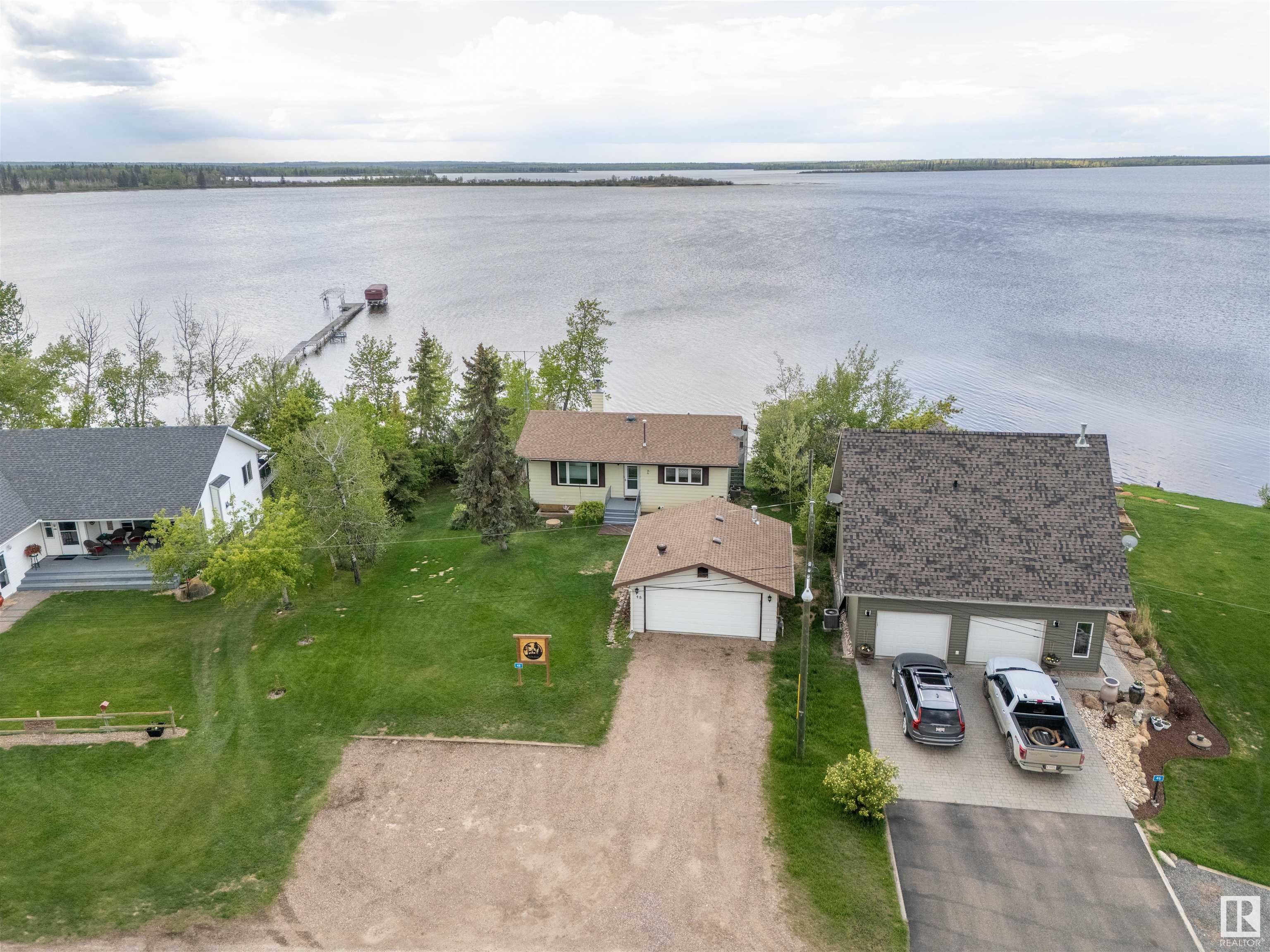Courtesy of Marci Smith of Century 21 Poirier Real Estate
#48 47018 Twp Rd 604a, House for sale in Nicholson Subdivision Rural Bonnyville M.D. , Alberta , T9N 2J3
MLS® # E4438550
Off Street Parking Air Conditioner Deck R.V. Storage Sunroom Walkout Basement
Welcome to the shores of Moose Lake in the quiet Nicholson Sub Division. This home features 2 bedrooms on the main floor, 4 pc bathroom, kitchen and dining over looking the lake. A sun room to enjoy the beautiful sunsets, and large living room. The lower level has 1 bedroom, large family room with a wood burning stove, 2 pc bath with laundry, and a walk out with easy access to the lake. Upgrades over the past few years are shingles, windows, furnace, AC, hot water tank and softener. The yard is well mainta...
Essential Information
-
MLS® #
E4438550
-
Property Type
Residential
-
Total Acres
0.24
-
Year Built
1984
-
Property Style
Bungalow
Community Information
-
Area
Bonnyville
-
Postal Code
T9N 2J3
-
Neighbourhood/Community
Nicholson Subdivision
Services & Amenities
-
Amenities
Off Street ParkingAir ConditionerDeckR.V. StorageSunroomWalkout Basement
-
Water Supply
Drilled Well
-
Parking
Double Garage DetachedHeatedInsulated
Interior
-
Floor Finish
CarpetLinoleum
-
Heating Type
Forced Air-1Natural Gas
-
Basement Development
Fully Finished
-
Goods Included
Dishwasher-Built-InDryerRefrigeratorStove-ElectricWasher
-
Basement
Full
Exterior
-
Lot/Exterior Features
HillsideLandscapedWaterfront Property
-
Foundation
Concrete Perimeter
Additional Details
-
Sewer Septic
Septic Tank & Field
-
Site Influences
HillsideLandscapedWaterfront Property
-
Last Updated
4/2/2025 2:1
-
Property Class
Country Residential
-
Road Access
Paved
$2045/month
Est. Monthly Payment
Mortgage values are calculated by Redman Technologies Inc based on values provided in the REALTOR® Association of Edmonton listing data feed.























