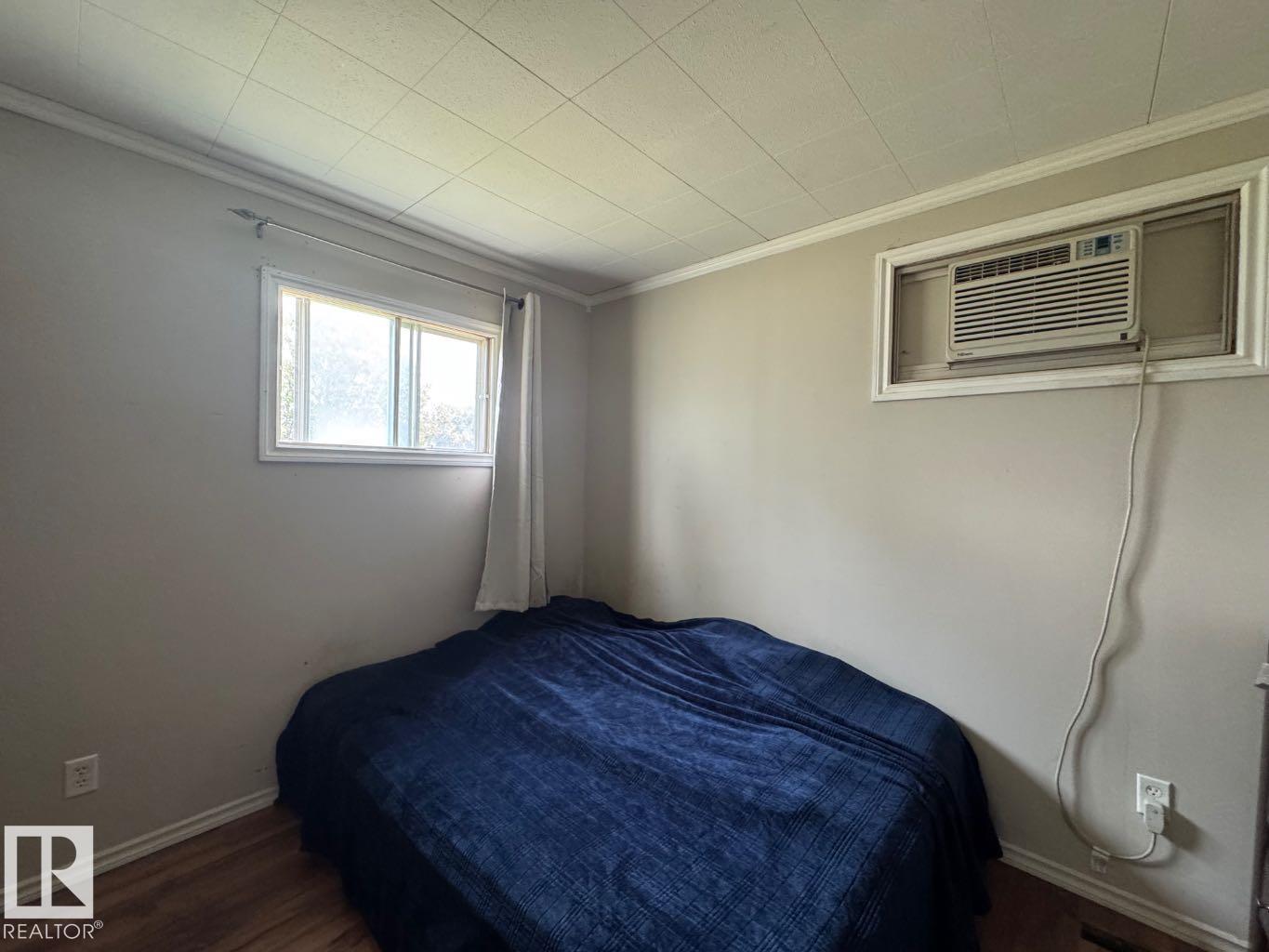Courtesy of NON Member of REALTORS? Association of Edmonton
4601 54 Avenue, House for sale in Recside Wetaskiwin , Alberta , T9A 0Z2
MLS® # E4440359
Fire Pit Hot Water Instant Hot Water Tankless Vinyl Windows
This home sits in a desirable family friendly neighborhood where there are three well-regarded schools that are just a short walk away plus enjoy the close proximity to the swimming pool, rink and parks. The kitchen provides a space to create those wonderful meals, plenty of cabinetry & counterspace and a double sink overlooking the grand-sized lot. You have 2 bedrooms, a large main floor laundry room and a 4 piece bathroom. Upgrades to appreciate over the years include hot water on demand, majority of wind...
Essential Information
-
MLS® #
E4440359
-
Property Type
Residential
-
Year Built
1950
-
Property Style
Bungalow
Community Information
-
Area
Wetaskiwin
-
Postal Code
T9A 0Z2
-
Neighbourhood/Community
Recside
Services & Amenities
-
Amenities
Fire PitHot Water InstantHot Water TanklessVinyl Windows
Interior
-
Floor Finish
Laminate FlooringLinoleum
-
Heating Type
Forced Air-2Natural Gas
-
Basement Development
Unfinished
-
Goods Included
DryerFan-CeilingHood FanRefrigeratorStove-ElectricWasherWindow Coverings
-
Basement
Part
Exterior
-
Lot/Exterior Features
Back LaneFruit Trees/ShrubsGolf NearbyLandscapedLevel LandPlayground NearbySchools
-
Foundation
Concrete Perimeter
-
Roof
Metal
Additional Details
-
Property Class
Single Family
-
Road Access
Gravel Driveway to HousePaved
-
Site Influences
Back LaneFruit Trees/ShrubsGolf NearbyLandscapedLevel LandPlayground NearbySchools
-
Last Updated
5/4/2025 20:18
$615/month
Est. Monthly Payment
Mortgage values are calculated by Redman Technologies Inc based on values provided in the REALTOR® Association of Edmonton listing data feed.

















