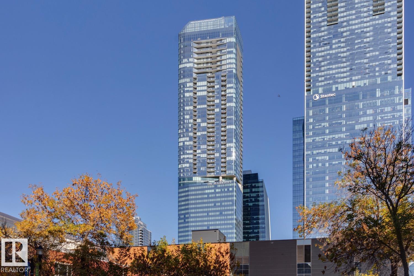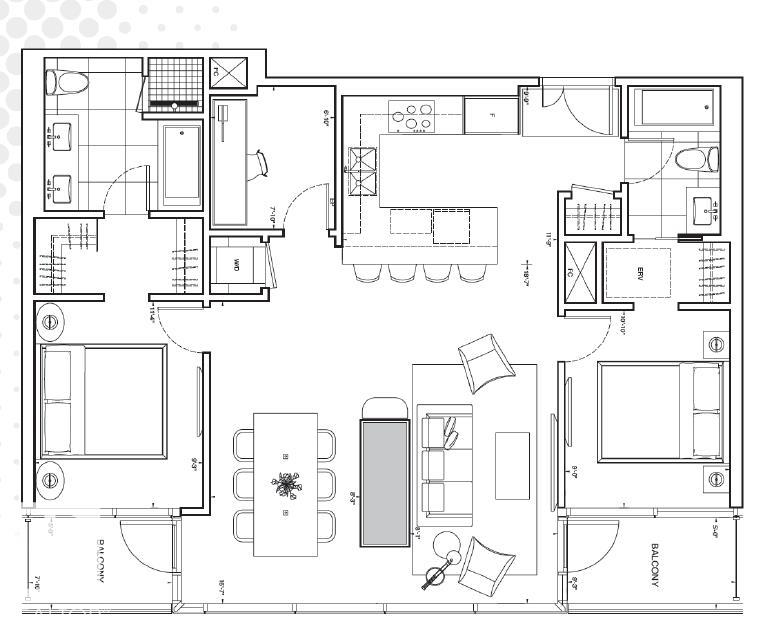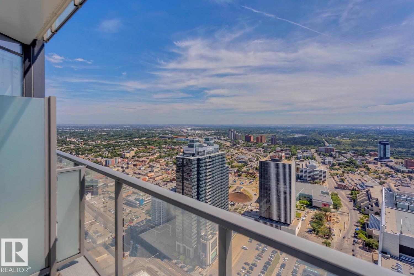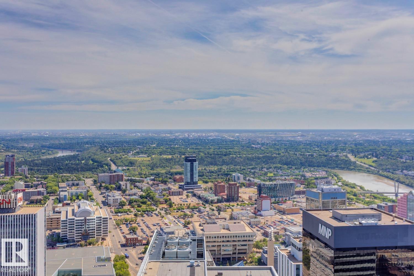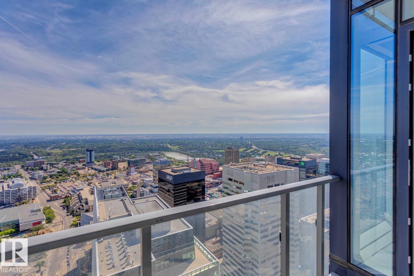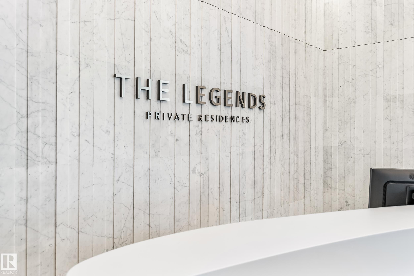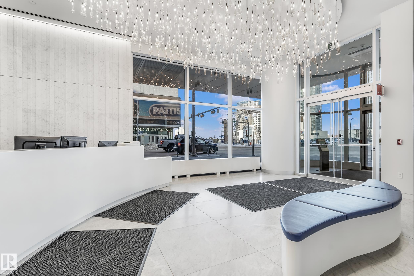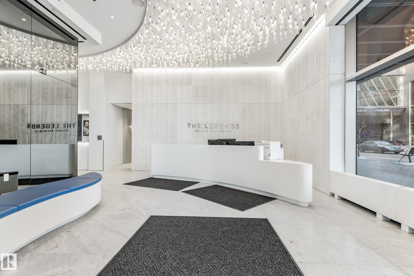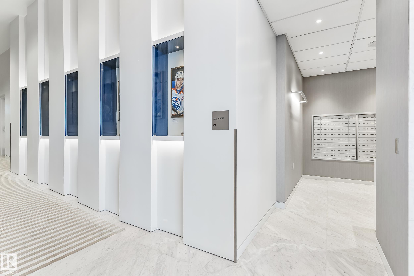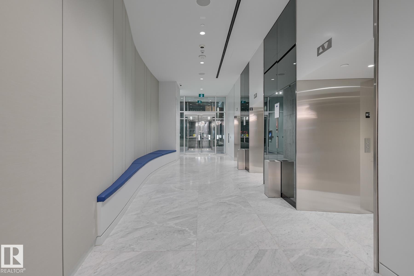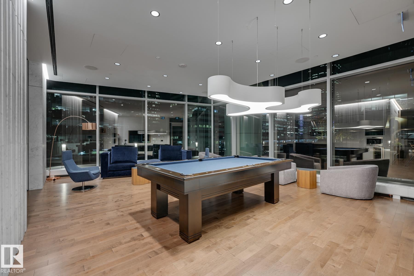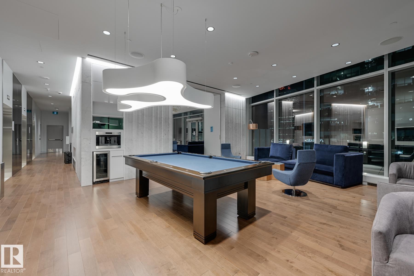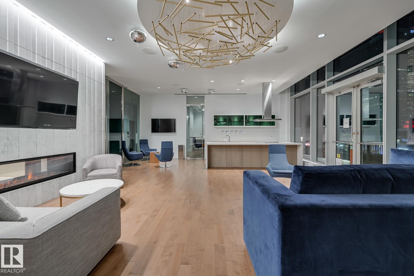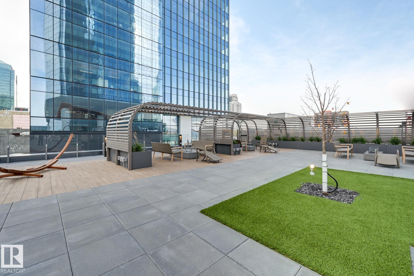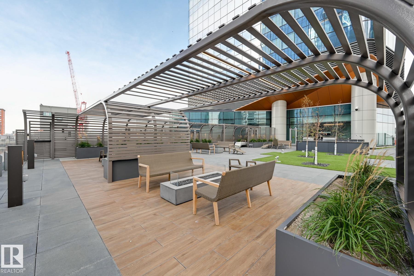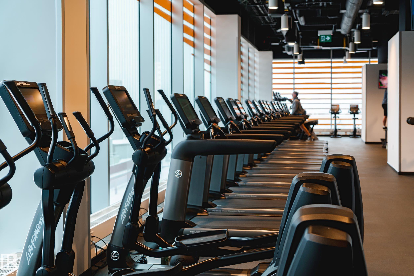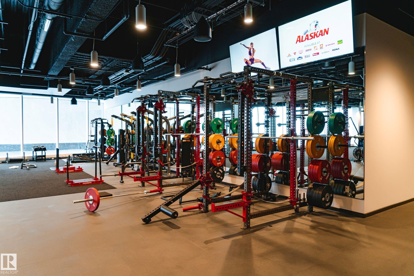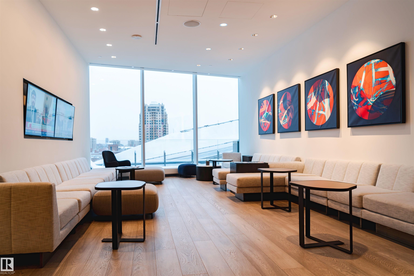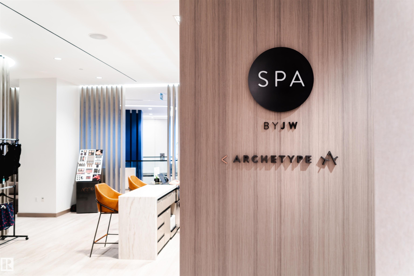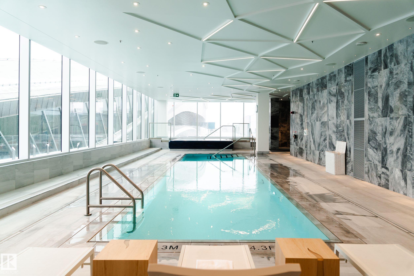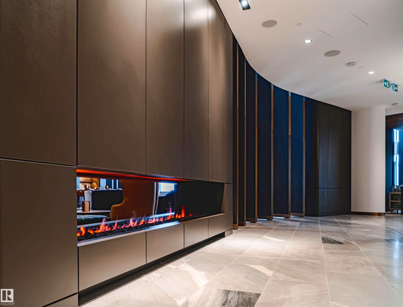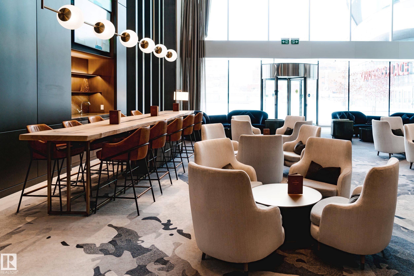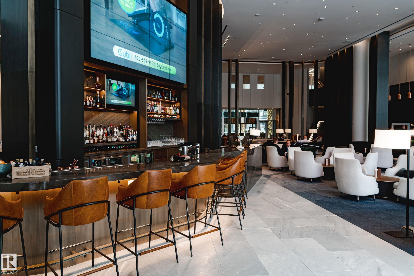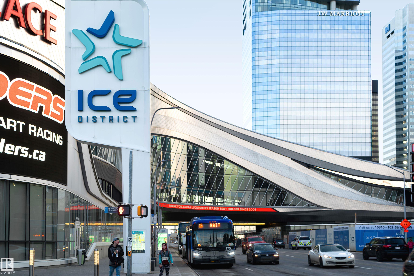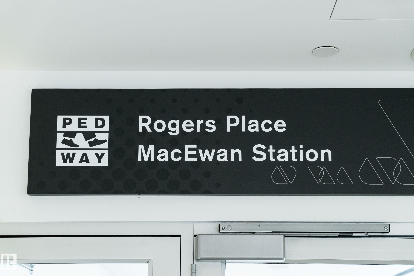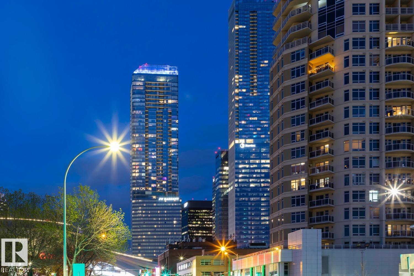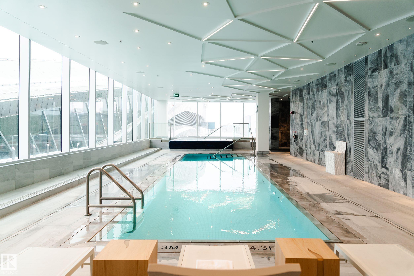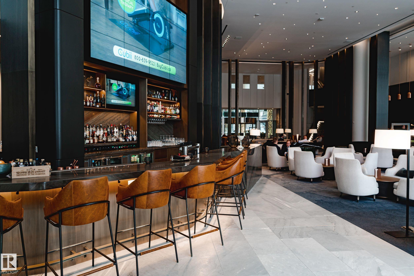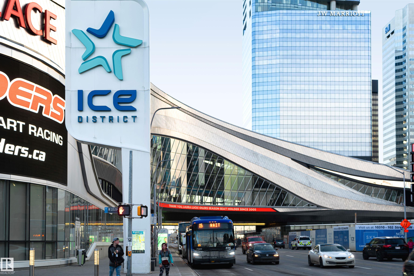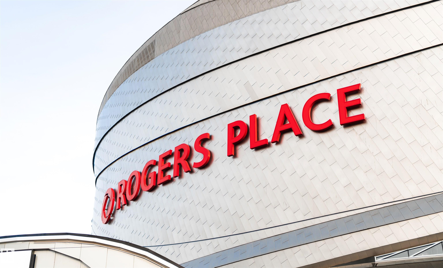Courtesy of Sydney Bober of McLeod Realty & Management LTD
4503 10360 102 NW, Condo for sale in Downtown (Edmonton) Edmonton , Alberta , T5J 0K6
MLS® # E4457343
Air Conditioner Exercise Room Parking-Visitor Party Room Sauna; Swirlpool; Steam Secured Parking Concierge Service
Spacious 2 BEDROOM+DEN, available at the Legends Private Residences! Appreciate beautiful RIVER VALLEY VIEWS from this high-floor East exposure, which clears Edmonton Tower. Favorite features include: High-Gloss Kitchen with Full-Size Integrated Appliances (gas), King-Size Primary Suite with Luxury Ensuite (walk-in shower + tub), roomy Interior Den/or Walk-In Pantry. Modern Luxuries include: Floor-to-Ceiling Windows, Tile Surfaces in Baths, Convenient In-Suite Laundry, and Individual Temperate Control (heat...
Essential Information
-
MLS® #
E4457343
-
Property Type
Residential
-
Year Built
2019
-
Property Style
Single Level Apartment
Community Information
-
Area
Edmonton
-
Condo Name
The Legends Private Residences
-
Neighbourhood/Community
Downtown (Edmonton)
-
Postal Code
T5J 0K6
Services & Amenities
-
Amenities
Air ConditionerExercise RoomParking-VisitorParty RoomSauna; Swirlpool; SteamSecured ParkingConcierge Service
Interior
-
Floor Finish
Ceramic TileHardwood
-
Heating Type
Fan CoilNatural Gas
-
Basement
None
-
Goods Included
Dishwasher-Built-InHood FanOven-Built-InOven-MicrowaveRefrigeratorStacked Washer/DryerStove-Countertop GasWindow CoveringsWine/Beverage Cooler
-
Storeys
54
-
Basement Development
No Basement
Exterior
-
Lot/Exterior Features
River ViewShopping NearbyView CityView Downtown
-
Foundation
Concrete Perimeter
-
Roof
EPDM Membrane
Additional Details
-
Property Class
Condo
-
Road Access
Paved
-
Site Influences
River ViewShopping NearbyView CityView Downtown
-
Last Updated
10/1/2025 16:32
$3492/month
Est. Monthly Payment
Mortgage values are calculated by Redman Technologies Inc based on values provided in the REALTOR® Association of Edmonton listing data feed.

