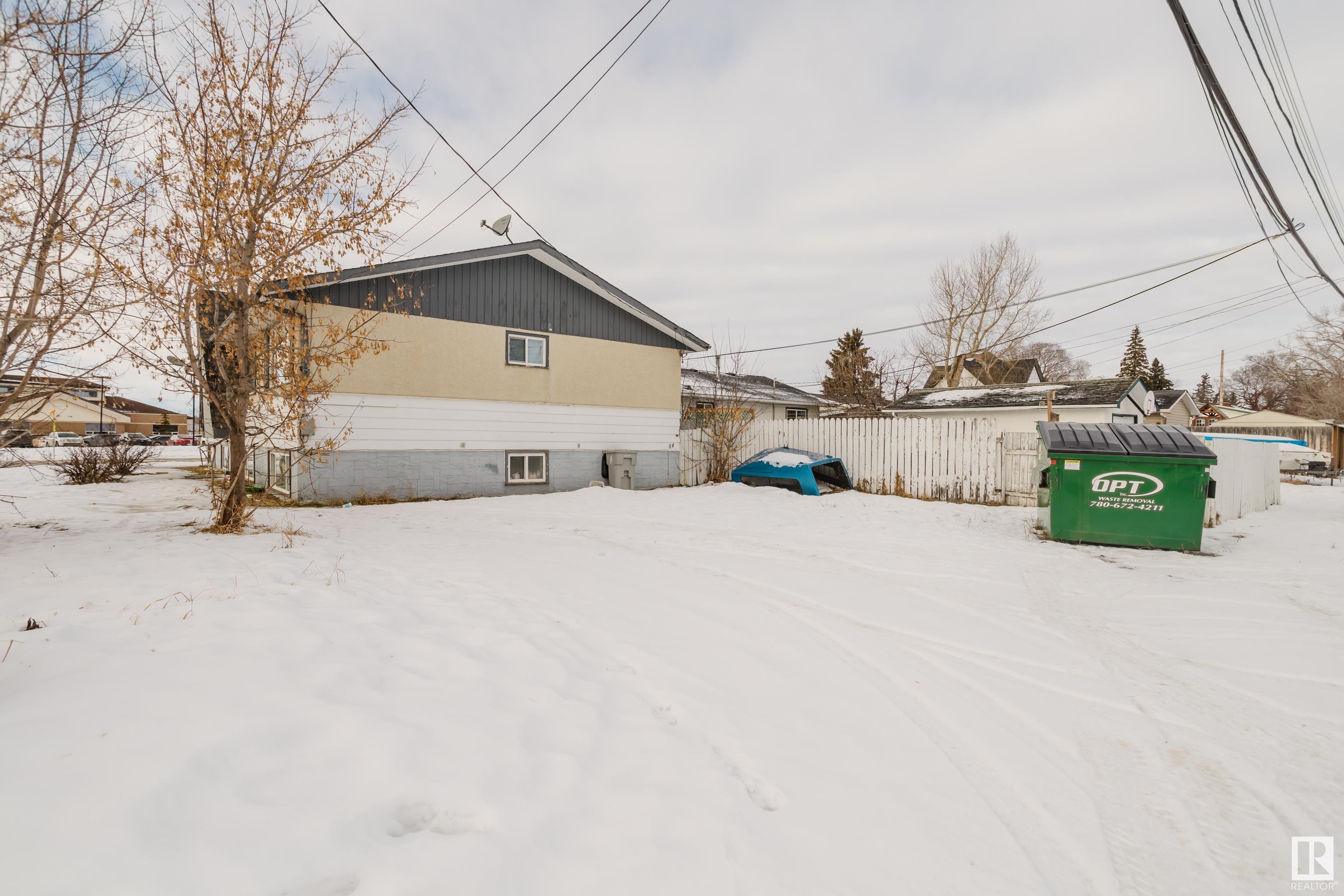Courtesy of Katelin Biffert of Exp Realty
4501 47 Street Wetaskiwin , Alberta , T9A 1C3
MLS® # E4418684
Off Street Parking On Street Parking Closet Organizers
Located across the street from Clear Vista School and on a corner lot, this 4 plex has seen numerous upgrades in recent years. All windows have been upgraded to Vinyl and the roof and boiler have also been updated. There is powered parking on the south side as well as street parking. Tenants have onsite storage as well as access to in building laundry. Most units have seen new flooring and paint as needed and the building is fully rented.
Essential Information
-
MLS® #
E4418684
-
Property Type
Residential
-
Year Built
1969
-
Property Style
Bi-Level
Community Information
-
Area
Wetaskiwin
-
Postal Code
T9A 1C3
-
Neighbourhood/Community
McMurdo
Services & Amenities
-
Amenities
Off Street ParkingOn Street ParkingCloset Organizers
Interior
-
Floor Finish
CarpetCeramic TileVinyl Plank
-
Heating Type
BaseboardNatural Gas
-
Basement Development
No Basement
-
Goods Included
DryerRefrigeratorStove-ElectricWasher
-
Basement
None
Exterior
-
Lot/Exterior Features
Back LaneCorner LotNot FencedPlayground NearbySchoolsShopping Nearby
-
Foundation
Concrete Perimeter
-
Roof
Asphalt Shingles
Additional Details
-
Property Class
Single Family
-
Road Access
Paved
-
Site Influences
Back LaneCorner LotNot FencedPlayground NearbySchoolsShopping Nearby
-
Last Updated
3/2/2025 19:40
$1685/month
Est. Monthly Payment
Mortgage values are calculated by Redman Technologies Inc based on values provided in the REALTOR® Association of Edmonton listing data feed.















