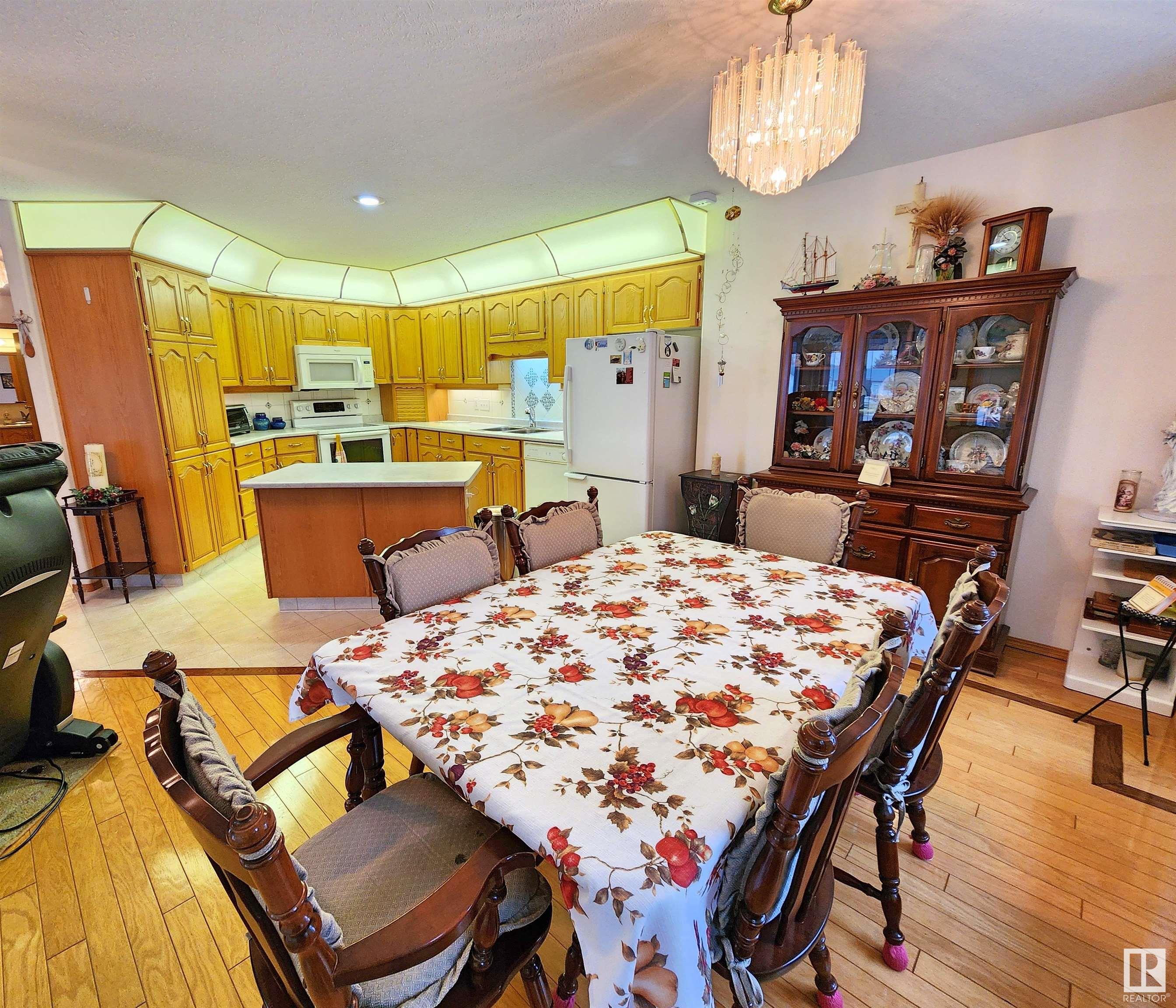Courtesy of Kerri Dechaine of Dale Real Estate (St. Paul) Ltd.
4429 58 Street, House for sale in St. Paul Town St. Paul Town , Alberta , T0A 3A1
MLS® # E4429809
Air Conditioner Deck Vinyl Windows
"Charming Bungalow Retreat with Massive Lot & Detached Shop" Your dream home is nestled in a tranquil cul-de-sac near the golf course & parks. This stunning fully finished bungalow boasts an impressive layout & is situated on a massive lot, perfect for outdoor enthusiasts & families alike. As you approach this home, you'll be greeted by a beautifully manicured lawn & tasteful landscaping, showcasing the pride of ownership. Step inside to discover an inviting open concept. Natural light floods through large ...
Essential Information
-
MLS® #
E4429809
-
Property Type
Residential
-
Year Built
1998
-
Property Style
Bungalow
Community Information
-
Area
St. Paul
-
Postal Code
T0A 3A1
-
Neighbourhood/Community
St. Paul Town
Services & Amenities
-
Amenities
Air ConditionerDeckVinyl Windows
Interior
-
Floor Finish
HardwoodLinoleum
-
Heating Type
Forced Air-1In Floor Heat SystemNatural Gas
-
Basement Development
Fully Finished
-
Goods Included
Dishwasher-Built-InDryerGarage ControlGarage OpenerMicrowave Hood FanRefrigeratorStove-ElectricWasherWindow CoveringsSee Remarks
-
Basement
Full
Exterior
-
Lot/Exterior Features
Back LaneCul-De-SacFlat SiteGolf NearbyLandscapedLevel LandNot FencedPlayground Nearby
-
Foundation
Concrete Perimeter
-
Roof
Asphalt Shingles
Additional Details
-
Property Class
Single Family
-
Road Access
Paved
-
Site Influences
Back LaneCul-De-SacFlat SiteGolf NearbyLandscapedLevel LandNot FencedPlayground Nearby
-
Last Updated
5/4/2025 20:14
$2231/month
Est. Monthly Payment
Mortgage values are calculated by Redman Technologies Inc based on values provided in the REALTOR® Association of Edmonton listing data feed.












































