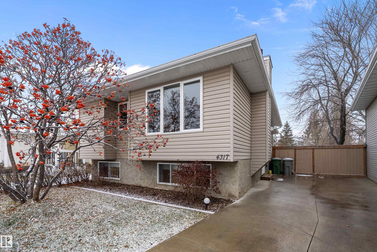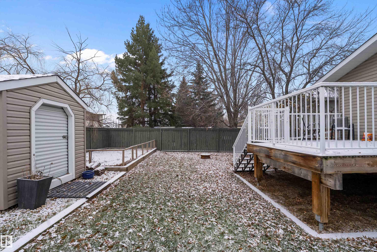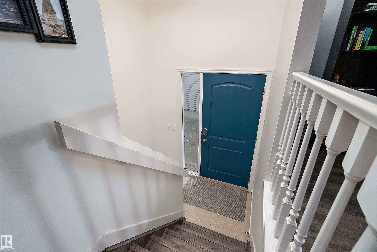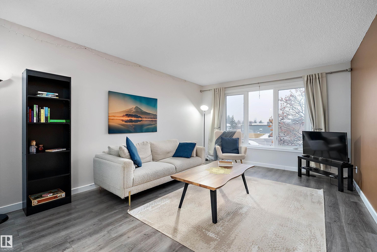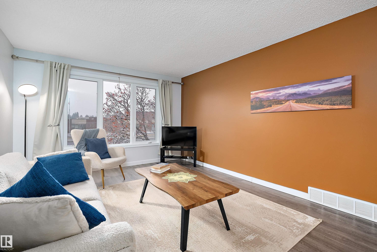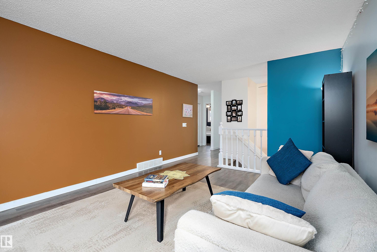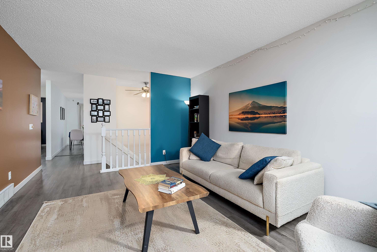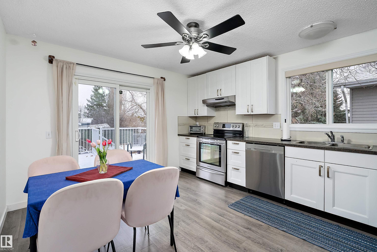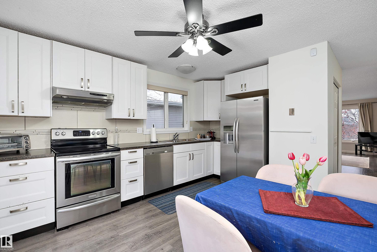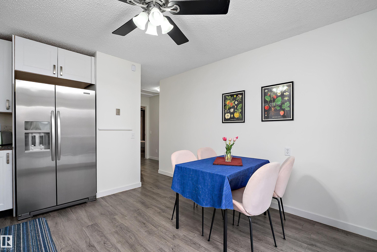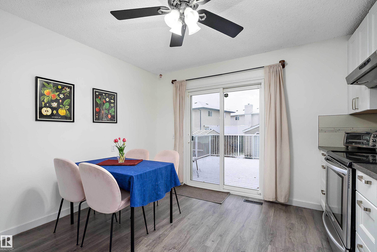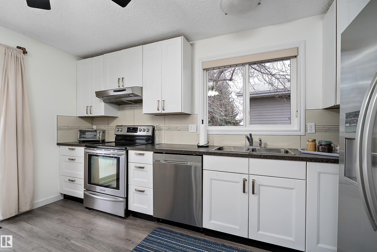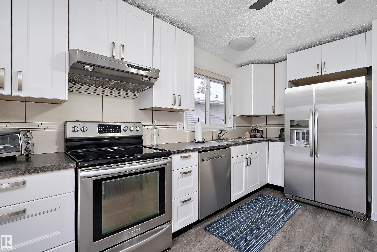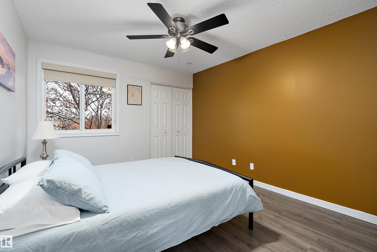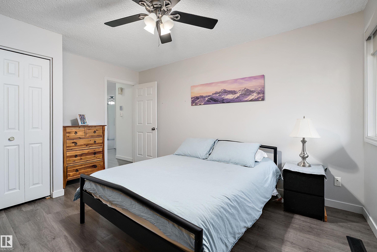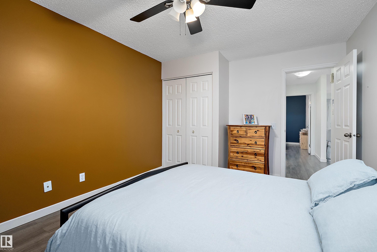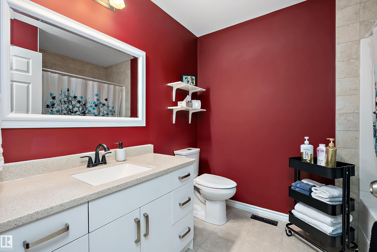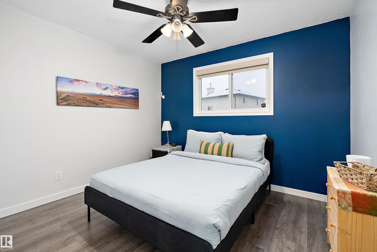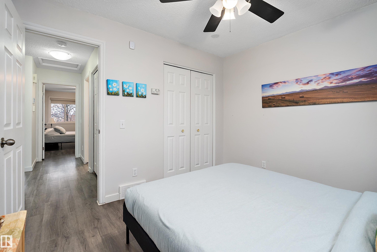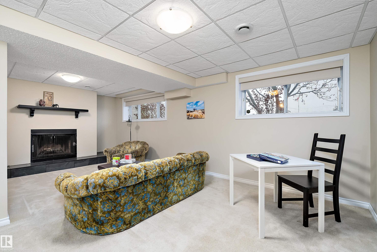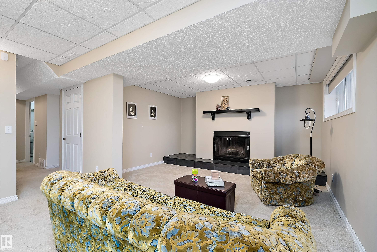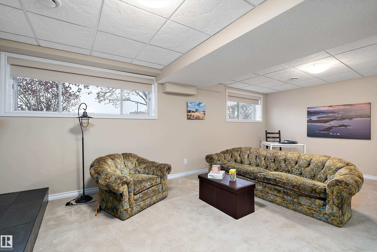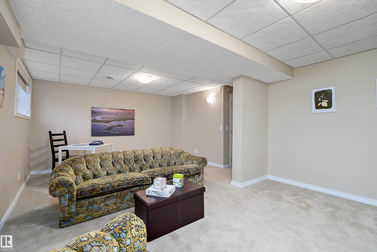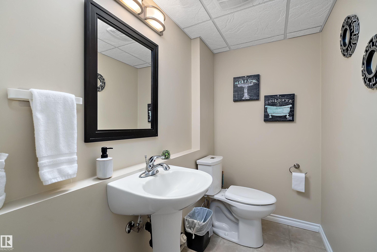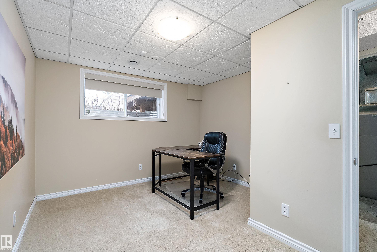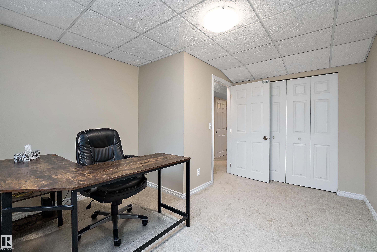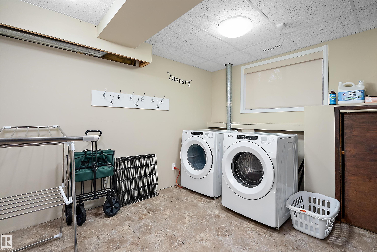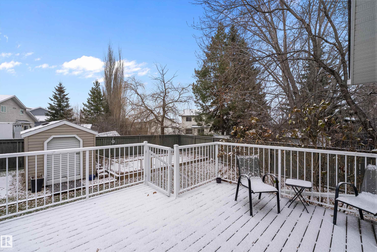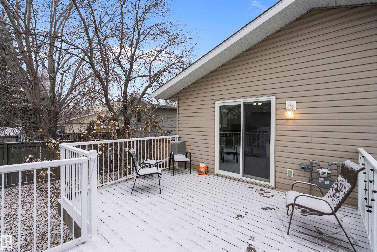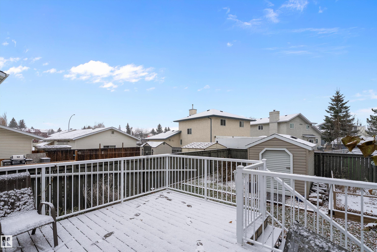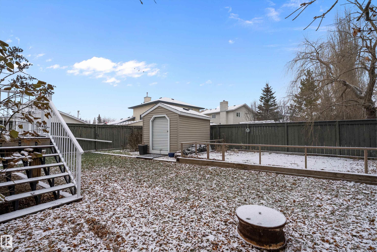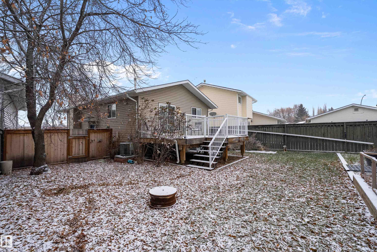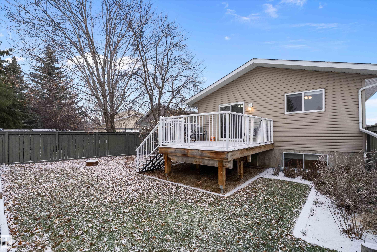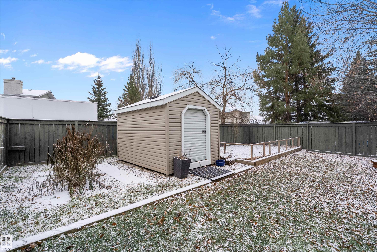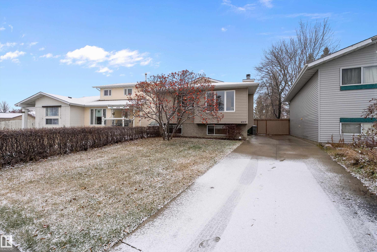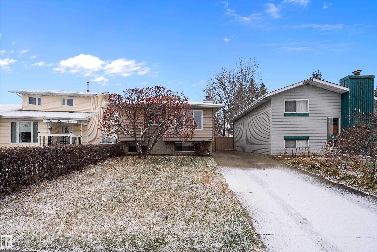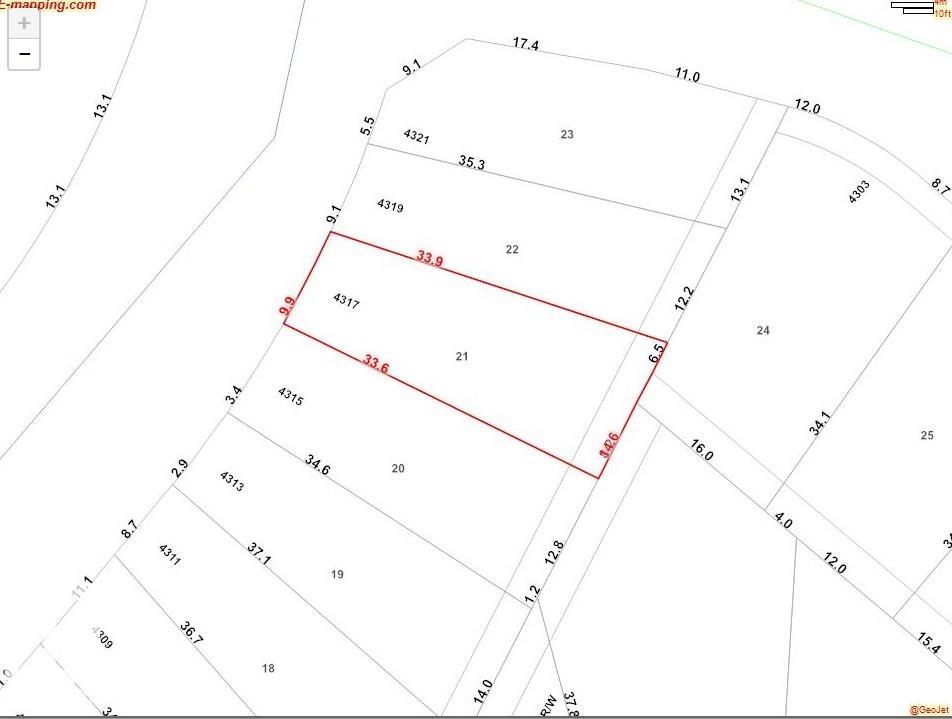Courtesy of Mona LaHaie of RE/MAX Elite
4317 44 Street, House for sale in Glenbrae Meadows Beaumont , Alberta , T4X 1G8
MLS® # E4465222
Off Street Parking Air Conditioner Closet Organizers Deck Detectors Smoke Fire Pit Hot Wtr Tank-Energy Star Vinyl Windows
This is the PERFECT START or REVENUE PROPERTY that has been UPDATED & UPGRADED throughout & is perfectly located across from the SCHOOL, PARKS & PLAYGROUND on a OVERSIZED PIE SHAPED LOT! Just move in and enjoy this IMMACULATE HOME featuring a spacious living room, oversized windows, a modern eat-in kitchen that offers PATIO DOORS to the LARGE MAINTENANCE FREE DECK & YARD with GARDEN SPACE. Two GENEROUS BEDROOMS and a 4 piece bathroom complete the main floor. The central staircase takes you down to a brightl...
Essential Information
-
MLS® #
E4465222
-
Property Type
Residential
-
Year Built
1980
-
Property Style
Bi-Level
Community Information
-
Area
Leduc County
-
Postal Code
T4X 1G8
-
Neighbourhood/Community
Glenbrae Meadows
Services & Amenities
-
Amenities
Off Street ParkingAir ConditionerCloset OrganizersDeckDetectors SmokeFire PitHot Wtr Tank-Energy StarVinyl Windows
Interior
-
Floor Finish
CarpetVinyl Plank
-
Heating Type
Forced Air-1Natural Gas
-
Basement
Full
-
Goods Included
Dishwasher-Built-InDryerRefrigeratorStove-ElectricWasherWindow Coverings
-
Fireplace Fuel
Wood
-
Basement Development
Fully Finished
Exterior
-
Lot/Exterior Features
FencedFruit Trees/ShrubsGolf NearbyLow Maintenance LandscapePark/ReservePlayground NearbySchools
-
Foundation
Concrete Perimeter
-
Roof
Asphalt Shingles
Additional Details
-
Property Class
Single Family
-
Road Access
PavedPaved Driveway to House
-
Site Influences
FencedFruit Trees/ShrubsGolf NearbyLow Maintenance LandscapePark/ReservePlayground NearbySchools
-
Last Updated
10/4/2025 17:23
$1817/month
Est. Monthly Payment
Mortgage values are calculated by Redman Technologies Inc based on values provided in the REALTOR® Association of Edmonton listing data feed.

