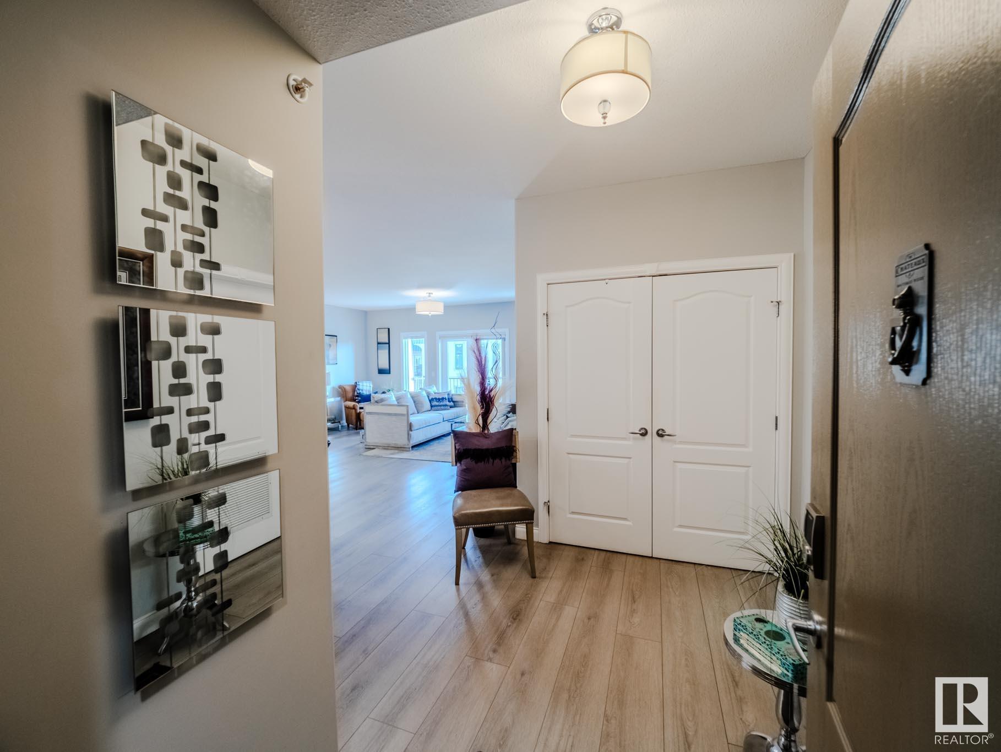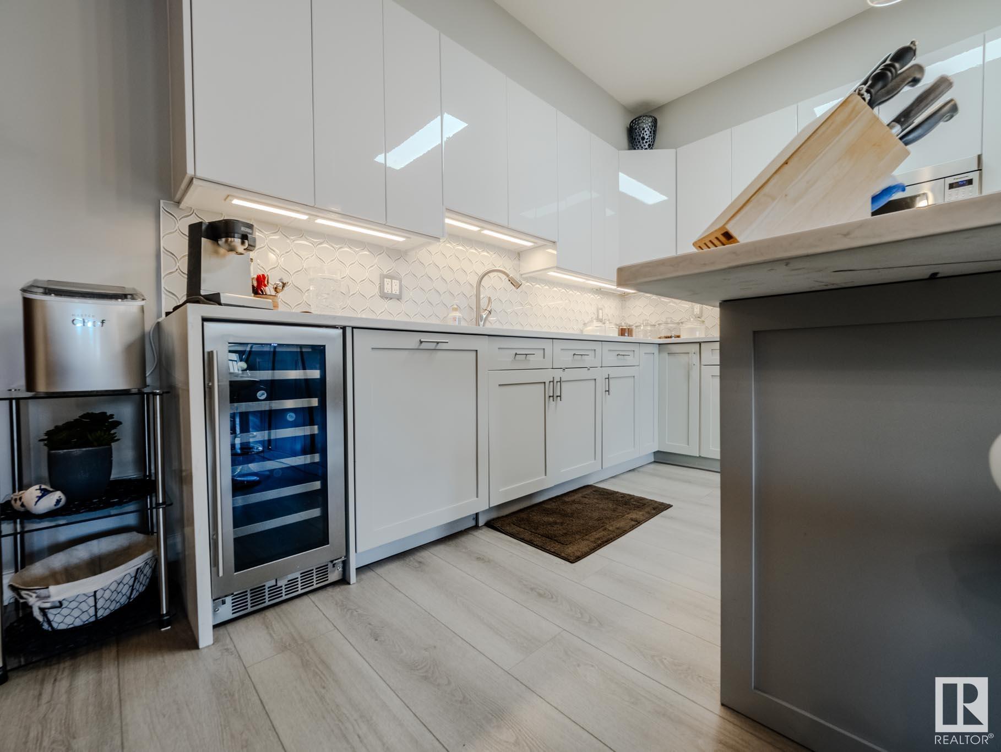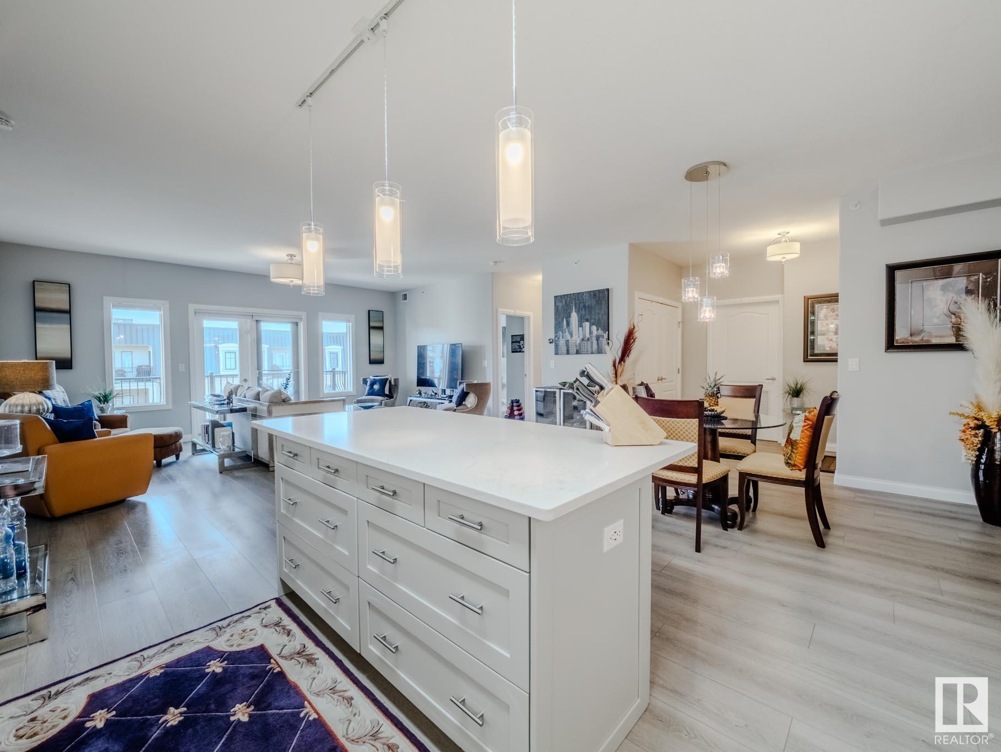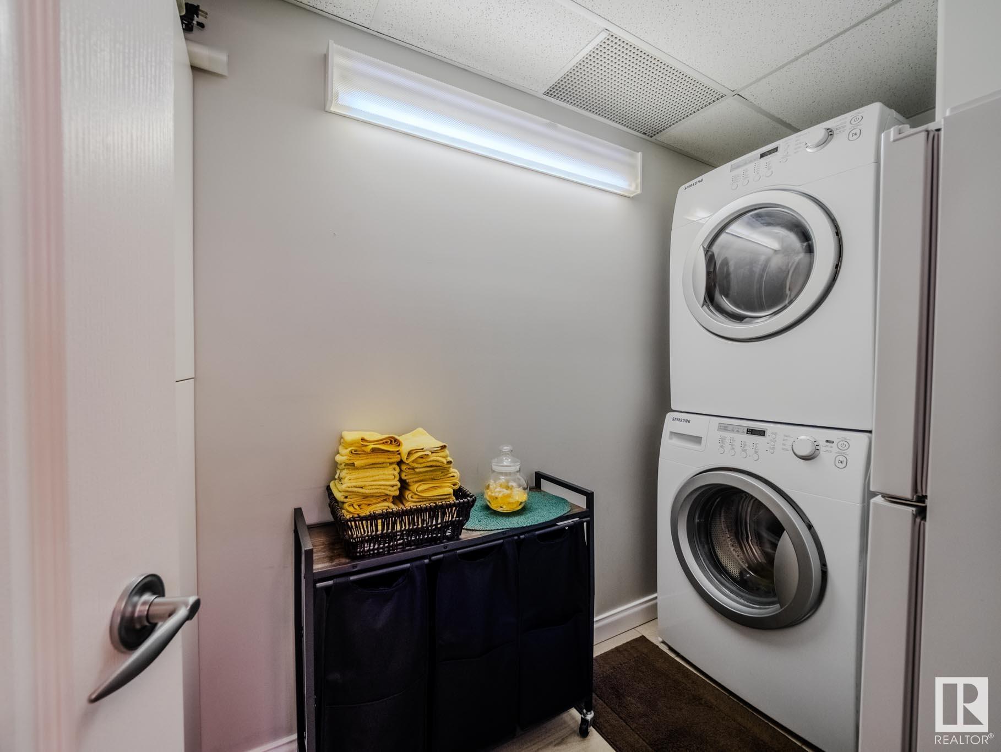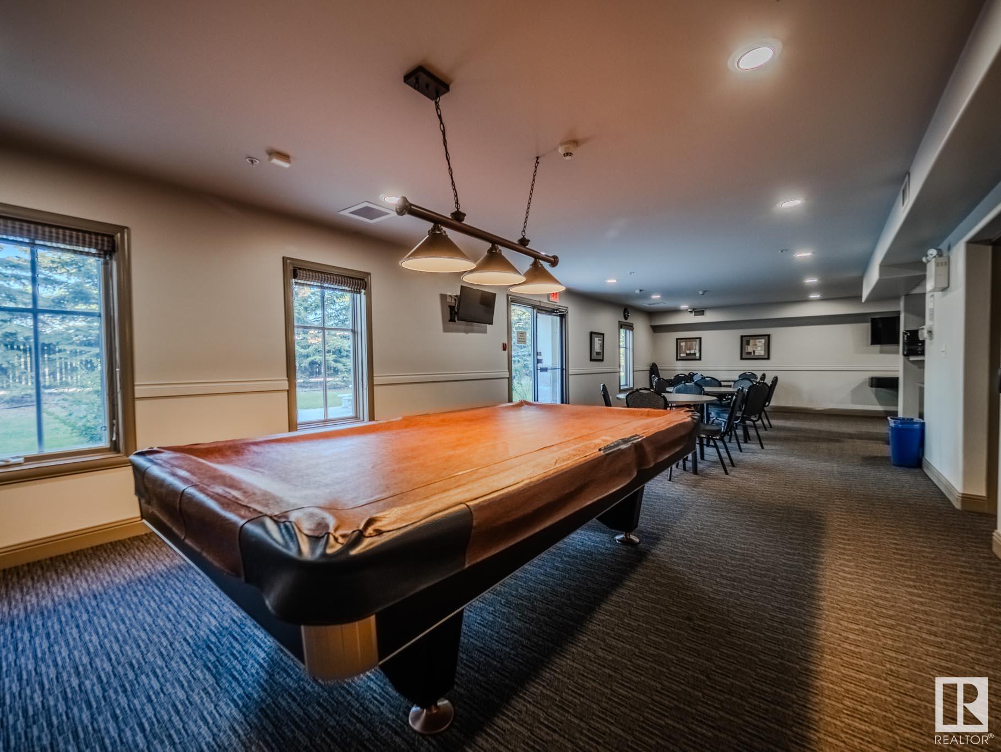Courtesy of Natasha Stenzel of Century 21 Masters
420 1406 HODGSON Way, Condo for sale in Hodgson Edmonton , Alberta , T6R 3K1
MLS® # E4442188
Air Conditioner Car Wash Ceiling 9 ft. Closet Organizers Detectors Smoke Exercise Room Intercom No Smoking Home Parking-Extra Security Door Storage-Locker Room Storage Cage
When all you want is the very best this elegant condo is located at the award-winning Chateaux at Whitemud Ridge with stunning courtyard views! When you want the top-floor open concept plan with 9' ceilings this condo has it all! New gourmet kitchen is great for cooking, entertaining, new appliances, quartz countertops, with over hang to seat your guests & a bar cooler to offer them a chilled drink. Spacious living room features big windows & lots of natural sunlight. Master bedroom is massive & comes with ...
Essential Information
-
MLS® #
E4442188
-
Property Type
Residential
-
Year Built
2004
-
Property Style
Single Level Apartment
Community Information
-
Area
Edmonton
-
Condo Name
Chateaux At Whitemud Ridge
-
Neighbourhood/Community
Hodgson
-
Postal Code
T6R 3K1
Services & Amenities
-
Amenities
Air ConditionerCar WashCeiling 9 ft.Closet OrganizersDetectors SmokeExercise RoomIntercomNo Smoking HomeParking-ExtraSecurity DoorStorage-Locker RoomStorage Cage
Interior
-
Floor Finish
Ceramic TileVinyl Plank
-
Heating Type
Heat PumpNatural Gas
-
Basement
See Remarks
-
Goods Included
Air Conditioning-CentralDishwasher-Built-InMicrowave Hood FanStacked Washer/DryerStove-ElectricWindow CoveringsWine/Beverage CoolerRefrigerators-Two
-
Storeys
4
-
Basement Development
See Remarks
Exterior
-
Lot/Exterior Features
Backs Onto Park/TreesCul-De-SacEnvironmental ReserveFencedGated CommunityLandscapedPark/ReserveShopping Nearby
-
Foundation
Concrete Perimeter
-
Roof
EPDM Membrane
Additional Details
-
Property Class
Condo
-
Road Access
Paved
-
Site Influences
Backs Onto Park/TreesCul-De-SacEnvironmental ReserveFencedGated CommunityLandscapedPark/ReserveShopping Nearby
-
Last Updated
5/5/2025 17:5
$2500/month
Est. Monthly Payment
Mortgage values are calculated by Redman Technologies Inc based on values provided in the REALTOR® Association of Edmonton listing data feed.








