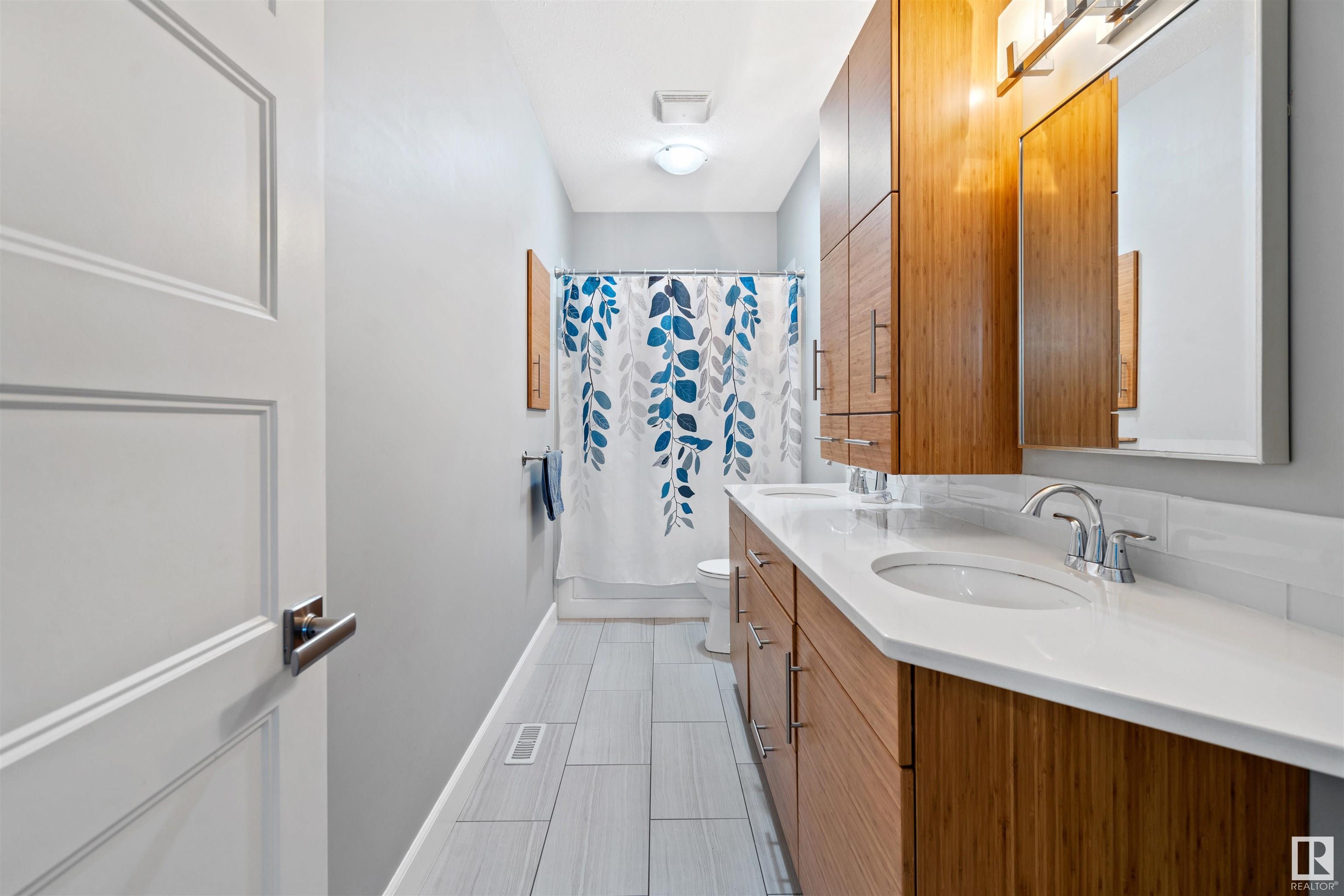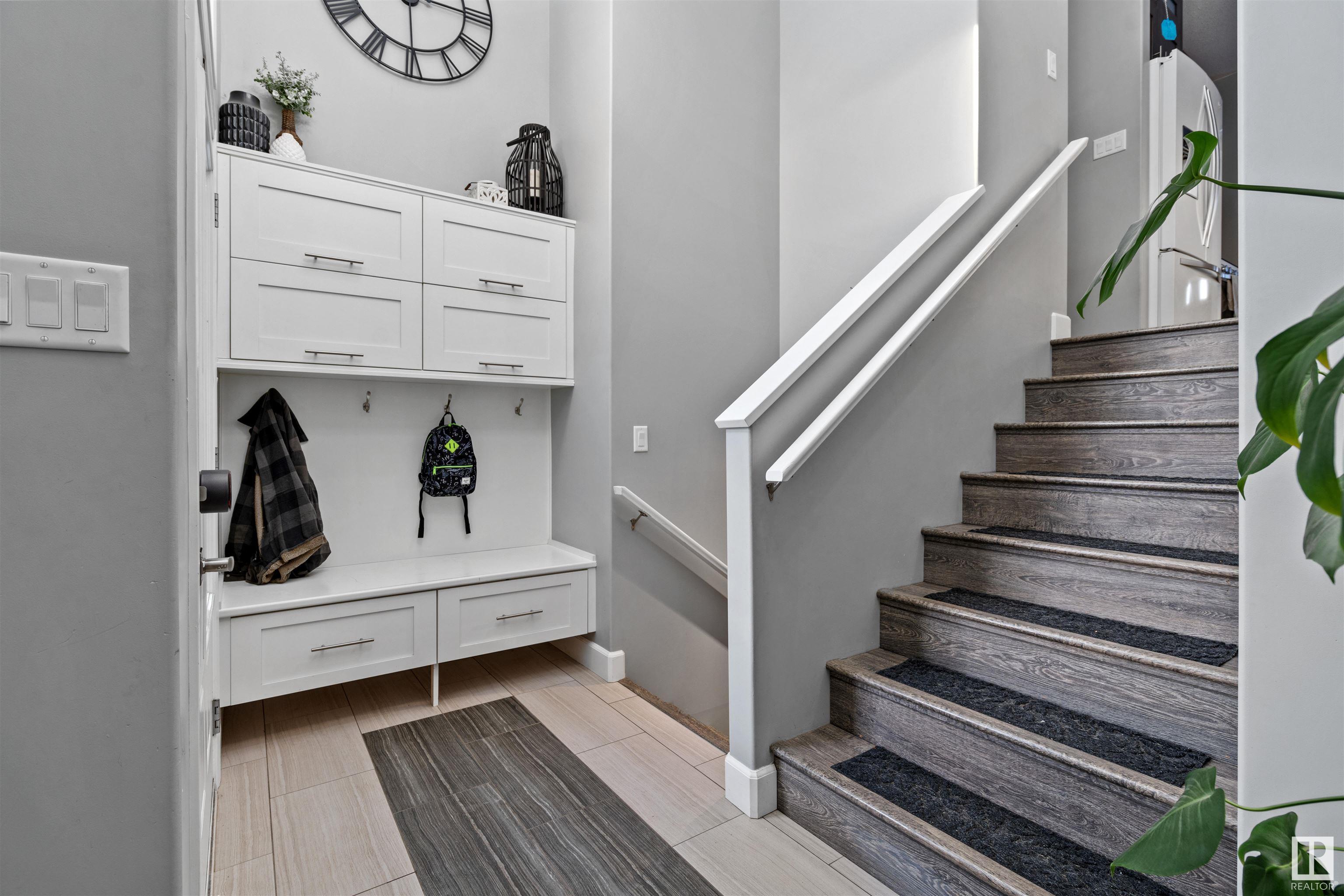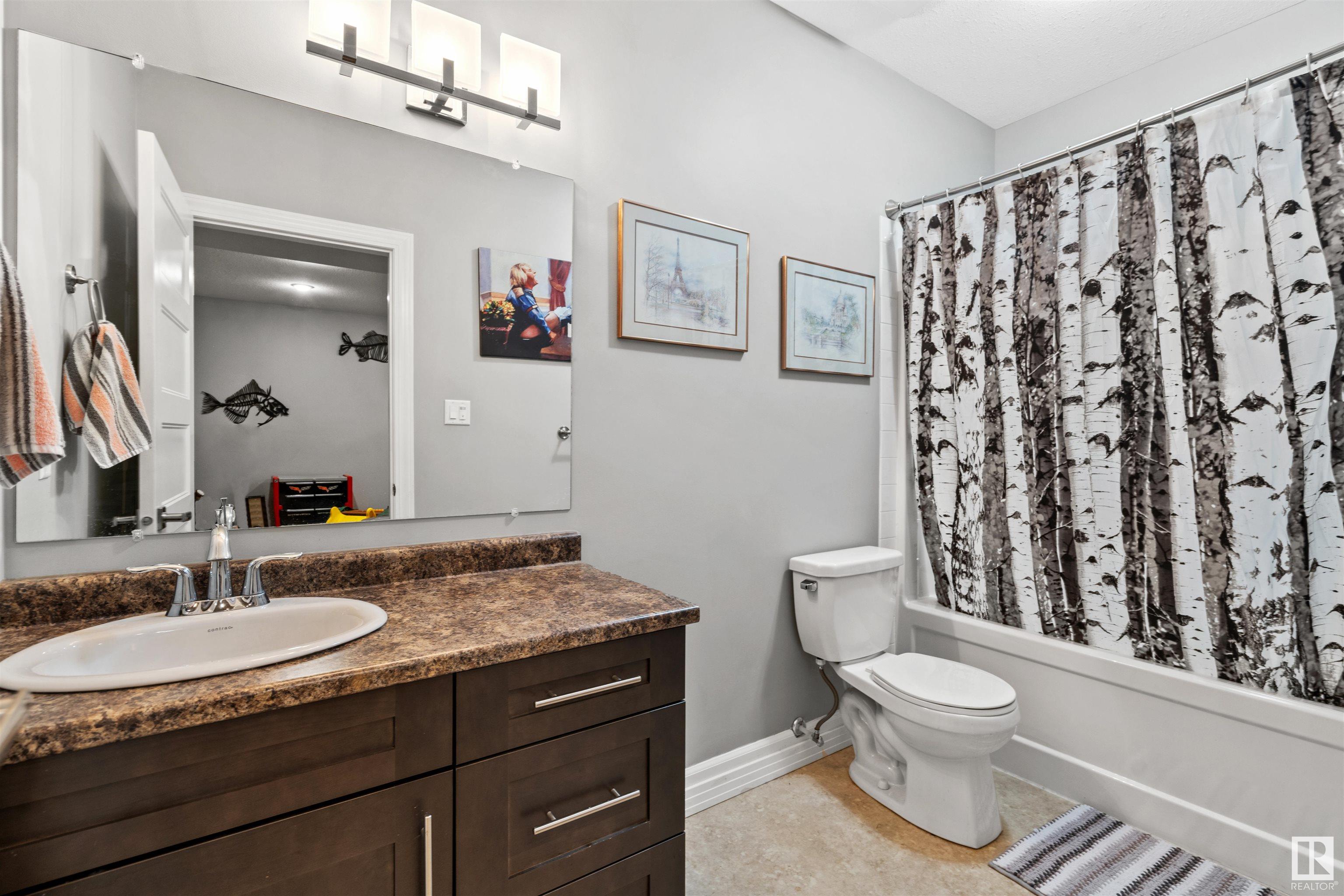Courtesy of Colleen Norman of Royal Lepage Northern Lights Realty
409 26 Street, House for sale in Lakewood Estates Cold Lake , Alberta , T9M 0E9
MLS® # E4421207
Air Conditioner Deck Fire Pit 9 ft. Basement Ceiling
This lovely home is filled with numerous custom finishes and an array of features, making it truly impressive. Step into the spacious foyer and up into the main living area, where the kitchen showcases espresso cabinetry, a generous island, and granite countertops. Patio doors from the dining area provide access to the fenced backyard, complete with a large deck and a fire pit area, perfect for outdoor entertaining. The large primary bedroom features a walk-in closet and a well appointed ensuite. Two additi...
Essential Information
-
MLS® #
E4421207
-
Property Type
Residential
-
Year Built
2013
-
Property Style
Bi-Level
Community Information
-
Area
Cold Lake
-
Postal Code
T9M 0E9
-
Neighbourhood/Community
Lakewood Estates
Services & Amenities
-
Amenities
Air ConditionerDeckFire Pit9 ft. Basement Ceiling
Interior
-
Floor Finish
Ceramic TileLaminate Flooring
-
Heating Type
Forced Air-1In Floor Heat SystemNatural Gas
-
Basement Development
Fully Finished
-
Goods Included
Air Conditioning-CentralDishwasher-Built-InGarage ControlGarage OpenerVacuum System AttachmentsVacuum SystemsWindow CoveringsDryer-TwoRefrigerators-TwoStoves-TwoWashers-TwoDishwasher-TwoMicrowave Hood Fan-TwoProjector
-
Basement
Full
Exterior
-
Lot/Exterior Features
FencedFlat SiteLandscapedPlayground Nearby
-
Foundation
Preserved Wood
-
Roof
Asphalt Shingles
Additional Details
-
Property Class
Single Family
-
Road Access
Concrete
-
Site Influences
FencedFlat SiteLandscapedPlayground Nearby
-
Last Updated
5/1/2025 6:48
$2505/month
Est. Monthly Payment
Mortgage values are calculated by Redman Technologies Inc based on values provided in the REALTOR® Association of Edmonton listing data feed.







































