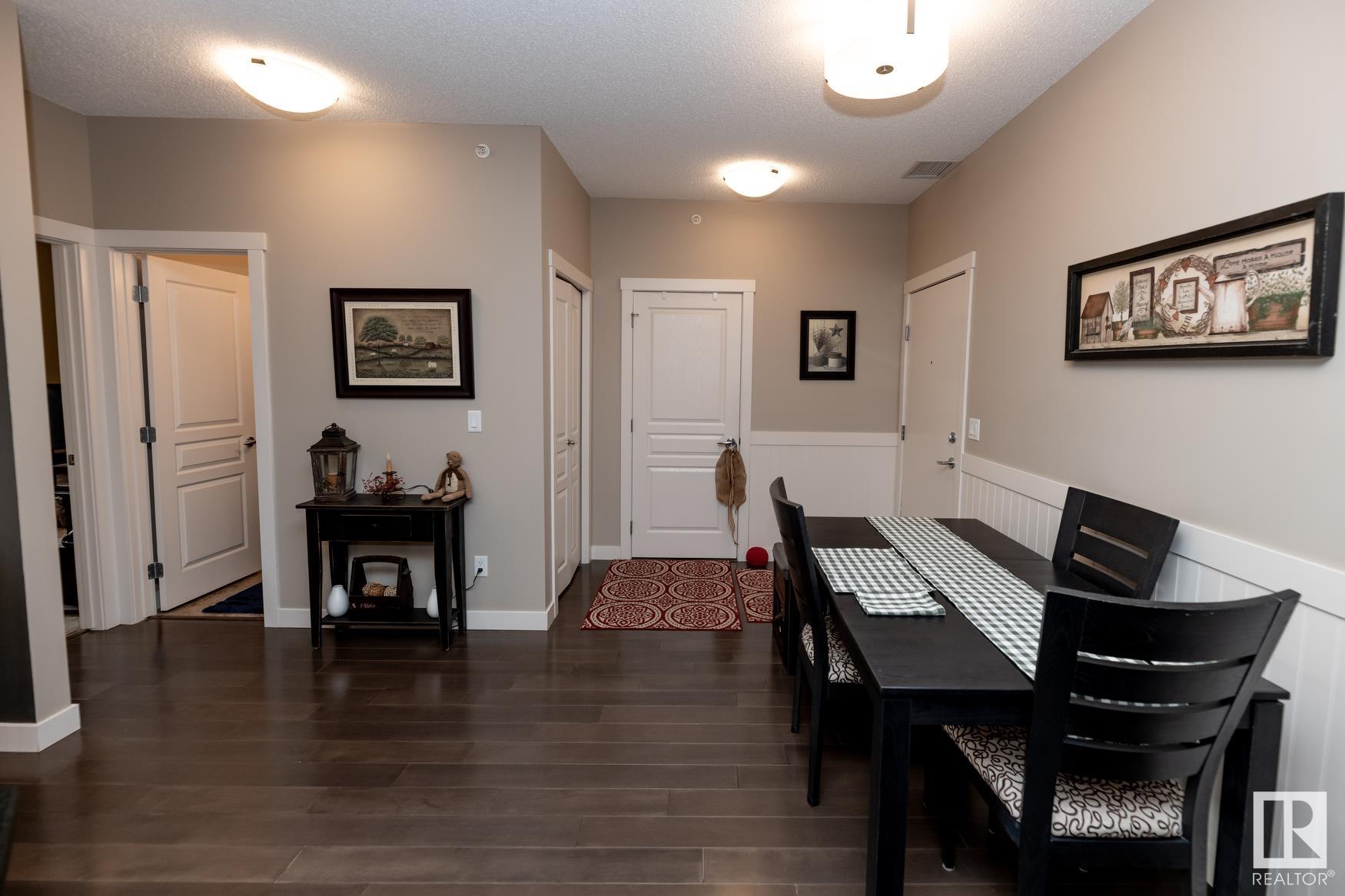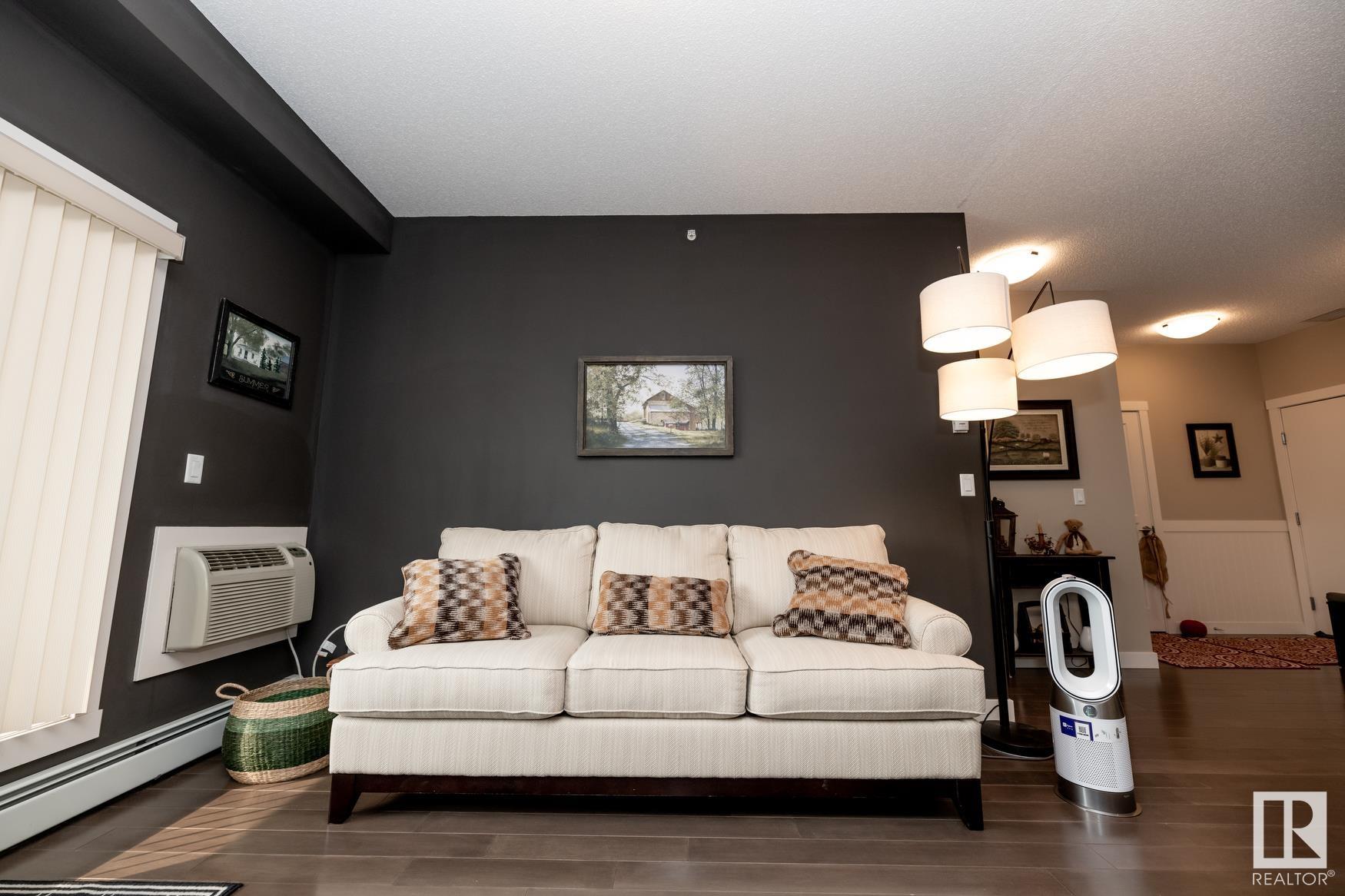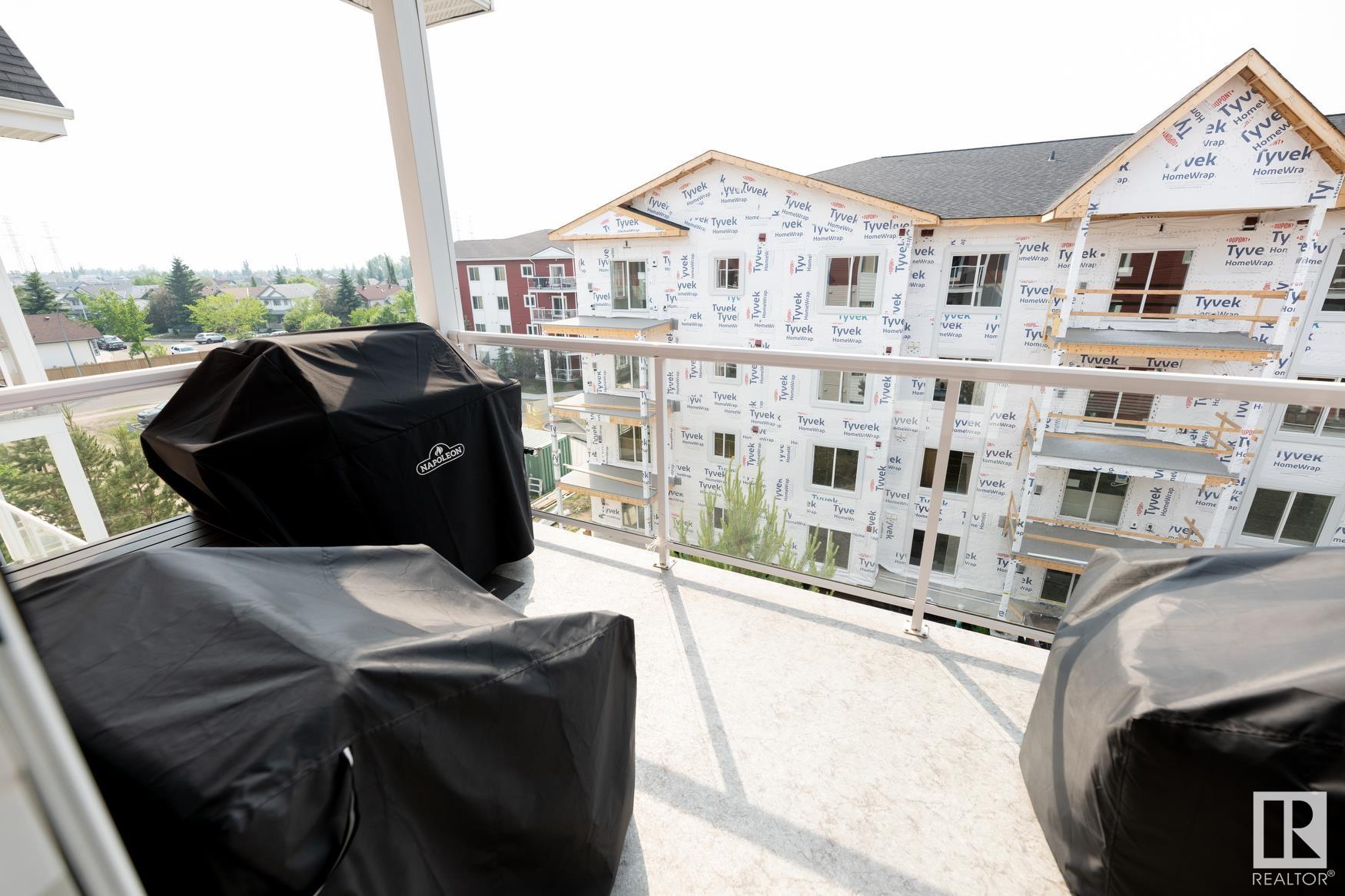Courtesy of Alanna Cannell of NOW Real Estate Group
403 2207 44 Avenue, Condo for sale in Larkspur Edmonton , Alberta , T6T 0T2
MLS® # E4441931
On Street Parking Air Conditioner Ceiling 9 ft. Closet Organizers Detectors Smoke Exercise Room No Animal Home No Smoking Home Patio Secured Parking Security Door Social Rooms Sprinkler System-Fire Storage-In-Suite
Top Floor upgraded 2 bedroom, 2 bathroom unit offers exceptional value & is meticulously maintained. The kitchen has granite countertops that include an eating bar, lots of cupboard space, stainless steel appliance and a separate dining space. A large primary bedroom that has a walk through closet with built in organizers and a 3 piece en-suite. A good sized second bedroom, a 4 piece bathroom and a large laundry room & storage space. One underground parking spot. The building has a fitness room & a lar...
Essential Information
-
MLS® #
E4441931
-
Property Type
Residential
-
Year Built
2014
-
Property Style
Single Level Apartment
Community Information
-
Area
Edmonton
-
Condo Name
Aspen Meadows III
-
Neighbourhood/Community
Larkspur
-
Postal Code
T6T 0T2
Services & Amenities
-
Amenities
On Street ParkingAir ConditionerCeiling 9 ft.Closet OrganizersDetectors SmokeExercise RoomNo Animal HomeNo Smoking HomePatioSecured ParkingSecurity DoorSocial RoomsSprinkler System-FireStorage-In-Suite
Interior
-
Floor Finish
Hardwood
-
Heating Type
BaseboardHot WaterNatural Gas
-
Basement
None
-
Goods Included
Dishwasher-Built-InDryerMicrowave Hood FanRefrigeratorStove-ElectricWasher
-
Storeys
4
-
Basement Development
No Basement
Exterior
-
Lot/Exterior Features
Golf NearbyPublic Swimming PoolPublic TransportationSchoolsShopping NearbySee Remarks
-
Foundation
Concrete Perimeter
-
Roof
Asphalt Shingles
Additional Details
-
Property Class
Condo
-
Road Access
Paved
-
Site Influences
Golf NearbyPublic Swimming PoolPublic TransportationSchoolsShopping NearbySee Remarks
-
Last Updated
5/4/2025 21:5
$1121/month
Est. Monthly Payment
Mortgage values are calculated by Redman Technologies Inc based on values provided in the REALTOR® Association of Edmonton listing data feed.





























