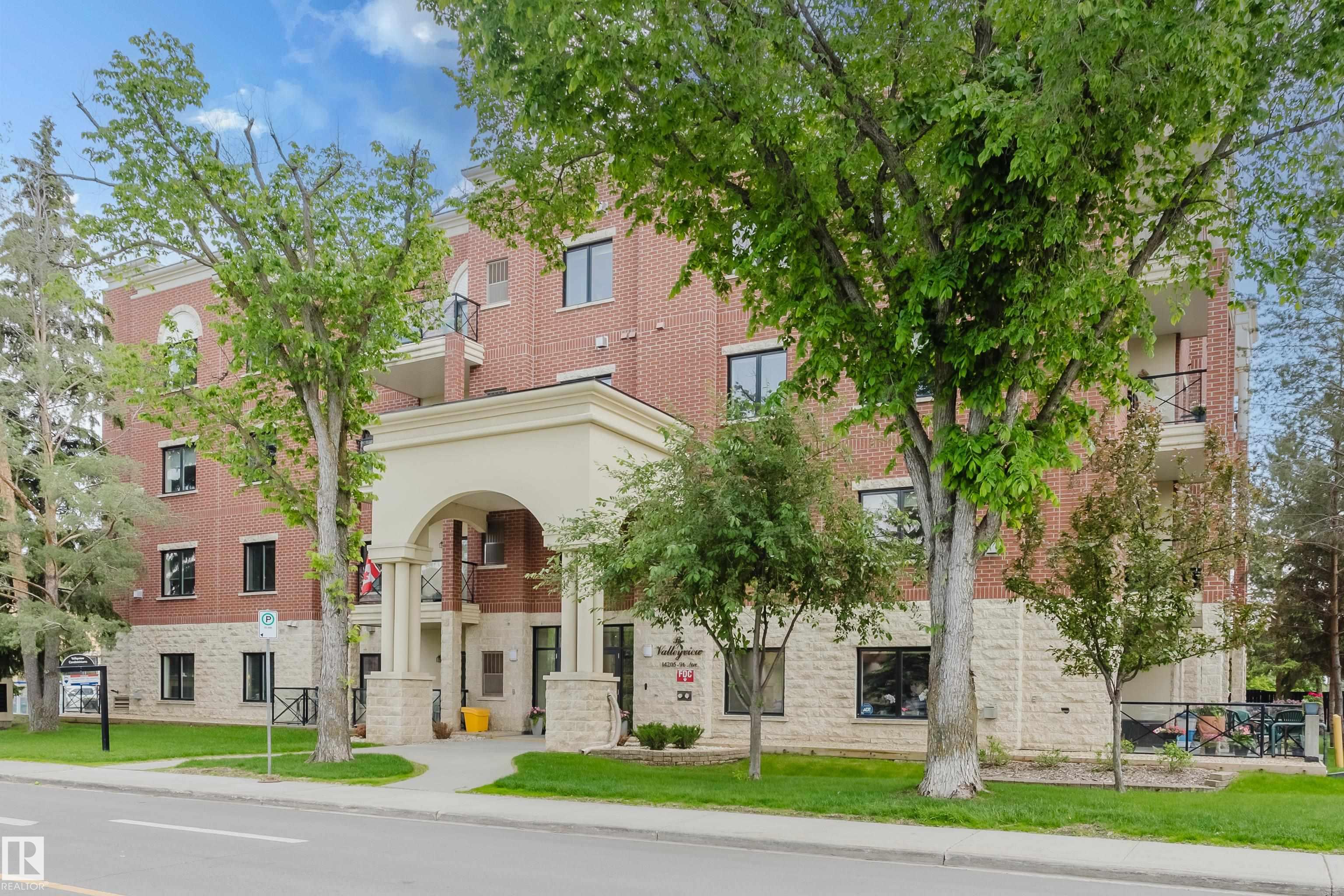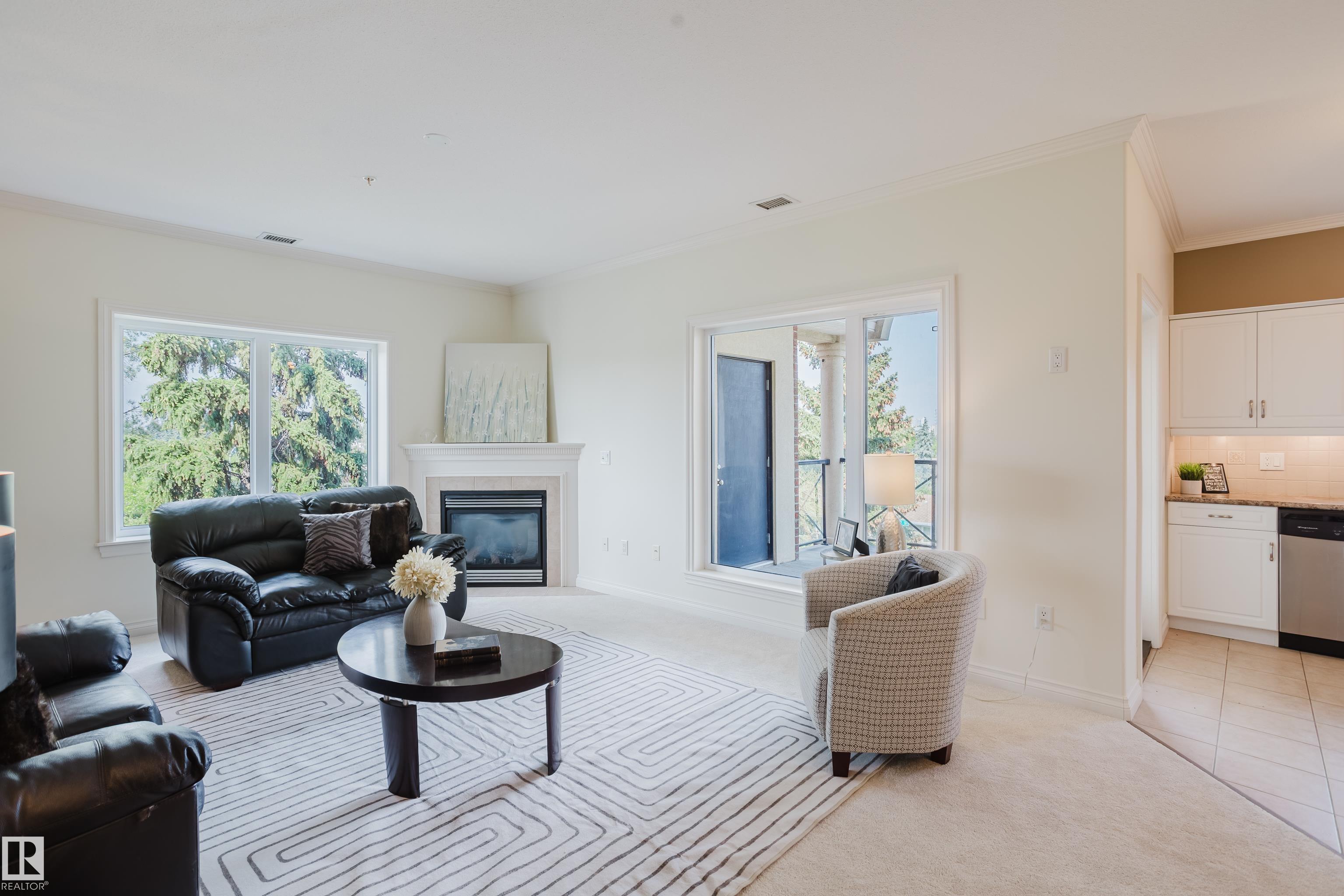Courtesy of Darrell Zapernick of MaxWell Challenge Realty
402 14205 96 Avenue, Condo for sale in Crestwood Edmonton , Alberta , T5N 0C2
MLS® # E4440759
Parking-Visitor Security Door Storage-In-Suite
THIS IS THE LUXURY CONDO YOU HAVE BEEN WAITING FOR! Located in the coveted community of CRESTWOOD, THE VALLEYVIEW features a classic brick exterior with CONCRETE AND STEEL construction for soundproofing & a secure living environment. This top floor corner unit with a view features a bright, open plan, 9' high ceilings and numerous big windows that flood the condo with light! Other highlights include a LARGE living room with a corner gas fireplace, a functional kitchen with a center island/eating bar, 2 gen...
Essential Information
-
MLS® #
E4440759
-
Property Type
Residential
-
Year Built
2004
-
Property Style
Single Level Apartment
Community Information
-
Area
Edmonton
-
Condo Name
Valleyview The
-
Neighbourhood/Community
Crestwood
-
Postal Code
T5N 0C2
Services & Amenities
-
Amenities
Parking-VisitorSecurity DoorStorage-In-Suite
Interior
-
Floor Finish
CarpetCeramic Tile
-
Heating Type
Forced Air-1Natural Gas
-
Storeys
4
-
Basement Development
No Basement
-
Goods Included
Dishwasher-Built-InDryerMicrowave Hood FanRefrigeratorStove-ElectricWasher
-
Fireplace Fuel
Gas
-
Basement
None
Exterior
-
Lot/Exterior Features
LandscapedPaved LanePlayground NearbyPublic TransportationSchoolsShopping NearbyView City
-
Foundation
Concrete Perimeter
-
Roof
Asphalt Shingles
Additional Details
-
Property Class
Condo
-
Road Access
Paved
-
Site Influences
LandscapedPaved LanePlayground NearbyPublic TransportationSchoolsShopping NearbyView City
-
Last Updated
5/2/2025 20:50
$2272/month
Est. Monthly Payment
Mortgage values are calculated by Redman Technologies Inc based on values provided in the REALTOR® Association of Edmonton listing data feed.










































