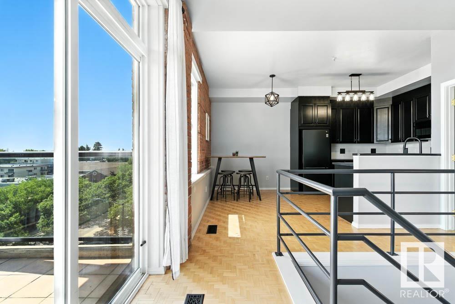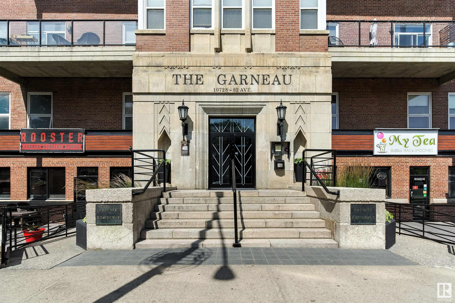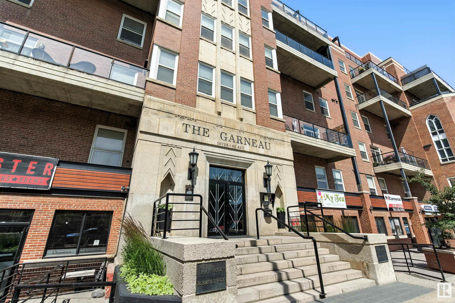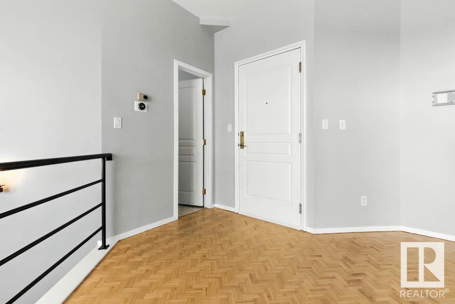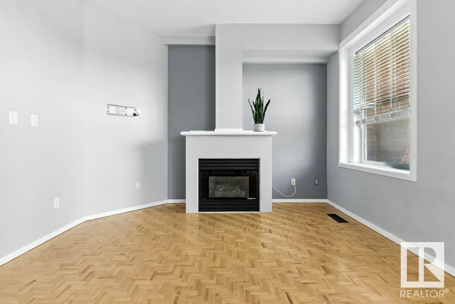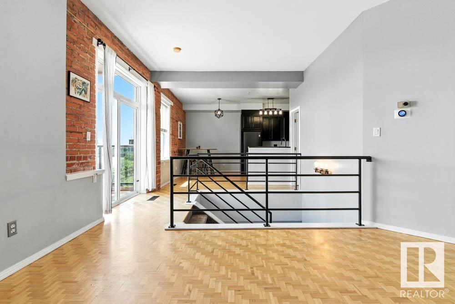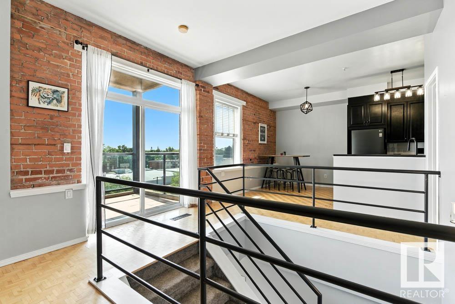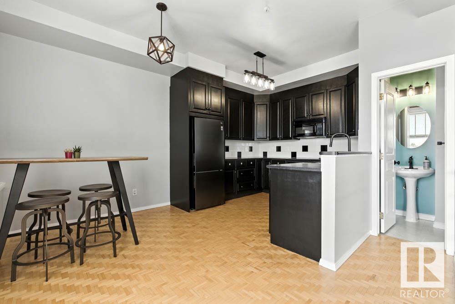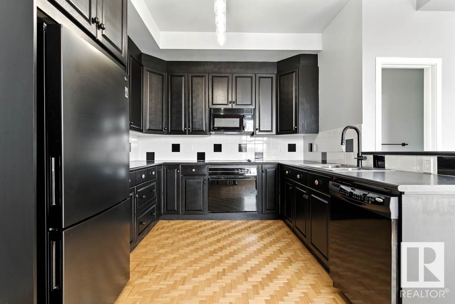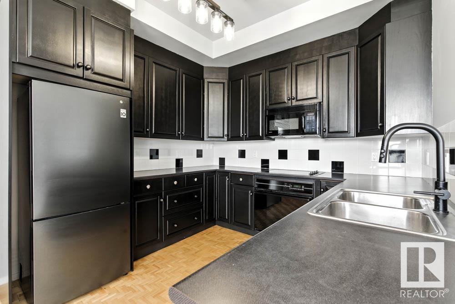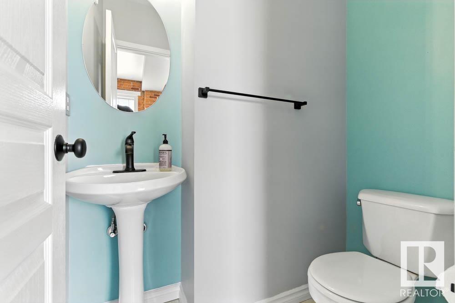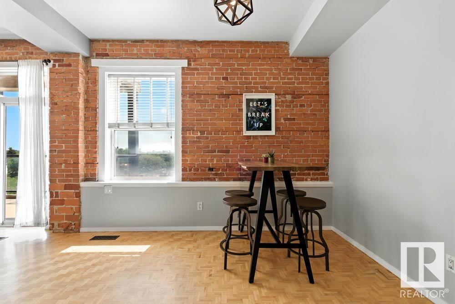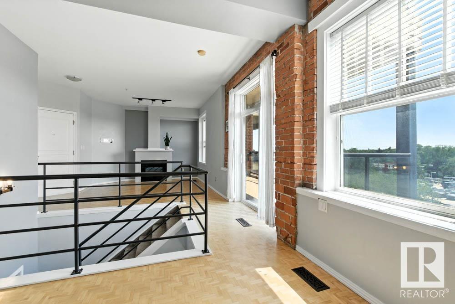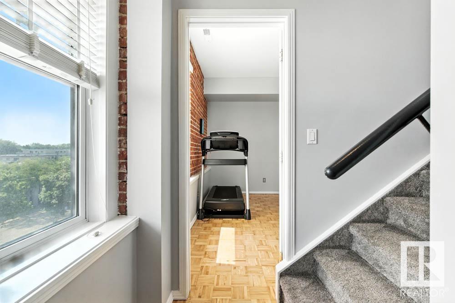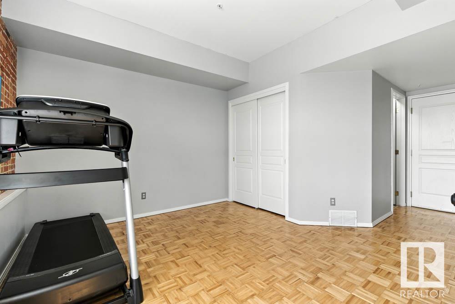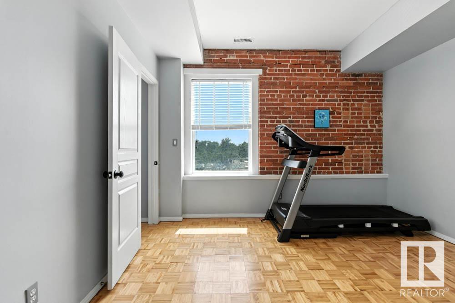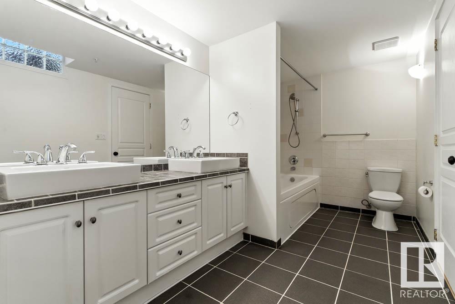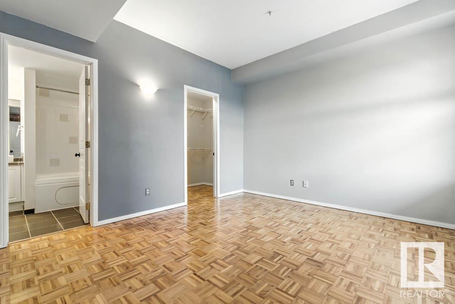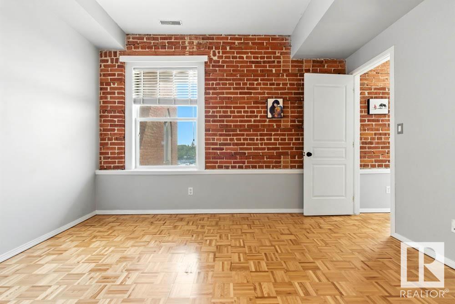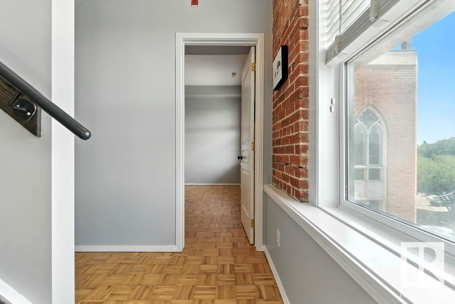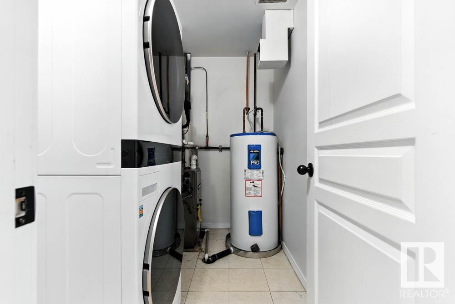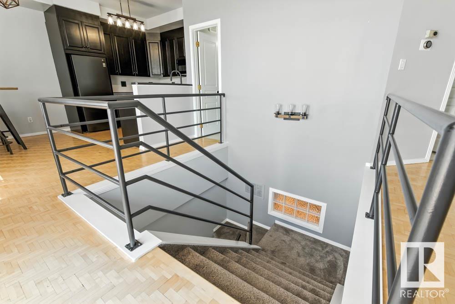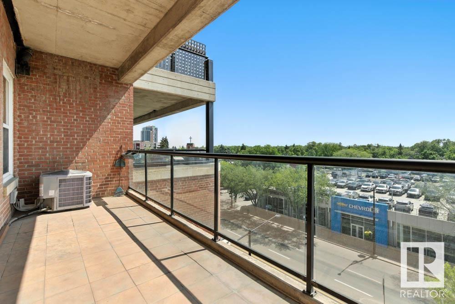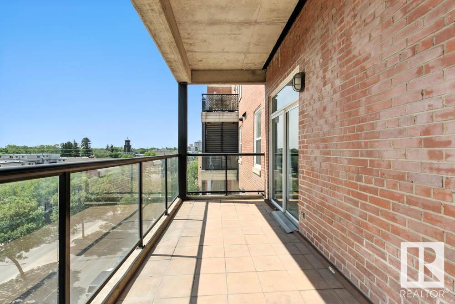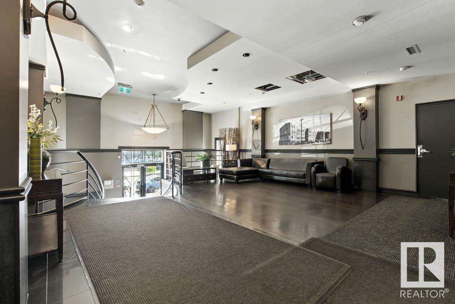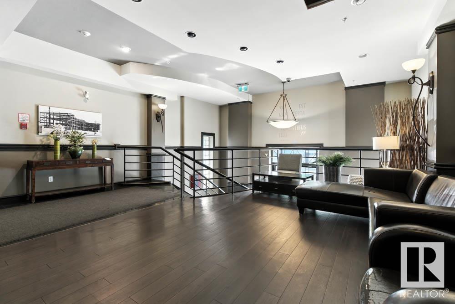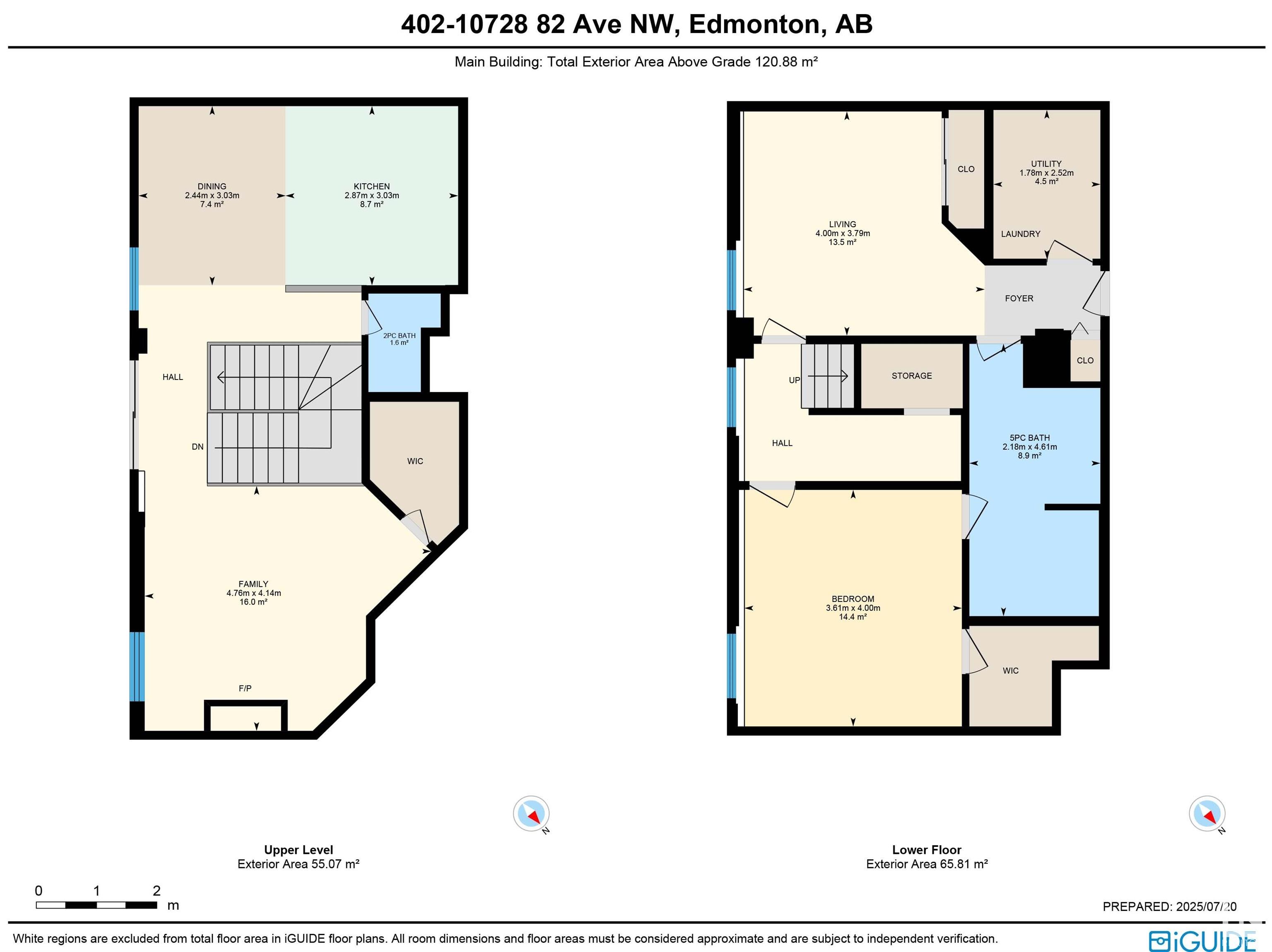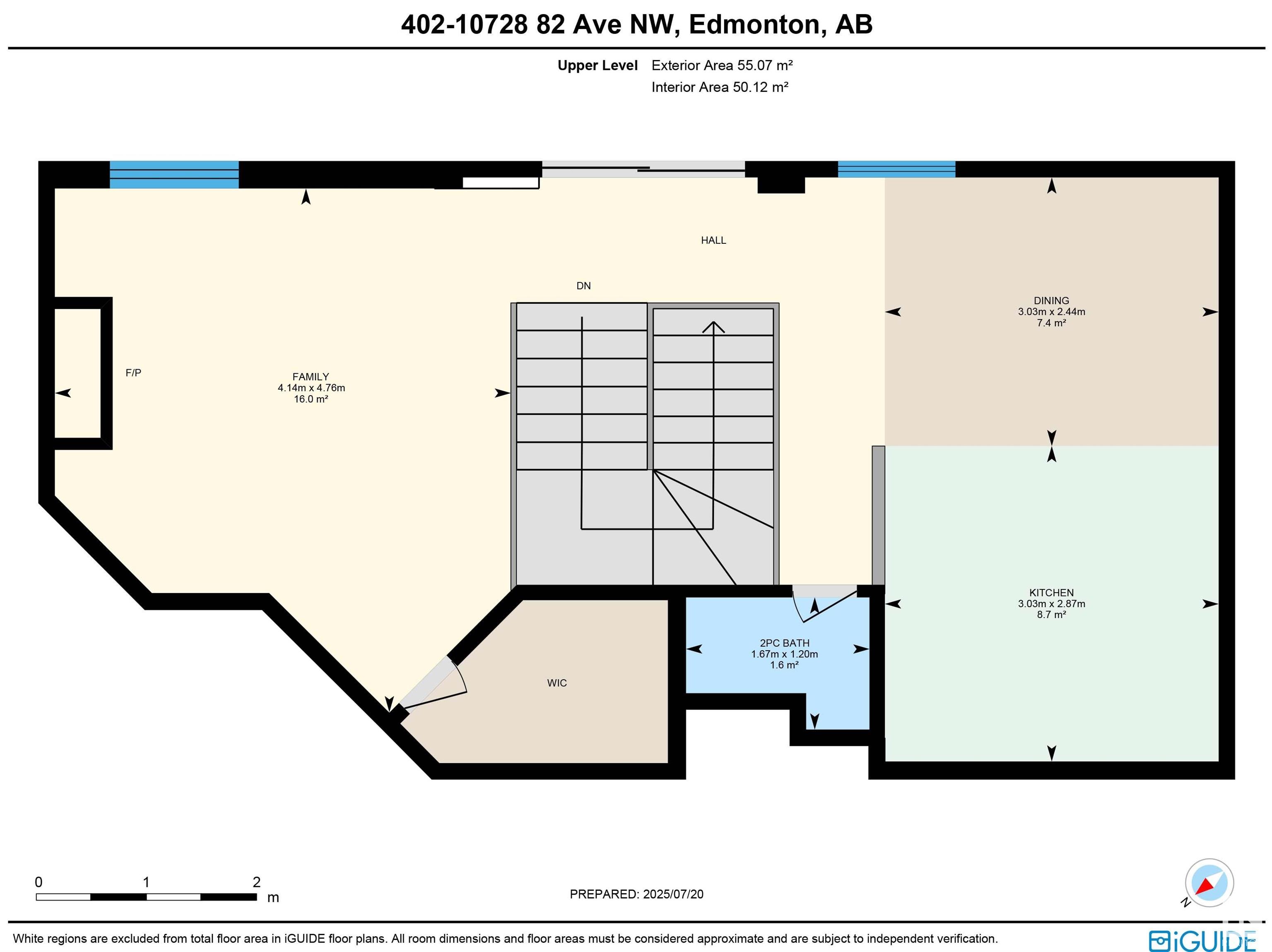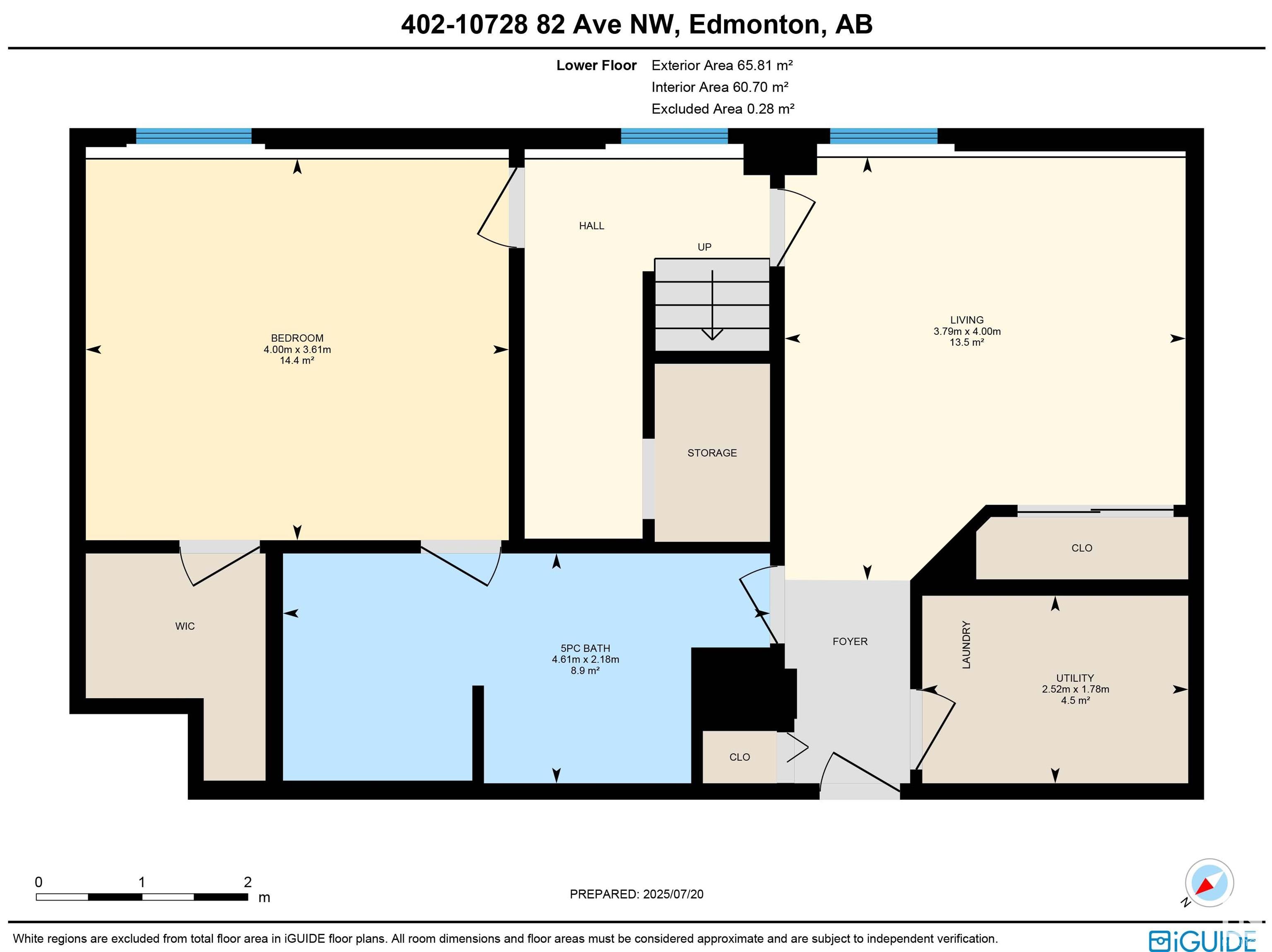Courtesy of Aman Rana of Exp Realty
402 10728 82 Avenue, Condo for sale in Garneau Edmonton , Alberta , T6E 6P5
MLS® # E4449142
Air Conditioner Ceiling 9 ft. Detectors Smoke Hot Water Natural Gas No Smoking Home Parking-Extra Patio Secured Parking Security Door Storage-In-Suite
WELCOME TO THE HEART OF OLD STRATHCONA! This UNIQUE 2-STOREY CONDO offers timeless charm and urban flair just steps from Whyte Ave. Brimming with CHARACTER, the space features EXPOSED BRICK, soaring ceilings, and large windows that flood the home with natural light. The open-concept upper level includes a spacious living area, modern kitchen, walkout balcony and room for entertaining. The lower level features a second entry, a large bedroom with generous closet storage, and bathroom, as well as a large flex...
Essential Information
-
MLS® #
E4449142
-
Property Type
Residential
-
Year Built
1948
-
Property Style
2 Storey
Community Information
-
Area
Edmonton
-
Condo Name
Garneau The
-
Neighbourhood/Community
Garneau
-
Postal Code
T6E 6P5
Services & Amenities
-
Amenities
Air ConditionerCeiling 9 ft.Detectors SmokeHot Water Natural GasNo Smoking HomeParking-ExtraPatioSecured ParkingSecurity DoorStorage-In-Suite
Interior
-
Floor Finish
CarpetCeramic TileParquet
-
Heating Type
Forced Air-1Natural Gas
-
Storeys
5
-
Basement Development
No Basement
-
Goods Included
Dishwasher-Built-InDryerMicrowave Hood FanOven-Built-InRefrigeratorStove-Countertop ElectricWasherWindow CoveringsTV Wall Mount
-
Fireplace Fuel
Gas
-
Basement
None
Exterior
-
Lot/Exterior Features
Back LanePaved LanePlayground NearbyPublic Swimming PoolPublic TransportationSchoolsShopping NearbyView City
-
Foundation
Concrete Perimeter
-
Roof
Tar & Gravel
Additional Details
-
Property Class
Condo
-
Road Access
Paved
-
Site Influences
Back LanePaved LanePlayground NearbyPublic Swimming PoolPublic TransportationSchoolsShopping NearbyView City
-
Last Updated
8/1/2025 19:6
$1617/month
Est. Monthly Payment
Mortgage values are calculated by Redman Technologies Inc based on values provided in the REALTOR® Association of Edmonton listing data feed.

