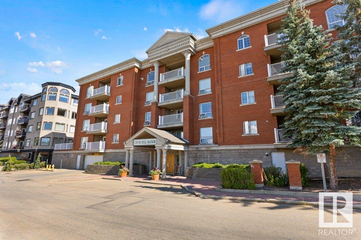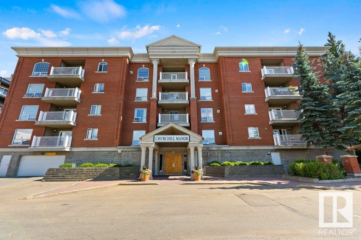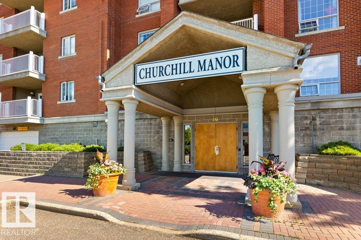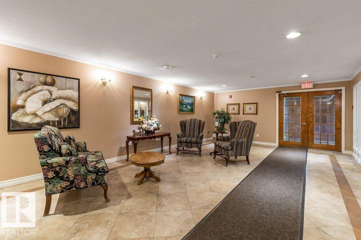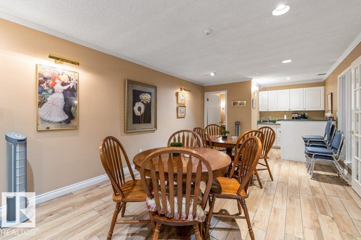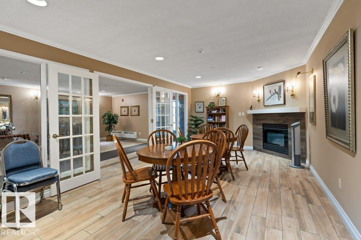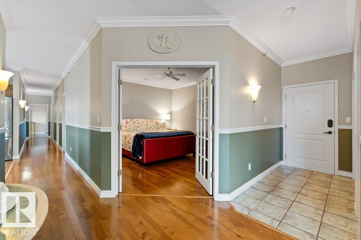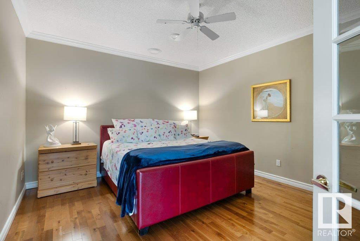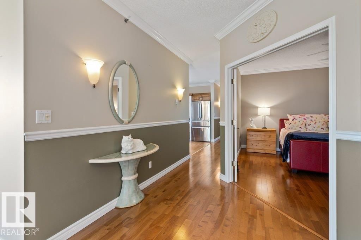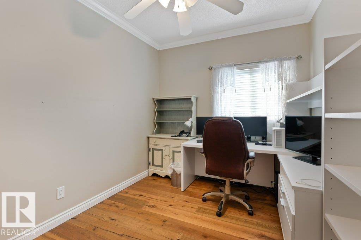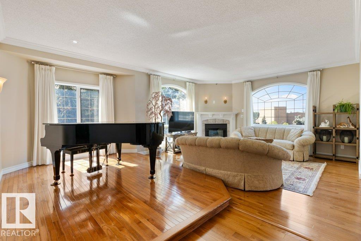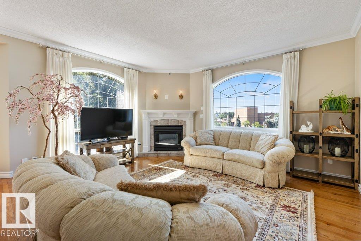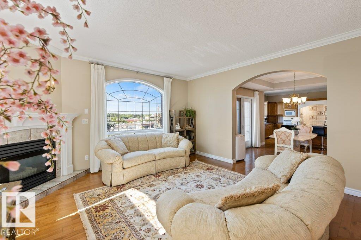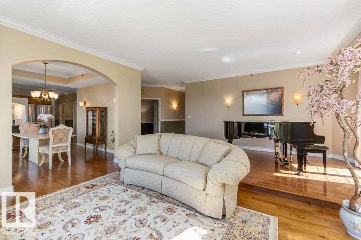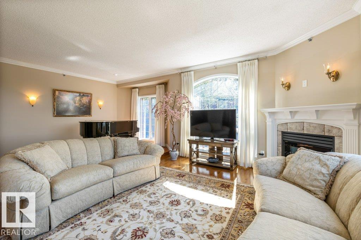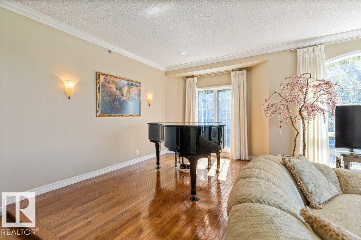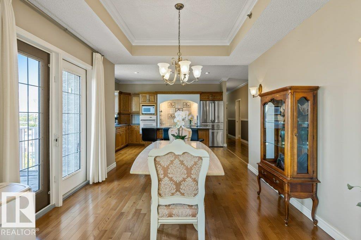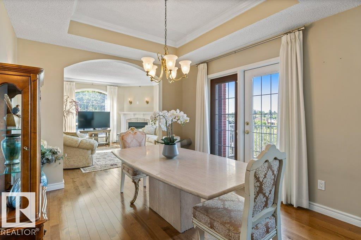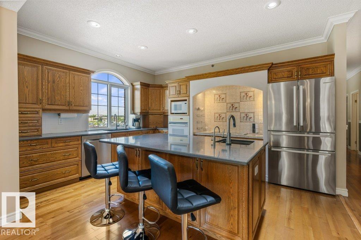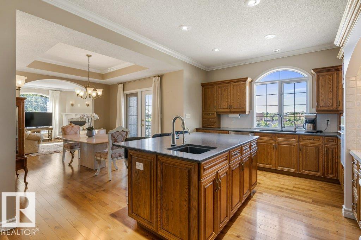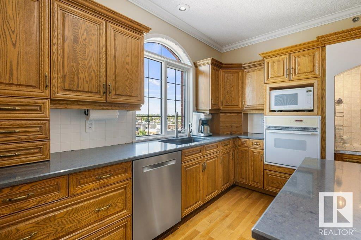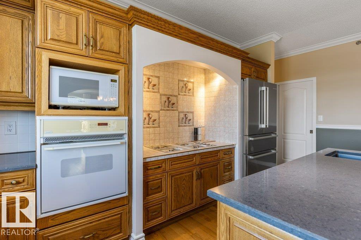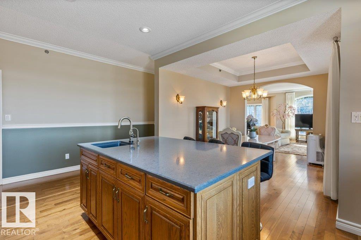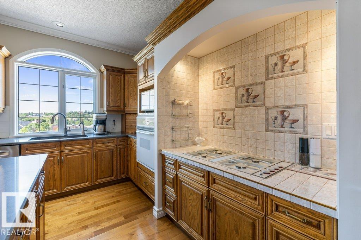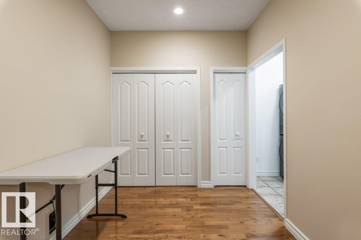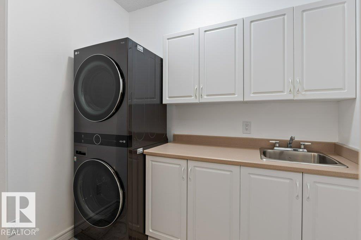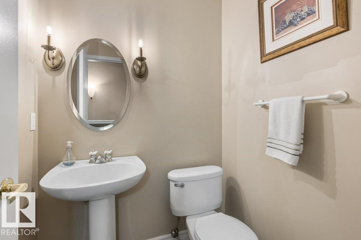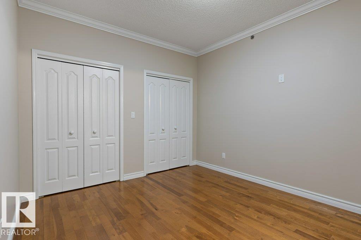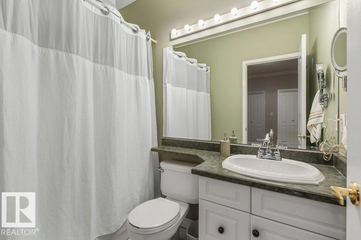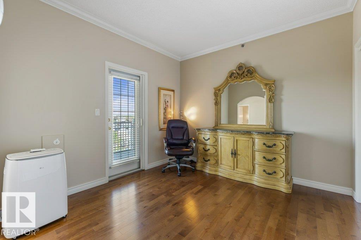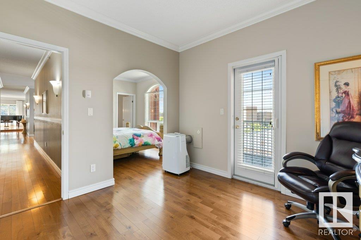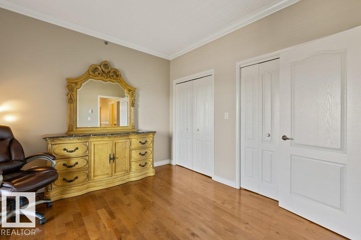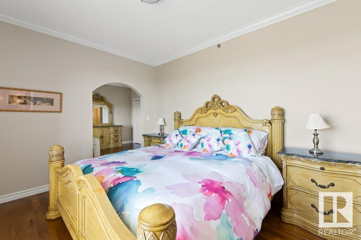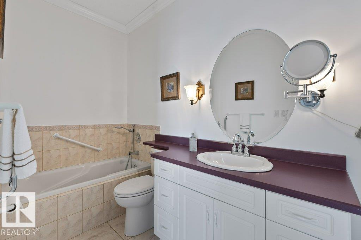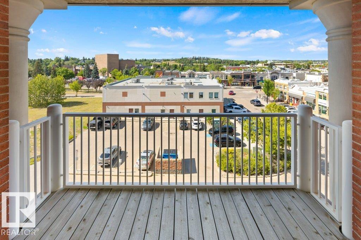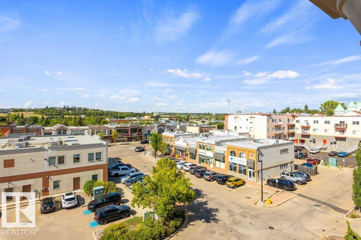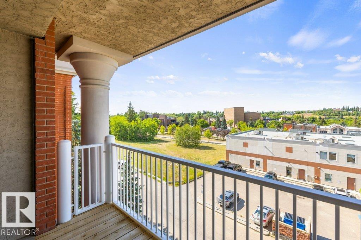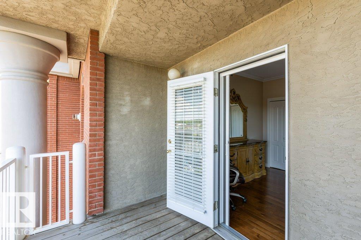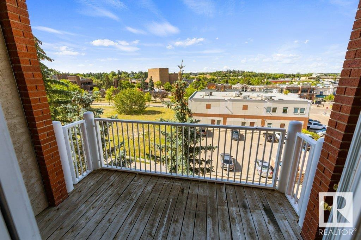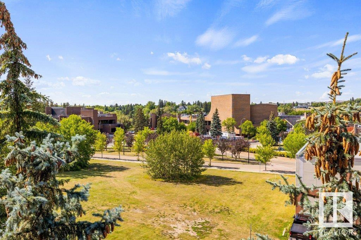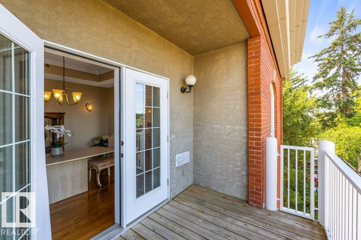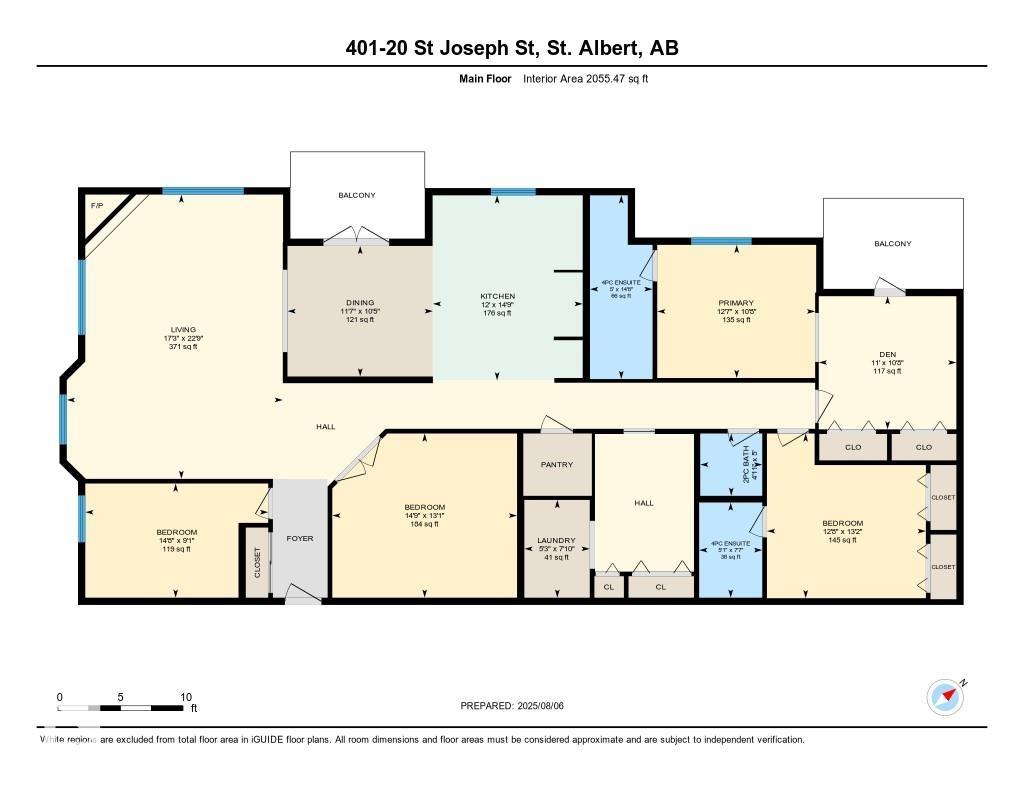Courtesy of Leslie Benson of RE/MAX Elite
401 20 ST JOSEPH Street, Condo for sale in Downtown (St. Albert) St. Albert , Alberta , T8N 6M5
MLS® # E4451449
Air Conditioner Ceiling 9 ft. No Animal Home No Smoking Home Secured Parking Security Door Sprinkler System-Fire Storage-In-Suite Natural Gas BBQ Hookup
Welcome to Churchill Manor (45+ adult living)—this one-of-a-kind top-floor condo offers over 2,000 sq ft of spacious luxury in the heart of St. Albert’s historic Perron District. This 2-bedroom, 2.5-bath home features panoramic views of downtown, the River Valley, and the Farmers’ Market from two private balconies. Inside, enjoy gleaming hardwood floors, oak cabinetry, Corian countertops, and built-in appliances, including a gas stove. Flooded with natural light from a striking sunburst window and four add...
Essential Information
-
MLS® #
E4451449
-
Property Type
Residential
-
Year Built
1995
-
Property Style
Penthouse
Community Information
-
Area
St. Albert
-
Condo Name
Churchill Manor
-
Neighbourhood/Community
Downtown (St. Albert)
-
Postal Code
T8N 6M5
Services & Amenities
-
Amenities
Air ConditionerCeiling 9 ft.No Animal HomeNo Smoking HomeSecured ParkingSecurity DoorSprinkler System-FireStorage-In-SuiteNatural Gas BBQ Hookup
Interior
-
Floor Finish
Ceramic TileHardwood
-
Heating Type
Hot WaterNatural Gas
-
Storeys
4
-
Basement Development
No Basement
-
Goods Included
Air Conditioner-WindowDishwasher-Built-InDryerGarage ControlOven-Built-InRefrigeratorStove-GasWasherWindow Coverings
-
Fireplace Fuel
Gas
-
Basement
None
Exterior
-
Lot/Exterior Features
Public TransportationRiver Valley ViewShopping NearbyView CityView DowntownSee Remarks
-
Foundation
Concrete Perimeter
-
Roof
Tar & Gravel
Additional Details
-
Property Class
Condo
-
Road Access
Paved
-
Site Influences
Public TransportationRiver Valley ViewShopping NearbyView CityView DowntownSee Remarks
-
Last Updated
7/3/2025 22:1
$2241/month
Est. Monthly Payment
Mortgage values are calculated by Redman Technologies Inc based on values provided in the REALTOR® Association of Edmonton listing data feed.

