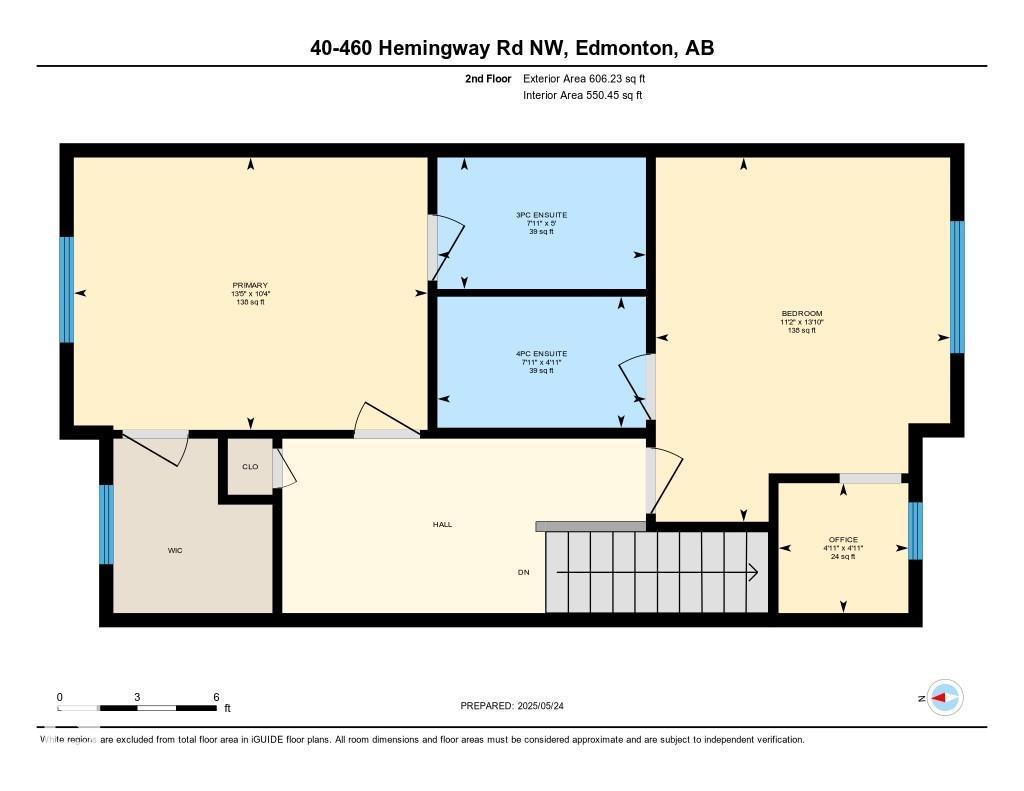Courtesy of Rachelle Cusworth of RE/MAX Professionals
40 460 HEMINGWAY Road, Townhouse for sale in The Hamptons Edmonton , Alberta , T6M 0M5
MLS® # E4438397
No Smoking Home Vinyl Windows
Style and Sophistication! Discover a residence that redefines luxury living. From the moment you step inside, you’ll feel the pride of ownership radiating throughout every corner. The expansive chef's kitchen is a culinary dream, boasting stunning quartz countertops, a chic glass tile backsplash, an abundance of cabinetry, and top-of-the-line appliances ready for your gourmet creations. The spacious dining area flows seamlessly into a beautifully illuminated living room, creating an inviting atmosphere perf...
Essential Information
-
MLS® #
E4438397
-
Property Type
Residential
-
Year Built
2011
-
Property Style
2 Storey
Community Information
-
Area
Edmonton
-
Condo Name
Mosaic Meadows
-
Neighbourhood/Community
The Hamptons
-
Postal Code
T6M 0M5
Services & Amenities
-
Amenities
No Smoking HomeVinyl Windows
Interior
-
Floor Finish
CarpetCeramic TileHardwood
-
Heating Type
Forced Air-1Natural Gas
-
Basement Development
No Basement
-
Goods Included
Air Conditioning-CentralDishwasher-Built-InDryerGarage ControlGarage OpenerMicrowave Hood FanRefrigeratorStove-ElectricWasherWindow Coverings
-
Basement
None
Exterior
-
Lot/Exterior Features
FencedFlat SiteFruit Trees/ShrubsLandscapedPicnic AreaPlayground NearbyPublic TransportationSchoolsShopping Nearby
-
Foundation
Concrete Perimeter
-
Roof
Asphalt Shingles
Additional Details
-
Property Class
Condo
-
Road Access
PavedPaved Driveway to House
-
Site Influences
FencedFlat SiteFruit Trees/ShrubsLandscapedPicnic AreaPlayground NearbyPublic TransportationSchoolsShopping Nearby
-
Last Updated
4/3/2025 4:24
$1366/month
Est. Monthly Payment
Mortgage values are calculated by Redman Technologies Inc based on values provided in the REALTOR® Association of Edmonton listing data feed.








































