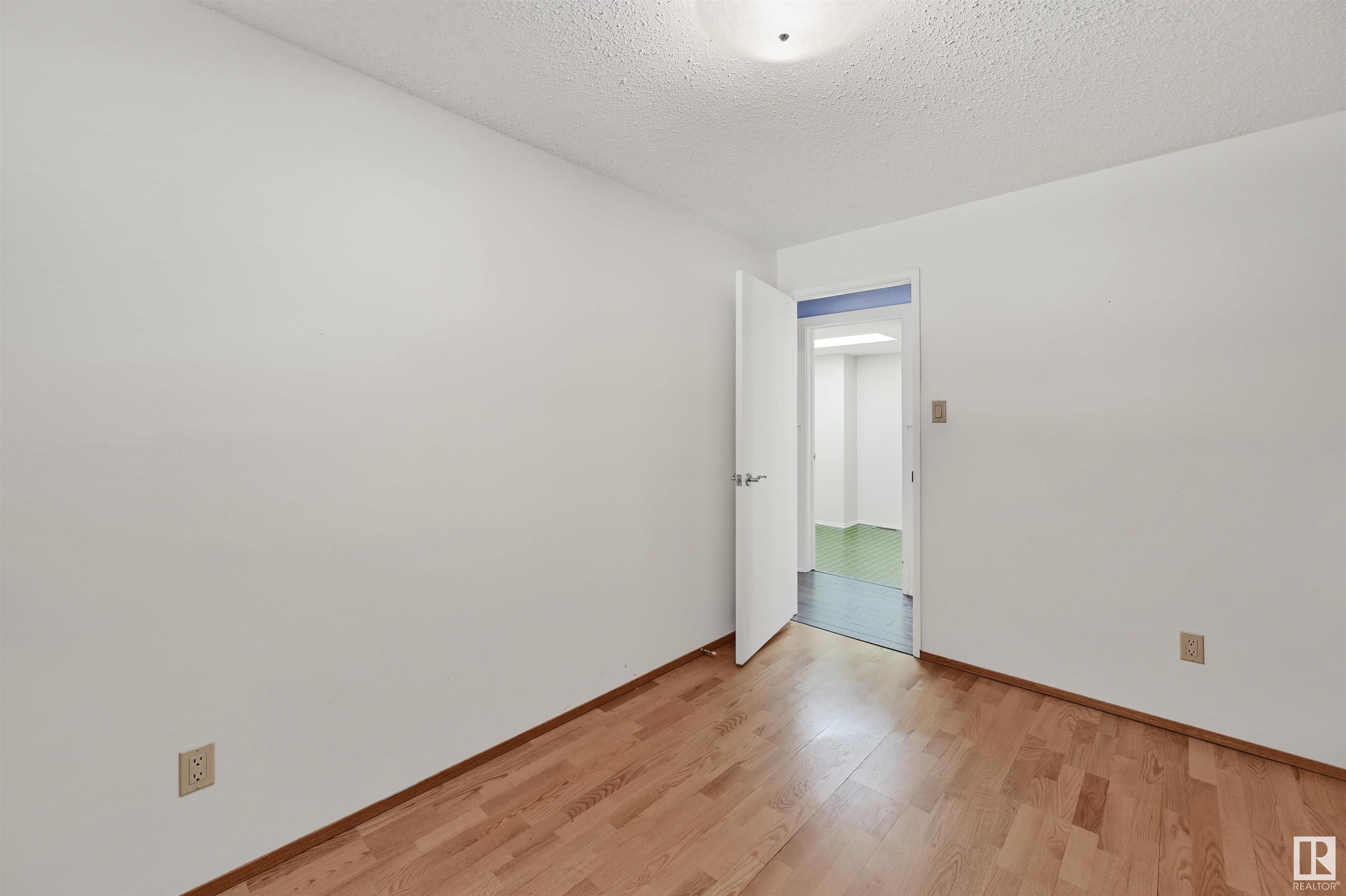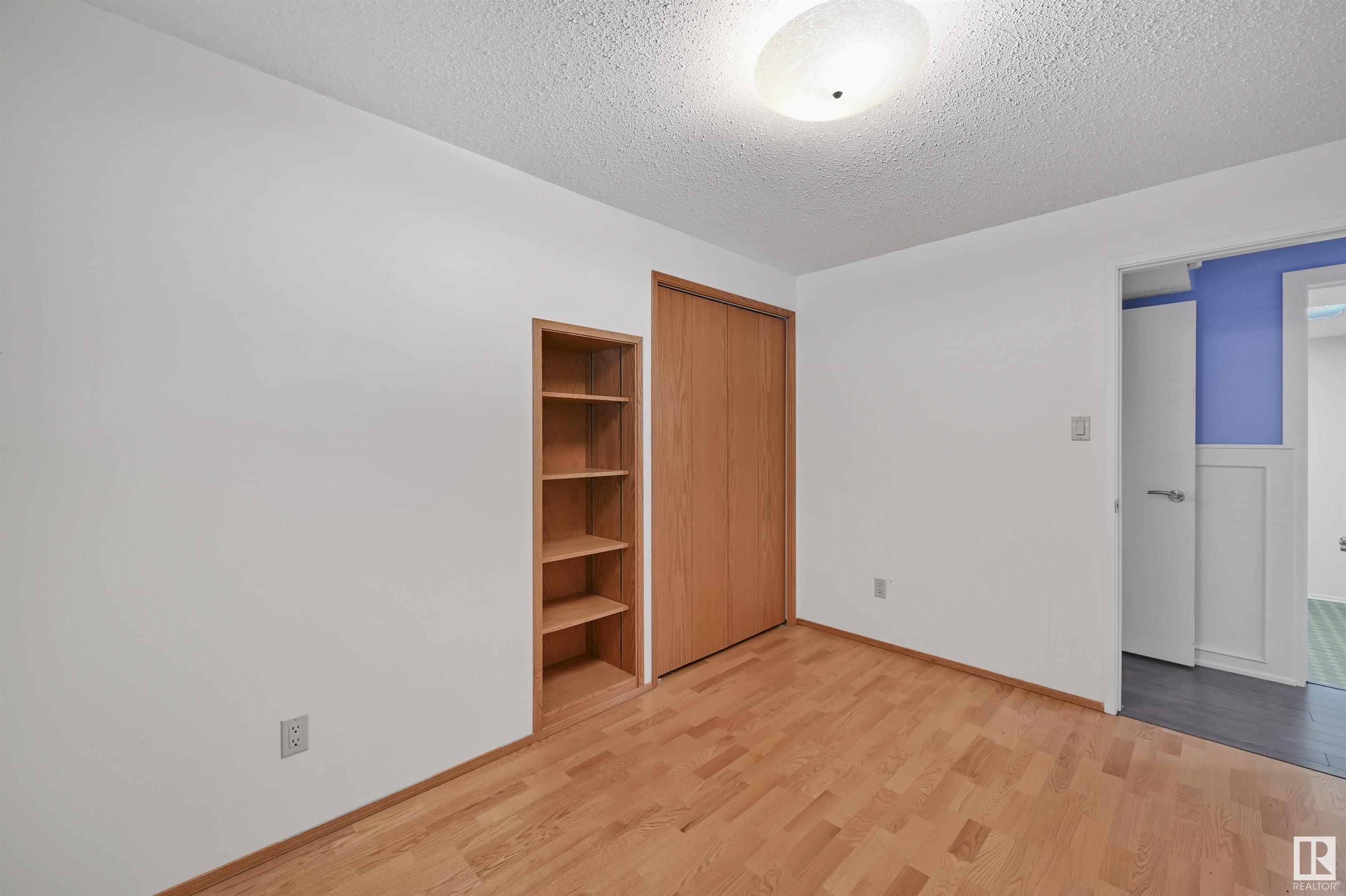Courtesy of Alan Gee of RE/MAX Elite
4 WESTBROOK Drive, House for sale in Westbrook Estate Edmonton , Alberta , T6J 2C9
MLS® # E4433012
Deck Patio
Renovate or build the home of your dreams on sought-after Westbrook Drive. With nearly a half acre lot (0.44) and backing a golf course, the potential is limitless! Plus quick ravine access to Edmonton’s extensive River Valley system. Fantastic school designations, south central location and easy access to downtown core/major arteries. This WALK-OUT mid-century modern bungalow awaits an overhaul that captures its stunning features (high beam ceilings, soaring windows, brick finish) and blends a modern touch...
Essential Information
-
MLS® #
E4433012
-
Property Type
Residential
-
Year Built
1972
-
Property Style
Bungalow
Community Information
-
Area
Edmonton
-
Postal Code
T6J 2C9
-
Neighbourhood/Community
Westbrook Estate
Services & Amenities
-
Amenities
DeckPatio
Interior
-
Floor Finish
Hardwood
-
Heating Type
Forced Air-2Natural Gas
-
Basement
Full
-
Goods Included
Dishwasher-Built-InMicrowave Hood FanRefrigeratorStove-Electric
-
Fireplace Fuel
Wood
-
Basement Development
Fully Finished
Exterior
-
Lot/Exterior Features
Backs Onto Park/TreesFencedGolf NearbyLandscapedPark/ReservePicnic AreaPlayground NearbySchoolsShopping NearbySki Hill NearbyTreed LotSee Remarks
-
Foundation
Concrete Perimeter
-
Roof
Asphalt Shingles
Additional Details
-
Property Class
Single Family
-
Road Access
Paved Driveway to House
-
Site Influences
Backs Onto Park/TreesFencedGolf NearbyLandscapedPark/ReservePicnic AreaPlayground NearbySchoolsShopping NearbySki Hill NearbyTreed LotSee Remarks
-
Last Updated
5/1/2025 23:1
$5460/month
Est. Monthly Payment
Mortgage values are calculated by Redman Technologies Inc based on values provided in the REALTOR® Association of Edmonton listing data feed.




















































