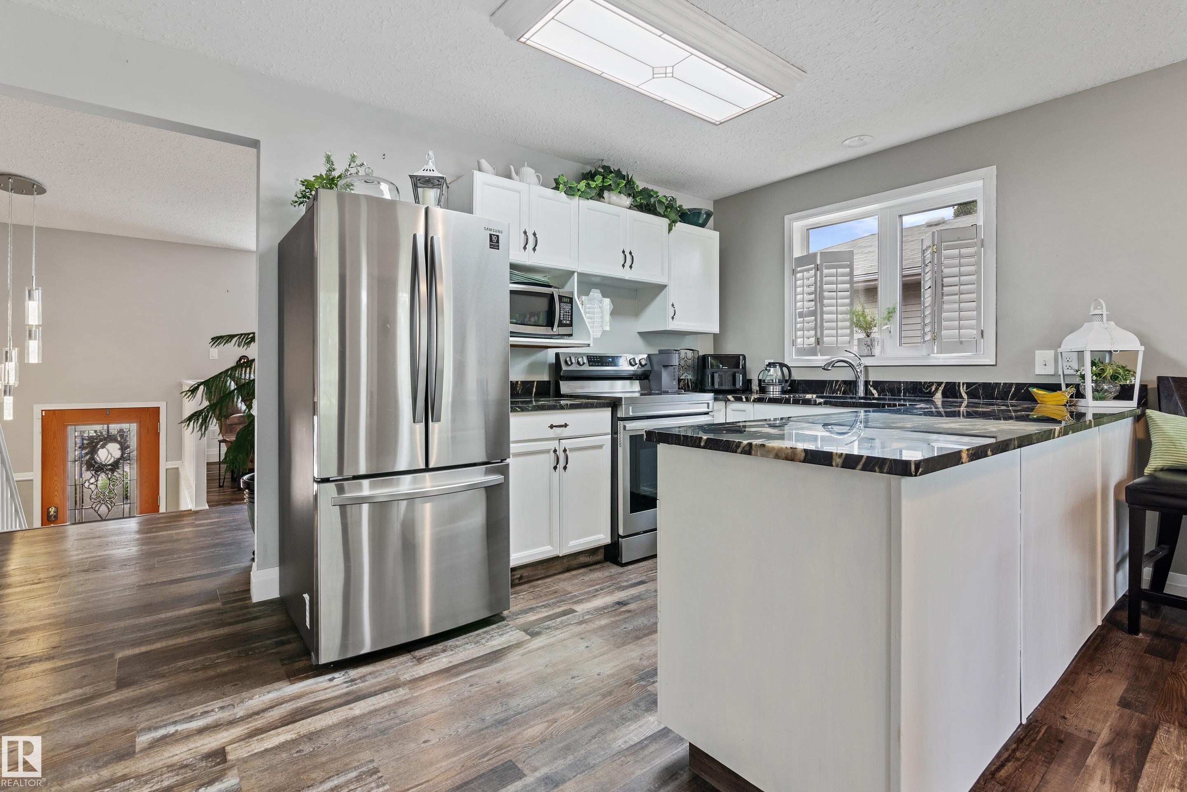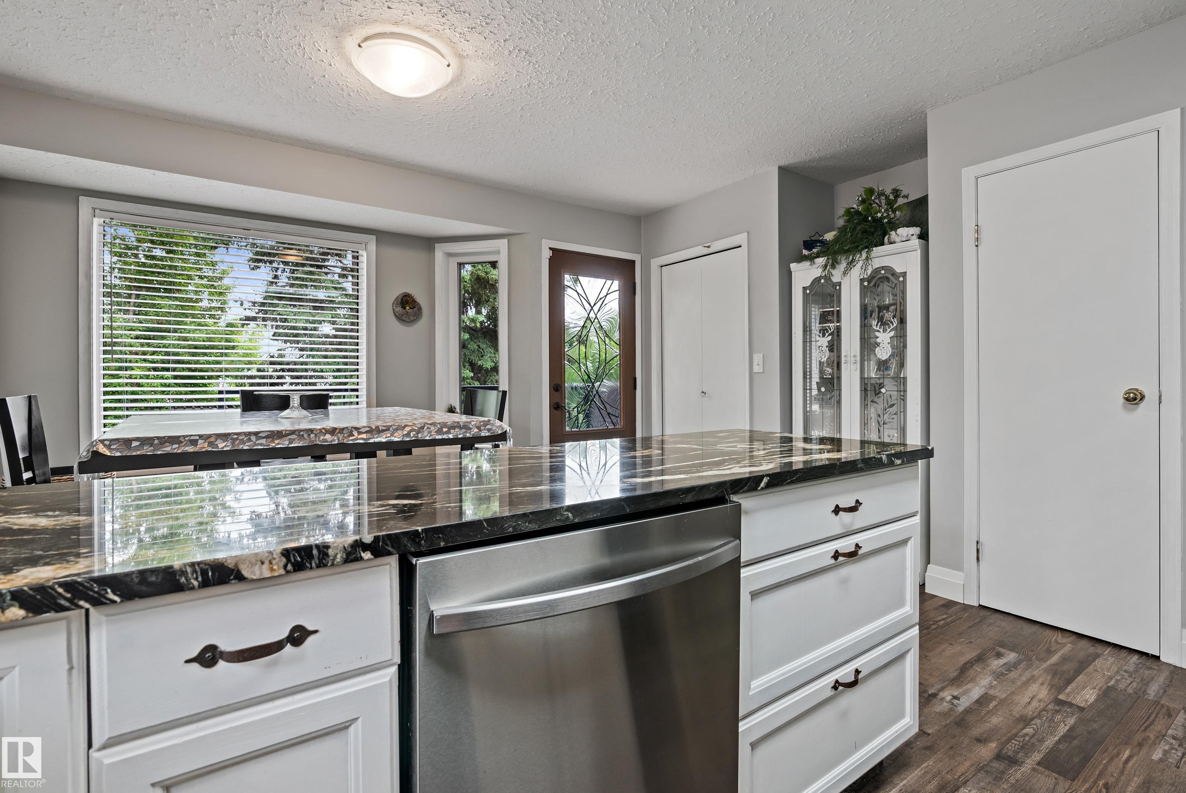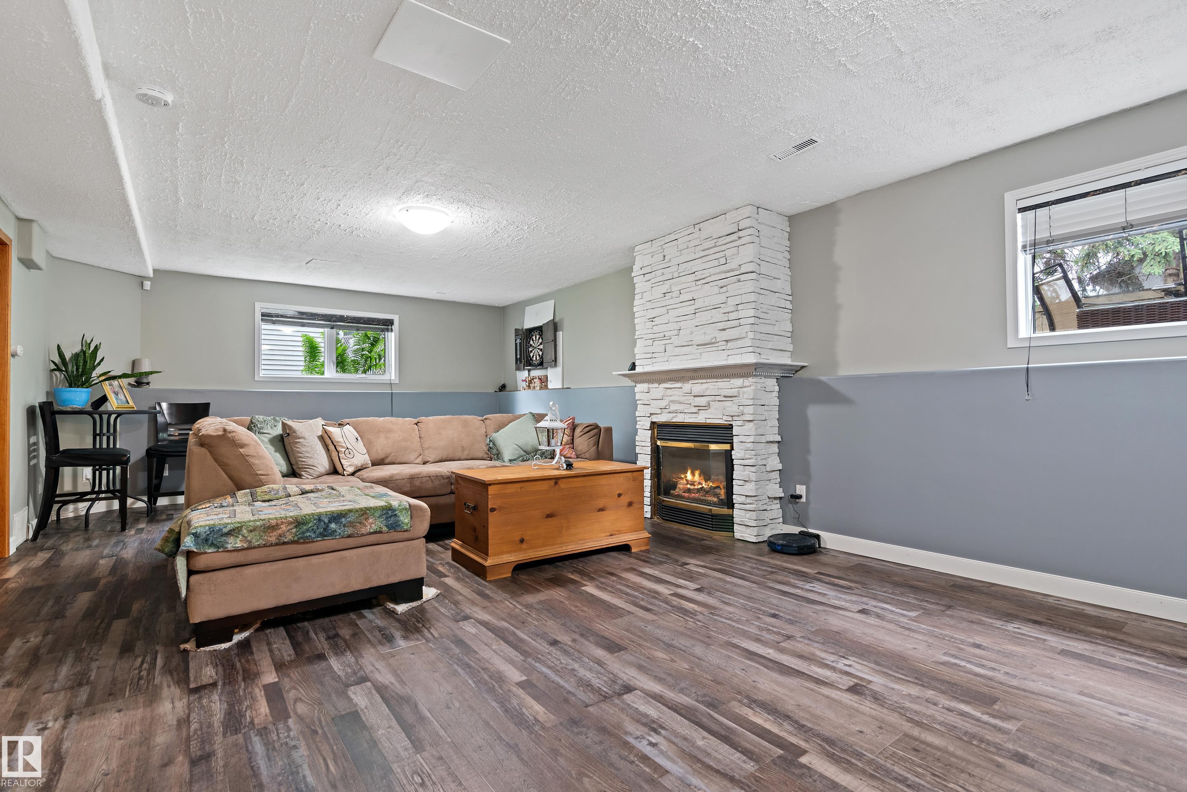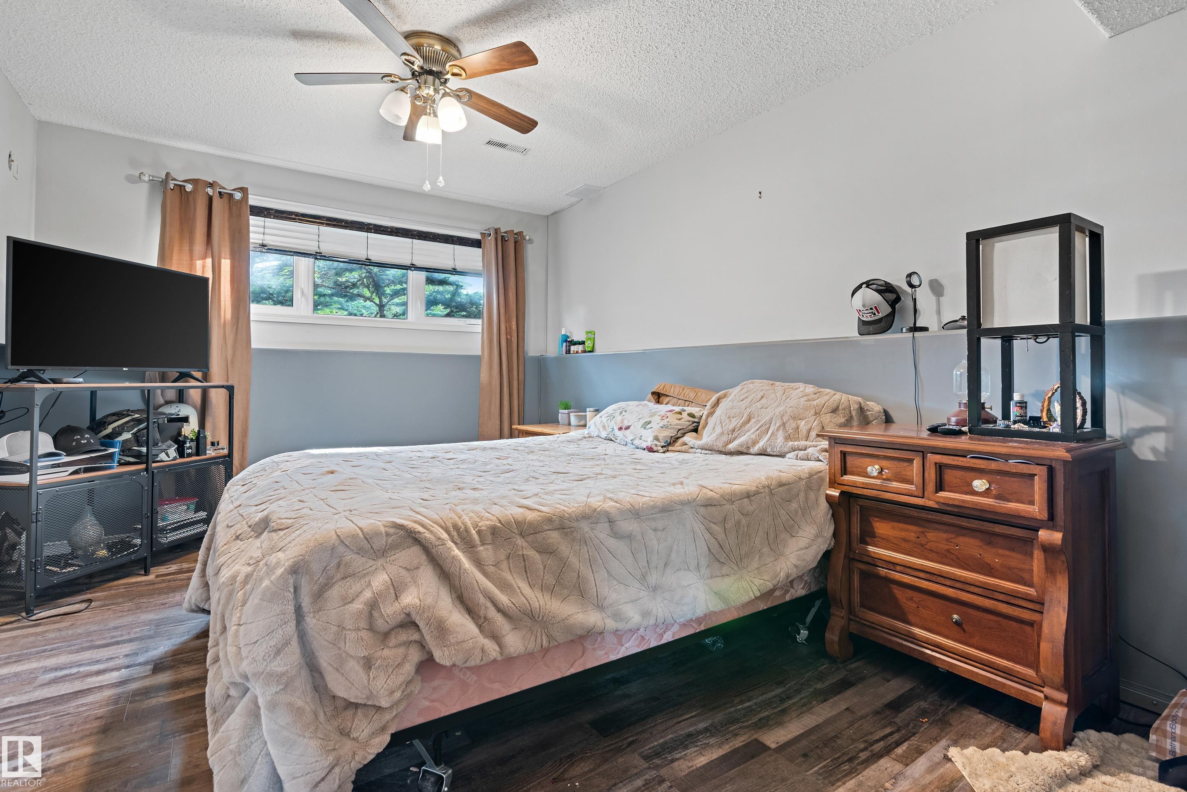Courtesy of Tina Badry of Century 21 Masters
#4 Heritage Crescent, House for sale in Heritage Estates Stony Plain , Alberta , T7Z 1A1
MLS® # E4441316
Air Conditioner Deck Detectors Smoke Gazebo No Smoking Home Vinyl Windows Vacuum System-Roughed-In
Located in the desirable Heritage Estates neighbourhood, this fully finished BI-LEVEL offers a functional layout, thoughtful upgrades, and a truly PRIVATE backyard oasis. 2+2 bedrooms(with one main floor bedroom currently converted to a laundry room, easily can be switched back) 3 bathrooms, including a primary ensuite and a luxurious SOAKER TUB in the basement. GAS FIREPLACE in the spacious basement family room. CENTRAL AIR-CONDITIONING for year around comfort. OVERSIZED HEATED ATTACHED GARAGE. Features & ...
Essential Information
-
MLS® #
E4441316
-
Property Type
Residential
-
Year Built
1993
-
Property Style
Bi-Level
Community Information
-
Area
Parkland
-
Postal Code
T7Z 1A1
-
Neighbourhood/Community
Heritage Estates_STPL
Services & Amenities
-
Amenities
Air ConditionerDeckDetectors SmokeGazeboNo Smoking HomeVinyl WindowsVacuum System-Roughed-In
Interior
-
Floor Finish
Laminate FlooringVinyl Plank
-
Heating Type
Forced Air-1Natural Gas
-
Basement Development
Fully Finished
-
Goods Included
Air Conditioning-CentralAlarm/Security SystemDishwasher-Built-InFan-CeilingGarage ControlGarage OpenerRefrigeratorStove-ElectricWindow CoveringsSee RemarksDryer-TwoWashers-TwoGarage Heater
-
Basement
Full
Exterior
-
Lot/Exterior Features
FencedFlat SiteFruit Trees/ShrubsLandscapedNo Back LanePlayground NearbyPublic Swimming PoolSchoolsSee Remarks
-
Foundation
Concrete Perimeter
-
Roof
Asphalt Shingles
Additional Details
-
Property Class
Single Family
-
Road Access
PavedPaved Driveway to House
-
Site Influences
FencedFlat SiteFruit Trees/ShrubsLandscapedNo Back LanePlayground NearbyPublic Swimming PoolSchoolsSee Remarks
-
Last Updated
5/6/2025 5:5
$2095/month
Est. Monthly Payment
Mortgage values are calculated by Redman Technologies Inc based on values provided in the REALTOR® Association of Edmonton listing data feed.







































