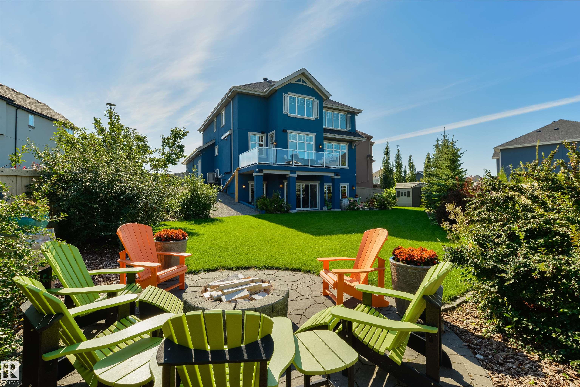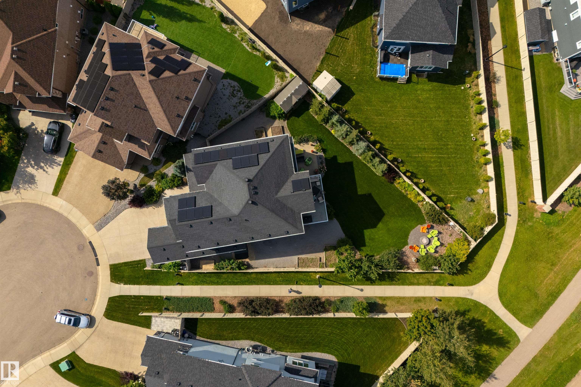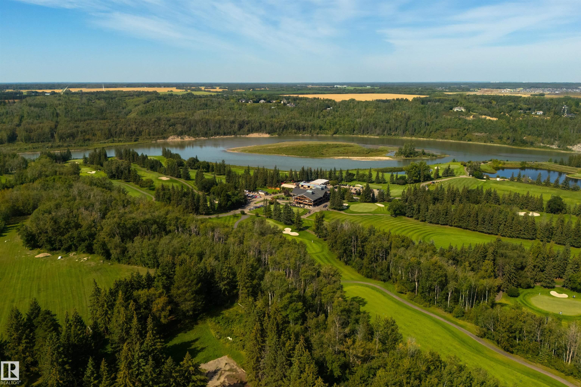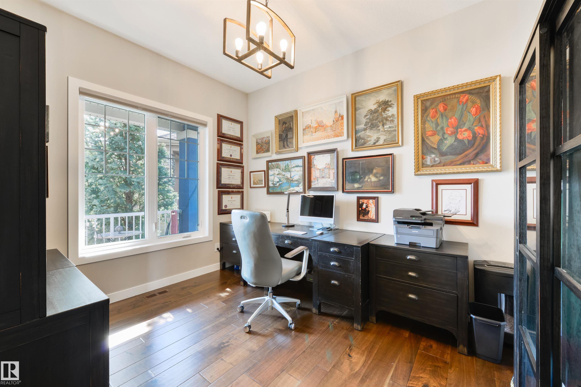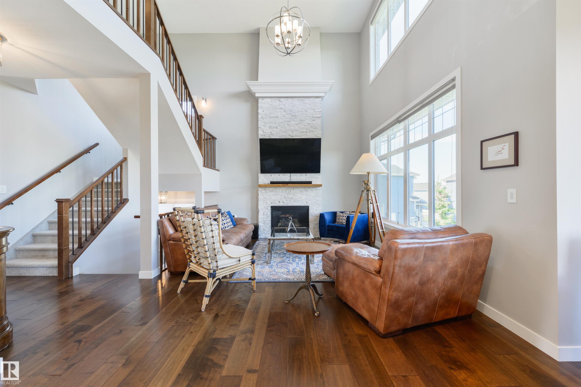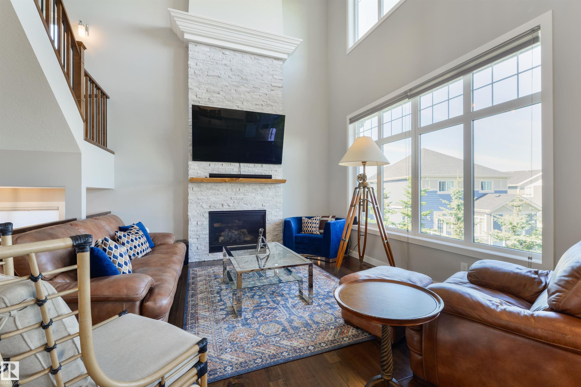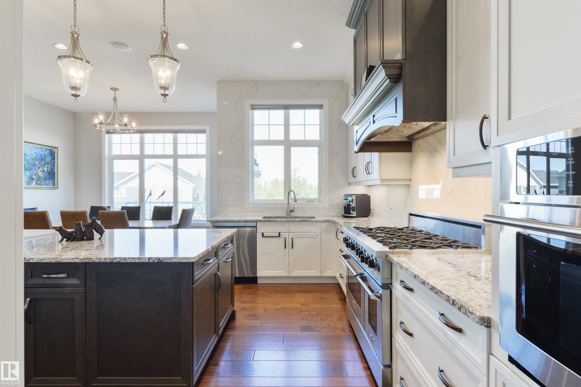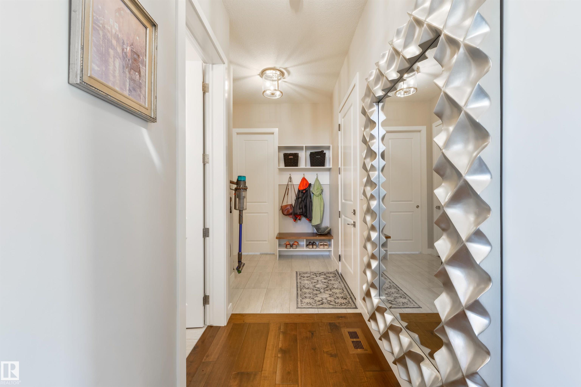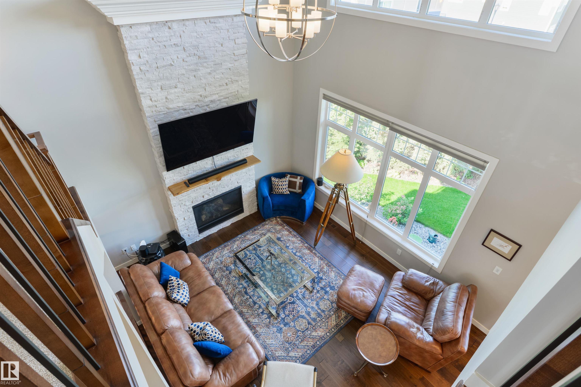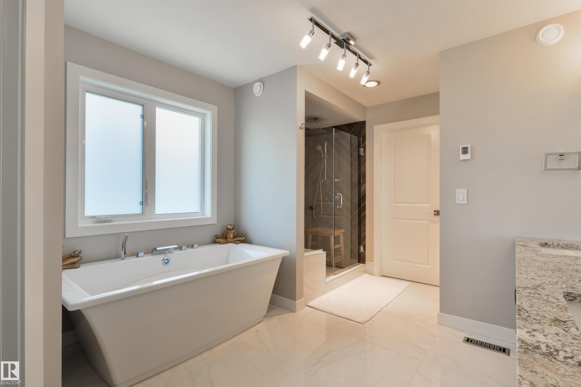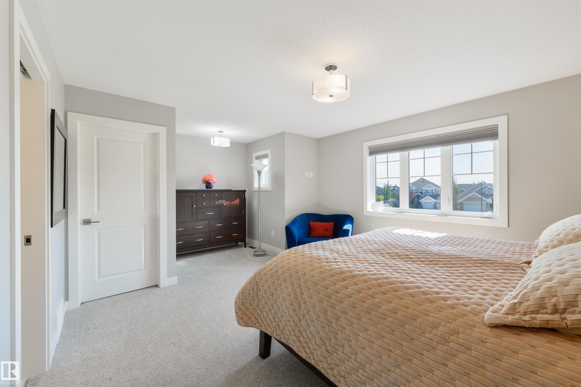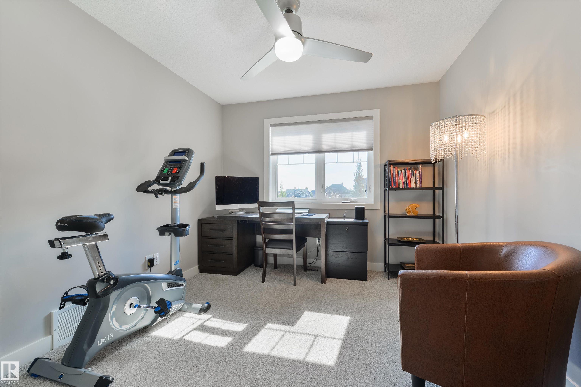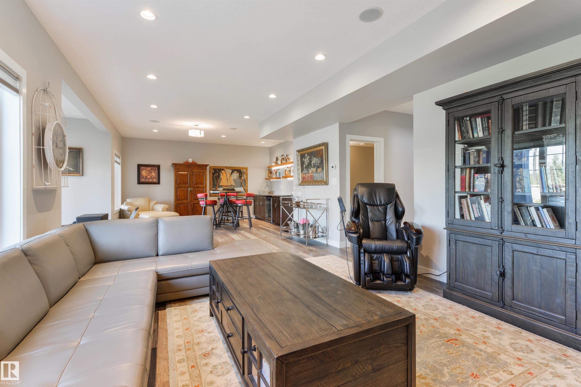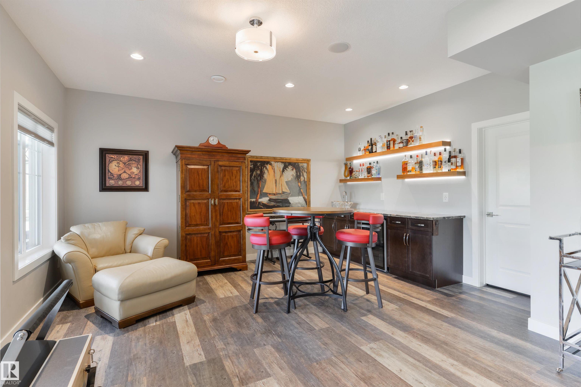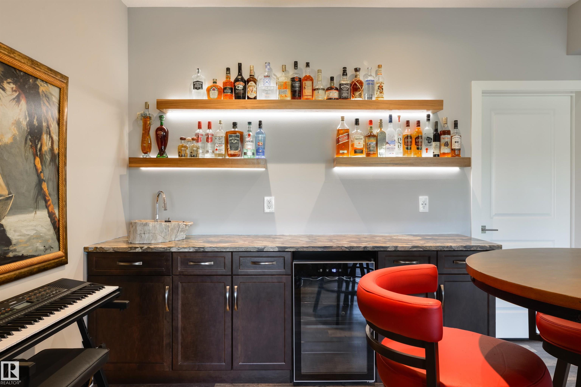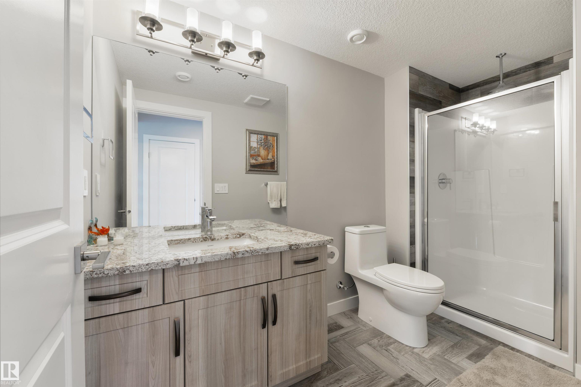Courtesy of Shauna Ylagan of Lange Realty Ltd
3961 KENNEDY Crescent, House for sale in Keswick Area Edmonton , Alberta , T6W 2P9
MLS® # E4454710
Air Conditioner Ceiling 10 ft. Fire Pit Front Porch Patio Sprinkler Sys-Underground Walkout Basement Wet Bar HRV System Natural Gas BBQ Hookup Solar Equipment
ACE LANGE built WALKOUT in a Culdesac, Loaded w/ UPGRADES and on a HUGE PIE LOT with a VIEW! Thoughtfully custom built and no expense spared, this property literally has IT ALL. TRIPLE GARAGE, SOLAR PANELS, HEATED FLOORS, & more! The main floor features a spacious den/office, 3 pc bathroom, open to above living room w/ expansive windows, plus open concept kitchen and dining. A designer kitchen UPGRADED w/ floor to ceiling cabinets, professional grade gas range (8 burners, 2 ovens), custom hood fan, + a fabu...
Essential Information
-
MLS® #
E4454710
-
Property Type
Residential
-
Year Built
2016
-
Property Style
2 Storey
Community Information
-
Area
Edmonton
-
Postal Code
T6W 2P9
-
Neighbourhood/Community
Keswick Area
Services & Amenities
-
Amenities
Air ConditionerCeiling 10 ft.Fire PitFront PorchPatioSprinkler Sys-UndergroundWalkout BasementWet BarHRV SystemNatural Gas BBQ HookupSolar Equipment
Interior
-
Floor Finish
CarpetCeramic TileHardwood
-
Heating Type
Forced Air-1In Floor Heat SystemNatural Gas
-
Basement
Full
-
Goods Included
Air Conditioning-CentralAlarm/Security SystemDishwasher-Built-InDryerGarage ControlGarburatorRefrigeratorStorage ShedStove-GasWasherWindow CoveringsWine/Beverage CoolerGarage HeaterWet Bar
-
Fireplace Fuel
Gas
-
Basement Development
Fully Finished
Exterior
-
Lot/Exterior Features
Backs Onto Park/TreesCul-De-SacFencedFruit Trees/ShrubsGolf NearbyLandscapedNo Through RoadPlayground NearbySchoolsShopping NearbySki Hill Nearby
-
Foundation
Concrete Perimeter
-
Roof
Asphalt Shingles
Additional Details
-
Property Class
Single Family
-
Road Access
Paved
-
Site Influences
Backs Onto Park/TreesCul-De-SacFencedFruit Trees/ShrubsGolf NearbyLandscapedNo Through RoadPlayground NearbySchoolsShopping NearbySki Hill Nearby
-
Last Updated
7/2/2025 17:3
$5324/month
Est. Monthly Payment
Mortgage values are calculated by Redman Technologies Inc based on values provided in the REALTOR® Association of Edmonton listing data feed.

