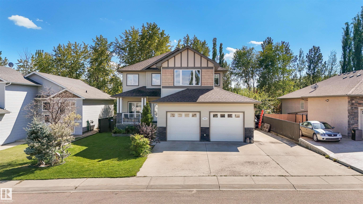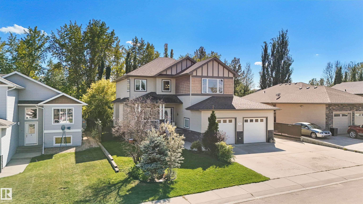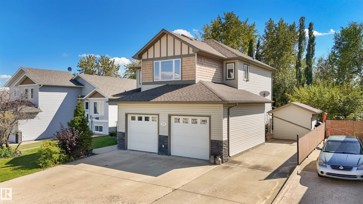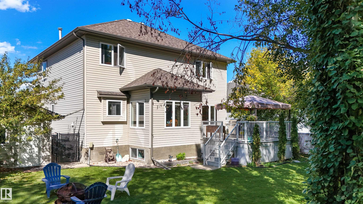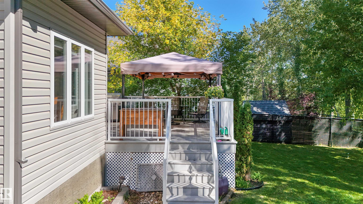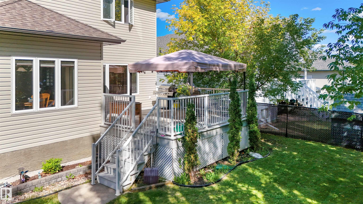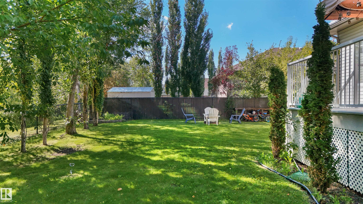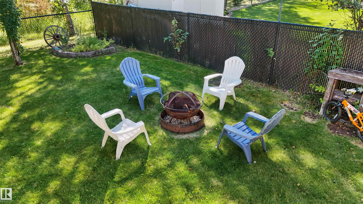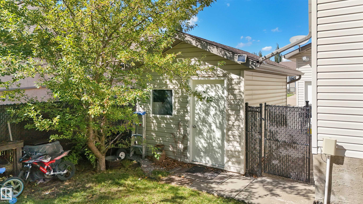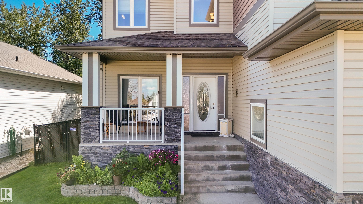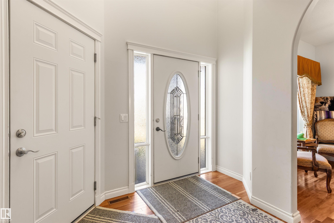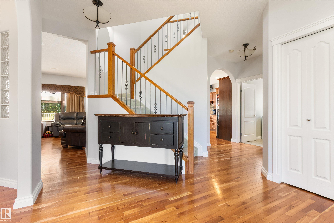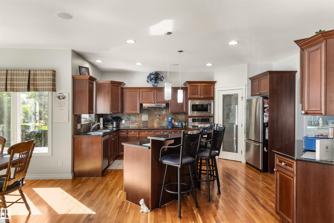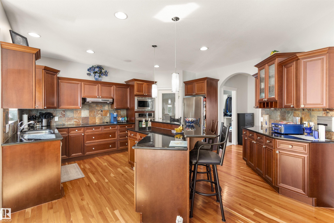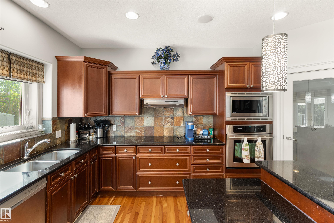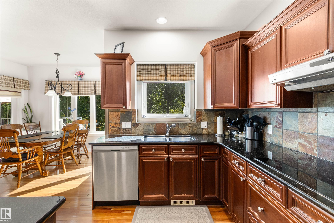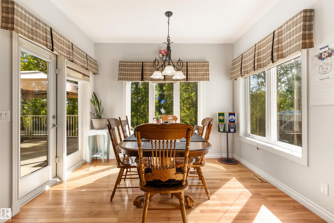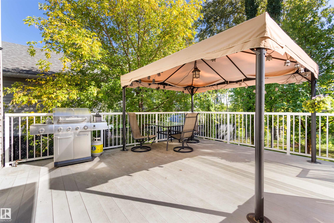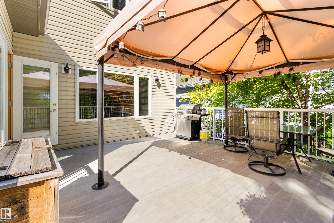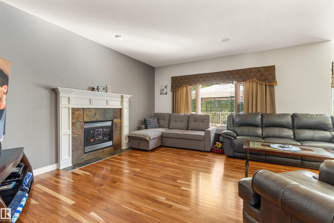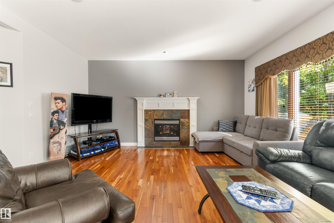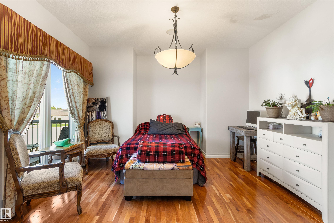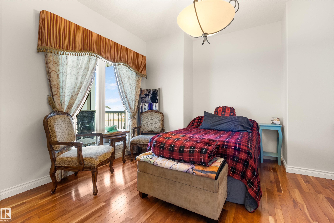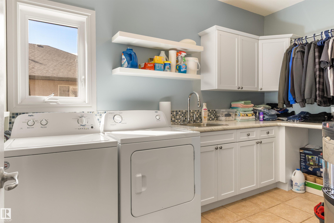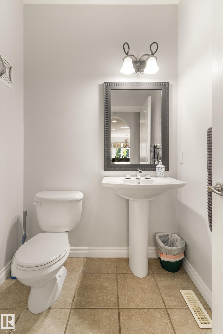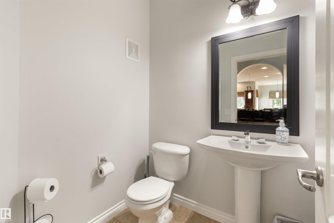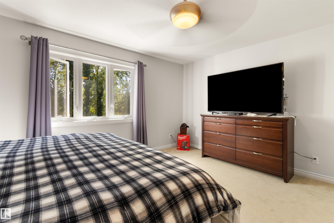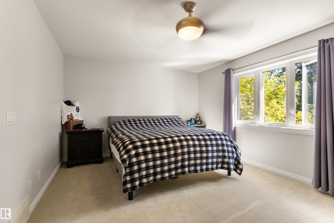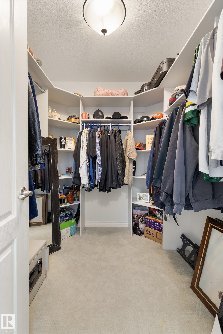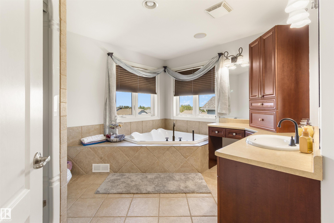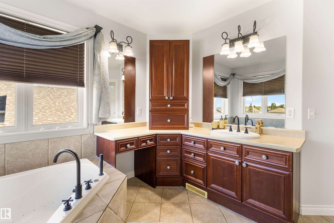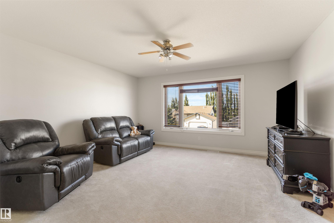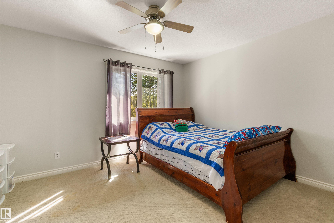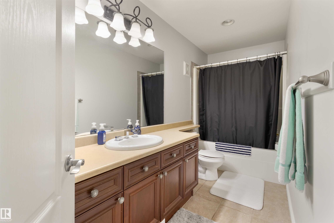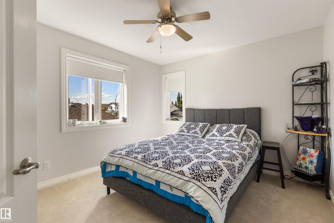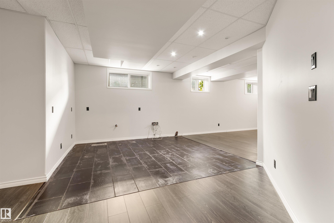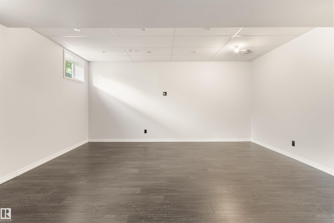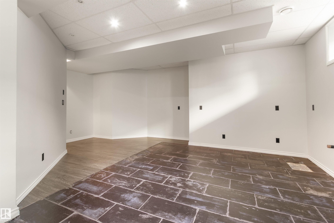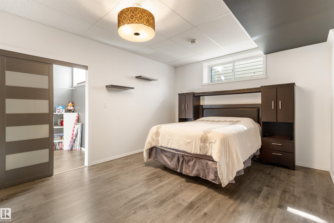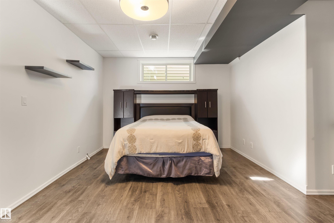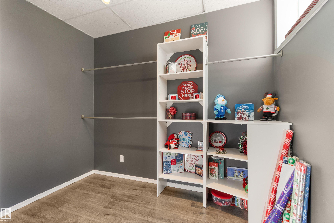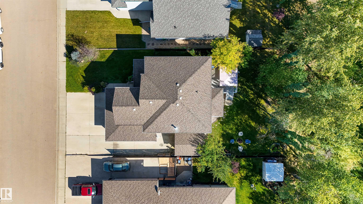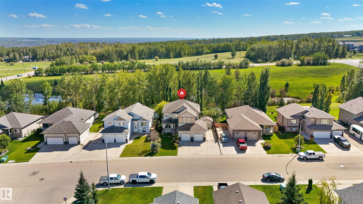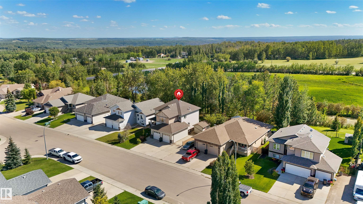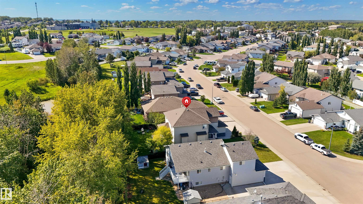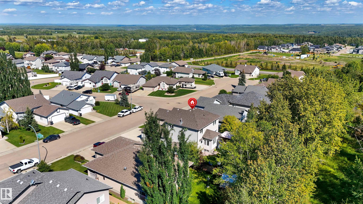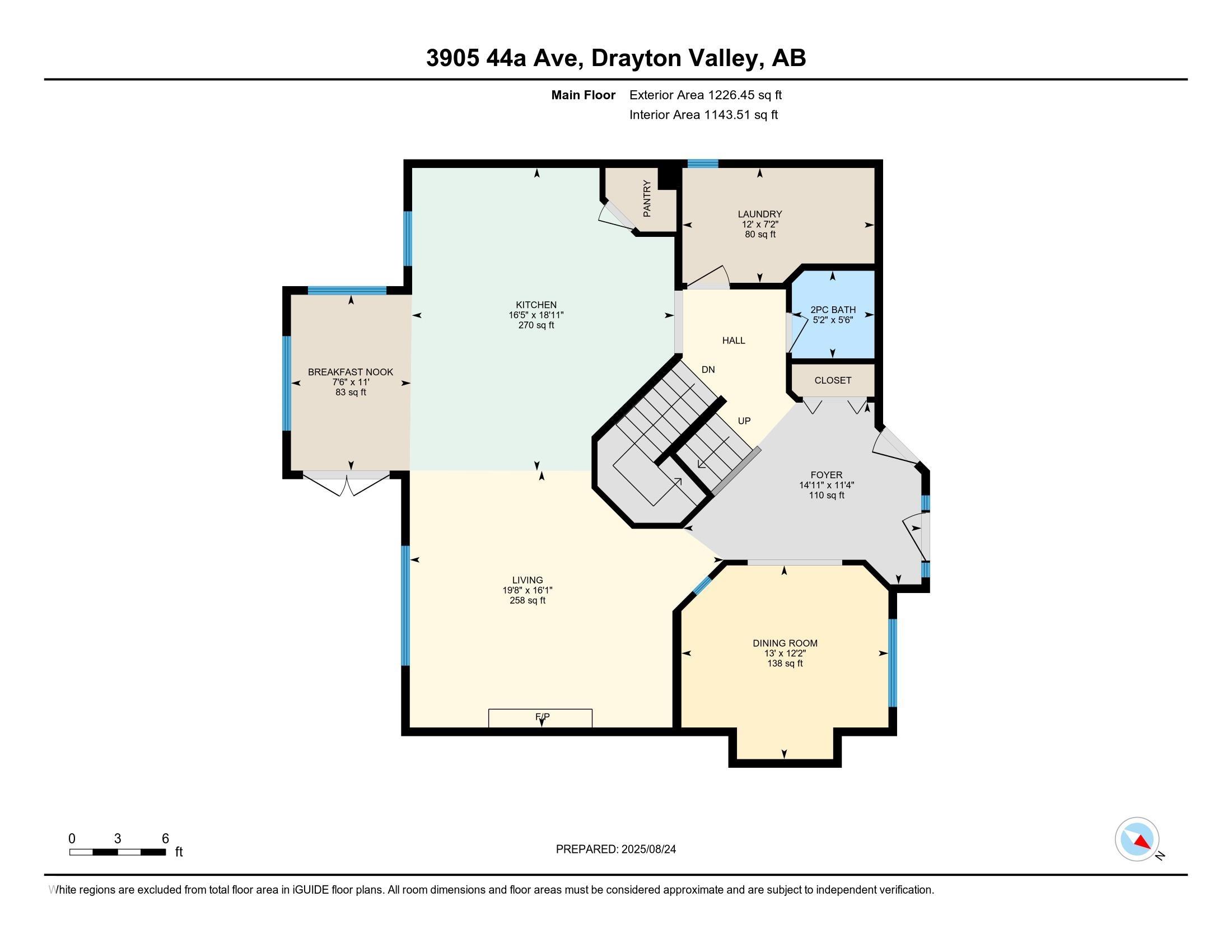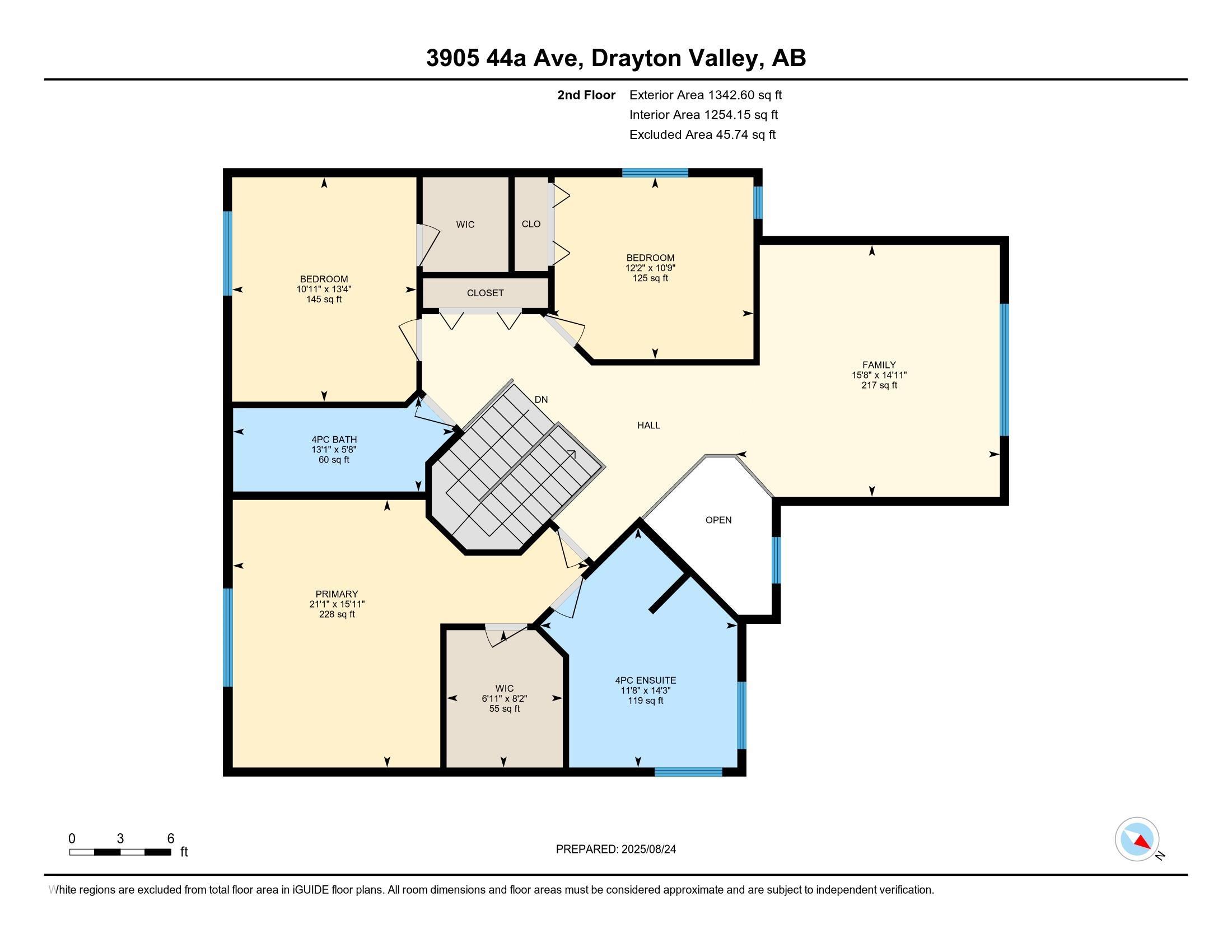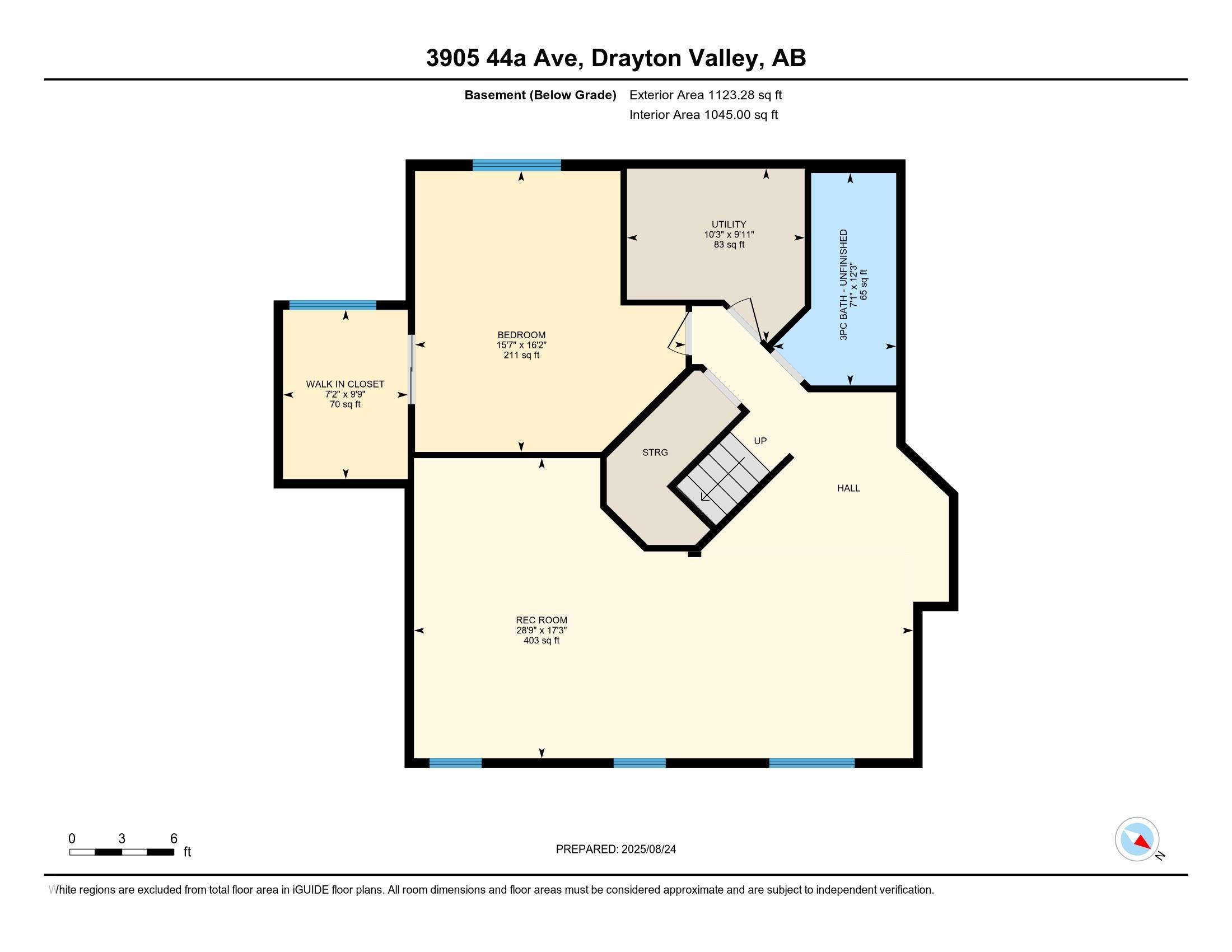Courtesy of Danette Kohut of Century 21 Hi-Point Realty Ltd
3905 44A Avenue, House for sale in Drayton Valley Drayton Valley , Alberta , T7A 1V9
MLS® # E4454600
Closet Organizers Deck Exterior Walls- 2"x6" Front Porch
Welcome to this beautiful two-storey home in family friendly Aspenview! Nestled against mature trees, it offers a private, peaceful, acreage like feel! Inside, discover a spacious, well designed layout where the heart of the home is a large kitchen with rich black granite countertops, ample cabinetry& plenty of room for cooking and entertaining! A separate formal dining area adds elegance and versatility OR use it as a bright, sophisticated home office. Upstairs features a bonus room, large bath, and 3 bedr...
Essential Information
-
MLS® #
E4454600
-
Property Type
Residential
-
Year Built
2006
-
Property Style
2 Storey
Community Information
-
Area
Brazeau
-
Postal Code
T7A 1V9
-
Neighbourhood/Community
Drayton Valley
Services & Amenities
-
Amenities
Closet OrganizersDeckExterior Walls- 2x6Front Porch
Interior
-
Floor Finish
CarpetCeramic TileHardwood
-
Heating Type
Forced Air-1Natural Gas
-
Basement
Full
-
Goods Included
Dishwasher-Built-InDryerGarage ControlGarage OpenerHood FanOven-Built-InRefrigeratorStorage ShedStove-Countertop ElectricWasherWindow Coverings
-
Fireplace Fuel
Gas
-
Basement Development
Partly Finished
Exterior
-
Lot/Exterior Features
FencedLow Maintenance LandscapeNo Back LaneSchoolsSee Remarks
-
Foundation
Concrete Perimeter
-
Roof
Asphalt Shingles
Additional Details
-
Property Class
Single Family
-
Road Access
Paved
-
Site Influences
FencedLow Maintenance LandscapeNo Back LaneSchoolsSee Remarks
-
Last Updated
7/1/2025 21:4
$2728/month
Est. Monthly Payment
Mortgage values are calculated by Redman Technologies Inc based on values provided in the REALTOR® Association of Edmonton listing data feed.

