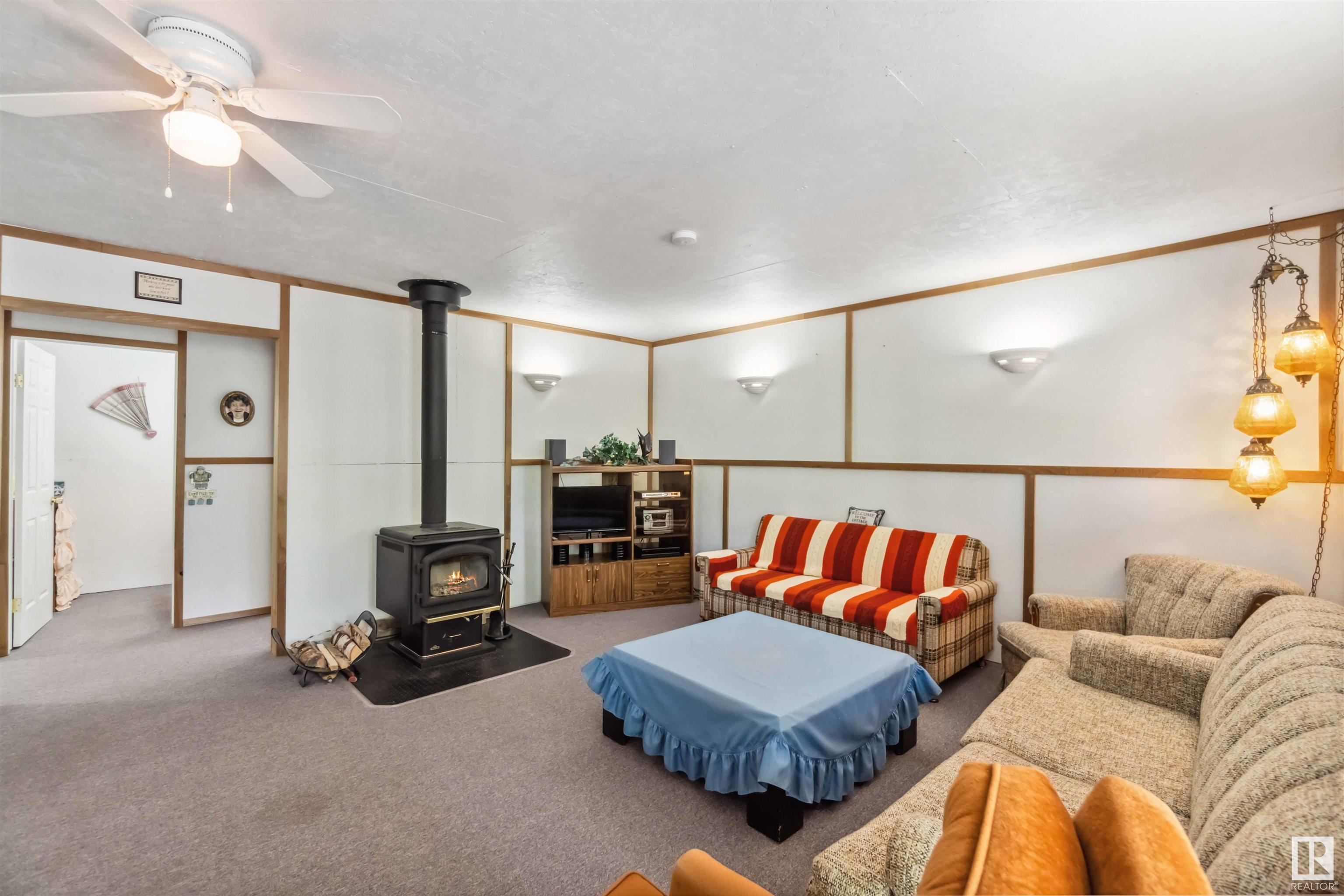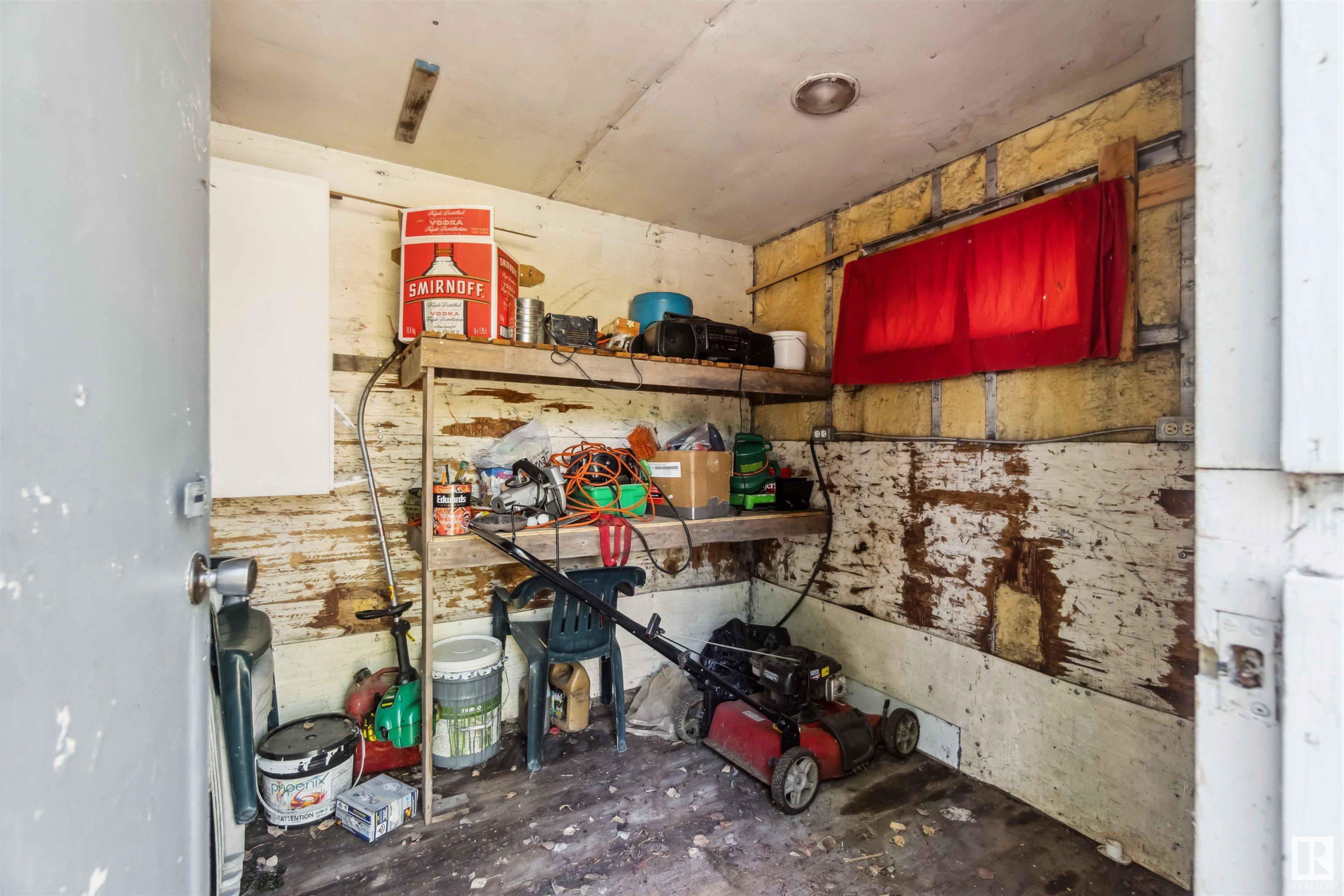Courtesy of Tiana Halbgewachs of Exp Realty
37 59316 Range Road 54, House for sale in Summer Lea Rural Barrhead County , Alberta , T0G 2G0
MLS® # E4438365
Closet Organizers Deck Fire Pit R.V. Storage
Unplug, unwind, and escape to Thunder Lake. Tucked away behind gated access on a private, treed 0.51-acre lot, this charming cabin is your ideal weekend getaway — just 75 minutes from Edmonton. With direct access for ATVs, quads, and golf carts, you can ride straight from your yard to scenic trails, the campground, boat launch, or beach. Spend your days exploring, fishing, or relaxing by the water, then gather around the firepit as the sun sets and the stars come out. Inside, you’ll find a cozy and function...
Essential Information
-
MLS® #
E4438365
-
Property Type
Residential
-
Total Acres
0.51
-
Year Built
2001
-
Property Style
Bungalow
Community Information
-
Area
Barrhead
-
Condo Name
Z-name Not Listed
-
Neighbourhood/Community
Summer Lea
-
Postal Code
T0G 2G0
Services & Amenities
-
Amenities
Closet OrganizersDeckFire PitR.V. Storage
-
Water Supply
None
-
Parking
No GarageSee Remarks
Interior
-
Floor Finish
Carpet
-
Heating Type
Wood StoveWood
-
Basement Development
No Basement
-
Goods Included
Fan-CeilingFurniture IncludedOven-MicrowaveRefrigeratorStove-ElectricWindow Coverings
-
Basement
None
Exterior
-
Lot/Exterior Features
FencedLow Maintenance LandscapeNo Back LaneRecreation Use
-
Foundation
See Remarks
Additional Details
-
Sewer Septic
None
-
Site Influences
FencedLow Maintenance LandscapeNo Back LaneRecreation Use
-
Last Updated
5/1/2025 18:14
-
Property Class
Country Residential
-
Road Access
Gravel Driveway to House
$843/month
Est. Monthly Payment
Mortgage values are calculated by Redman Technologies Inc based on values provided in the REALTOR® Association of Edmonton listing data feed.









































