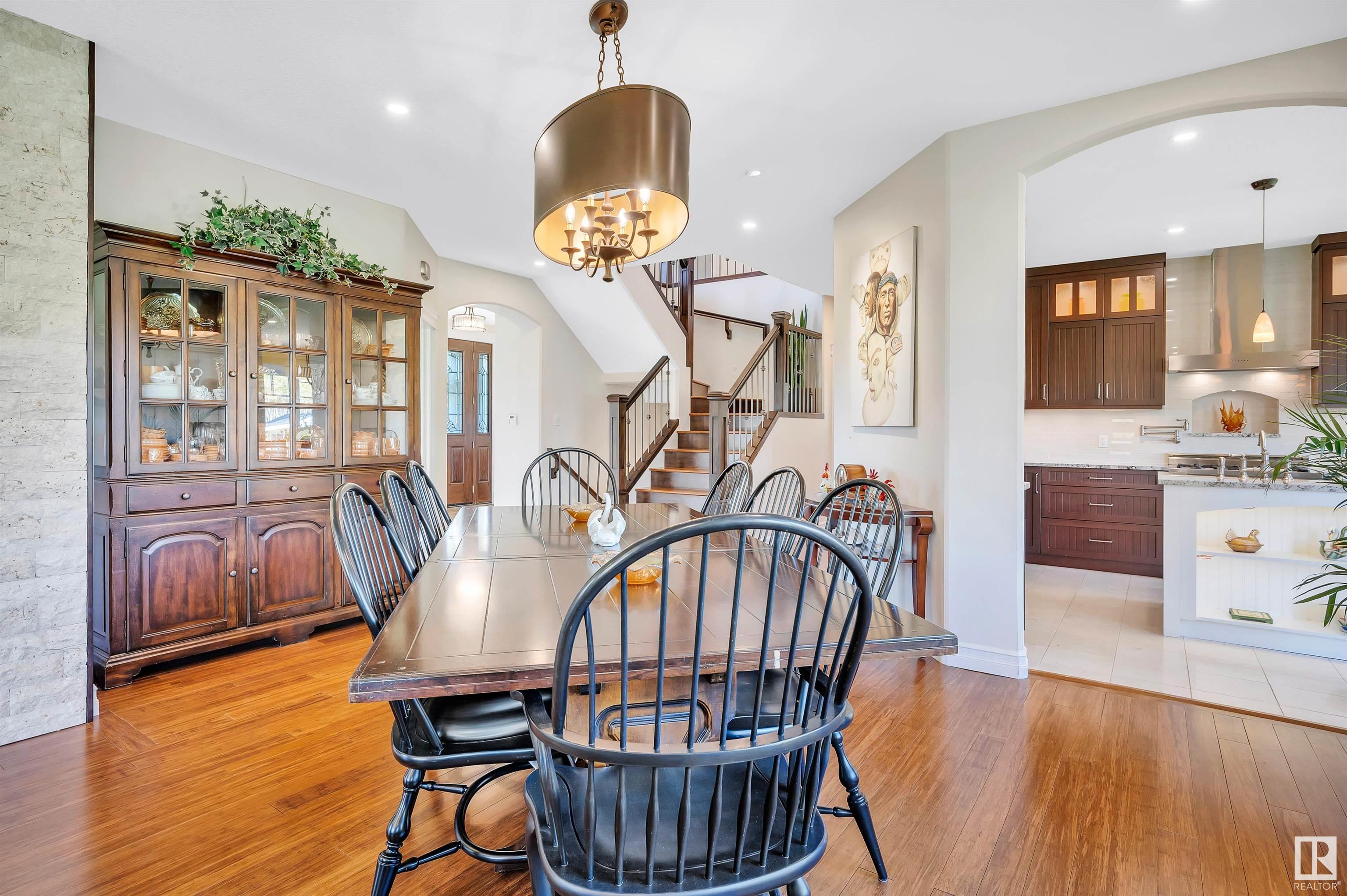Courtesy of Cameron White of MaxWell Devonshire Realty
#37, 51218 RGE RD 214, House for sale in Le Bel Abri Rural Strathcona County , Alberta , T8E 1G9
MLS® # E4430856
Ceiling 9 ft. Closet Organizers Deck Front Porch Gazebo Guest Suite Hot Water Natural Gas No Animal Home No Smoking Home Natural Gas BBQ Hookup
Feel the peace and serenity in this lovely 13.69 ACRE LAKEFRONT COUNTRY ESTATE nestled on Cooking Lake. The recently completed home and shop (2023) are the epitome of modern, luxury country living. A perfect combination of privacy & convenience, w/ 15 min access to Sher. Park & Edmonton. Surrounded by the sights and sounds of nature and abundant wildlife, a peaceful stroll brings you to the lakeshore. BUILT WITHOUT COMPROMISE. Seldom found, the level of craftsmanship and finish in this charming and spacious...
Essential Information
-
MLS® #
E4430856
-
Property Type
Residential
-
Total Acres
13.69
-
Year Built
2009
-
Property Style
2 Storey
Community Information
-
Area
Strathcona
-
Postal Code
T8E 1G9
-
Neighbourhood/Community
Le Bel Abri
Services & Amenities
-
Amenities
Ceiling 9 ft.Closet OrganizersDeckFront PorchGazeboGuest SuiteHot Water Natural GasNo Animal HomeNo Smoking HomeNatural Gas BBQ Hookup
-
Water Supply
CisternDrilled Well
-
Parking
220 Volt WiringDouble CarportDouble Garage AttachedInsulatedShopTandem
Interior
-
Floor Finish
BambooHardwoodMarble
-
Heating Type
Forced Air-2Natural Gas
-
Basement Development
Fully Finished
-
Goods Included
Alarm/Security SystemDishwasher-Built-InGarage ControlGarage OpenerHood FanStorage ShedStove-ElectricStove-GasVacuum System AttachmentsVacuum SystemsSee RemarksDryer-TwoRefrigerators-TwoWashers-TwoDishwasher-Two
-
Basement
Full
Exterior
-
Lot/Exterior Features
Backs Onto LakeBacks Onto Park/TreesFencedFlat SiteFruit Trees/ShrubsLake Access PropertyLandscapedNo Back LaneNo Through RoadSchoolsShopping Nearby
-
Foundation
Concrete Perimeter
Additional Details
-
Sewer Septic
Septic Tank & Field
-
Site Influences
Backs Onto LakeBacks Onto Park/TreesFencedFlat SiteFruit Trees/ShrubsLake Access PropertyLandscapedNo Back LaneNo Through RoadSchoolsShopping Nearby
-
Last Updated
3/3/2025 3:56
-
Property Class
Country Residential
-
Road Access
Gravel Driveway to HousePaved
$8539/month
Est. Monthly Payment
Mortgage values are calculated by Redman Technologies Inc based on values provided in the REALTOR® Association of Edmonton listing data feed.


















































