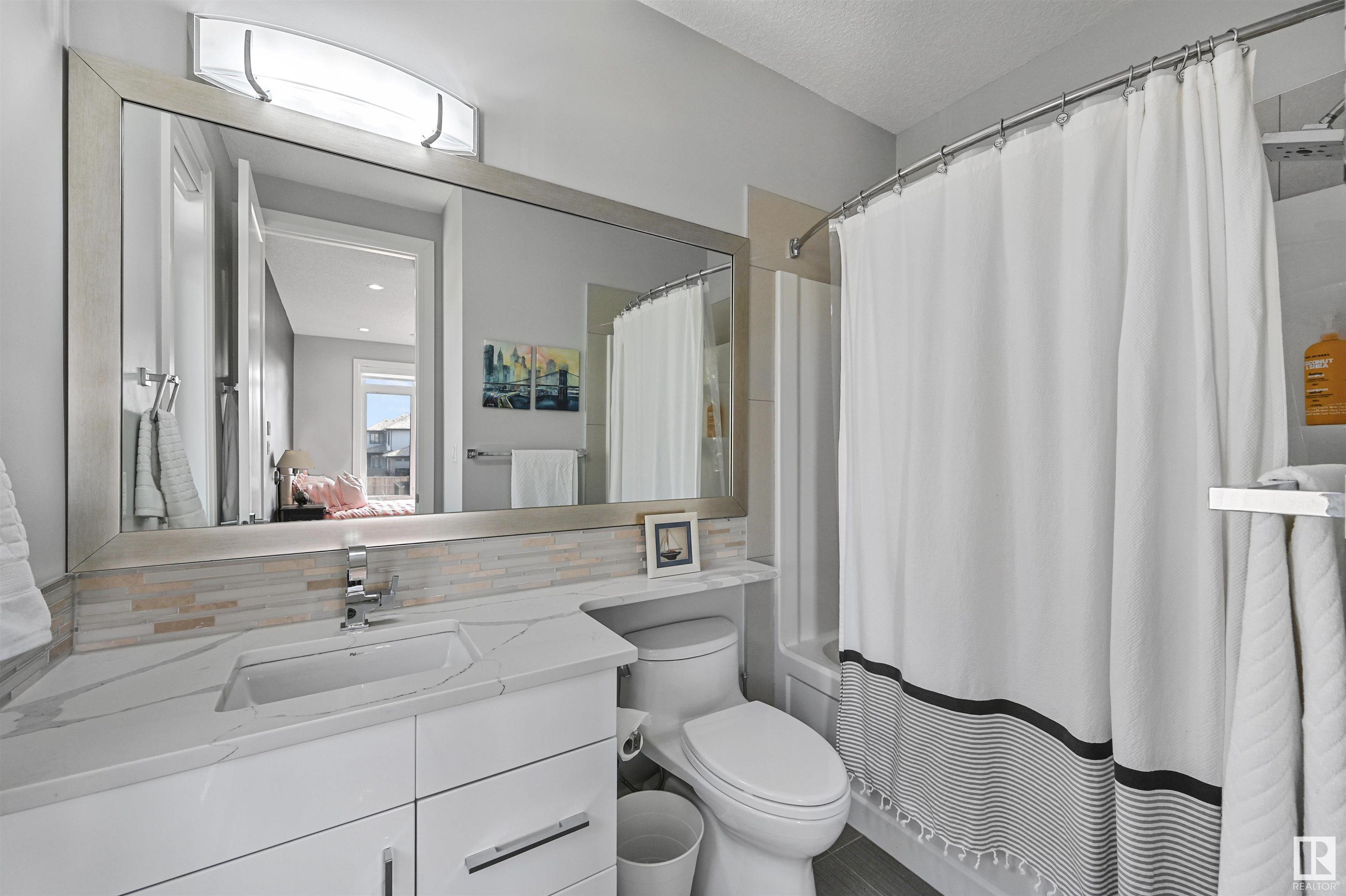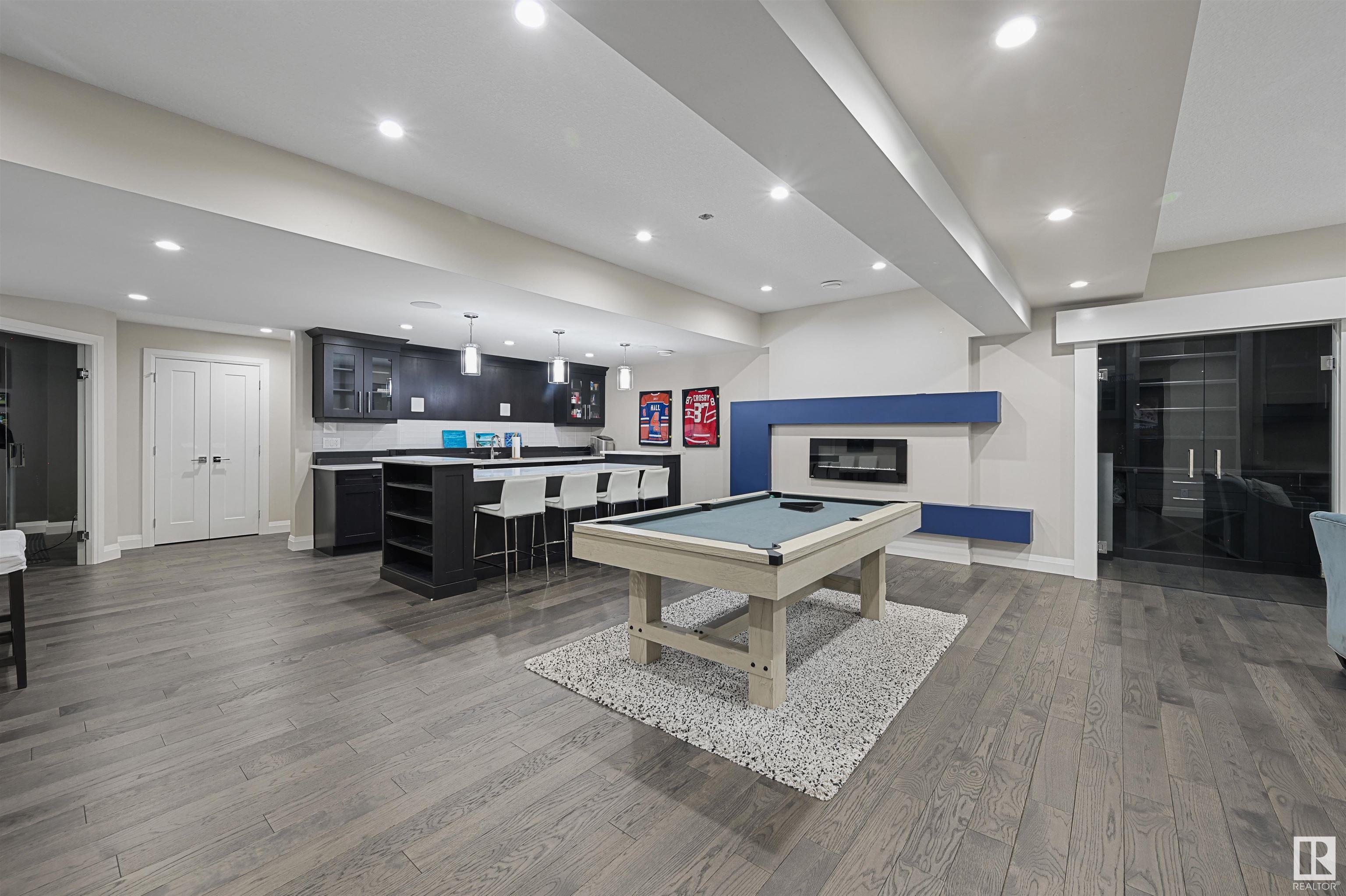Courtesy of Alan Gee of RE/MAX Elite
3629 WESTCLIFF Way, House for sale in Windermere Edmonton , Alberta , T6W 2L2
MLS® # E4431547
Air Conditioner Ceiling 10 ft. Closet Organizers Deck Detectors Smoke Exercise Room Pool-Outdoor Recreation Room/Centre Sauna; Swirlpool; Steam Vaulted Ceiling Wet Bar 9 ft. Basement Ceiling
Executive custom home that will take your breath away! Impressive contemporary design w/comfort for the entire family. Over 6300 sf ttl luxurious living space incl 5 bedrm w/fullbaths & a TRIPLE heated garage. Gourmet Chef's dream kitchen w/double island, butlers kitchen/pantry & a 6 burner cooktop. Stunning great rm that boasts soaring 20’ ceilings, wet bar & floor to ceiling windows. Main flr den/ 6th bedrm w/full bath access (6 Full baths). Decompress from the day in the massive primary bedrm w/FP & spa-...
Essential Information
-
MLS® #
E4431547
-
Property Type
Residential
-
Year Built
2016
-
Property Style
2 Storey
Community Information
-
Area
Edmonton
-
Postal Code
T6W 2L2
-
Neighbourhood/Community
Windermere
Services & Amenities
-
Amenities
Air ConditionerCeiling 10 ft.Closet OrganizersDeckDetectors SmokeExercise RoomPool-OutdoorRecreation Room/CentreSauna; Swirlpool; SteamVaulted CeilingWet Bar9 ft. Basement Ceiling
Interior
-
Floor Finish
CarpetCeramic TileEngineered Wood
-
Heating Type
Forced Air-2Natural Gas
-
Basement
Full
-
Goods Included
Air Conditioning-CentralAlarm/Security SystemDishwasher-Built-InDryerHood FanOven-Built-InOven-MicrowaveStove-Countertop GasStove-ElectricVacuum System AttachmentsVacuum SystemsWasherWine/Beverage CoolerRefrigerators-TwoGarage Heater
-
Fireplace Fuel
Gas
-
Basement Development
Fully Finished
Exterior
-
Lot/Exterior Features
FencedGolf NearbyLandscapedPlayground NearbyPublic TransportationSchoolsShopping NearbySee Remarks
-
Foundation
Concrete Perimeter
-
Roof
Cedar Shakes
Additional Details
-
Property Class
Single Family
-
Road Access
Paved
-
Site Influences
FencedGolf NearbyLandscapedPlayground NearbyPublic TransportationSchoolsShopping NearbySee Remarks
-
Last Updated
5/3/2025 21:47
$7691/month
Est. Monthly Payment
Mortgage values are calculated by Redman Technologies Inc based on values provided in the REALTOR® Association of Edmonton listing data feed.











































































