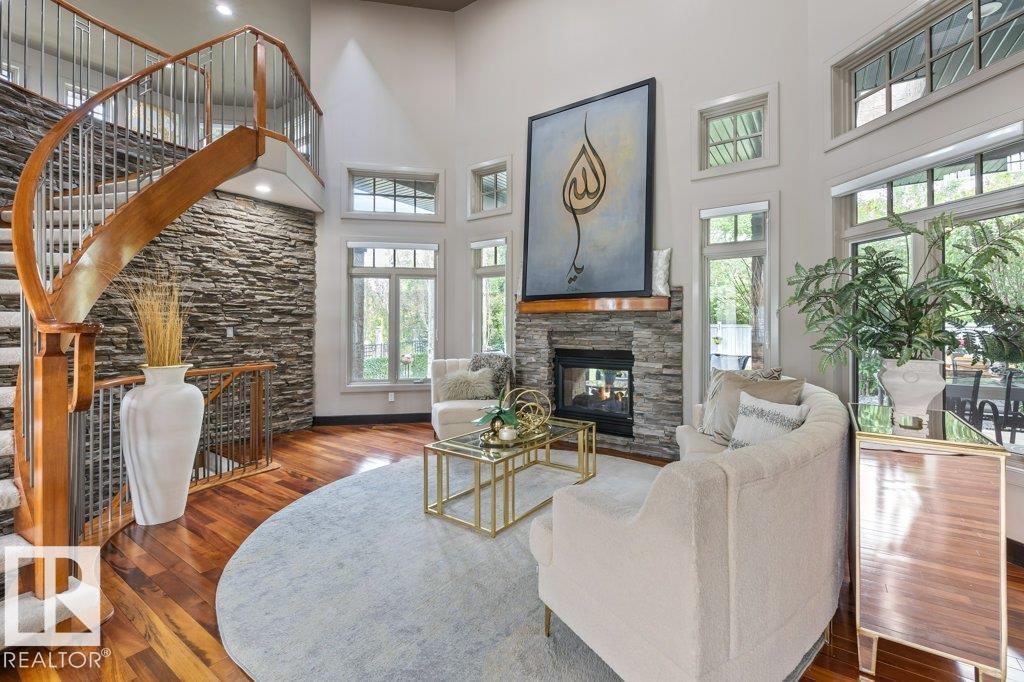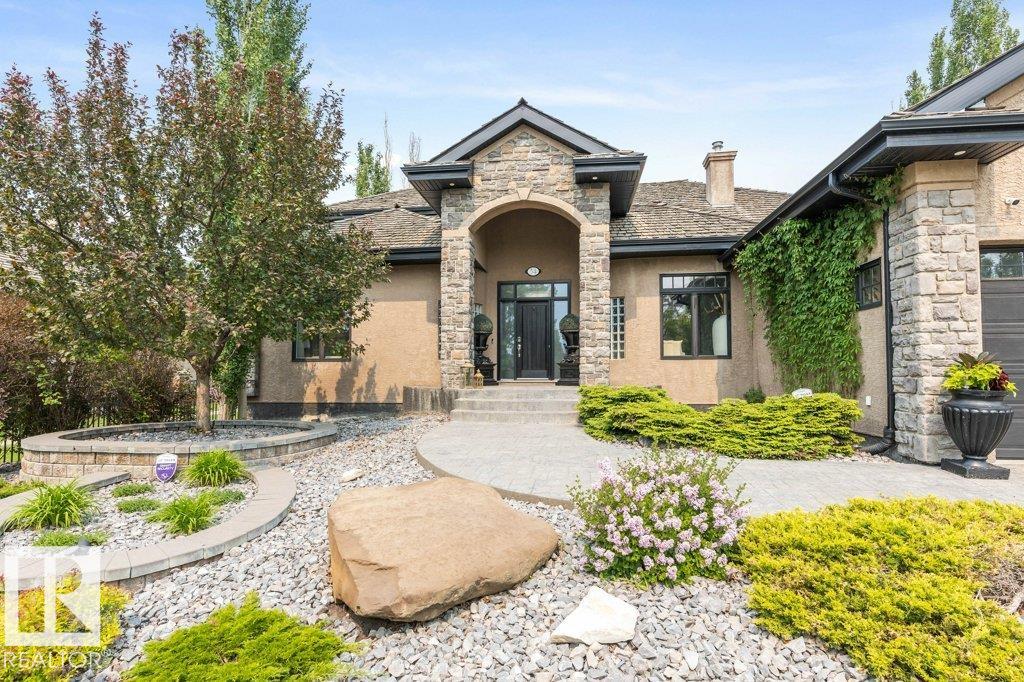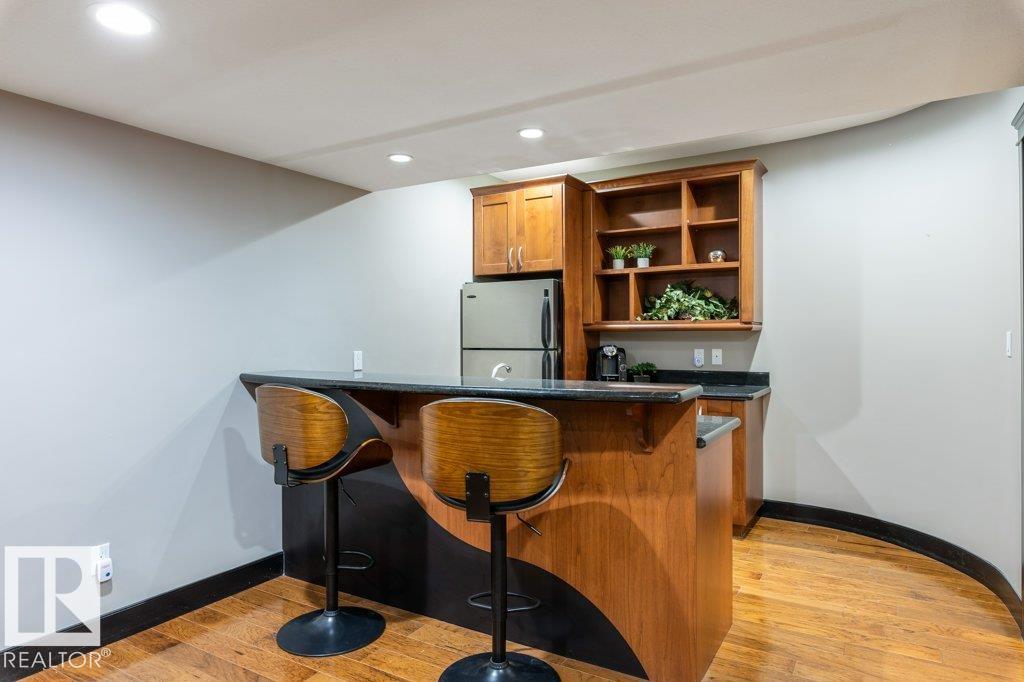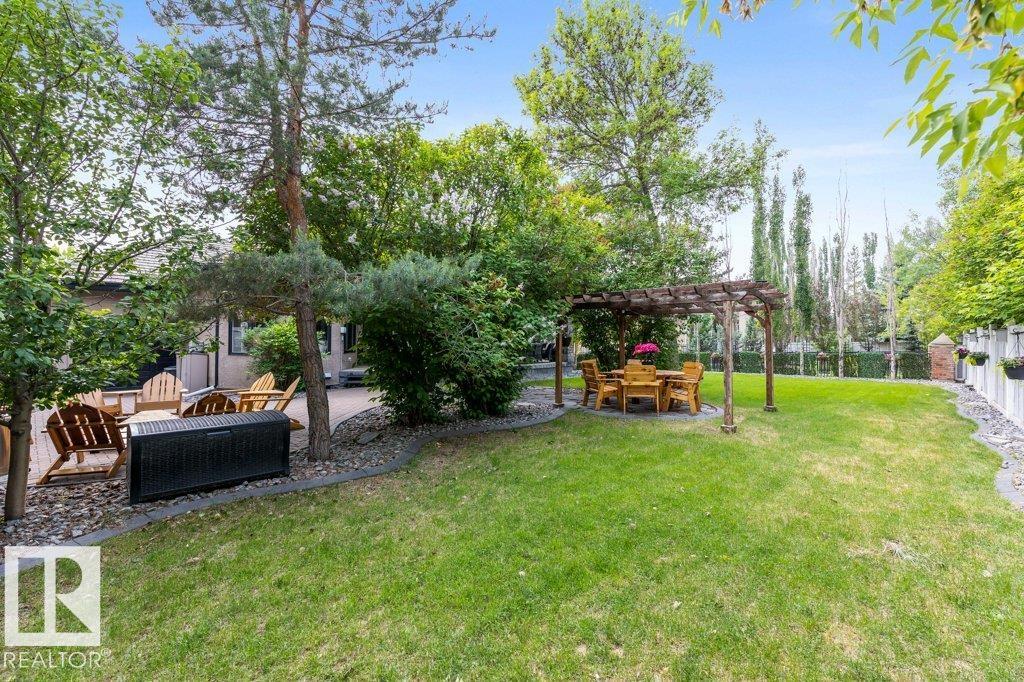Courtesy of Ian Robertson of RE/MAX Elite
34 KINGSFORD Crescent, House for sale in Kingswood St. Albert , Alberta , T8N 7J2
MLS® # E4440917
Deck Exercise Room Fire Pit Patio Wet Bar
Located on a private cul-de-sac in the heart of Regency Heights/Kingswood this 2275 ft.² great room bungalow with a 4 car garage, adorned with pergola, slate patios, covered deck with 2 sided gas fireplace, flowering trees all backing onto River lot 56. With almost 4000 ft.² of detailed living space this great room bungalow’s features include: artist loft/office, sundrenched rooms, custom millwork, family room with designer stacked stone accents, gorgeous kitchen with walk-through pantry, breakfast bar isla...
Essential Information
-
MLS® #
E4440917
-
Property Type
Residential
-
Year Built
2004
-
Property Style
Bungalow
Community Information
-
Area
St. Albert
-
Postal Code
T8N 7J2
-
Neighbourhood/Community
Kingswood
Services & Amenities
-
Amenities
DeckExercise RoomFire PitPatioWet Bar
Interior
-
Floor Finish
CarpetCeramic TileHardwood
-
Heating Type
Forced Air-2Natural Gas
-
Basement
Full
-
Goods Included
Dishwasher-Built-InDryerGarage ControlGarage OpenerGarburatorOven-Built-InOven-MicrowaveStorage ShedStove-ElectricVacuum System AttachmentsVacuum SystemsWasherWindow CoveringsRefrigerators-TwoGarage Heater
-
Fireplace Fuel
ElectricGas
-
Basement Development
Fully Finished
Exterior
-
Lot/Exterior Features
Backs Onto Park/TreesFencedFruit Trees/ShrubsGolf NearbyLandscapedPlayground NearbyPublic TransportationSchoolsShopping NearbySee Remarks
-
Foundation
Concrete Perimeter
-
Roof
Asphalt Shingles
Additional Details
-
Property Class
Single Family
-
Road Access
Paved
-
Site Influences
Backs Onto Park/TreesFencedFruit Trees/ShrubsGolf NearbyLandscapedPlayground NearbyPublic TransportationSchoolsShopping NearbySee Remarks
-
Last Updated
5/1/2025 19:40
$5465/month
Est. Monthly Payment
Mortgage values are calculated by Redman Technologies Inc based on values provided in the REALTOR® Association of Edmonton listing data feed.



























































