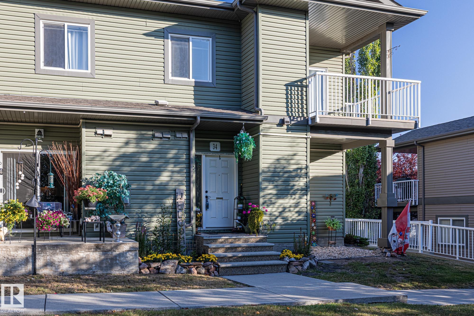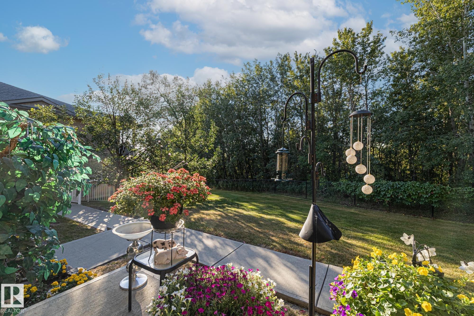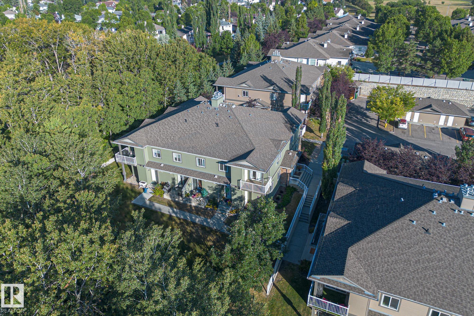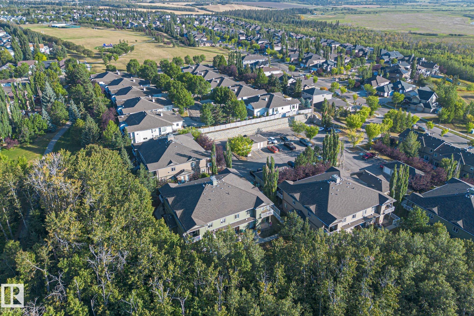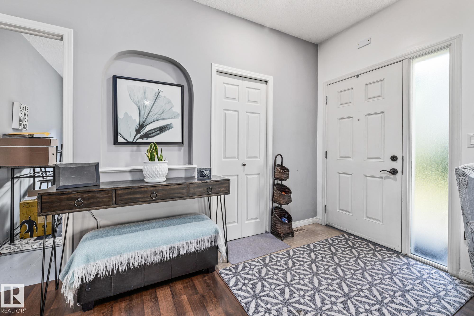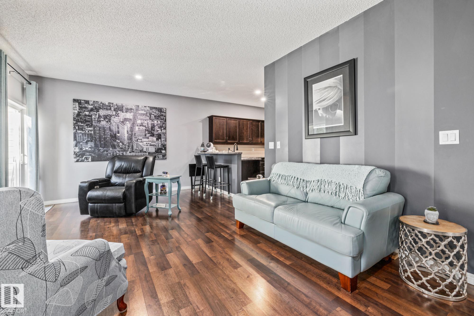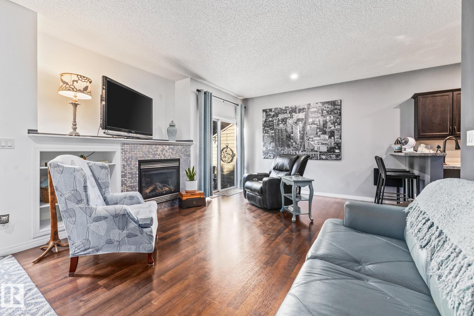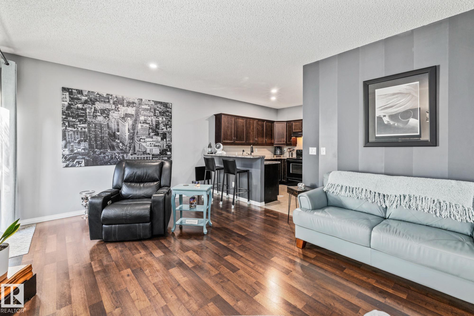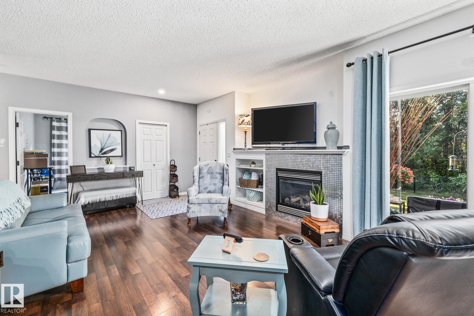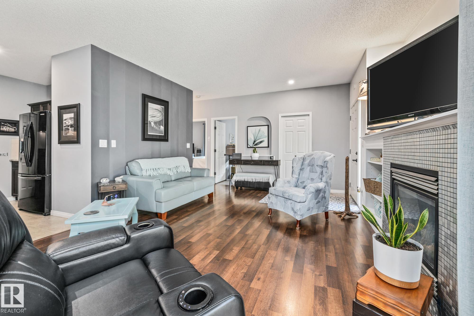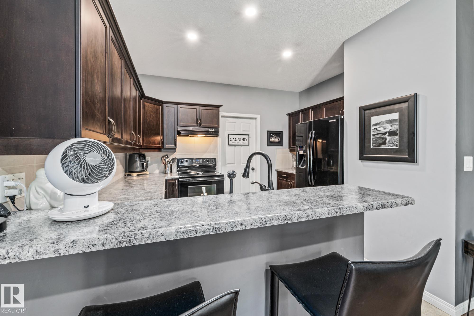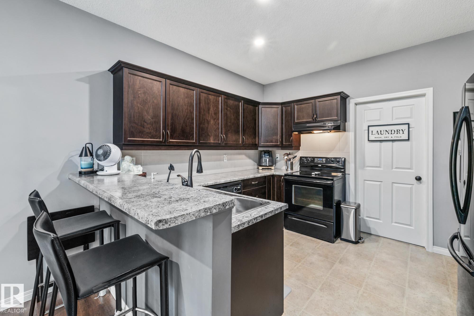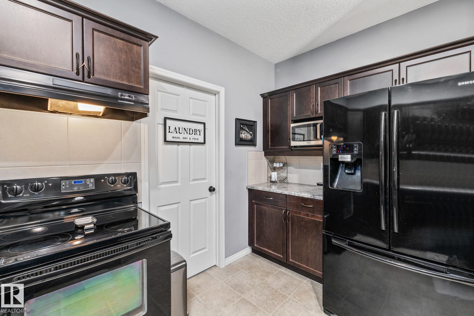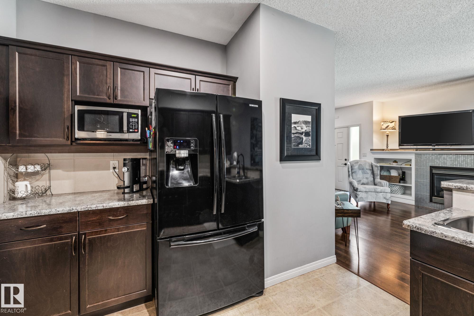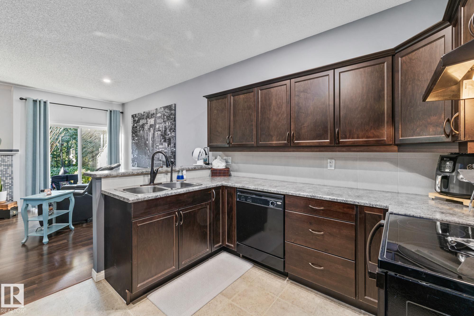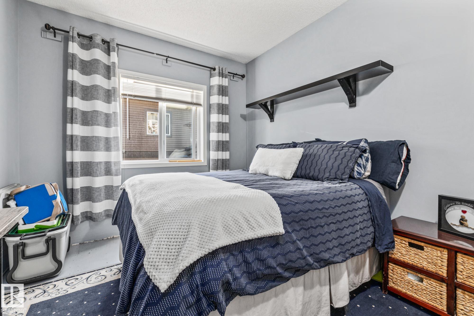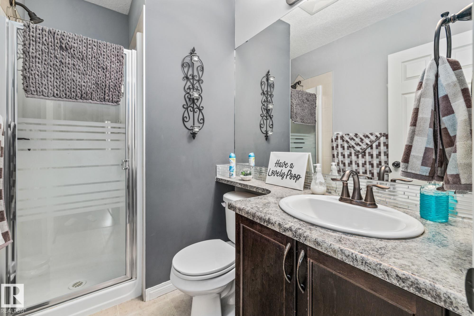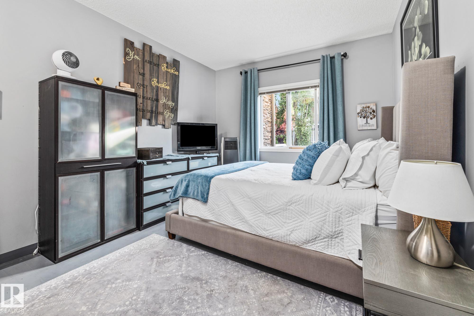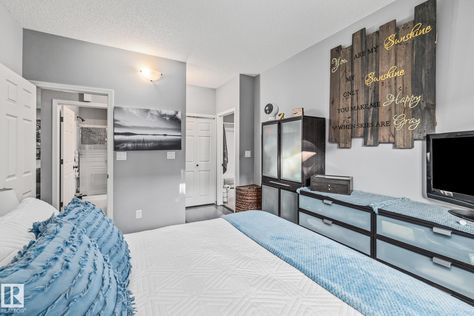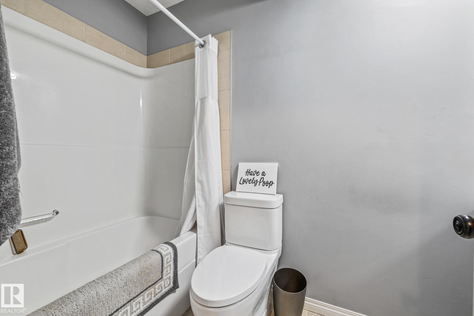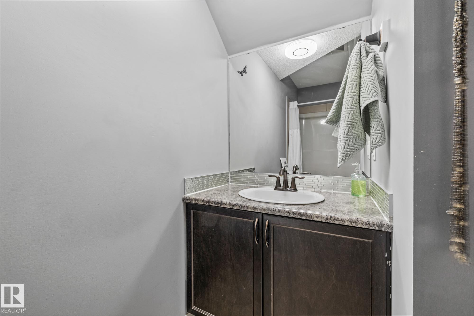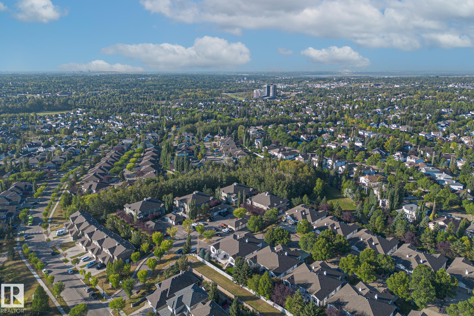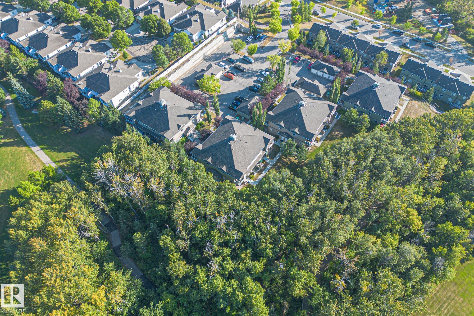Courtesy of Denise Royer of Blackmore Real Estate
34 30 OAK VISTA Drive, Townhouse for sale in Oakmont St. Albert , Alberta , T8N 3T1
MLS® # E4456621
Crawl Space Front Porch Parking-Visitor
Serene retreat in the heart of Oakmont! This beautifully appointed two-bedroom, two-bathroom main floor condo offers a spacious and inviting open floor plan, flooded with natural light, thanks to large windows that provide stunning views of the lush green space just outside your door. The living area seamlessly flows into a modern kitchen complete with raised island and large storage/pantry area (and access to crawl space for all your extra stuff!) Both bedrooms are generously sized and provide ample space ...
Essential Information
-
MLS® #
E4456621
-
Property Type
Residential
-
Year Built
2009
-
Property Style
Bungalow
Community Information
-
Area
St. Albert
-
Condo Name
Terraces of Oakmont
-
Neighbourhood/Community
Oakmont
-
Postal Code
T8N 3T1
Services & Amenities
-
Amenities
Crawl SpaceFront PorchParking-Visitor
Interior
-
Floor Finish
Ceramic TileLaminate Flooring
-
Heating Type
Forced Air-1Natural Gas
-
Storeys
2
-
Basement Development
No Basement
-
Goods Included
Dishwasher-Built-InDryerOven-MicrowaveRefrigeratorStove-ElectricWasherWindow Coverings
-
Fireplace Fuel
Gas
-
Basement
None
Exterior
-
Lot/Exterior Features
Backs Onto Park/TreesLandscapedPrivate SettingPublic TransportationShopping NearbySee Remarks
-
Foundation
Concrete Perimeter
-
Roof
Asphalt Shingles
Additional Details
-
Property Class
Condo
-
Road Access
Paved
-
Site Influences
Backs Onto Park/TreesLandscapedPrivate SettingPublic TransportationShopping NearbySee Remarks
-
Last Updated
8/0/2025 16:55
$1093/month
Est. Monthly Payment
Mortgage values are calculated by Redman Technologies Inc based on values provided in the REALTOR® Association of Edmonton listing data feed.

