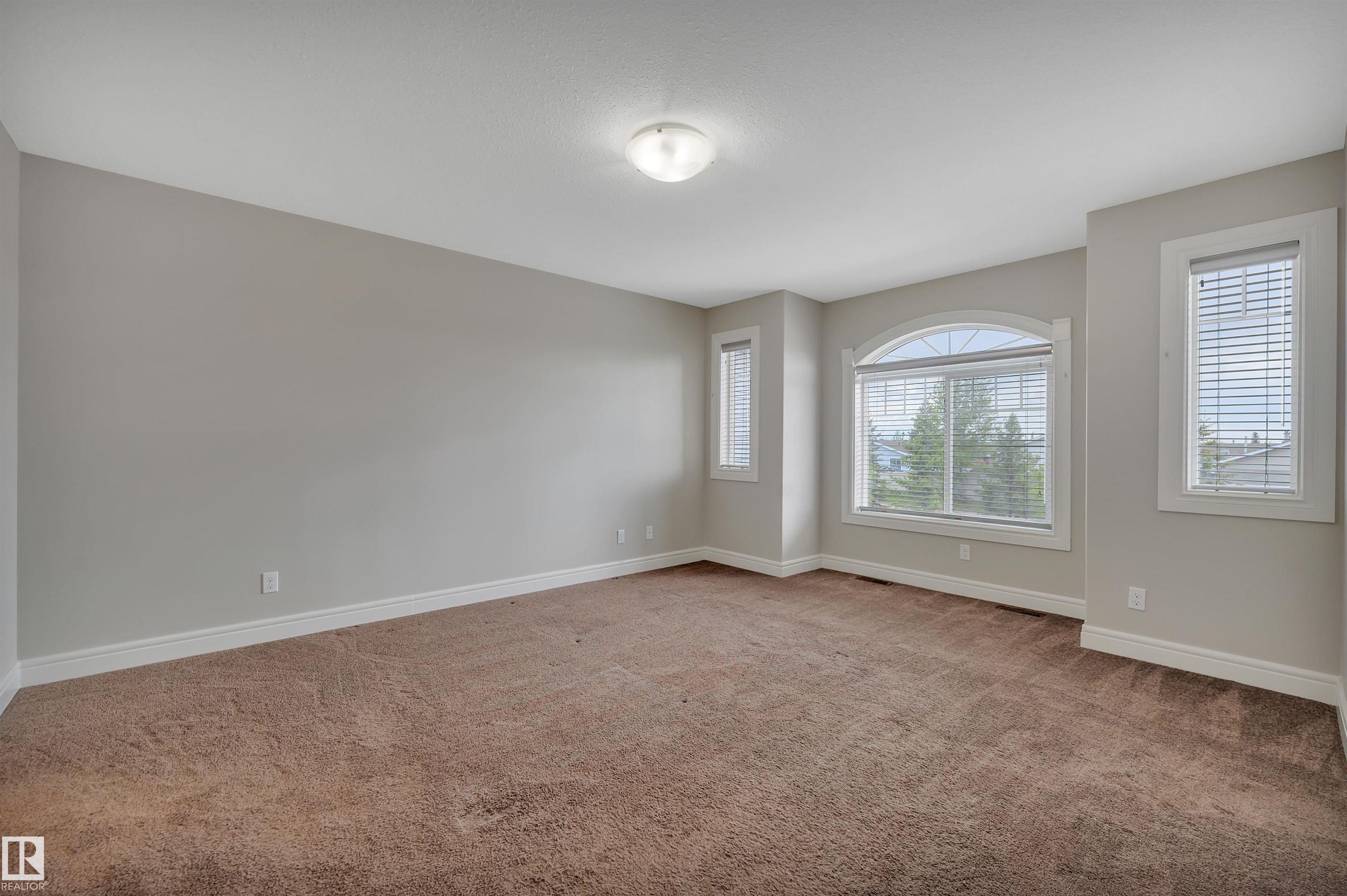Courtesy of Francine Allan of Maxwell Heritage Realty
323 SHERIDAN Way, House for sale in Suntree (Leduc) Leduc , Alberta , T9E 8R9
MLS® # E4438617
On Street Parking Deck Detectors Smoke Front Porch Smart/Program. Thermostat Vinyl Windows
Discover Suntree, Where Family Life Thrives! This Thoughtfully Designed Community Offers Professionally Planned Parks, Connecting Pathways & A Serene Pond. Nestled On A Quiet Street, You're Steps Away From Knie Park & A K-9 Public School – Convenience Redefined! Step Inside This 1600+ Sq Ft Home Featuring An Open-Concept Layout With A Bright Main Living Area Warmed By A Gas Fireplace. Natural Light Floods The Space, Highlighting The Rich Hardwood & Contemporary Tile Flooring. The Fun, Stylish Kitchen Impres...
Essential Information
-
MLS® #
E4438617
-
Property Type
Residential
-
Year Built
2014
-
Property Style
2 Storey
Community Information
-
Area
Leduc
-
Postal Code
T9E 8R9
-
Neighbourhood/Community
Suntree (Leduc)
Services & Amenities
-
Amenities
On Street ParkingDeckDetectors SmokeFront PorchSmart/Program. ThermostatVinyl Windows
Interior
-
Floor Finish
CarpetCeramic TileHardwood
-
Heating Type
Forced Air-1Natural Gas
-
Basement
Full
-
Goods Included
Dishwasher-Built-InGarburatorMicrowave Hood Fan
-
Fireplace Fuel
Gas
-
Basement Development
Unfinished
Exterior
-
Lot/Exterior Features
Airport NearbyBack LaneFencedGolf NearbyLandscapedPark/ReservePlayground NearbySchools
-
Foundation
Concrete Perimeter
-
Roof
Asphalt Shingles
Additional Details
-
Property Class
Single Family
-
Road Access
Paved
-
Site Influences
Airport NearbyBack LaneFencedGolf NearbyLandscapedPark/ReservePlayground NearbySchools
-
Last Updated
5/1/2025 15:46
$1821/month
Est. Monthly Payment
Mortgage values are calculated by Redman Technologies Inc based on values provided in the REALTOR® Association of Edmonton listing data feed.




















































