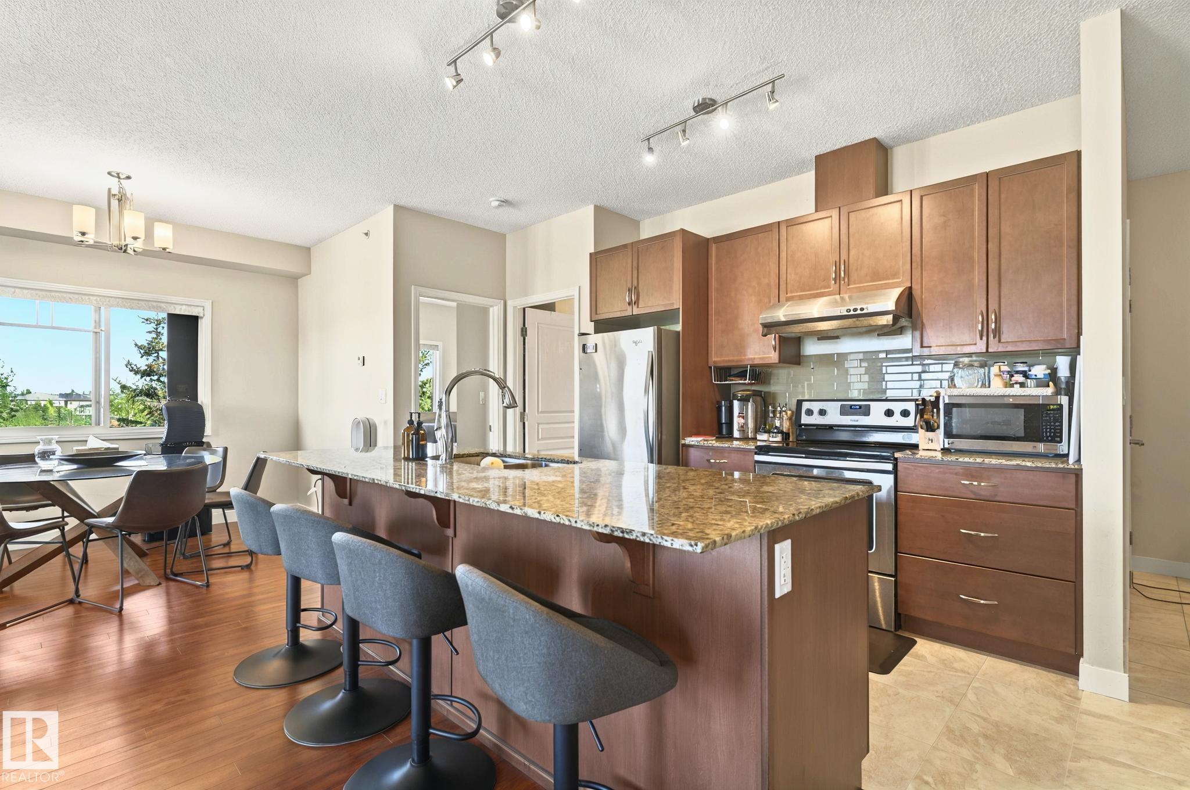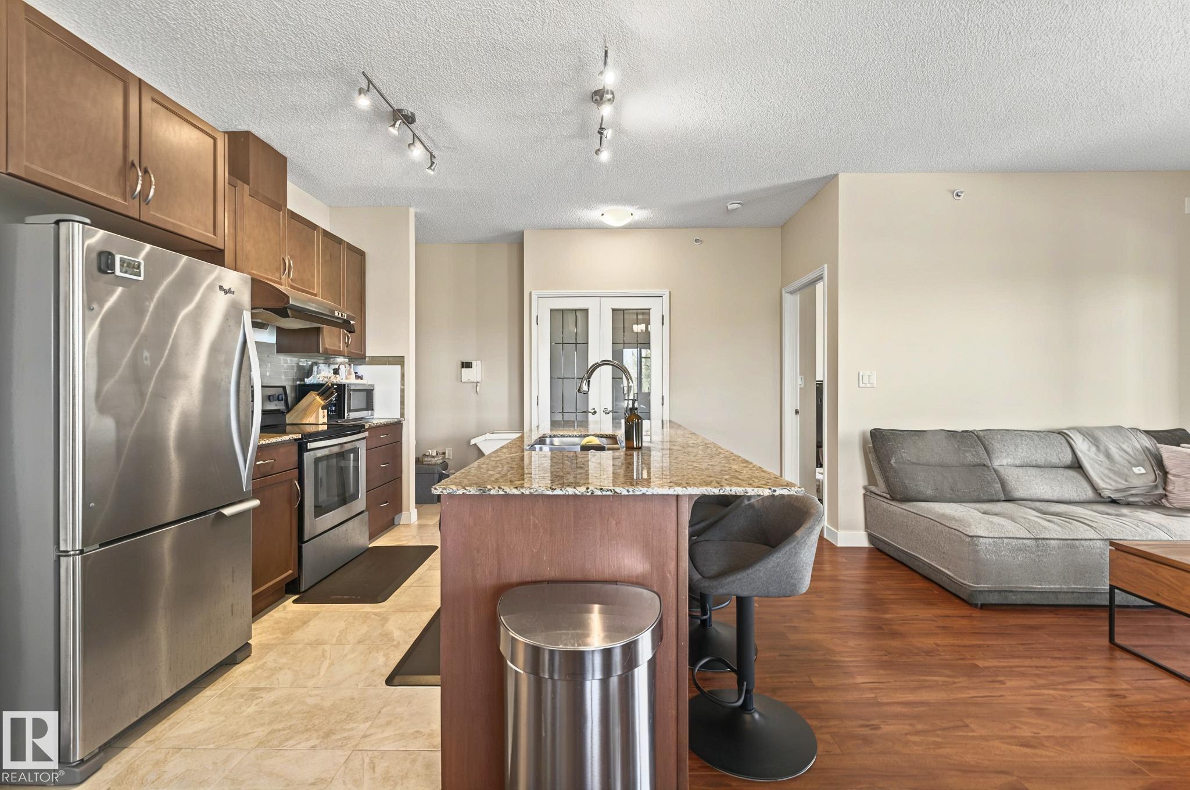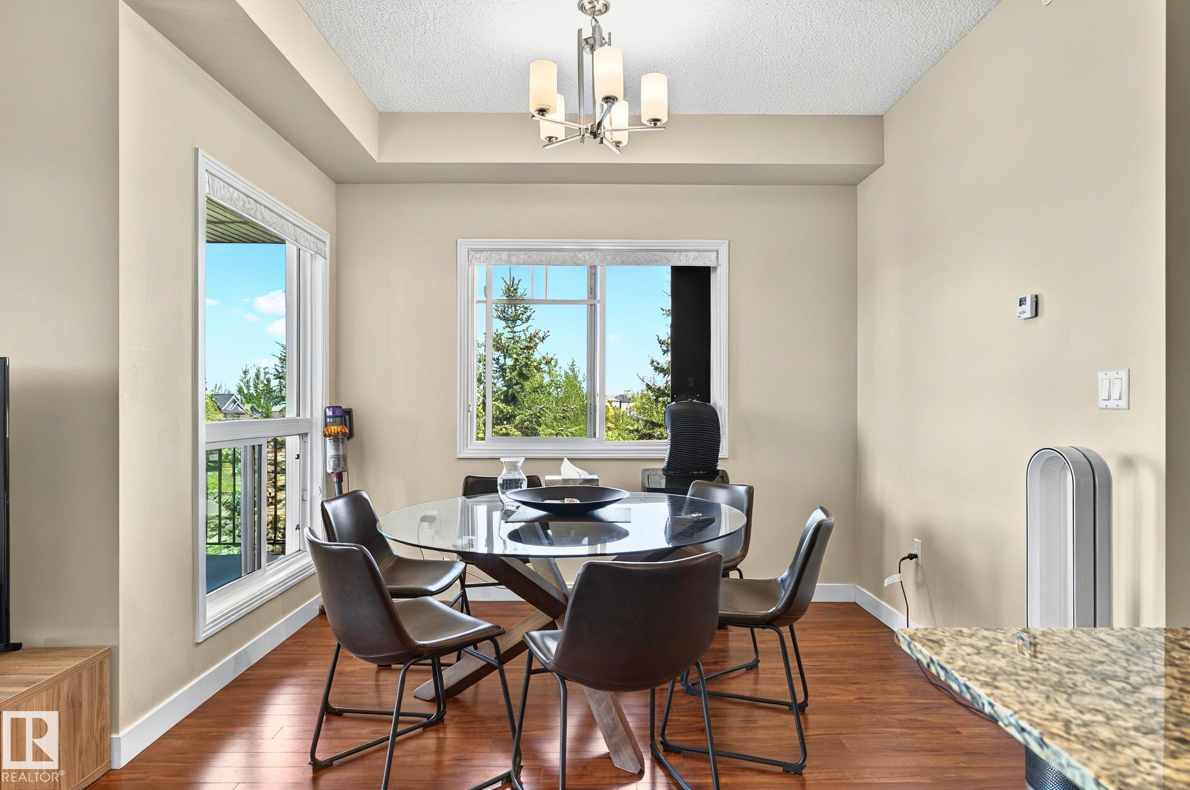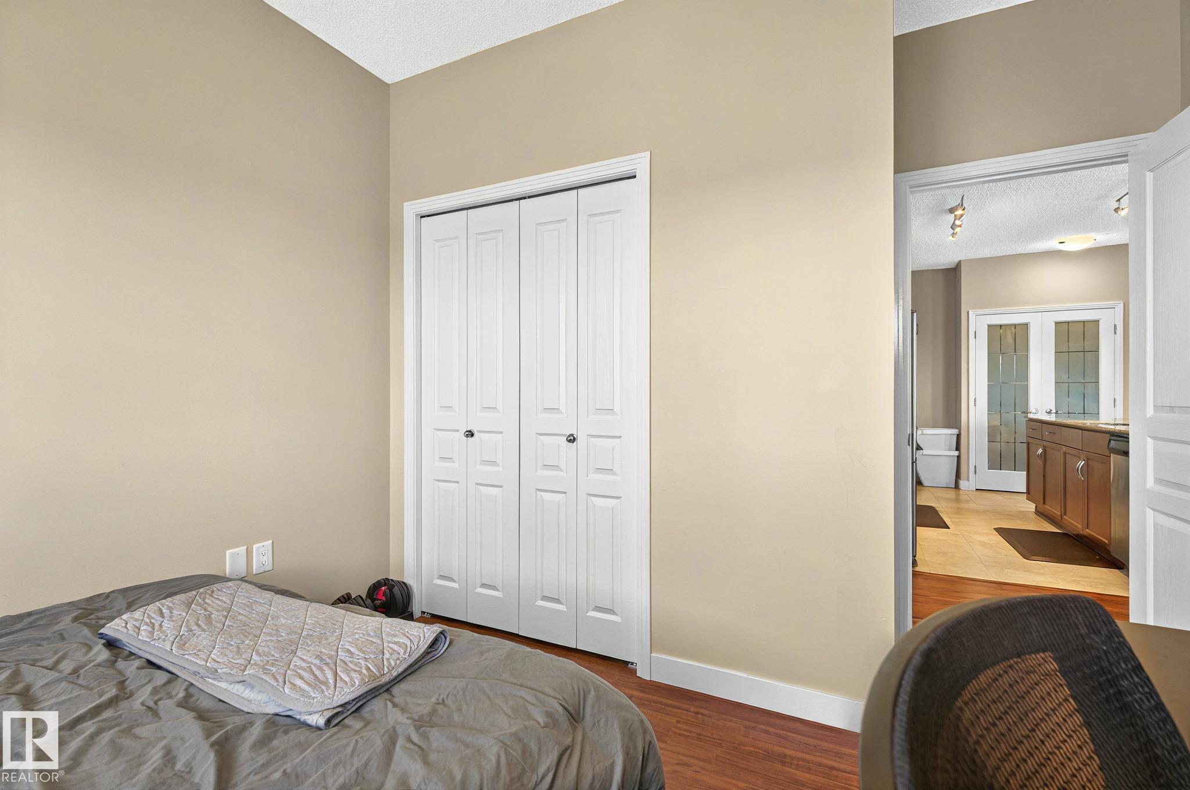Courtesy of Francis Fan of MaxWell Polaris
319 7021 SOUTH TERWILLEGAR Drive, Condo for sale in South Terwillegar Edmonton , Alberta , T6R 0W5
MLS® # E4439801
Ceiling 9 ft. Deck No Animal Home No Smoking Home
THE BEST OF BOTH WORLDS! Elegant Top floor (penthouse) corner unit with a view in an upscale Riverbend luxury building! Spacious & sunny 2 bedrooms with 2 full baths. Stunning view of the lush green & pond with an expansive deck. 9 foot ceiling & high quality finishings. Stylish laminate & porcelain tiles floorings & no carpet. A striking building with hardie board & stone siding exterior in a serene setting. Great open floor plan with lots of big windows thruout. Gorgeous kitchen has ample cabinets, large ...
Essential Information
-
MLS® #
E4439801
-
Property Type
Residential
-
Year Built
2016
-
Property Style
Single Level Apartment
Community Information
-
Area
Edmonton
-
Condo Name
Quay The
-
Neighbourhood/Community
South Terwillegar
-
Postal Code
T6R 0W5
Services & Amenities
-
Amenities
Ceiling 9 ft.DeckNo Animal HomeNo Smoking Home
Interior
-
Floor Finish
Ceramic TileLaminate Flooring
-
Heating Type
In Floor Heat SystemNatural Gas
-
Basement
None
-
Goods Included
Dishwasher-Built-InDryerHood FanRefrigeratorStove-ElectricWasherCurtains and Blinds
-
Storeys
4
-
Basement Development
No Basement
Exterior
-
Lot/Exterior Features
Backs Onto LakeLandscapedPlayground NearbyPublic TransportationShopping NearbyView Lake
-
Foundation
Concrete Perimeter
-
Roof
Asphalt Shingles
Additional Details
-
Property Class
Condo
-
Road Access
Paved
-
Site Influences
Backs Onto LakeLandscapedPlayground NearbyPublic TransportationShopping NearbyView Lake
-
Last Updated
5/1/2025 20:44
$1389/month
Est. Monthly Payment
Mortgage values are calculated by Redman Technologies Inc based on values provided in the REALTOR® Association of Edmonton listing data feed.





















































