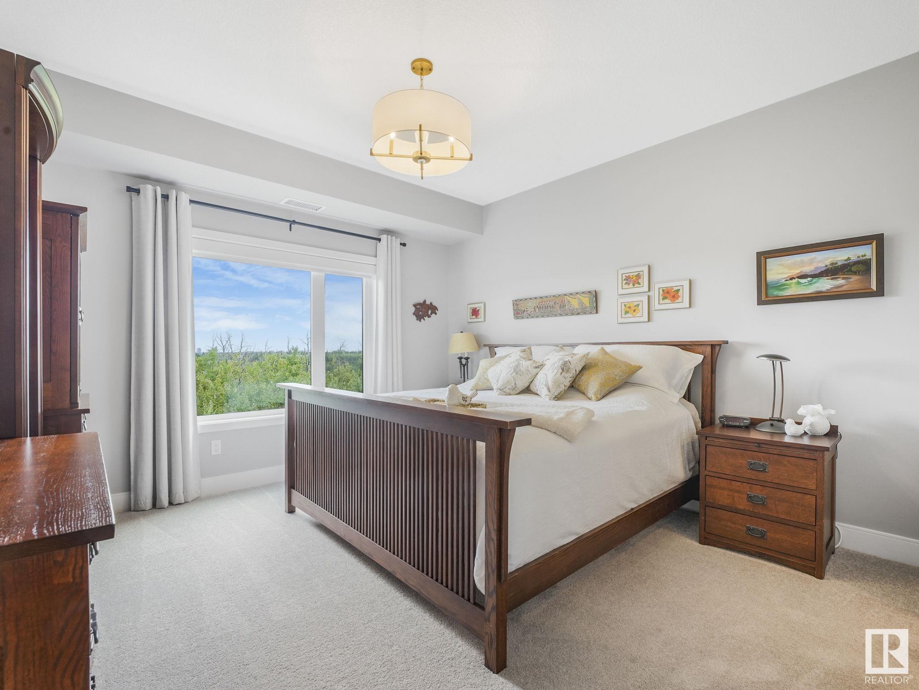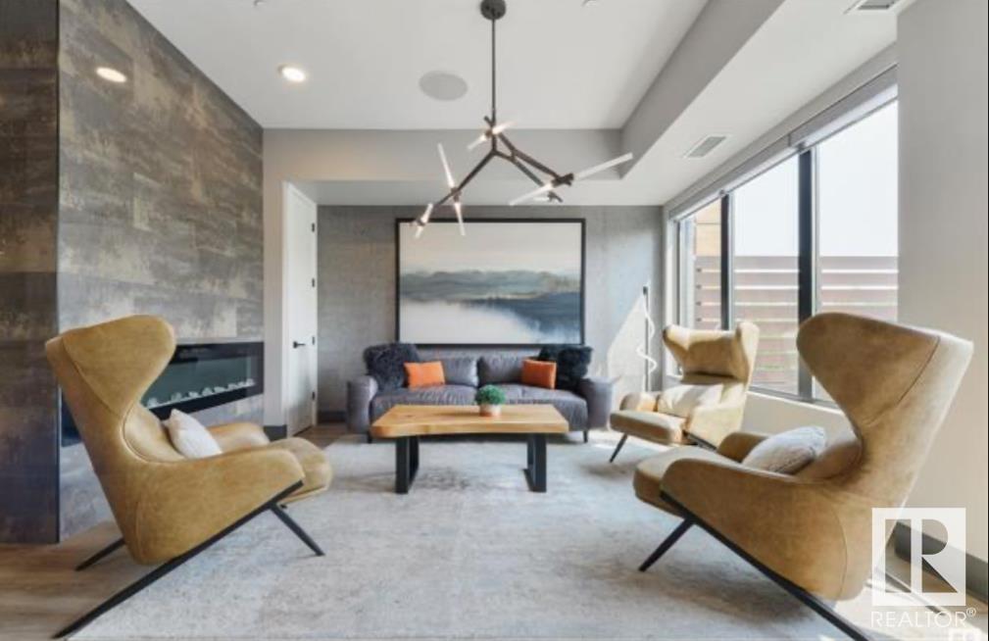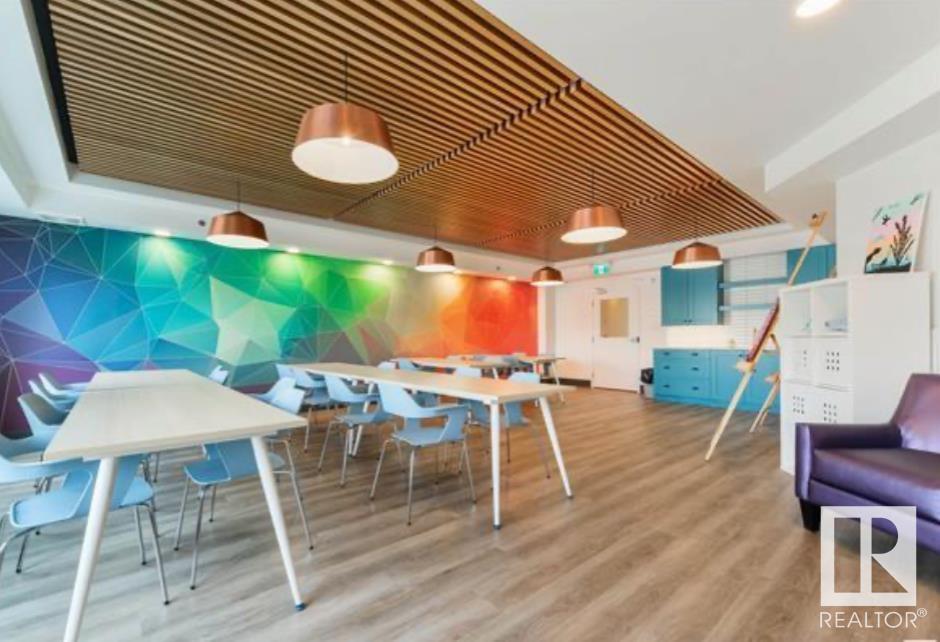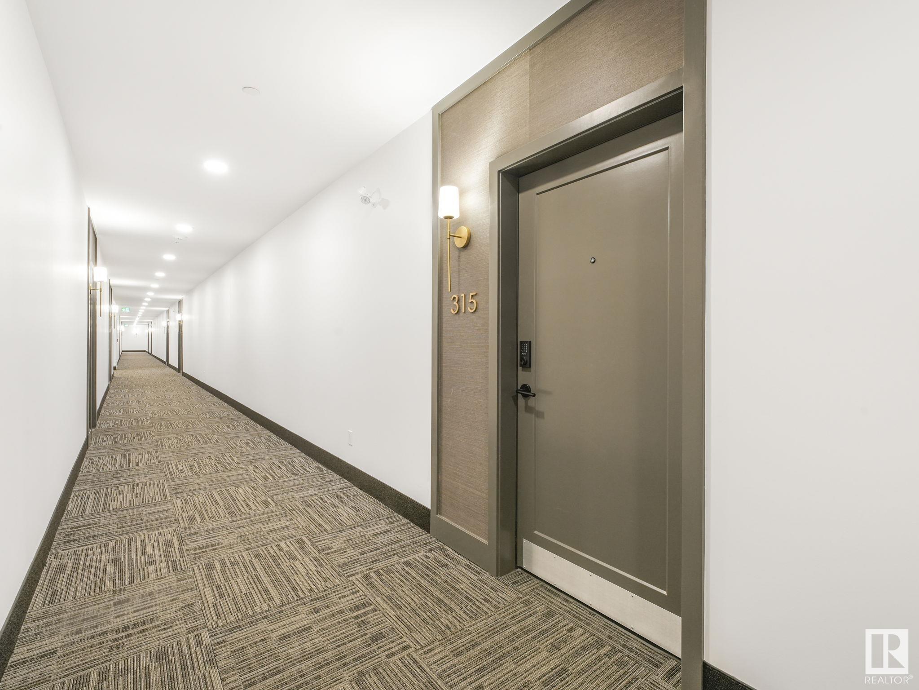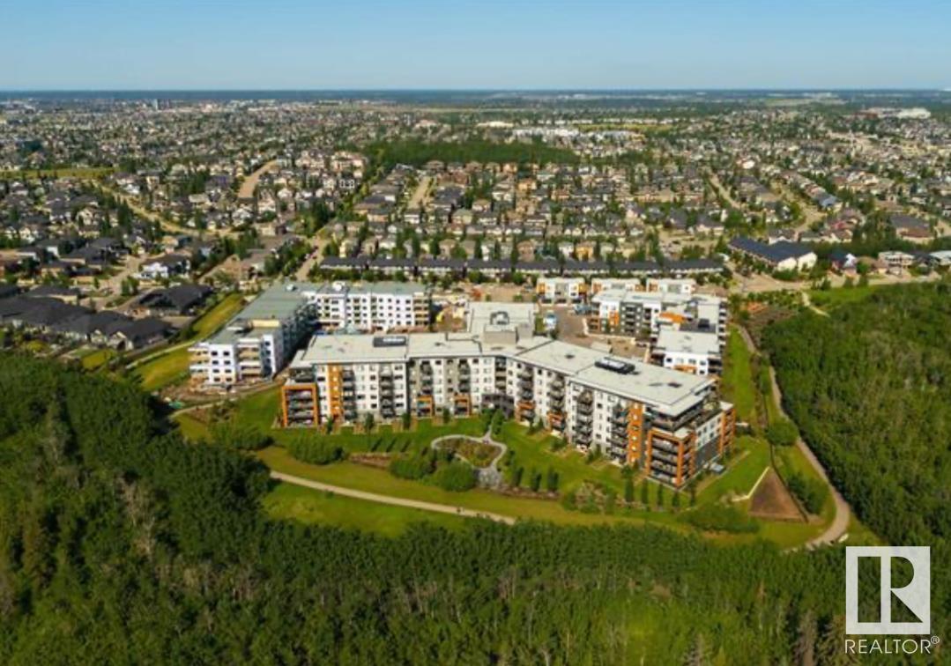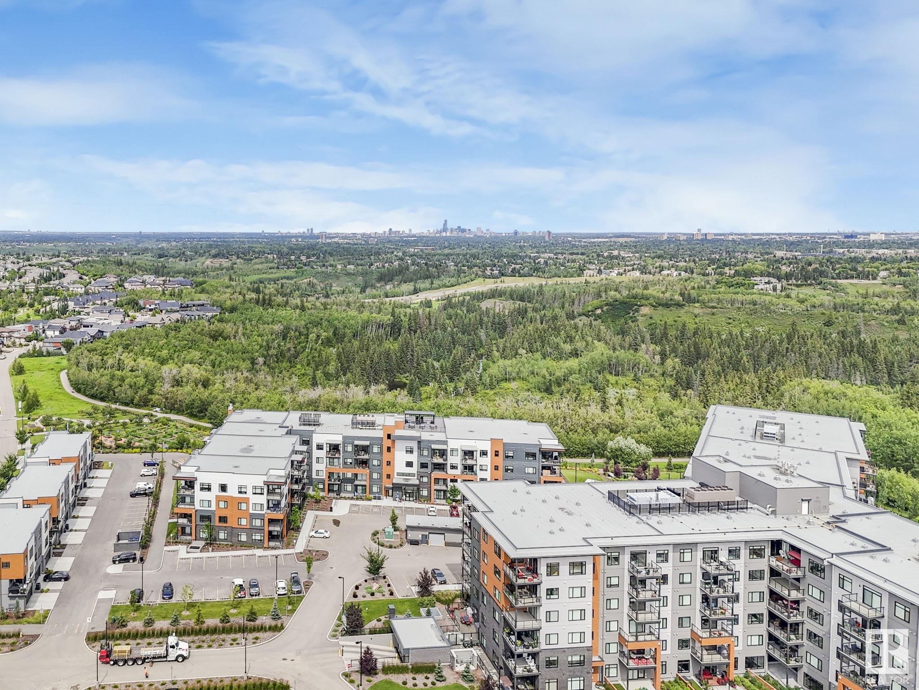Courtesy of Petra Meyn of Royal LePage Prestige Realty
315 7471 May Common NW, Condo for sale in Magrath Heights Edmonton , Alberta , T6R 0X5
MLS® # E4449929
Air Conditioner Dog Run-Fenced In Exercise Room Fire Pit Guest Suite Party Room Patio Recreation Room/Centre Storage-Locker Room Natural Gas BBQ Hookup Rooftop Deck/Patio
PRIME RAVINE VIEW | THE EDGE – BUILDING 2 Welcome to one of the most desirable suites in Building 2 — the sought-after Oakley floor plan offering 2 bedrooms, 2 bathrooms, and incredible ravine and city views from every room. Just 1 year old and tastefully upgraded with cabinet pull-outs, added drawers, upgraded carpet underlay, and blackout blinds in the primary suite. Enjoy central A/C, 2 titled parking stalls, and a secure storage unit. A perfect place to simplify life in style or downsize while joining a...
Essential Information
-
MLS® #
E4449929
-
Property Type
Residential
-
Year Built
2024
-
Property Style
Single Level Apartment
Community Information
-
Area
Edmonton
-
Condo Name
Edge at Larch Park
-
Neighbourhood/Community
Magrath Heights
-
Postal Code
T6R 0X5
Services & Amenities
-
Amenities
Air ConditionerDog Run-Fenced InExercise RoomFire PitGuest SuiteParty RoomPatioRecreation Room/CentreStorage-Locker RoomNatural Gas BBQ HookupRooftop Deck/Patio
Interior
-
Floor Finish
CarpetVinyl Plank
-
Heating Type
Fan CoilNatural Gas
-
Basement
None
-
Goods Included
Dishwasher-Built-InDryerGarage OpenerOven-Built-InOven-MicrowaveRefrigeratorStove-Countertop GasWasher
-
Storeys
4
-
Basement Development
No Basement
Exterior
-
Lot/Exterior Features
Backs Onto Park/TreesSki Hill Nearby
-
Foundation
Concrete Perimeter
-
Roof
Flat
Additional Details
-
Property Class
Condo
-
Road Access
Paved Driveway to House
-
Site Influences
Backs Onto Park/TreesSki Hill Nearby
-
Last Updated
8/4/2025 20:57
$2459/month
Est. Monthly Payment
Mortgage values are calculated by Redman Technologies Inc based on values provided in the REALTOR® Association of Edmonton listing data feed.
















