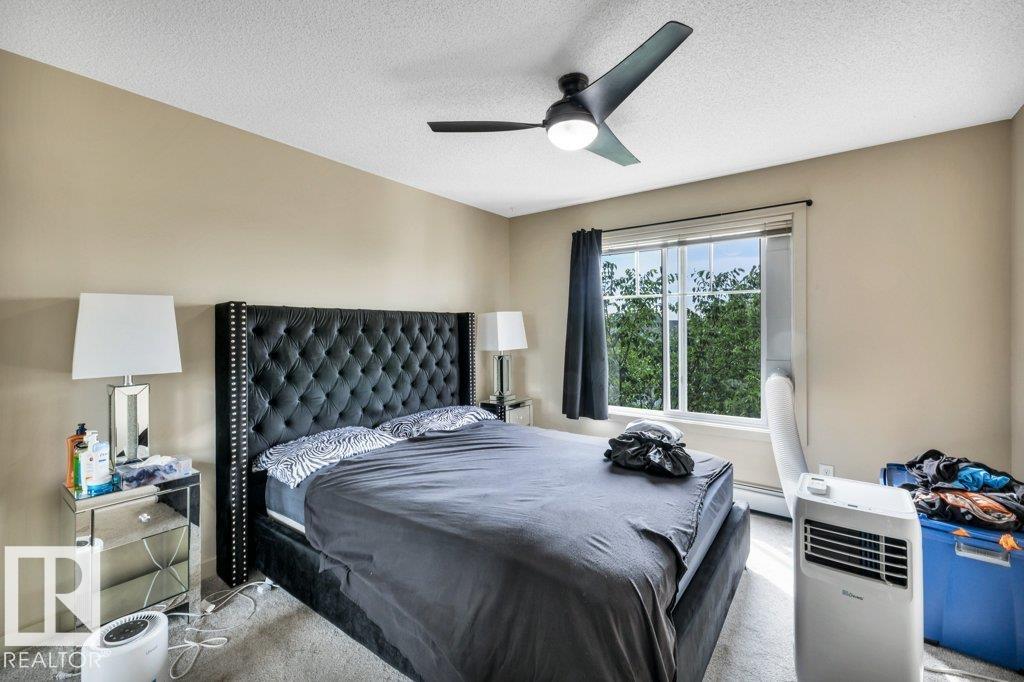Courtesy of Jonathan Hull of 2% Realty Pro
315 6084 STANTON Drive, Condo for sale in Summerside Edmonton , Alberta , T6X 0Z4
MLS® # E4440431
Exercise Room Guest Suite Social Rooms
Classy 1 bedroom condo in SE Edmonton’s finest community of Lake Summerside. Beautiful building and unit, walking distance to the exclusive Summerside beach club for residents and their guests. This unit features dark wooden cabinets, dark laminate floors throughout kitchen, dining area and living room, new carpets in bedroom, open concept floorplan, 6 appliances including in suite, full size front load washer and dryer, large west facing deck on the 3rd floor, with natural gas hook-up. Gym, guest suite and...
Essential Information
-
MLS® #
E4440431
-
Property Type
Residential
-
Year Built
2012
-
Property Style
Single Level Apartment
Community Information
-
Area
Edmonton
-
Condo Name
Southwinds in Summerside
-
Neighbourhood/Community
Summerside
-
Postal Code
T6X 0Z4
Services & Amenities
-
Amenities
Exercise RoomGuest SuiteSocial Rooms
Interior
-
Floor Finish
CarpetLaminate Flooring
-
Heating Type
BaseboardNatural Gas
-
Basement
None
-
Goods Included
Dishwasher-Built-InDryerMicrowave Hood FanRefrigeratorStove-ElectricWasher
-
Storeys
4
-
Basement Development
No Basement
Exterior
-
Lot/Exterior Features
Airport NearbyBeach AccessPlayground NearbyPublic TransportationSchoolsShopping Nearby
-
Foundation
Concrete Perimeter
-
Roof
Asphalt Shingles
Additional Details
-
Property Class
Condo
-
Road Access
Paved
-
Site Influences
Airport NearbyBeach AccessPlayground NearbyPublic TransportationSchoolsShopping Nearby
-
Last Updated
5/1/2025 20:20
$788/month
Est. Monthly Payment
Mortgage values are calculated by Redman Technologies Inc based on values provided in the REALTOR® Association of Edmonton listing data feed.



























