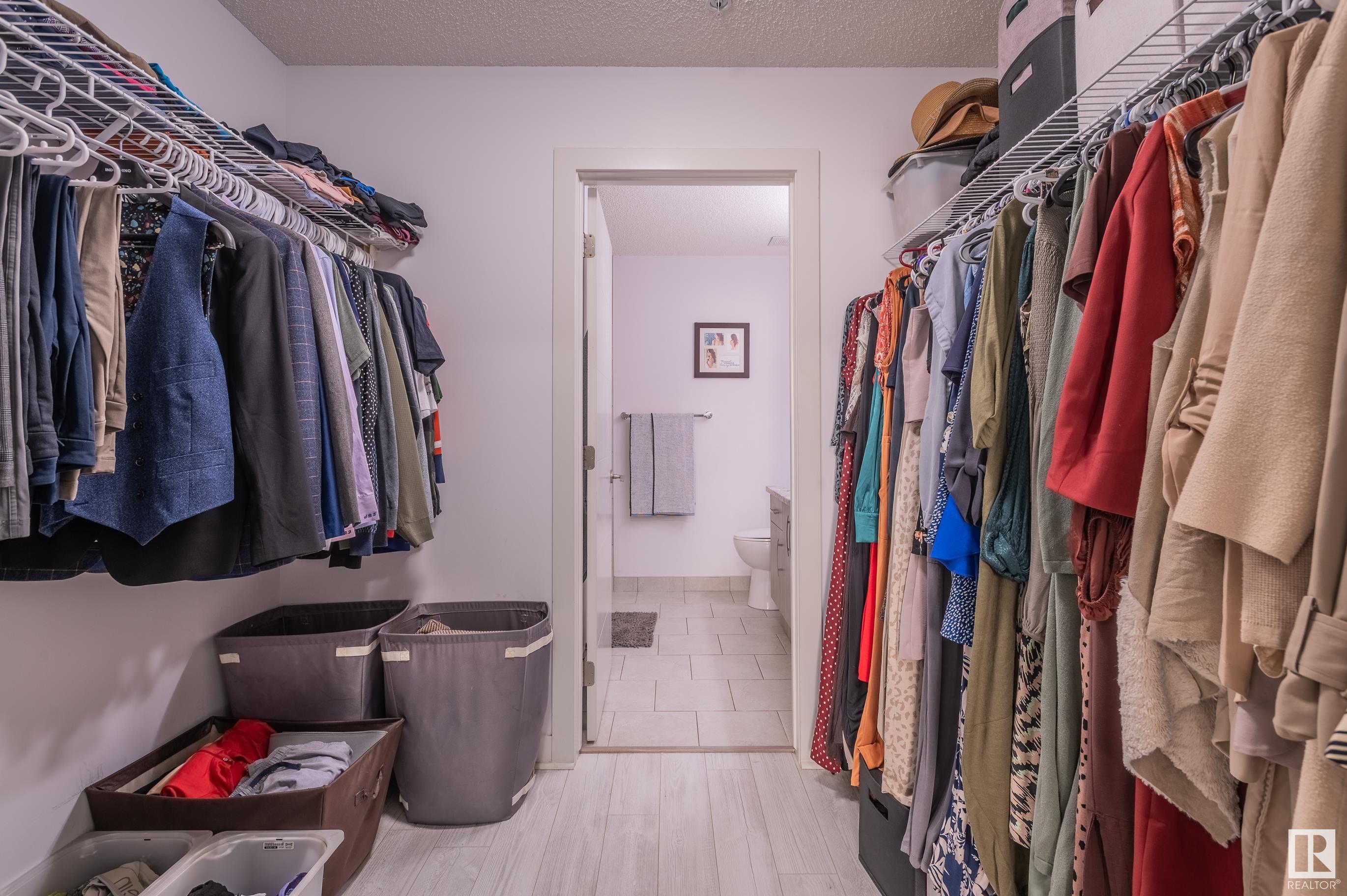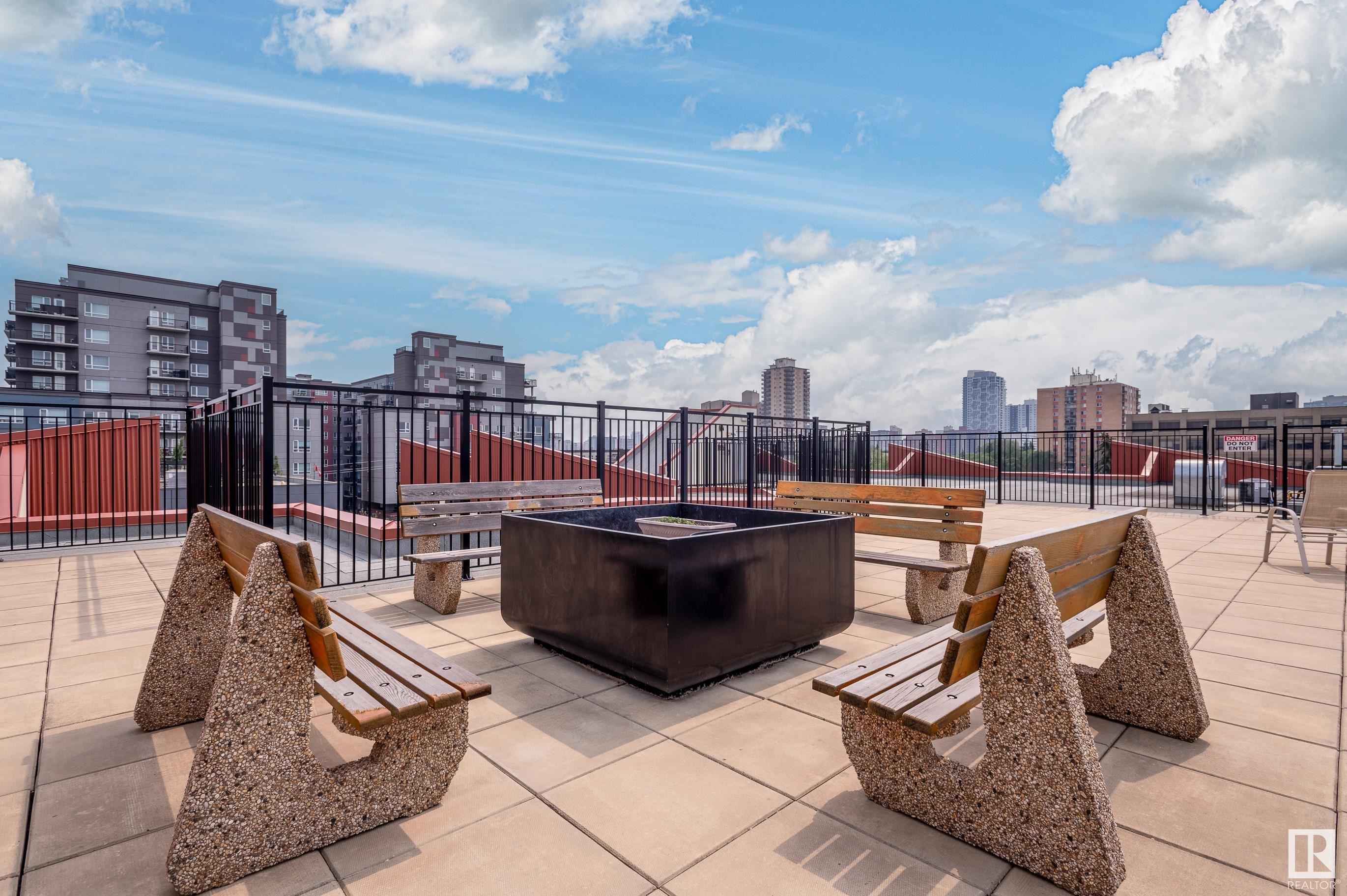Courtesy of Daisy Aw of Century 21 Masters
305 10523 123 Street, Condo for sale in Westmount Edmonton , Alberta , T5N 1N9
MLS® # E4442172
Air Conditioner Ceiling 9 ft. Detectors Smoke No Animal Home No Smoking Home Secured Parking Sprinkler System-Fire Vinyl Windows Natural Gas BBQ Hookup Rooftop Deck/Patio
This stunning 2-bedroom condo perfectly blends luxury & comfort. Ideal for professionals or downsizers, this home is nestled in one of the city’s most vibrant communities. Step into a space that exudes sophistication! The gourmet kitchen is a showstopper, featuring Valhalla granite countertops, an eat-up island, sleek custom backsplash, & premium stainless steel appliances—all designed to inspire culinary creativity. Rich hardwood floors flow through the main living area, complementing opulent finishes & th...
Essential Information
-
MLS® #
E4442172
-
Property Type
Residential
-
Year Built
2013
-
Property Style
Single Level Apartment
Community Information
-
Area
Edmonton
-
Condo Name
High Street District Properties
-
Neighbourhood/Community
Westmount
-
Postal Code
T5N 1N9
Services & Amenities
-
Amenities
Air ConditionerCeiling 9 ft.Detectors SmokeNo Animal HomeNo Smoking HomeSecured ParkingSprinkler System-FireVinyl WindowsNatural Gas BBQ HookupRooftop Deck/Patio
Interior
-
Floor Finish
Ceramic TileHardwoodVinyl Plank
-
Heating Type
Heat PumpElectric
-
Basement
None
-
Goods Included
Air Conditioning-CentralDishwasher-Built-InDryerGarage OpenerMicrowave Hood FanRefrigeratorStove-ElectricWasherWindow Coverings
-
Storeys
4
-
Basement Development
No Basement
Exterior
-
Lot/Exterior Features
Back LanePlayground NearbyPublic Swimming PoolPublic TransportationSchoolsShopping NearbyView Downtown
-
Foundation
Concrete Perimeter
-
Roof
Roll Roofing
Additional Details
-
Property Class
Condo
-
Road Access
Paved
-
Site Influences
Back LanePlayground NearbyPublic Swimming PoolPublic TransportationSchoolsShopping NearbyView Downtown
-
Last Updated
6/4/2025 6:34
$1251/month
Est. Monthly Payment
Mortgage values are calculated by Redman Technologies Inc based on values provided in the REALTOR® Association of Edmonton listing data feed.































