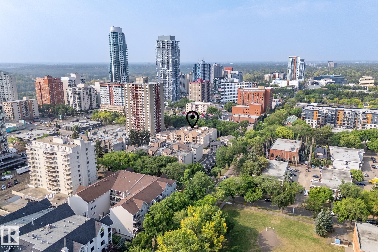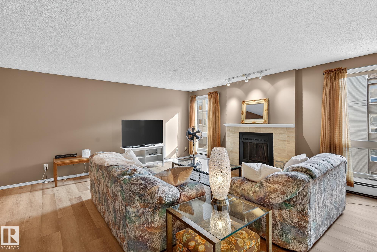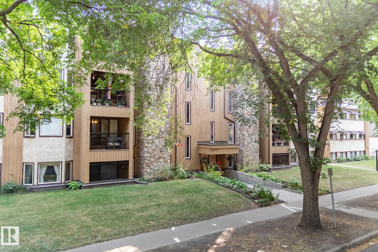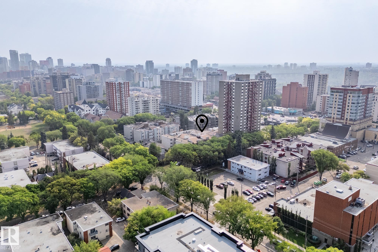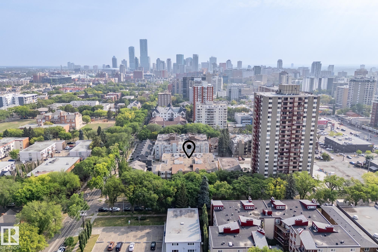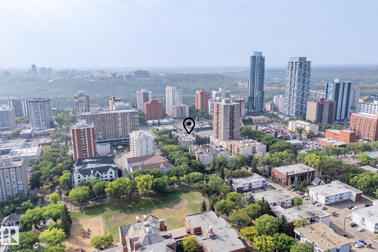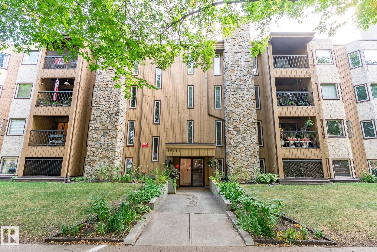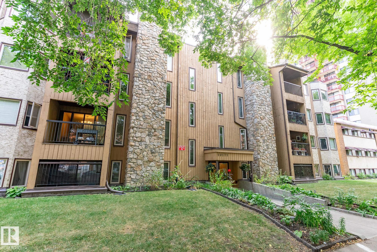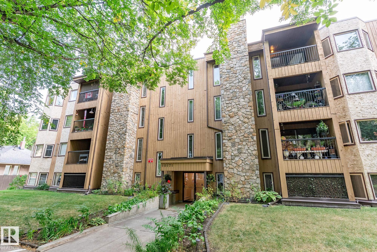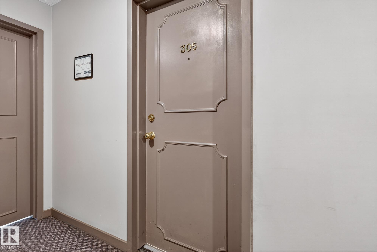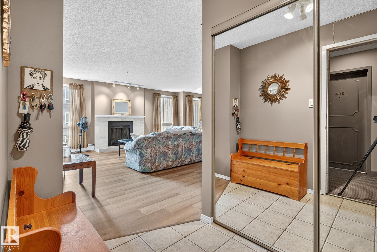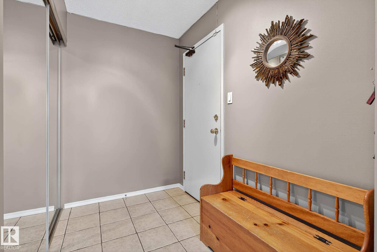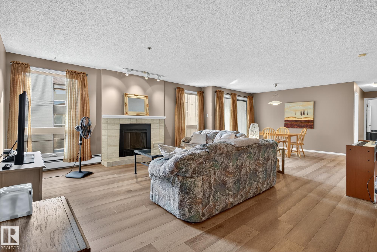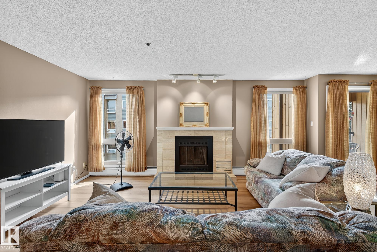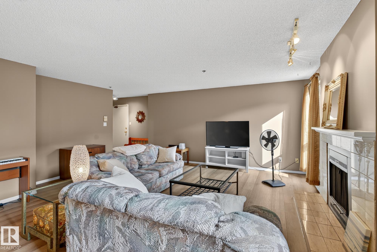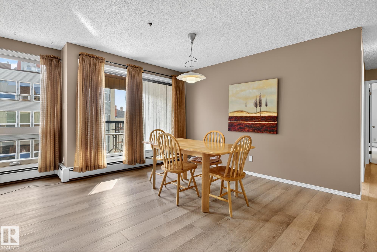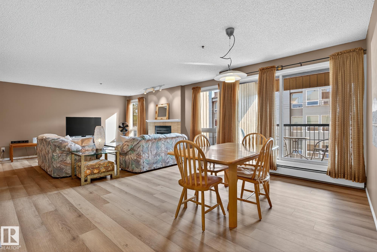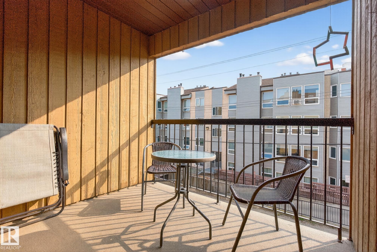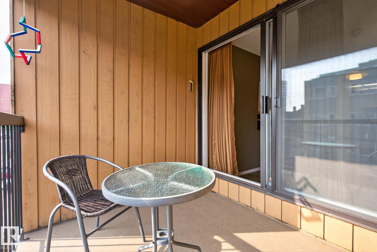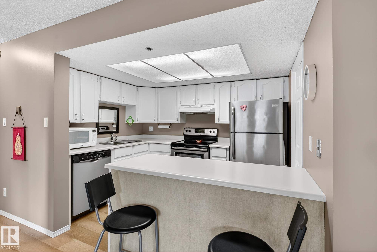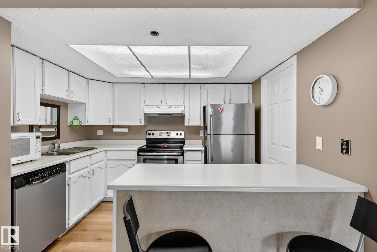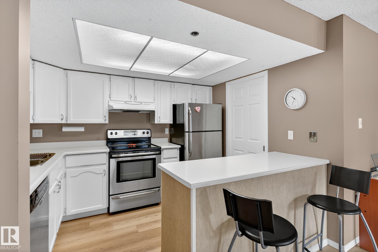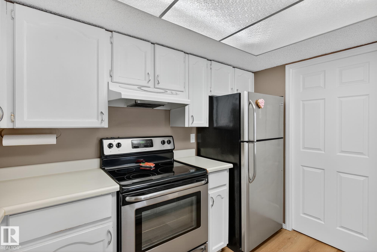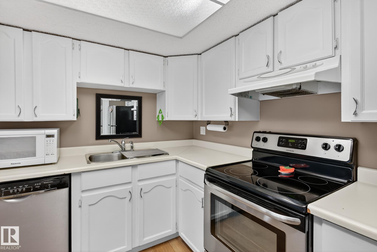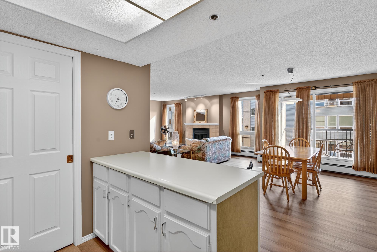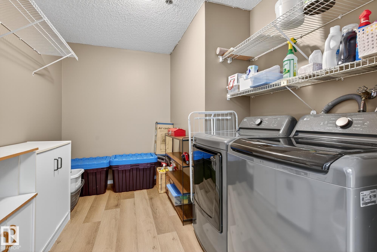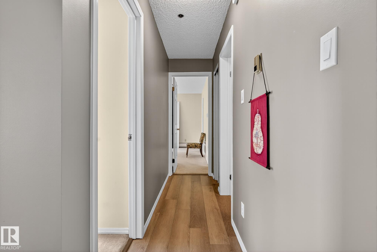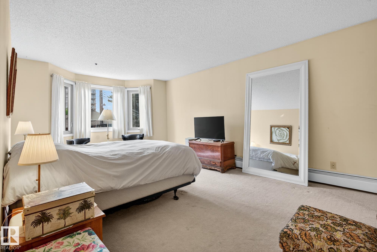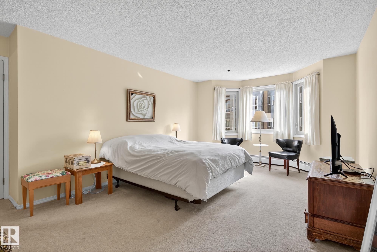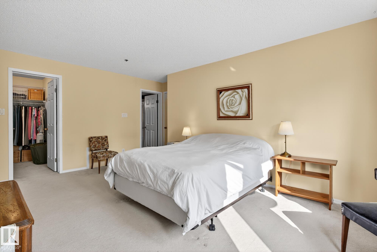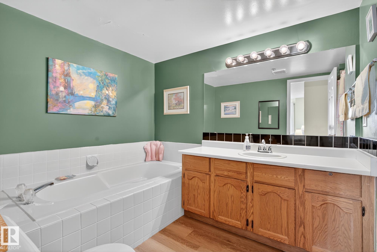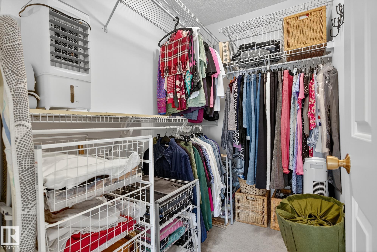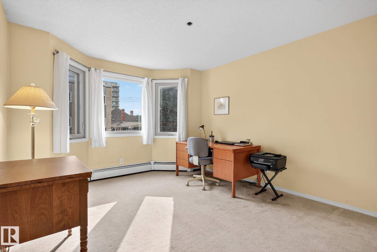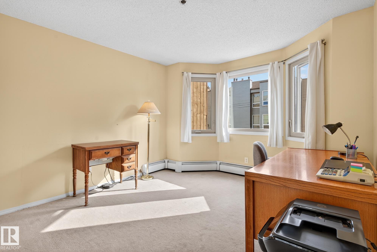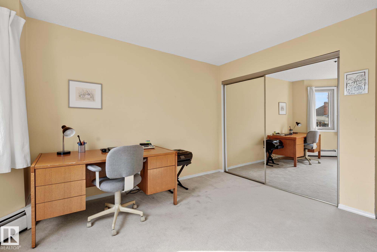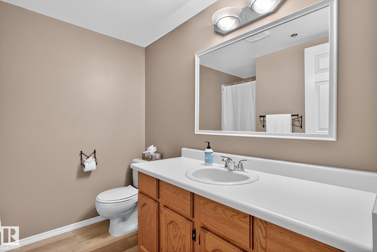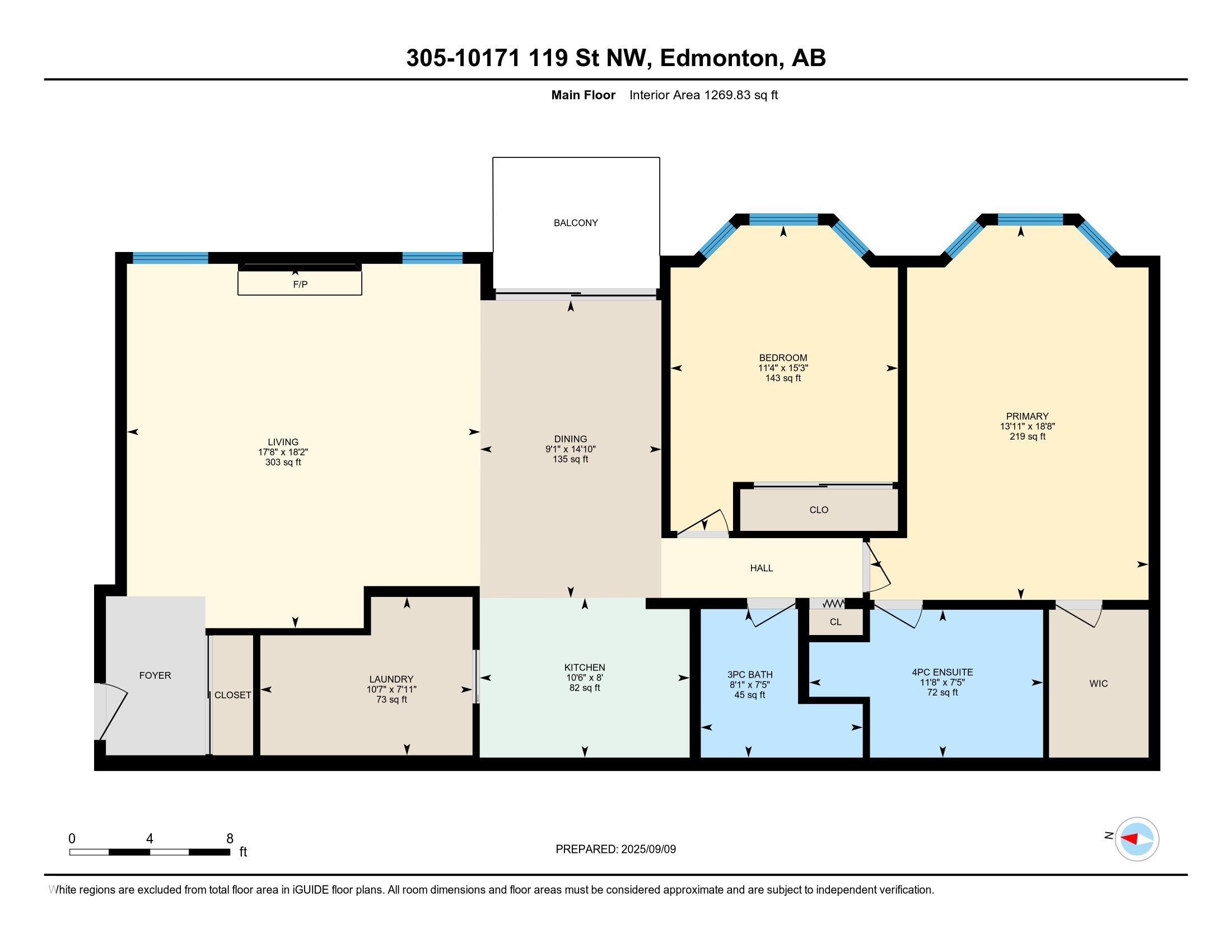Courtesy of Ashley Tichkowsky of Century 21 All Stars Realty Ltd
305 10171 119 Street, Condo for sale in Wîhkwêntôwin Edmonton , Alberta , T5K 1Z1
MLS® # E4456992
Secured Parking Security Door
Looking for something with more character than the average condo? This rare 1,200+ sq ft downtown gem is bigger, brighter, and packed with features you won’t find elsewhere. The fireplace adds cozy charm for nights in, while the sunny covered balcony is the perfect spot for morning coffee, studying, or unwinding after work. The to dining kitchen has ample work space with a large laundry and storage room adjacent. There is plenty of space to dine with friends, relax and watch movies, or host games night. You...
Essential Information
-
MLS® #
E4456992
-
Property Type
Residential
-
Year Built
1981
-
Property Style
Single Level Apartment
Community Information
-
Area
Edmonton
-
Condo Name
Cardinal
-
Neighbourhood/Community
Wîhkwêntôwin
-
Postal Code
T5K 1Z1
Services & Amenities
-
Amenities
Secured ParkingSecurity Door
Interior
-
Floor Finish
CarpetVinyl Plank
-
Heating Type
BaseboardWater
-
Storeys
4
-
Basement Development
No Basement
-
Goods Included
Dishwasher-Built-InDryerHood FanRefrigeratorStove-ElectricWasher
-
Fireplace Fuel
Wood
-
Basement
None
Exterior
-
Lot/Exterior Features
Back LaneGolf NearbyPlayground NearbyPublic Swimming PoolPublic TransportationSchoolsShopping Nearby
-
Foundation
Concrete Perimeter
-
Roof
Asphalt Shingles
Additional Details
-
Property Class
Condo
-
Road Access
Paved
-
Site Influences
Back LaneGolf NearbyPlayground NearbyPublic Swimming PoolPublic TransportationSchoolsShopping Nearby
-
Last Updated
9/3/2025 19:0
$1093/month
Est. Monthly Payment
Mortgage values are calculated by Redman Technologies Inc based on values provided in the REALTOR® Association of Edmonton listing data feed.

