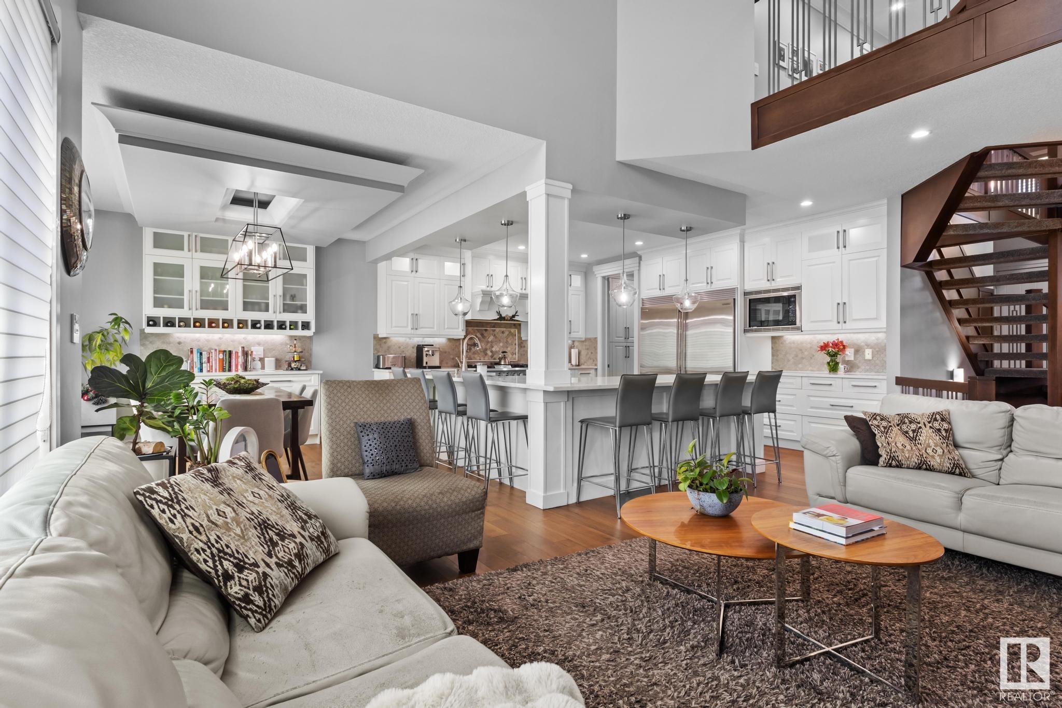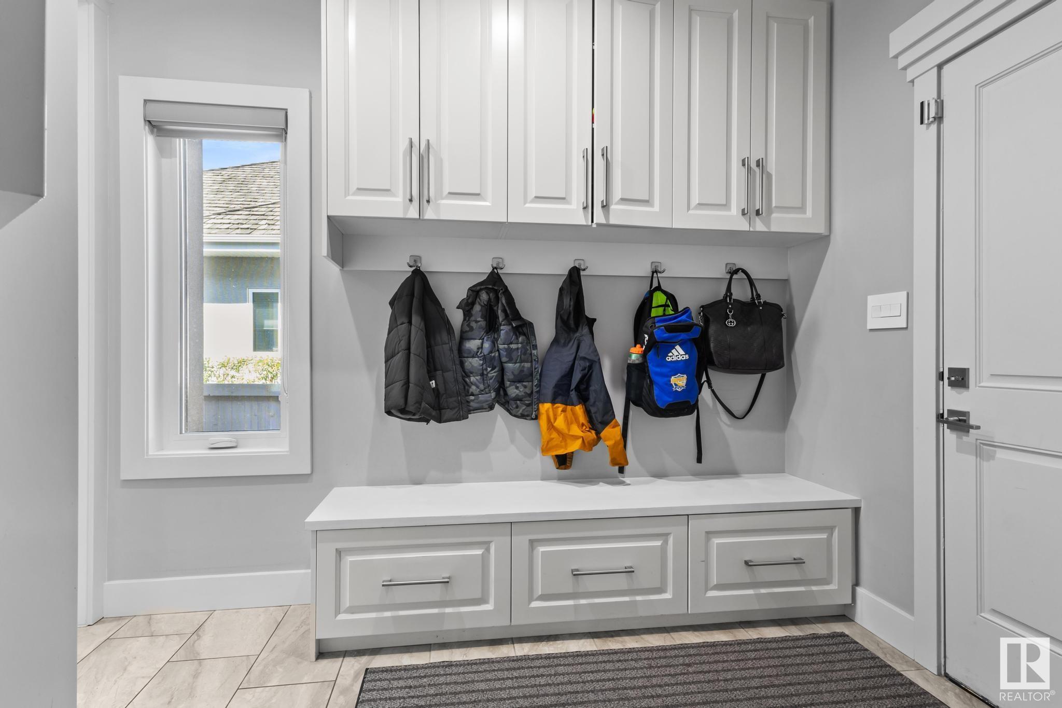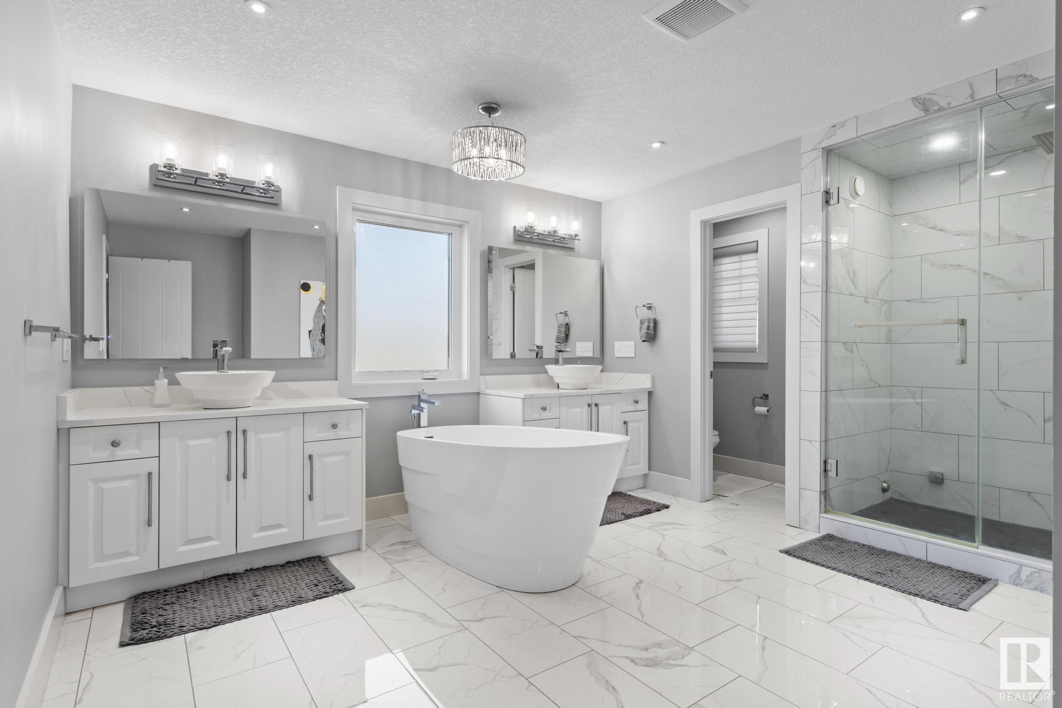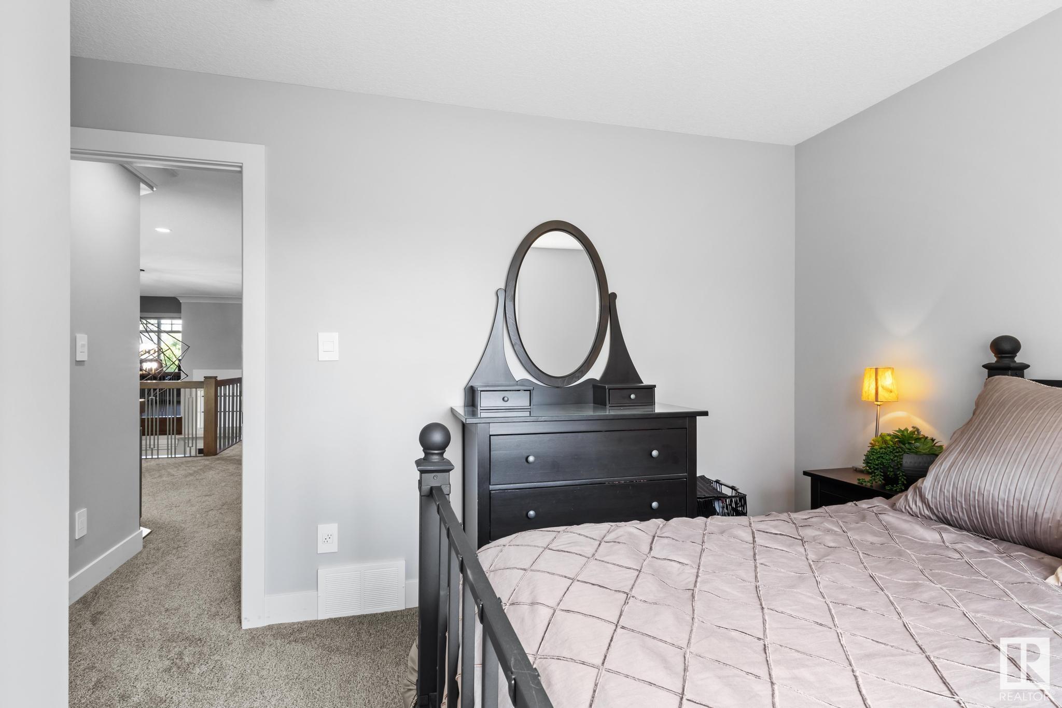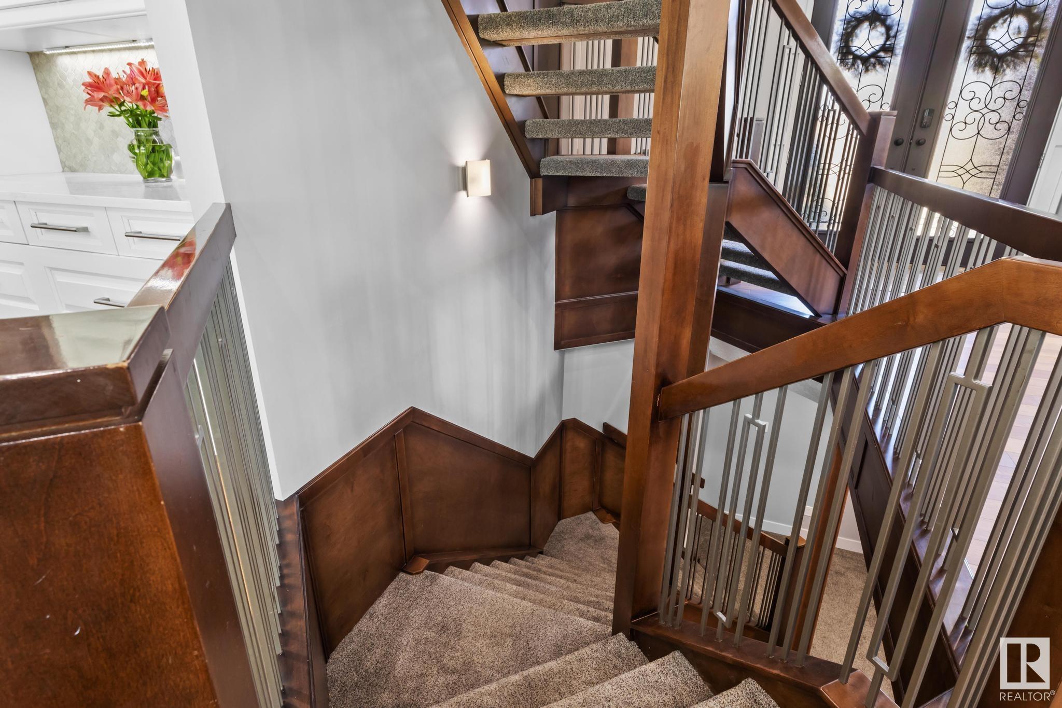Courtesy of Aman Powar-Grewal of Royal Lepage Arteam Realty
30 Kingsmeade Crescent, House for sale in Kingswood St. Albert , Alberta , T8N 4C8
MLS® # E4441878
Air Conditioner Ceiling 9 ft. Closet Organizers Detectors Smoke Exercise Room Hot Tub Hot Wtr Tank-Energy Star Insulation-Upgraded No Animal Home No Smoking Home Parking-Extra Sauna; Swirlpool; Steam Sunroom Vaulted Ceiling Wet Bar Vacuum System-Roughed-In HRV System Natural Gas BBQ Hookup Natural Gas Stove Hookup 9 ft. Basement Ceiling
Located in the prestigious Regency Heights Estates of Kingswood, this exceptional custom built home was designed, built, and lived in by a highly respected home builder. Inside & out, this home reflects excellence, with premium materials, thoughtful layout, and timeless design. Walk in and you’ll notice the difference: soaring ceilings, hand-picked finishes, and a floor plan that balances open-concept living with family-focused functionality. The chef's kitchen features custom cabinetry, professional-grad...
Essential Information
-
MLS® #
E4441878
-
Property Type
Residential
-
Year Built
2018
-
Property Style
2 Storey
Community Information
-
Area
St. Albert
-
Postal Code
T8N 4C8
-
Neighbourhood/Community
Kingswood
Services & Amenities
-
Amenities
Air ConditionerCeiling 9 ft.Closet OrganizersDetectors SmokeExercise RoomHot TubHot Wtr Tank-Energy StarInsulation-UpgradedNo Animal HomeNo Smoking HomeParking-ExtraSauna; Swirlpool; SteamSunroomVaulted CeilingWet BarVacuum System-Roughed-InHRV SystemNatural Gas BBQ HookupNatural Gas Stove Hookup9 ft. Basement Ceiling
Interior
-
Floor Finish
CarpetHardwoodNon-Ceramic Tile
-
Heating Type
Forced Air-2In Floor Heat SystemNatural GasSee Remarks
-
Basement
Full
-
Goods Included
Air Conditioning-CentralDishwasher-Built-InDryerFreezerGarage OpenerOven-MicrowaveRefrigeratorStorage ShedStove-GasVacuum SystemsWasherWindow CoveringsGarage HeaterHot Tub
-
Fireplace Fuel
Gas
-
Basement Development
Fully Finished
Exterior
-
Lot/Exterior Features
Corner LotFencedFruit Trees/ShrubsGolf NearbyLandscapedLow Maintenance LandscapePlayground NearbyPublic TransportationSchoolsShopping NearbyTreed Lot
-
Foundation
Concrete Perimeter
-
Roof
See Remarks
Additional Details
-
Property Class
Single Family
-
Road Access
PavedPaved Driveway to House
-
Site Influences
Corner LotFencedFruit Trees/ShrubsGolf NearbyLandscapedLow Maintenance LandscapePlayground NearbyPublic TransportationSchoolsShopping NearbyTreed Lot
-
Last Updated
6/5/2025 7:5
$5875/month
Est. Monthly Payment
Mortgage values are calculated by Redman Technologies Inc based on values provided in the REALTOR® Association of Edmonton listing data feed.


















