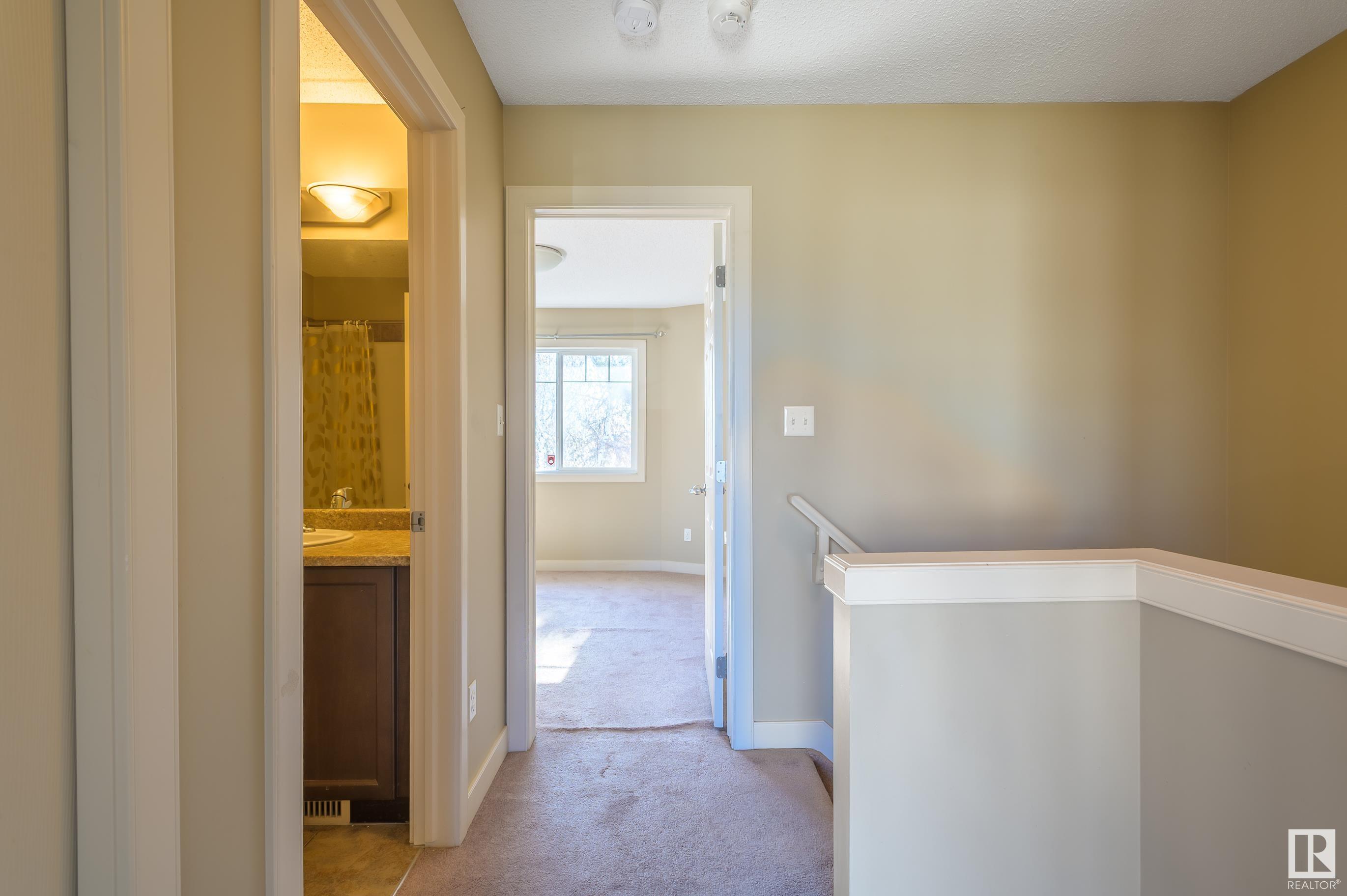Courtesy of Steven Bruner of Homes & Gardens Real Estate Limited
3 6032 38 Avenue, Townhouse for sale in Greenview (Edmonton) Edmonton , Alberta , T6L 0A4
MLS® # E4426612
Ceiling 9 ft. Hot Water Natural Gas Parking-Visitor Vinyl Windows
Charming Townhouse in Greenview – Ideal Location & Lifestyle! Welcome to this delightful townhouse nestled in the heart of family-friendly Greenview! Located in a peaceful neighborhood, this home is just steps from Greenview School, and within walking distance to Hillview School, scenic parks, and everyday conveniences including Mill Woods Town Centre, public transit, and the LRT. With quick access to major routes and close proximity to industrial employment hubs, commuting is a breeze yet you’ll still en...
Essential Information
-
MLS® #
E4426612
-
Property Type
Residential
-
Year Built
2010
-
Property Style
2 Storey
Community Information
-
Area
Edmonton
-
Condo Name
Greenview Landing
-
Neighbourhood/Community
Greenview (Edmonton)
-
Postal Code
T6L 0A4
Services & Amenities
-
Amenities
Ceiling 9 ft.Hot Water Natural GasParking-VisitorVinyl Windows
Interior
-
Floor Finish
CarpetCeramic TileLaminate Flooring
-
Heating Type
Forced Air-1Natural Gas
-
Basement Development
Fully Finished
-
Goods Included
Dishwasher-Built-InDryerMicrowave Hood FanRefrigeratorWasher
-
Basement
Full
Exterior
-
Lot/Exterior Features
FencedFlat SiteLandscapedNo Back LanePark/ReserveSchools
-
Foundation
Concrete Perimeter
-
Roof
Asphalt Shingles
Additional Details
-
Property Class
Condo
-
Road Access
Paved
-
Site Influences
FencedFlat SiteLandscapedNo Back LanePark/ReserveSchools
-
Last Updated
3/5/2025 17:48
$1362/month
Est. Monthly Payment
Mortgage values are calculated by Redman Technologies Inc based on values provided in the REALTOR® Association of Edmonton listing data feed.










































