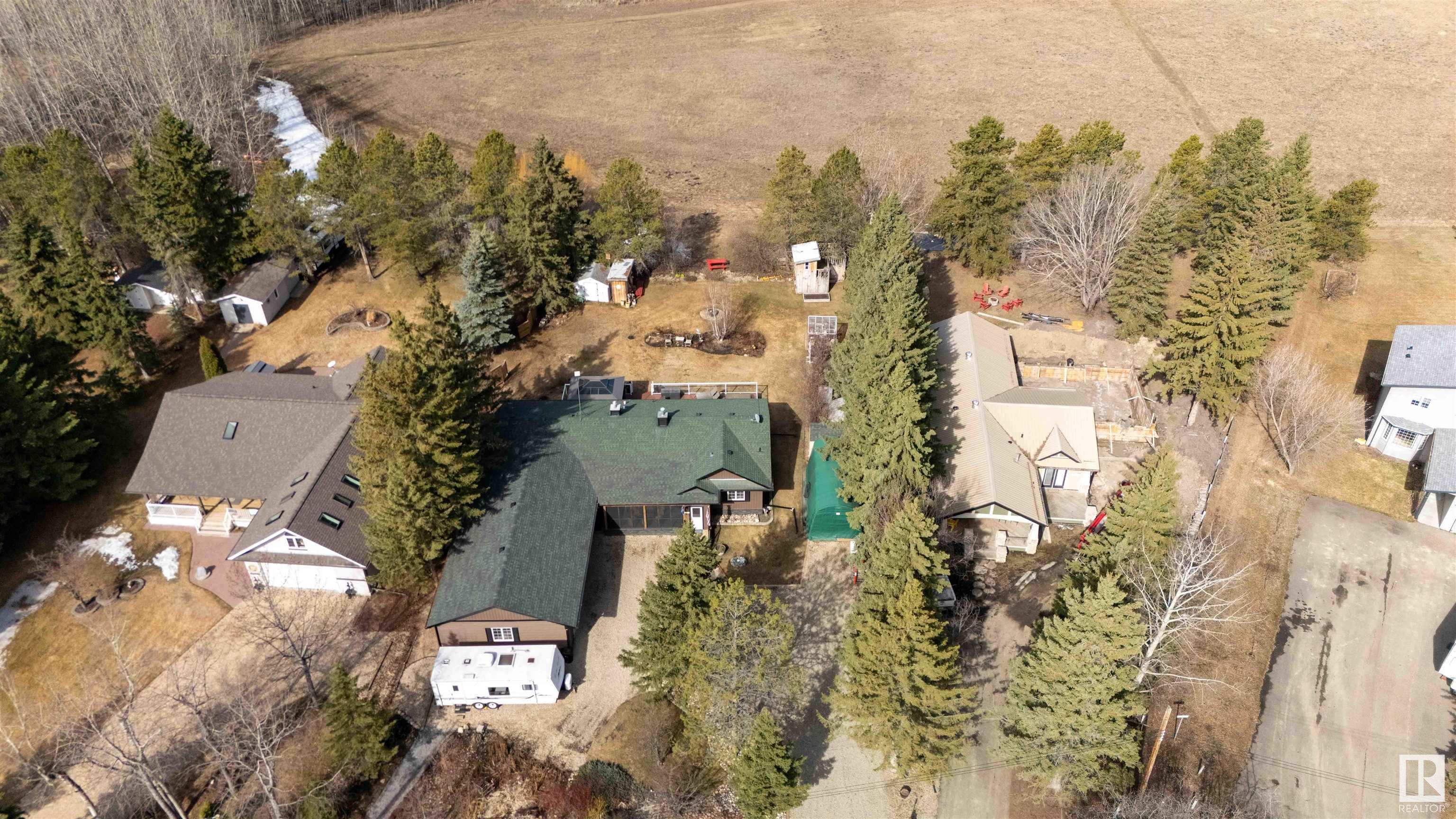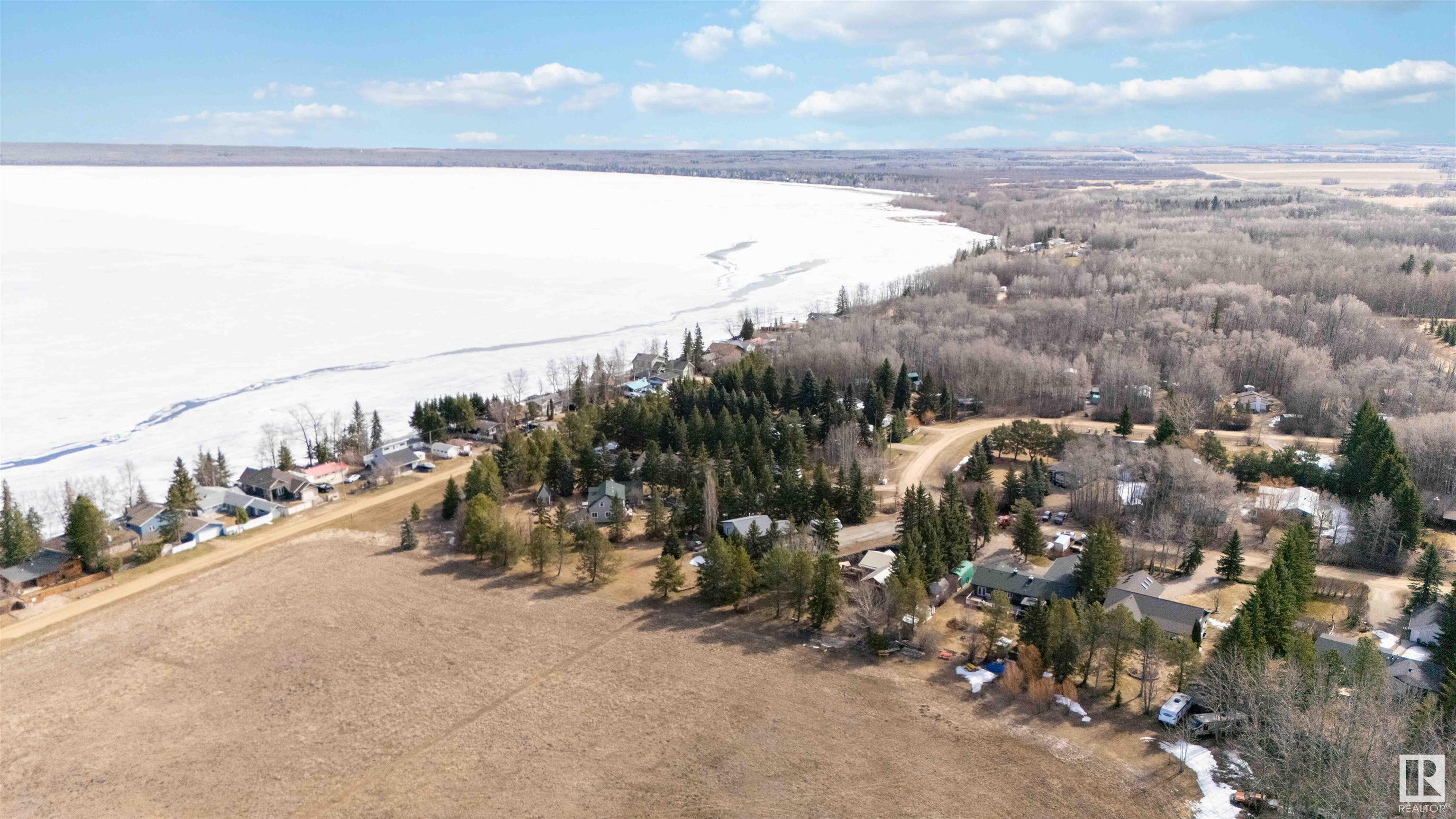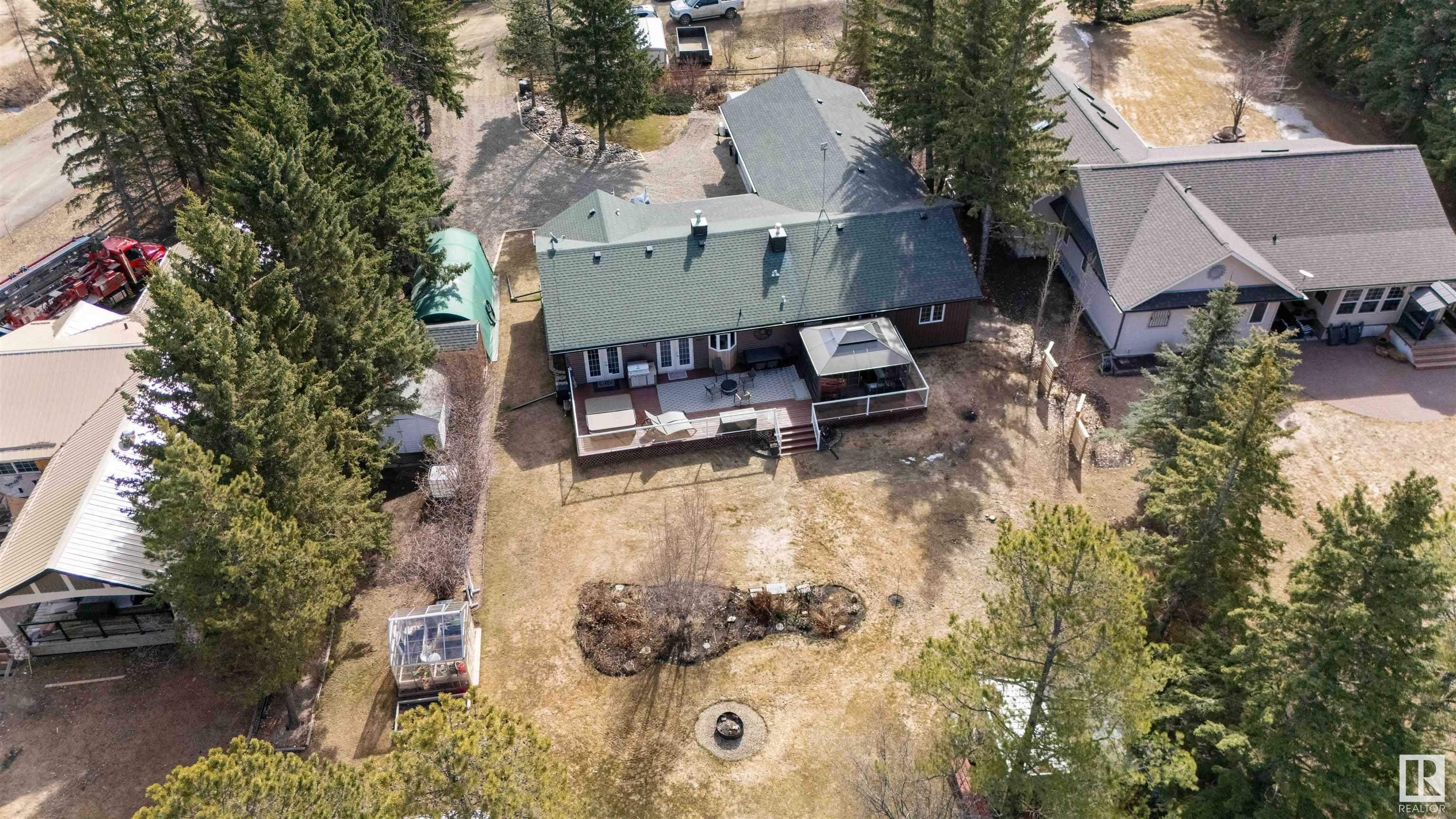Courtesy of David St. Jean of Exp Realty
29 Beachside Crescent, House for sale in Beachside Estate Rural Wetaskiwin County , Alberta , T0C 2V0
MLS® # E4432033
Welcome to your oasis at the lake! Step into over 2,200 sqft of beautifully designed living space with exceptional craftsmanship at the forefront. This stunning home features a grand front entrance with an oversized closet. The open floor plan seamlessly connects a sleek kitchen—with ample cupboard space and a walk-in pantry—to the dining room, breakfast nook, and living room, all anchored by a cozy two-sided gas fireplace. The all-seasons screened-in porch offers year-round relaxation, while the breathtaki...
Essential Information
-
MLS® #
E4432033
-
Property Type
Residential
-
Total Acres
0.51
-
Year Built
2000
-
Property Style
Bungalow
Community Information
-
Area
Wetaskiwin County
-
Postal Code
T0C 2V0
-
Neighbourhood/Community
Beachside Estate
Services & Amenities
-
Parking
Double Garage Attached
-
Water Supply
SharedSee Remarks
Interior
-
Floor Finish
Ceramic TileVinyl Plank
-
Heating Type
Forced Air-1Natural Gas
-
Basement Development
See Remarks
-
Goods Included
DryerGarage ControlGarage OpenerMicrowave Hood FanStorage ShedStove-ElectricVacuum System AttachmentsVacuum SystemsWasherWindow CoveringsRefrigerators-Two
-
Basement
See Remarks
Exterior
-
Lot/Exterior Features
Lake Access PropertyLake View
-
Foundation
Concrete Perimeter
Additional Details
-
Sewer Septic
Holding Tank
-
Site Influences
Lake Access PropertyLake View
-
Last Updated
5/1/2025 15:30
-
Property Class
Country Residential
-
Road Access
Gravel Driveway to House
$3168/month
Est. Monthly Payment
Mortgage values are calculated by Redman Technologies Inc based on values provided in the REALTOR® Association of Edmonton listing data feed.




























































