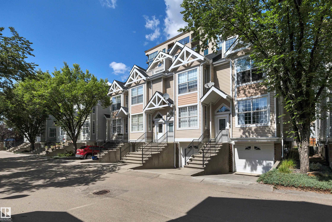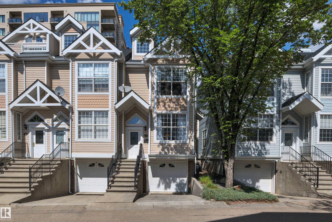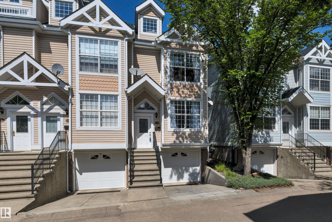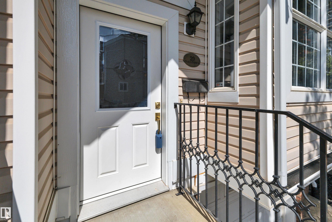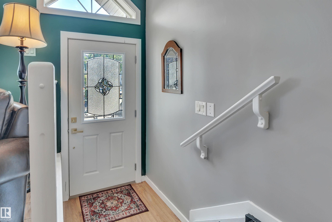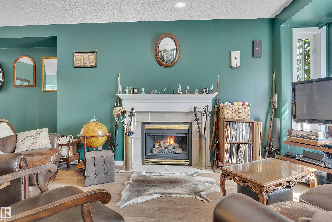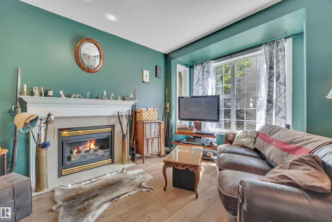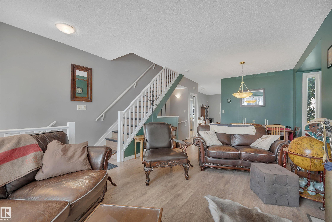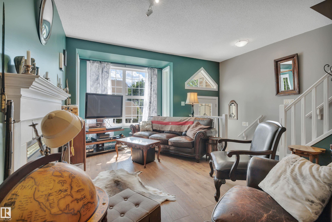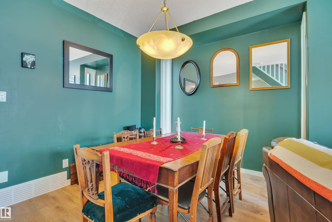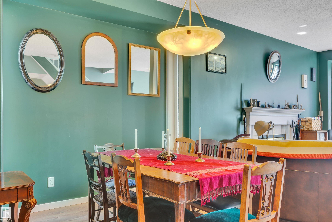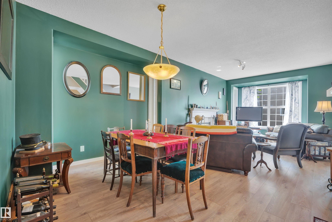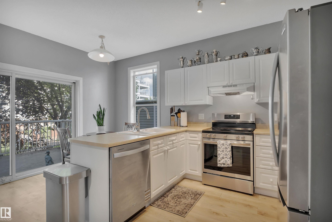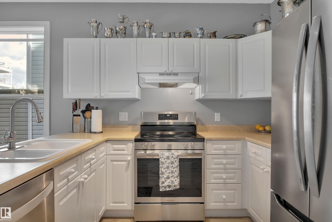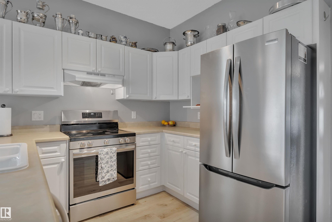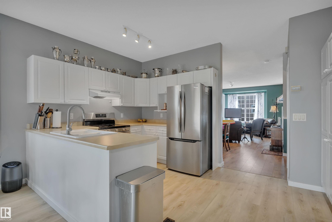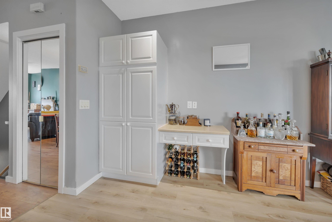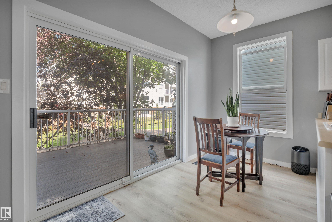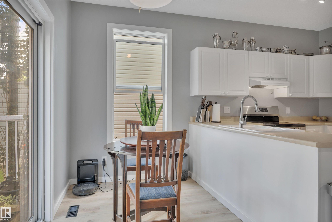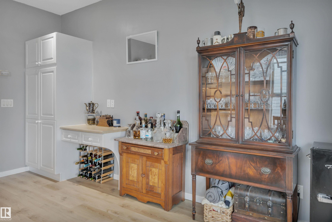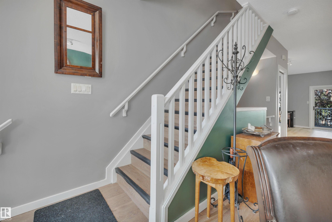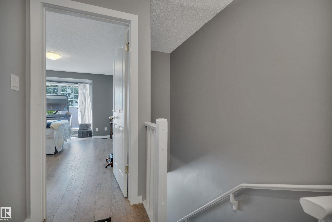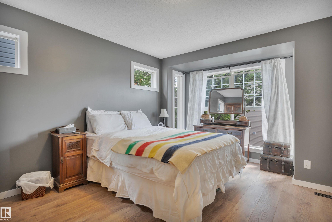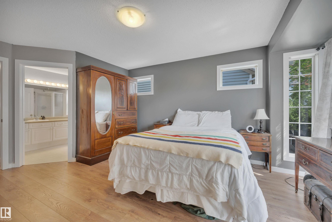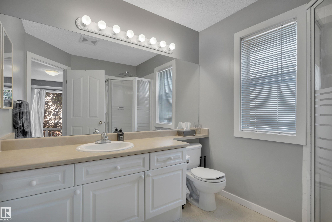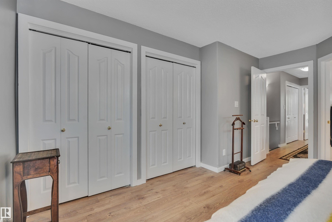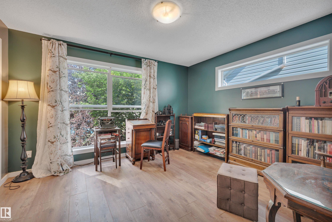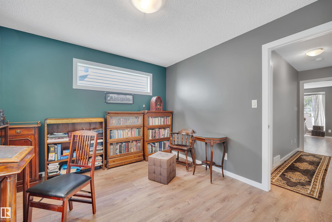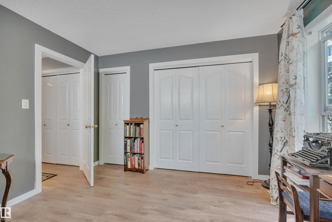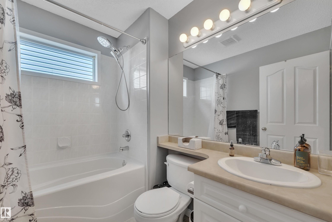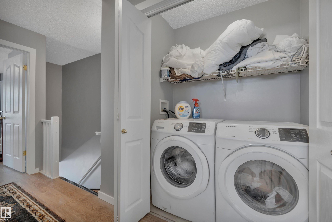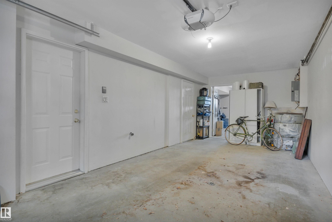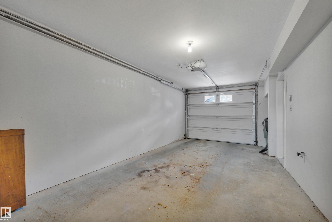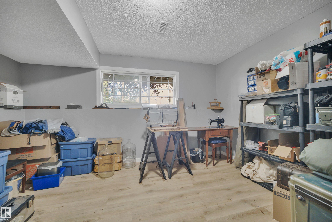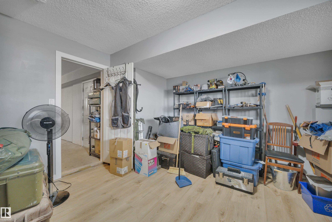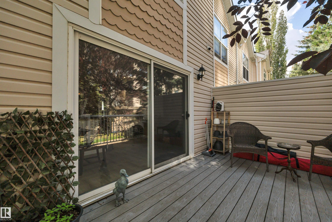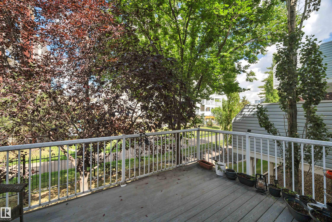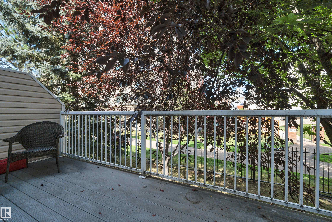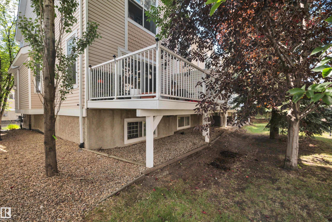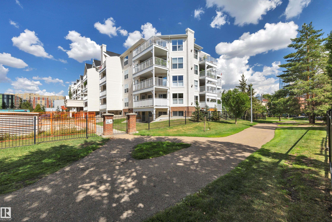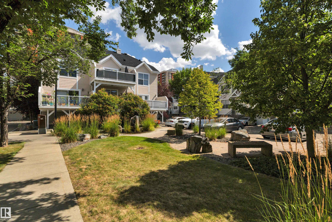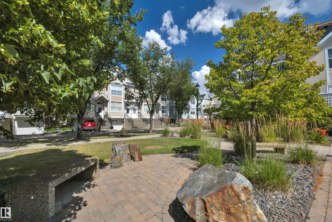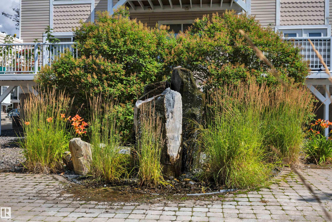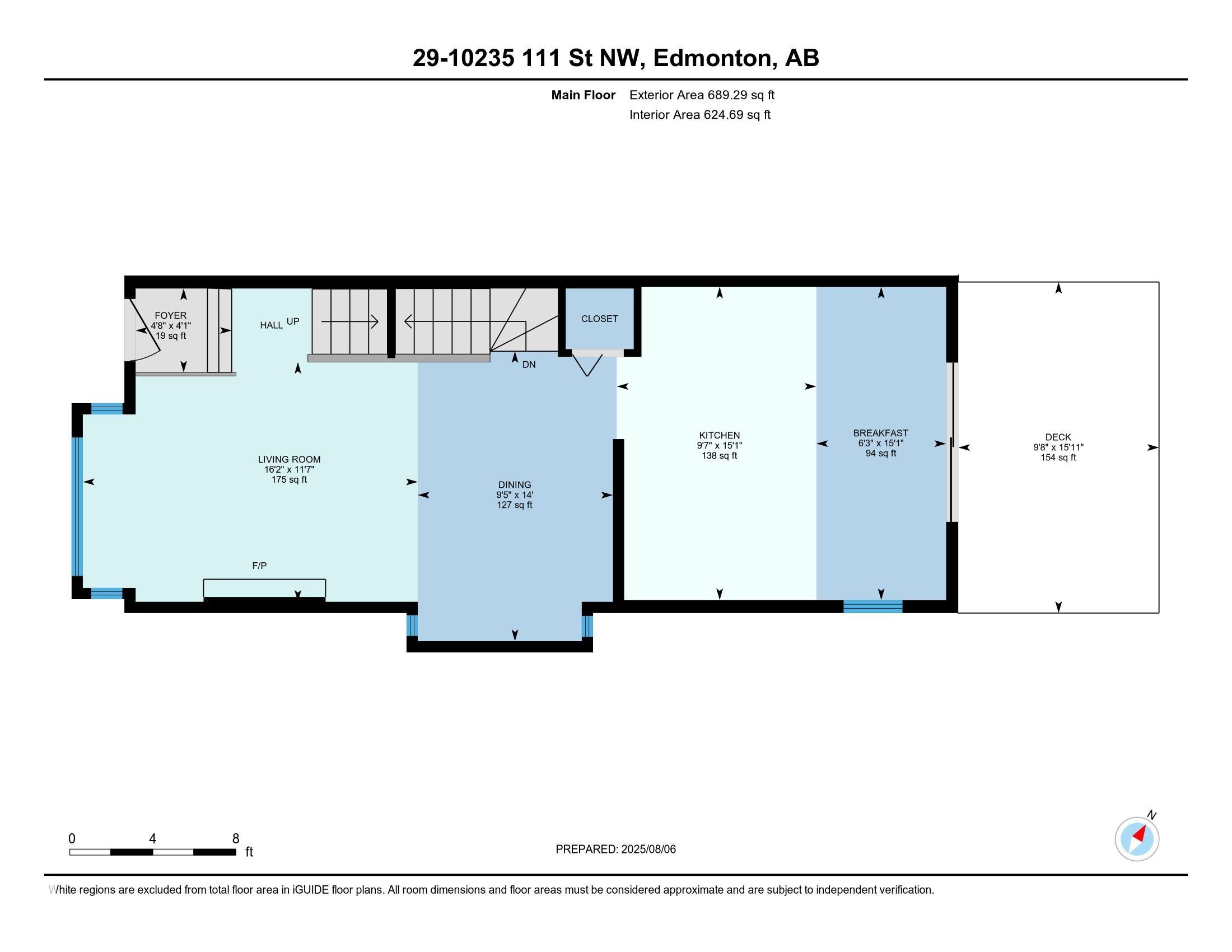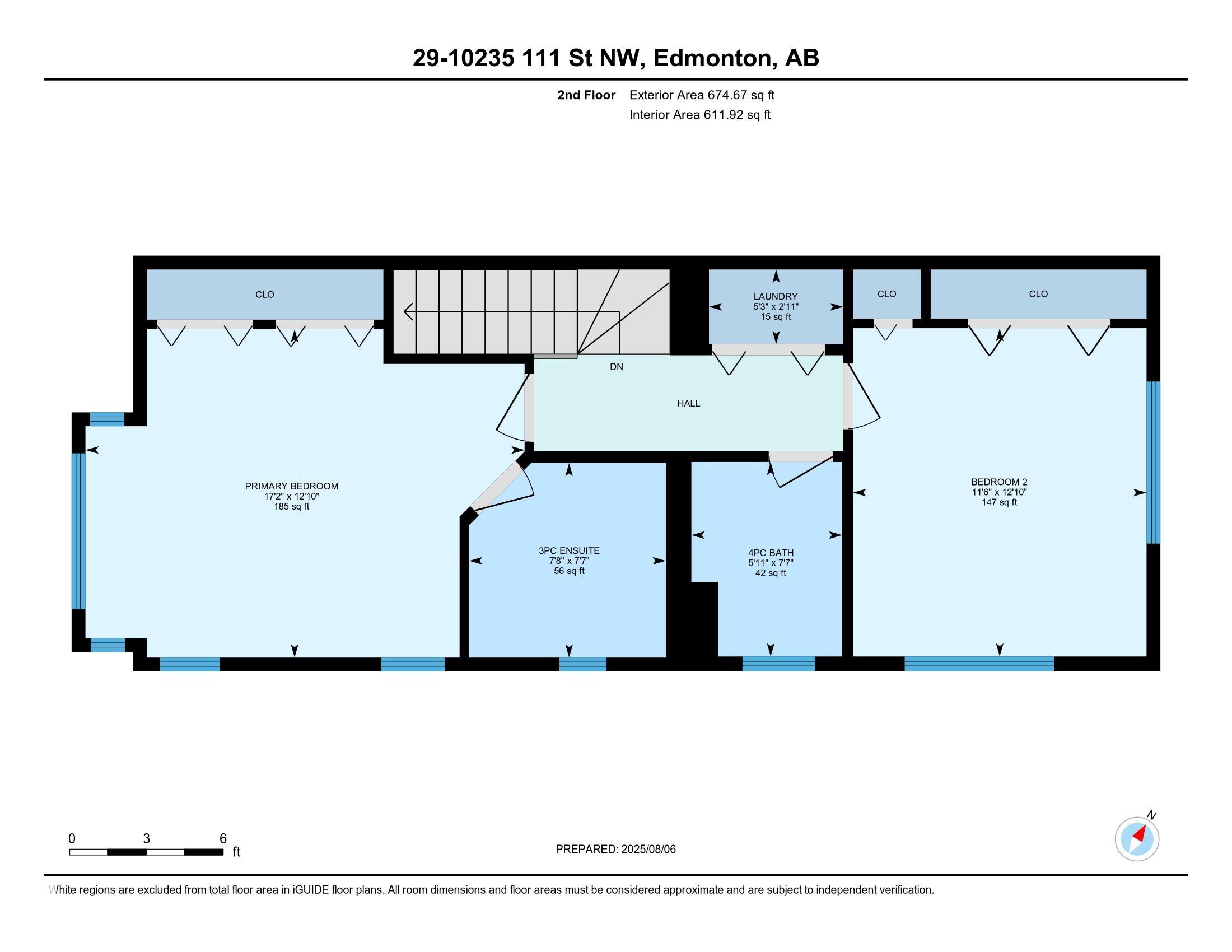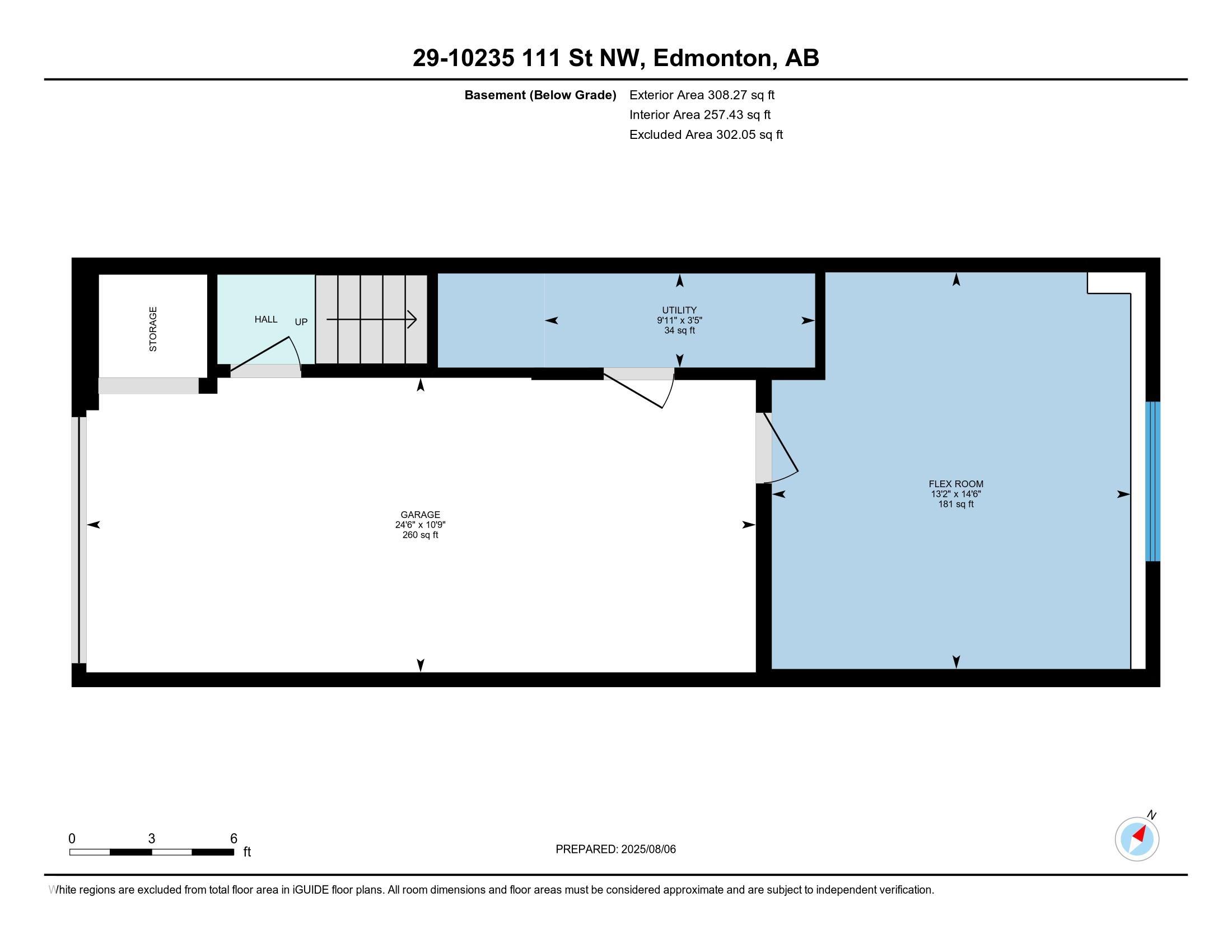Courtesy of Emily Johnston of Century 21 All Stars Realty Ltd
29 10235 111 Street, Townhouse for sale in Downtown (Edmonton) Edmonton , Alberta , T5K 2V5
MLS® # E4451592
Parking-Visitor Storage-In-Suite
Welcome to Railtown Estates — a quiet, gated community in the heart of downtown, backing onto a serene walking path lined with mature trees. This upgraded end-unit townhouse offers 1,363 sq ft with 2 bedrooms, 2 full bathrooms, and a spacious living room featuring laminate flooring and a cozy gas fireplace. The kitchen includes brand-new stainless steel appliances, tons of counter space and storage, and oversized patio doors that let in plenty of natural light and open to a large private deck. Upstairs, you...
Essential Information
-
MLS® #
E4451592
-
Property Type
Residential
-
Year Built
1999
-
Property Style
2 Storey
Community Information
-
Area
Edmonton
-
Condo Name
Railtown Estates
-
Neighbourhood/Community
Downtown (Edmonton)
-
Postal Code
T5K 2V5
Services & Amenities
-
Amenities
Parking-VisitorStorage-In-Suite
Interior
-
Floor Finish
Laminate Flooring
-
Heating Type
Forced Air-1Natural Gas
-
Basement
Part
-
Goods Included
Dishwasher-Built-InDryerGarage ControlMicrowave Hood FanRefrigeratorStove-ElectricWasher
-
Fireplace Fuel
Gas
-
Basement Development
Fully Finished
Exterior
-
Lot/Exterior Features
Golf NearbyLandscapedPicnic AreaPublic TransportationShopping Nearby
-
Foundation
Concrete Perimeter
-
Roof
Asphalt Shingles
Additional Details
-
Property Class
Condo
-
Road Access
Paved
-
Site Influences
Golf NearbyLandscapedPicnic AreaPublic TransportationShopping Nearby
-
Last Updated
7/4/2025 18:1
$1594/month
Est. Monthly Payment
Mortgage values are calculated by Redman Technologies Inc based on values provided in the REALTOR® Association of Edmonton listing data feed.

