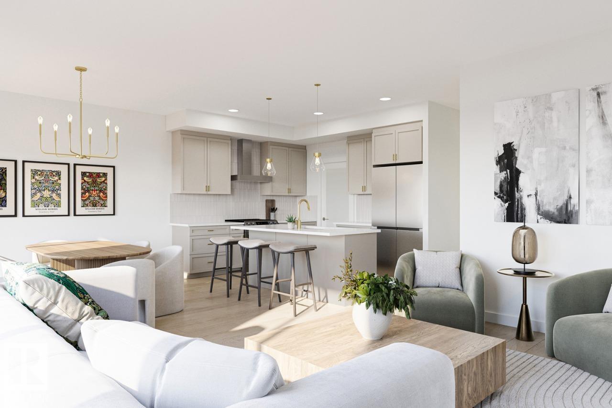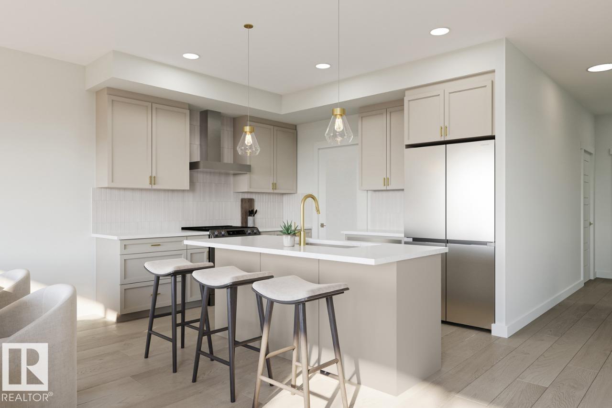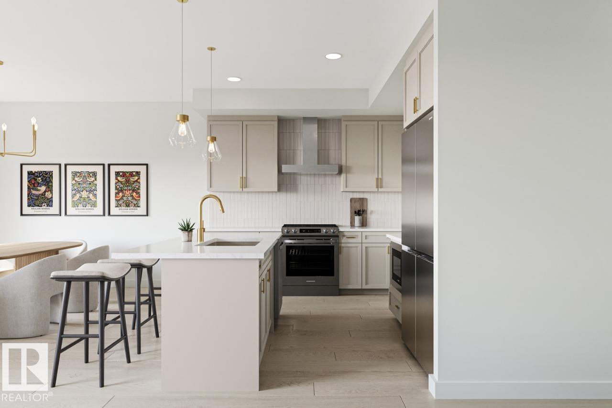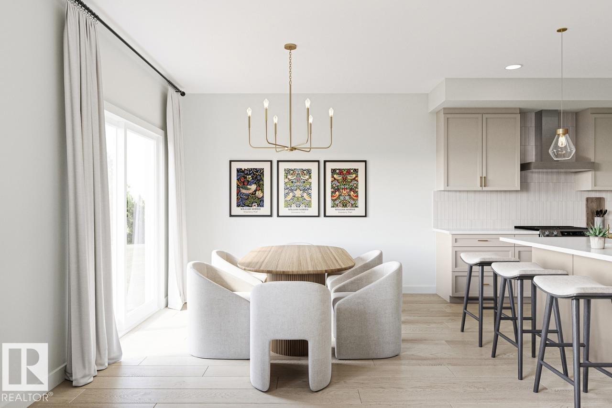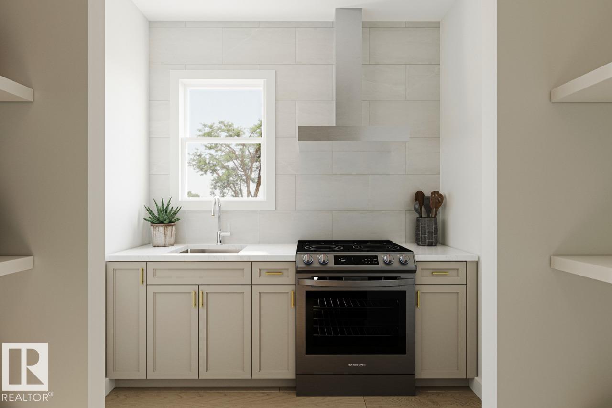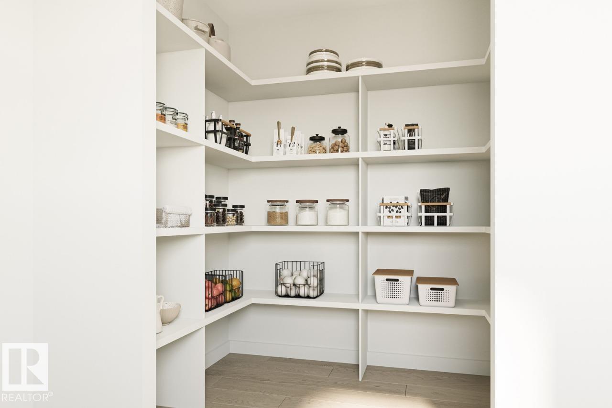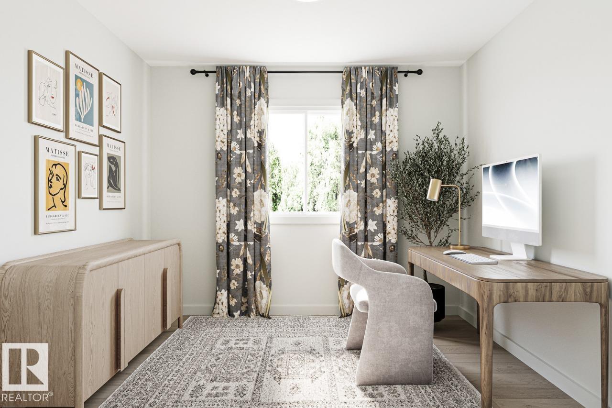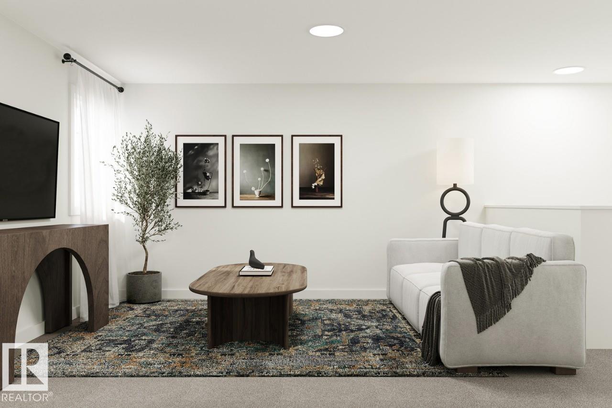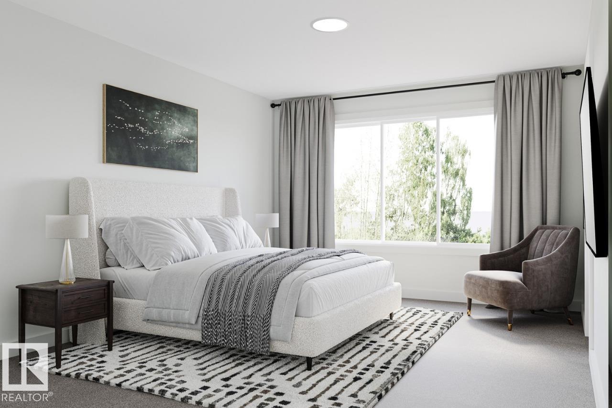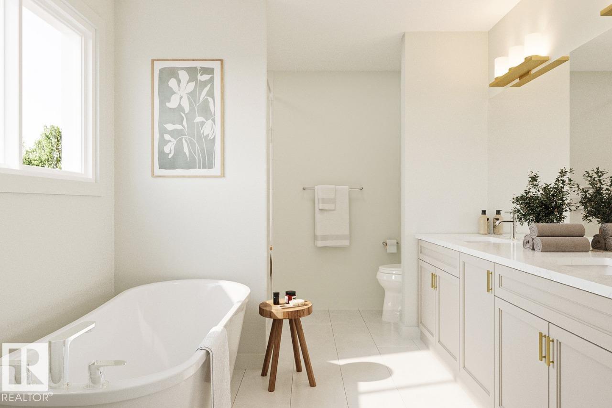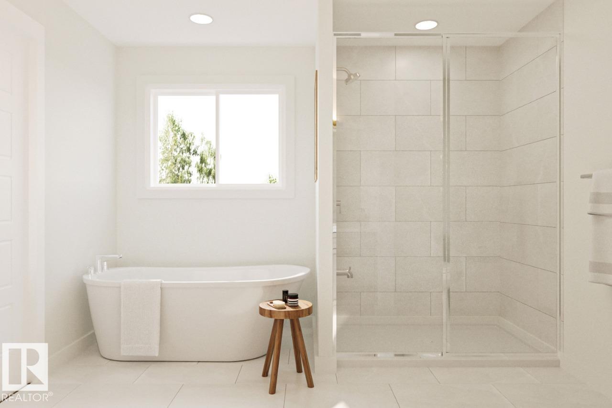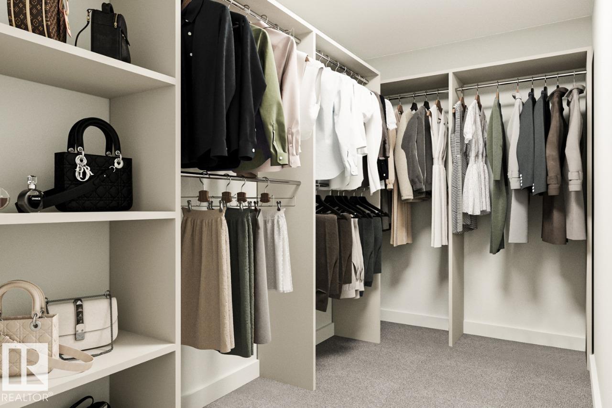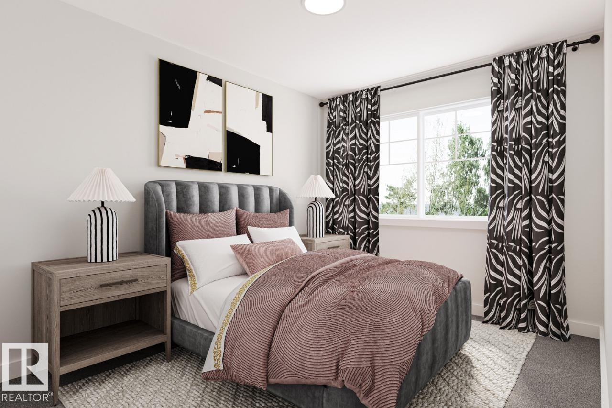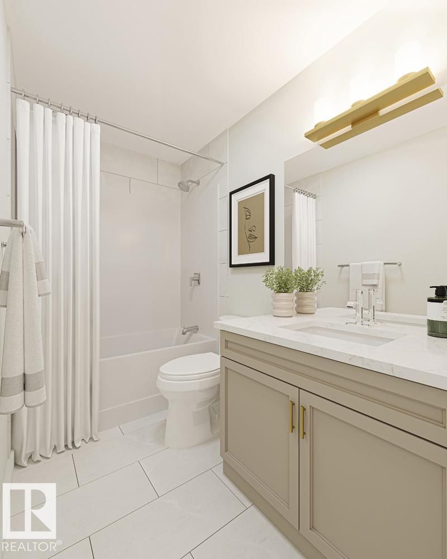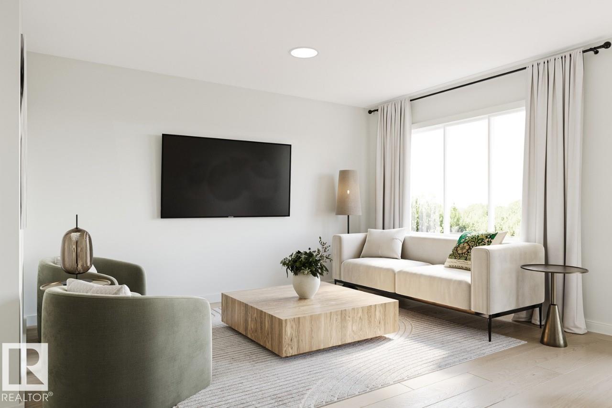Courtesy of David Lofthaug of Bode
2811 188 Street NW, House for sale in The Uplands Edmonton , Alberta , T6M 2S2
MLS® # E4457462
No Animal Home No Smoking Home
Your best life beings with a home that inspires you. Welcome to the Victoria built by the renowned Parkwood Homes. This home is loaded with value with high-end design, a family focused layout, and premium designer finishes coming together, sitting on a quiet walkout lot backing onto the pond in the sought after Uplands at Riverview. Gorgeous views of the pond from the living room, included deck, and your primary ensuite. The main floor also includes a den, spice kitchen, and mudroom. On the upper level you ...
Essential Information
-
MLS® #
E4457462
-
Property Type
Residential
-
Year Built
2025
-
Property Style
2 Storey
Community Information
-
Area
Edmonton
-
Postal Code
T6M 2S2
-
Neighbourhood/Community
The Uplands
Services & Amenities
-
Amenities
No Animal HomeNo Smoking Home
Interior
-
Floor Finish
CarpetCeramic TileVinyl Plank
-
Heating Type
Forced Air-1Natural Gas
-
Basement Development
Unfinished
-
Goods Included
None
-
Basement
Full
Exterior
-
Lot/Exterior Features
Backs Onto Park/TreesPark/ReservePlayground NearbyPublic TransportationSchoolsShopping Nearby
-
Foundation
Concrete Perimeter
-
Roof
Asphalt Shingles
Additional Details
-
Property Class
Single Family
-
Road Access
Paved
-
Site Influences
Backs Onto Park/TreesPark/ReservePlayground NearbyPublic TransportationSchoolsShopping Nearby
-
Last Updated
9/2/2025 19:58
$3047/month
Est. Monthly Payment
Mortgage values are calculated by Redman Technologies Inc based on values provided in the REALTOR® Association of Edmonton listing data feed.

