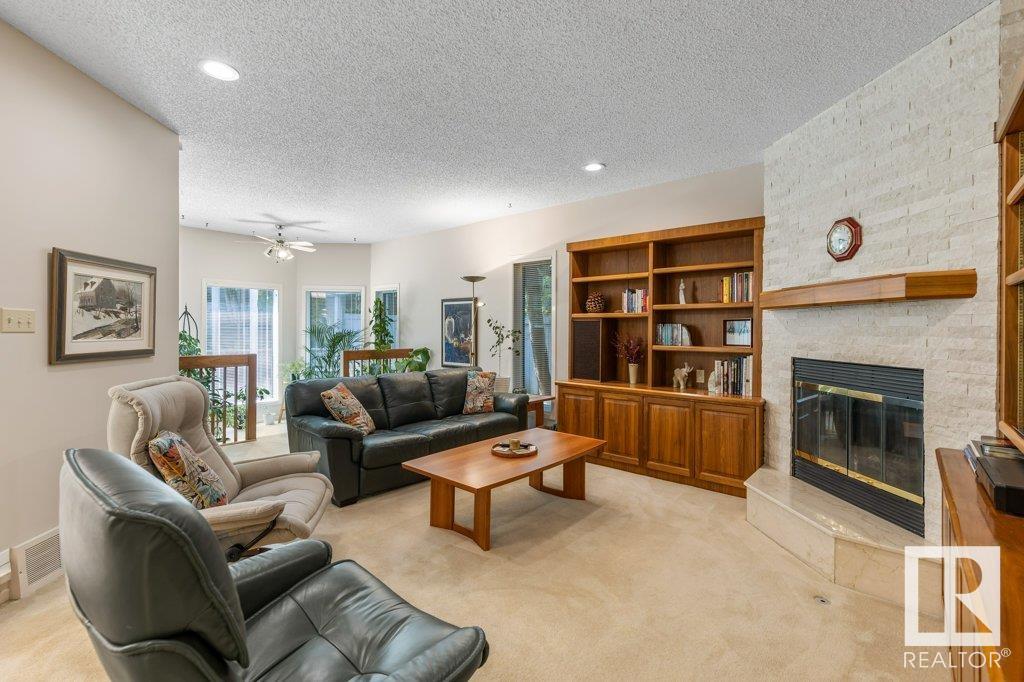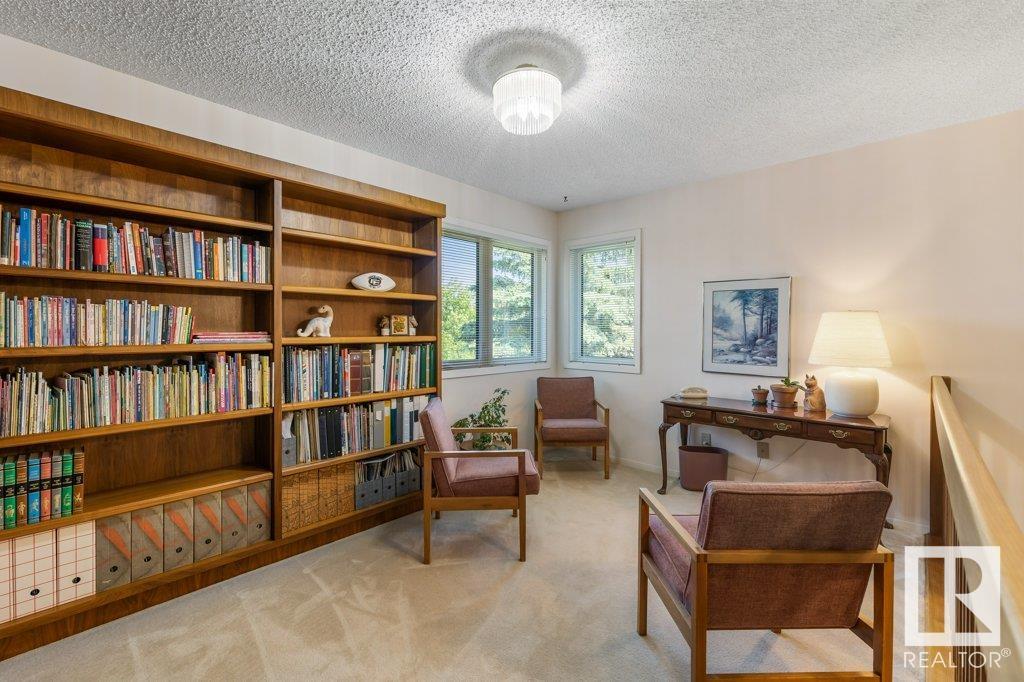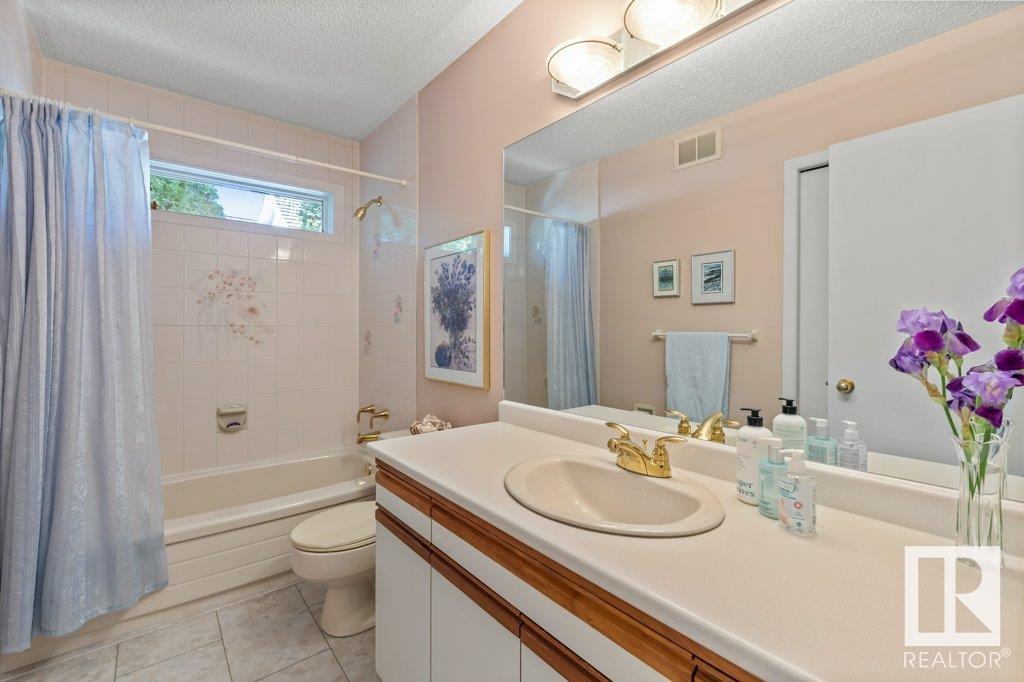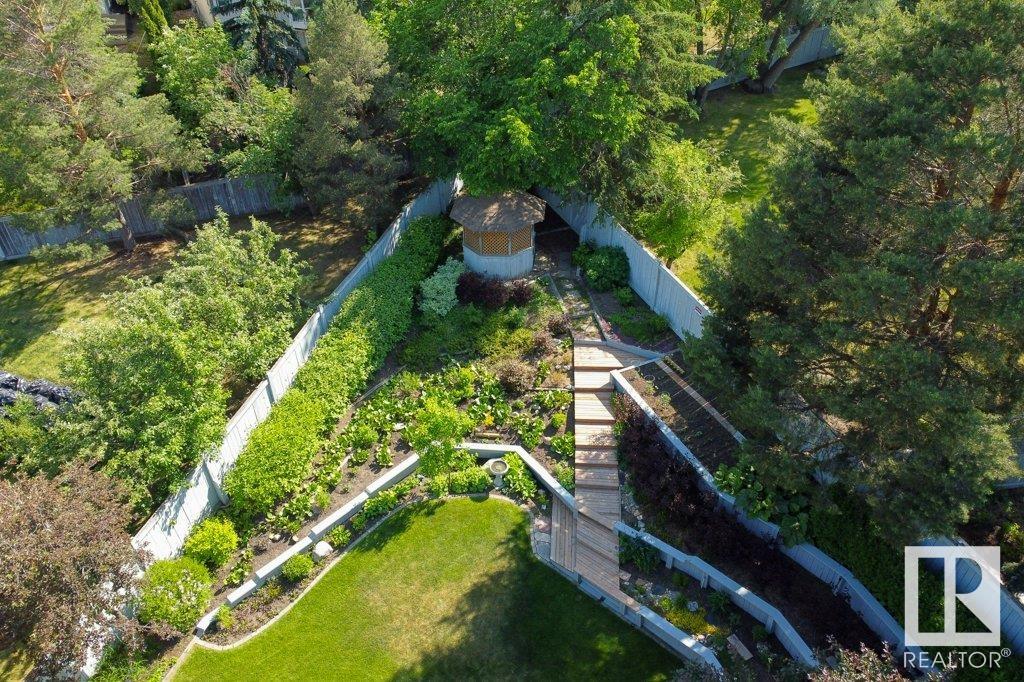Courtesy of Erin Willman of RE/MAX Elite
266 OMAND Drive, House for sale in Ogilvie Ridge Edmonton , Alberta , T6R 1K8
MLS® # E4442010
Air Conditioner Gazebo Patio
Situated in the highly sought after neighborhood of Ogilvie Ridge, is this immaculate ORIGINAL OWNER home. Located on a large PIE SHAPED lot, in a quiet cul de sac across from the RAVINE! Offering 3100 sqft with a total of FOUR bedrooms upstairs. Many recent upgrades have been completed including: Rubber shingles, most windows and two newer furnaces. The main floor has a classic and functional layout with a front living/dining room, RENOVATED KITCHEN with white cabinets, QUARTZ countertops, induction cookto...
Essential Information
-
MLS® #
E4442010
-
Property Type
Residential
-
Year Built
1986
-
Property Style
2 Storey
Community Information
-
Area
Edmonton
-
Postal Code
T6R 1K8
-
Neighbourhood/Community
Ogilvie Ridge
Services & Amenities
-
Amenities
Air ConditionerGazeboPatio
Interior
-
Floor Finish
CarpetCeramic TileHardwood
-
Heating Type
Forced Air-2Natural Gas
-
Basement Development
Partly Finished
-
Goods Included
Air Conditioning-CentralDishwasher-Built-InDryerGarage ControlGarage OpenerOven-Built-InRefrigeratorStove-Countertop ElectricVacuum System AttachmentsVacuum SystemsWasherWindow CoveringsSee Remarks
-
Basement
Full
Exterior
-
Lot/Exterior Features
FencedLandscapedPublic TransportationSchoolsShopping Nearby
-
Foundation
Concrete Perimeter
-
Roof
See Remarks
Additional Details
-
Property Class
Single Family
-
Road Access
Paved
-
Site Influences
FencedLandscapedPublic TransportationSchoolsShopping Nearby
-
Last Updated
5/5/2025 1:5
$3985/month
Est. Monthly Payment
Mortgage values are calculated by Redman Technologies Inc based on values provided in the REALTOR® Association of Edmonton listing data feed.
































































