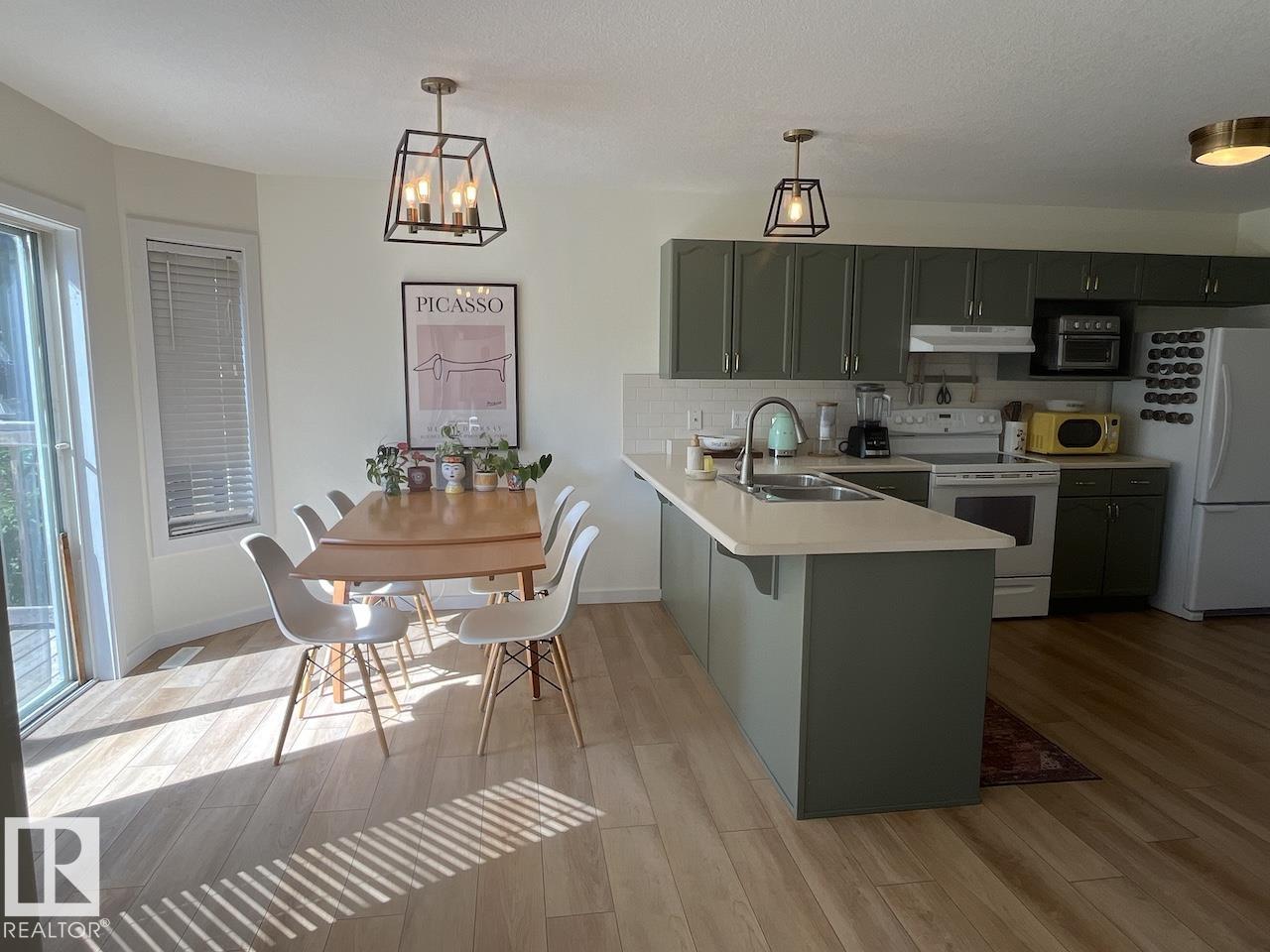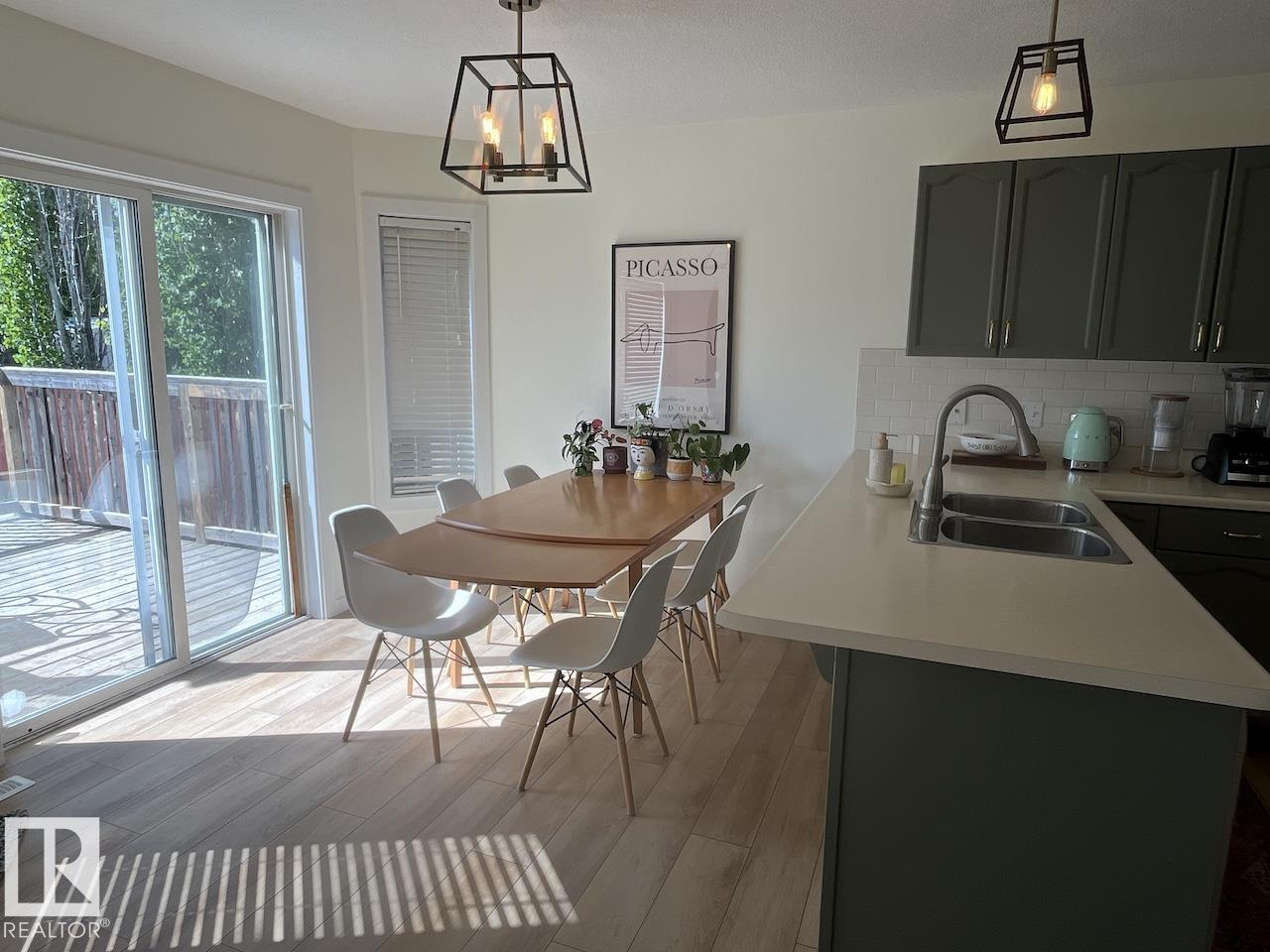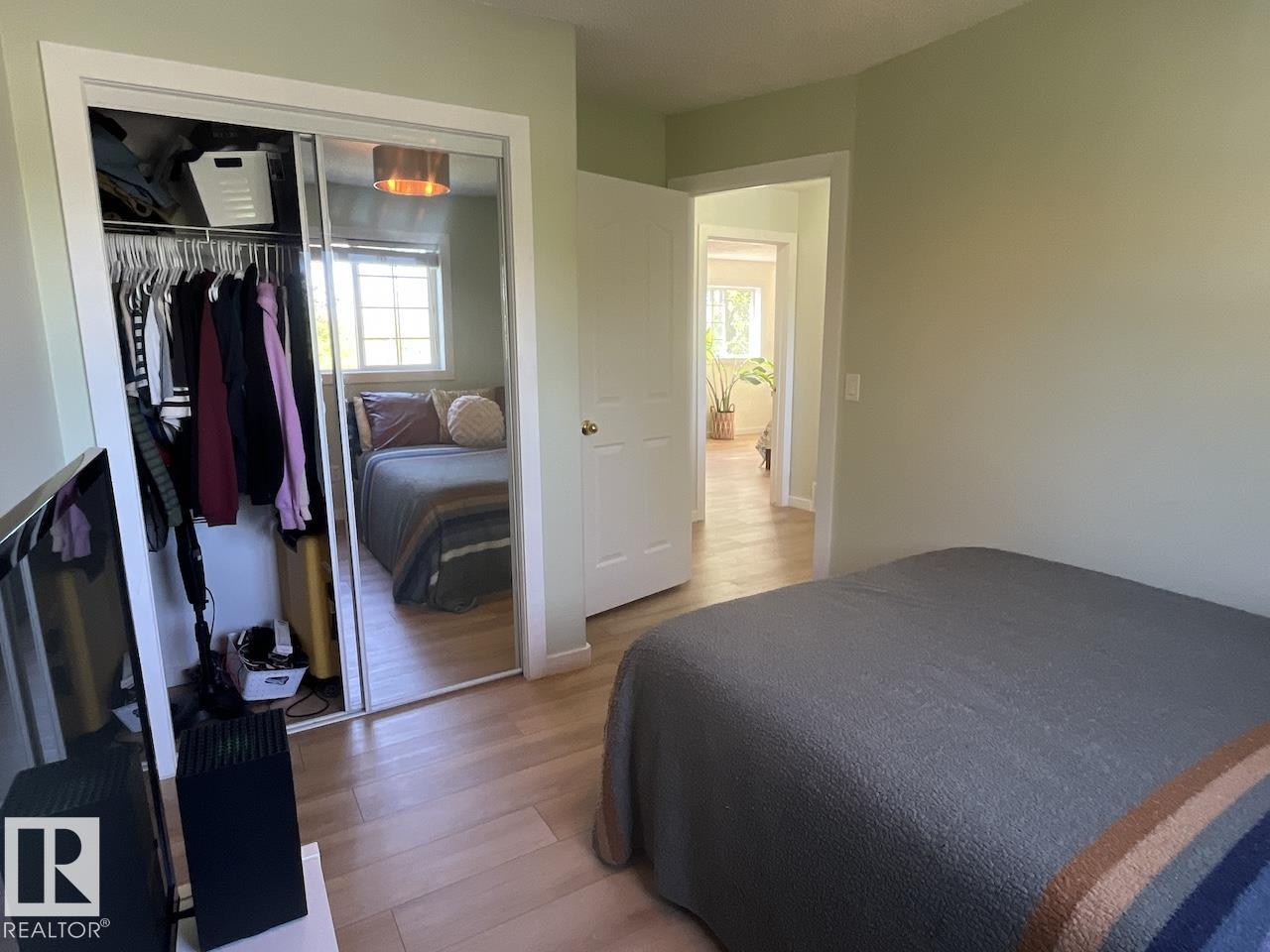Courtesy of Larry Kennedy of RE/MAX Real Estate
26 DARTMOUTH Crescent, House for sale in Deer Ridge (St. Albert) St. Albert , Alberta , T8N 6V8
MLS® # E4439356
Air Conditioner Deck Front Porch
This beautiful home in Deer Ridge, St Albert is on the market, only for a short time. As you enter the home you will appreciate the open floor plan of the main floor. You’ll love the peninsula island style kitchen. Double car garage convenient for cold winter parking, big back yard for growing and deck for entertaining, laundry on the main floor and unfinished basement. 2nd floor features 3 bedrooms, the huge master bedroom includes ensuite bath and walk in closet. Seller is open to a quick possession sale.
Essential Information
-
MLS® #
E4439356
-
Property Type
Residential
-
Year Built
1998
-
Property Style
2 Storey
Community Information
-
Area
St. Albert
-
Postal Code
T8N 6V8
-
Neighbourhood/Community
Deer Ridge (St. Albert)
Services & Amenities
-
Amenities
Air ConditionerDeckFront Porch
Interior
-
Floor Finish
CarpetLinoleum
-
Heating Type
Forced Air-1Natural Gas
-
Basement
Full
-
Goods Included
Air Conditioning-CentralDishwasher-Built-InDryerFan-CeilingGarage ControlGarage OpenerGarburatorHood FanRefrigeratorStove-ElectricWasherWindow Coverings
-
Fireplace Fuel
Gas
-
Basement Development
Unfinished
Exterior
-
Lot/Exterior Features
FencedGolf NearbyLandscapedPlayground NearbySchools
-
Foundation
Concrete Perimeter
-
Roof
Asphalt Shingles
Additional Details
-
Property Class
Single Family
-
Road Access
Paved
-
Site Influences
FencedGolf NearbyLandscapedPlayground NearbySchools
-
Last Updated
5/3/2025 14:22
$2277/month
Est. Monthly Payment
Mortgage values are calculated by Redman Technologies Inc based on values provided in the REALTOR® Association of Edmonton listing data feed.
































































