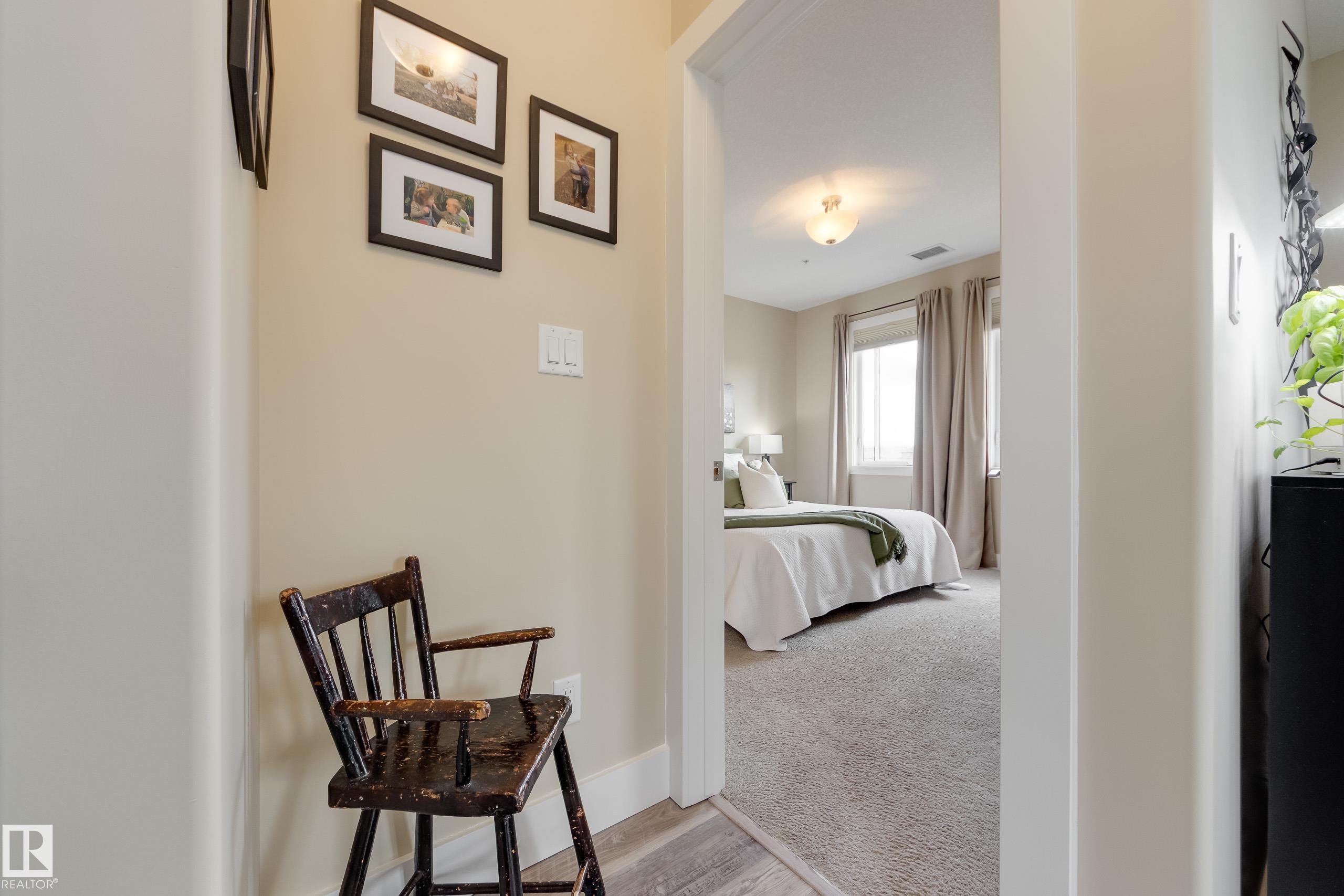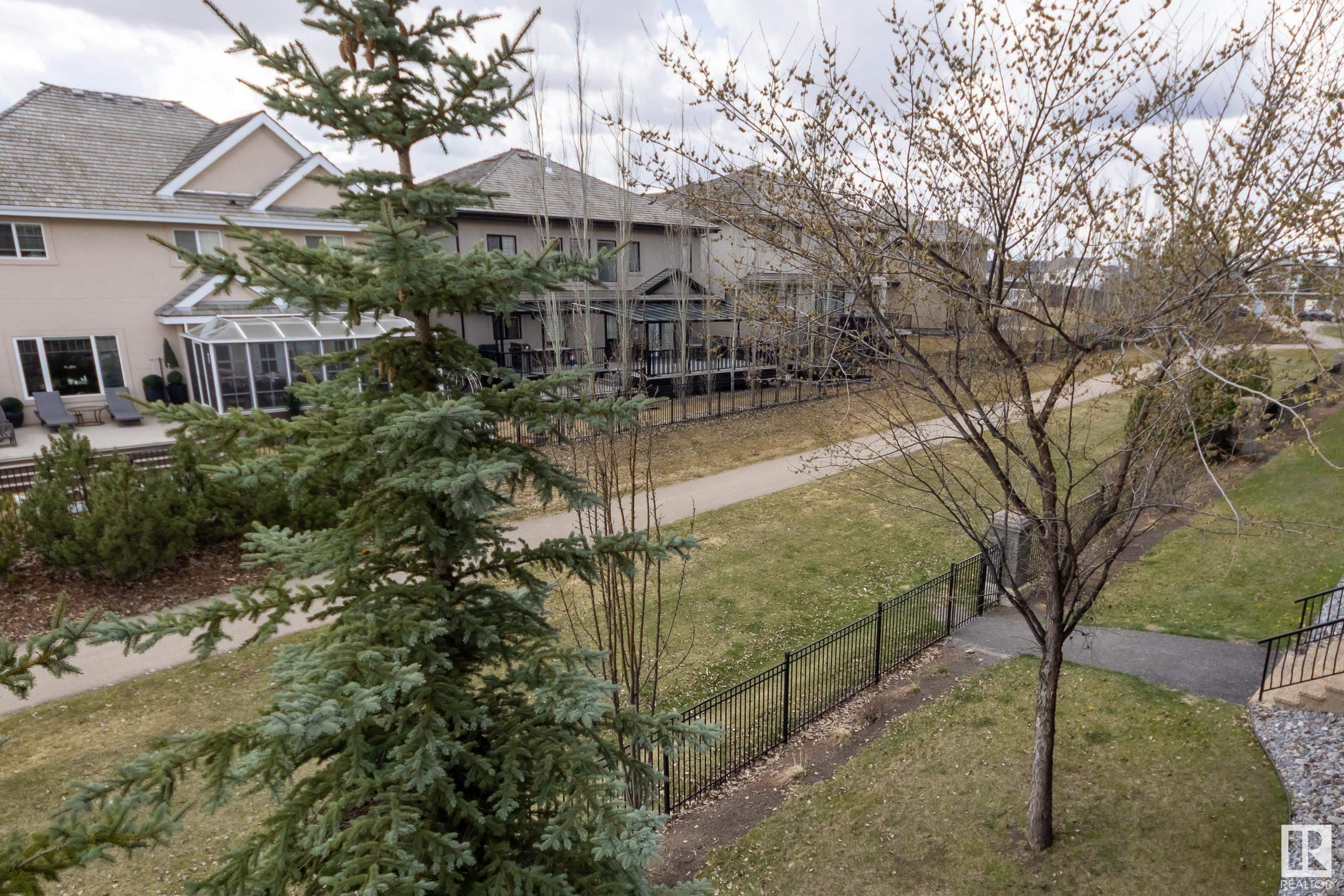Courtesy of Laura Tosto of RE/MAX Real Estate
258 6079 MAYNARD Way, Condo for sale in MacTaggart Edmonton , Alberta , T6R 0S4
MLS® # E4432832
Air Conditioner Ceiling 9 ft. Closet Organizers Exercise Room Guest Suite No Animal Home No Smoking Home Parking-Visitor Recreation Room/Centre Secured Parking Security Door Social Rooms Storage-Locker Room Vinyl Windows Storage Cage Natural Gas BBQ Hookup
SUN-SOAKED CORNER UNIT with Hands Down the BEST VIEWS in the complex and 2 U/G PARKING STALLS with STORAGE CAGE! Bask in natural light and breathtaking south and east exposures in this beautifully updated condo. Overlook peaceful green space, a serene pond, and walking trail from the comfort of your home or step outside to the extra-large covered balcony, perfect for morning coffee or evening wine with a view. Inside, the open-concept layout is warm and welcoming, featuring a cozy corner gas f/p and expansi...
Essential Information
-
MLS® #
E4432832
-
Property Type
Residential
-
Year Built
2011
-
Property Style
Single Level Apartment
Community Information
-
Area
Edmonton
-
Condo Name
Waterstone
-
Neighbourhood/Community
MacTaggart
-
Postal Code
T6R 0S4
Services & Amenities
-
Amenities
Air ConditionerCeiling 9 ft.Closet OrganizersExercise RoomGuest SuiteNo Animal HomeNo Smoking HomeParking-VisitorRecreation Room/CentreSecured ParkingSecurity DoorSocial RoomsStorage-Locker RoomVinyl WindowsStorage CageNatural Gas BBQ Hookup
Interior
-
Floor Finish
CarpetCeramic TileVinyl Plank
-
Heating Type
Fan CoilNatural Gas
-
Storeys
4
-
Basement Development
No Basement
-
Goods Included
Dishwasher-Built-InDryerMicrowave Hood FanRefrigeratorStove-ElectricWasherWindow Coverings
-
Fireplace Fuel
Gas
-
Basement
None
Exterior
-
Lot/Exterior Features
Backs Onto Park/TreesFlat SiteLandscapedPark/ReservePublic TransportationShopping NearbyStream/PondSee Remarks
-
Foundation
Concrete Perimeter
-
Roof
Asphalt Shingles
Additional Details
-
Property Class
Condo
-
Road Access
Paved
-
Site Influences
Backs Onto Park/TreesFlat SiteLandscapedPark/ReservePublic TransportationShopping NearbyStream/PondSee Remarks
-
Last Updated
3/5/2025 21:48
$1913/month
Est. Monthly Payment
Mortgage values are calculated by Redman Technologies Inc based on values provided in the REALTOR® Association of Edmonton listing data feed.































































