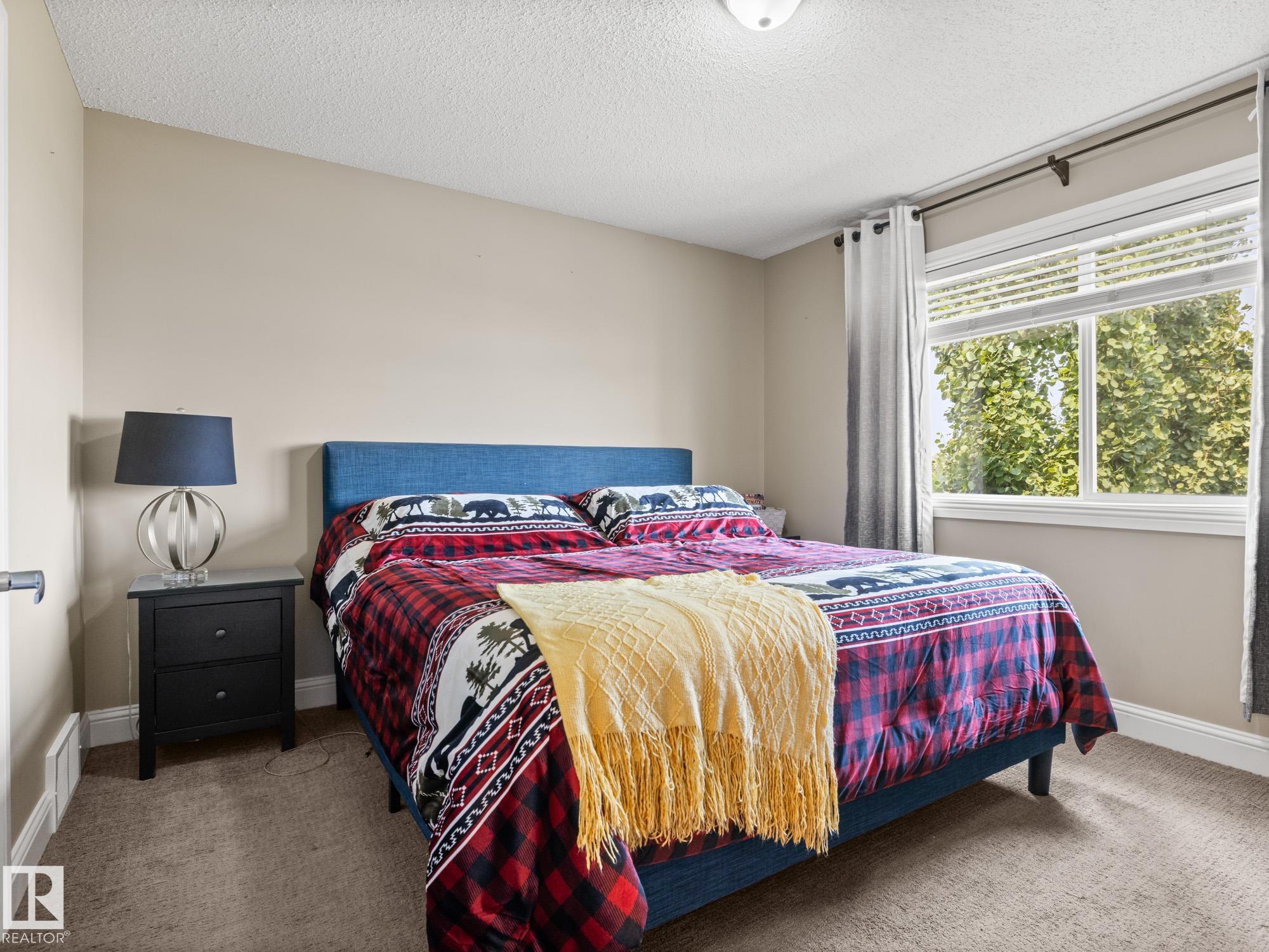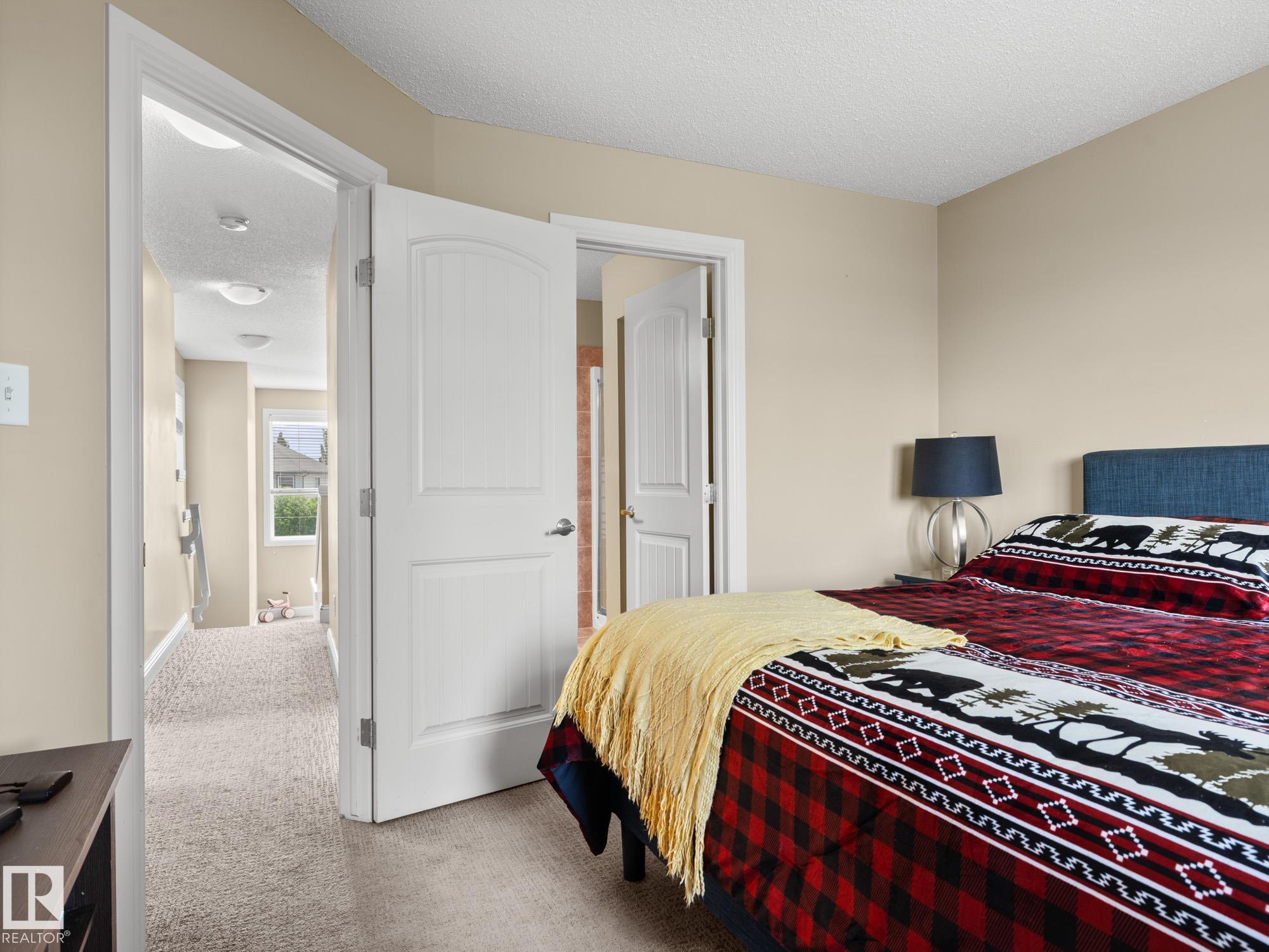Courtesy of Carson Langridge of Real Broker
25 ASHBY Gardens Spruce Grove , Alberta , T7X 0K1
MLS® # E4440530
Air Conditioner No Smoking Home
Situated in a fantastic location, this beautiful half duplex home is close to schools, scenic walking trails, parks, restaurants, shopping, and more! Backing onto tranquil green space, this 3 bed, 2.5 bath home offers the perfect blend of comfort and convenience. The main floor welcomes you with a bright 2-storey foyer, open living room with corner fireplace, and a stylish kitchen with plenty of cabinetry, an extended eating bar, walk-in pantry, and breakfast nook. A mudroom and 2-piece bath complete the ma...
Essential Information
-
MLS® #
E4440530
-
Property Type
Residential
-
Year Built
2010
-
Property Style
2 Storey
Community Information
-
Area
Spruce Grove
-
Postal Code
T7X 0K1
-
Neighbourhood/Community
Aspen Glen
Services & Amenities
-
Amenities
Air ConditionerNo Smoking Home
Interior
-
Floor Finish
Vinyl Plank
-
Heating Type
Forced Air-1Natural Gas
-
Basement Development
Unfinished
-
Goods Included
Air Conditioning-CentralDishwasher-Built-InDryerGarage OpenerRefrigeratorStorage ShedStove-ElectricWasherWindow Coverings
-
Basement
Full
Exterior
-
Lot/Exterior Features
Backs Onto Park/TreesFencedGolf NearbyLandscapedPlayground NearbyPublic TransportationSchoolsShopping Nearby
-
Foundation
Concrete Perimeter
-
Roof
Asphalt Shingles
Additional Details
-
Property Class
Single Family
-
Road Access
Paved Driveway to House
-
Site Influences
Backs Onto Park/TreesFencedGolf NearbyLandscapedPlayground NearbyPublic TransportationSchoolsShopping Nearby
-
Last Updated
5/6/2025 22:10
$1822/month
Est. Monthly Payment
Mortgage values are calculated by Redman Technologies Inc based on values provided in the REALTOR® Association of Edmonton listing data feed.
































